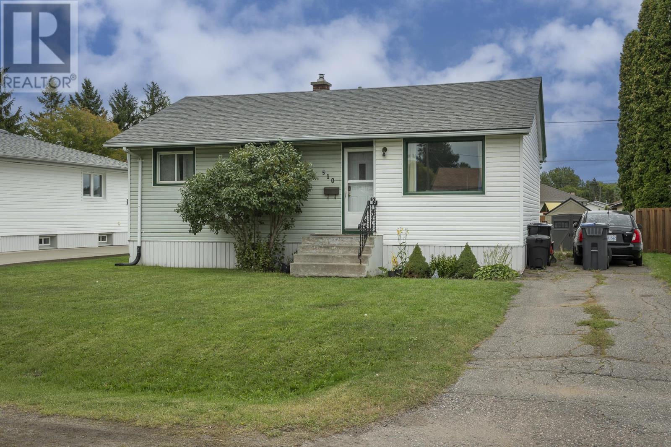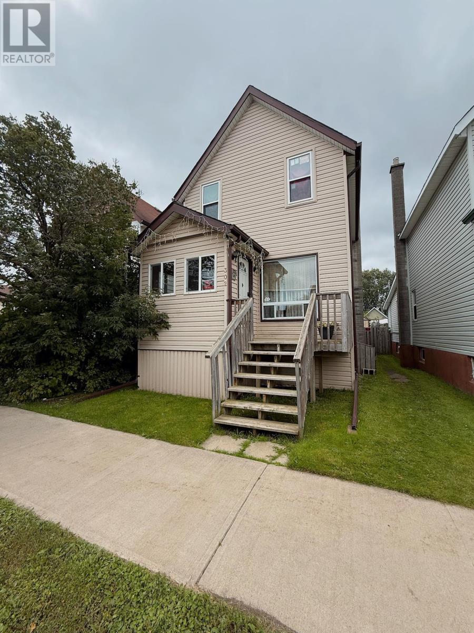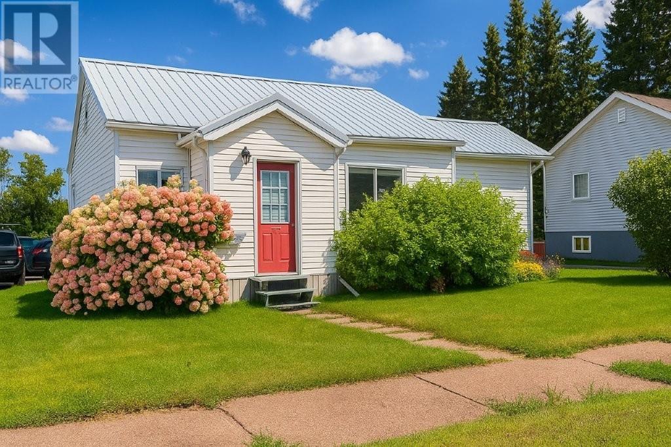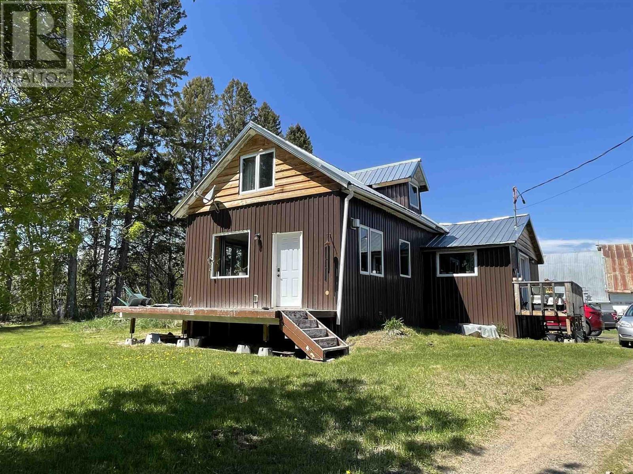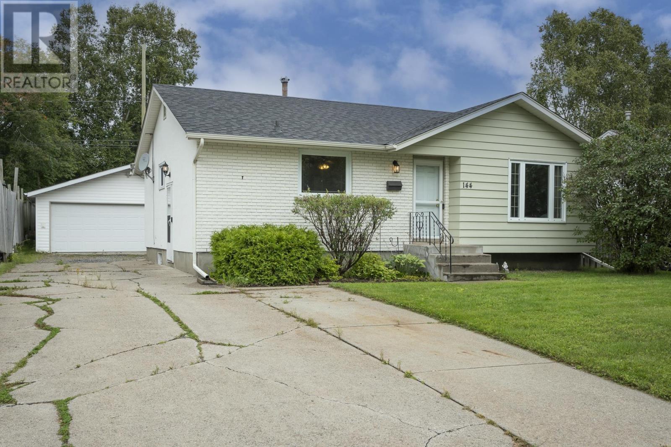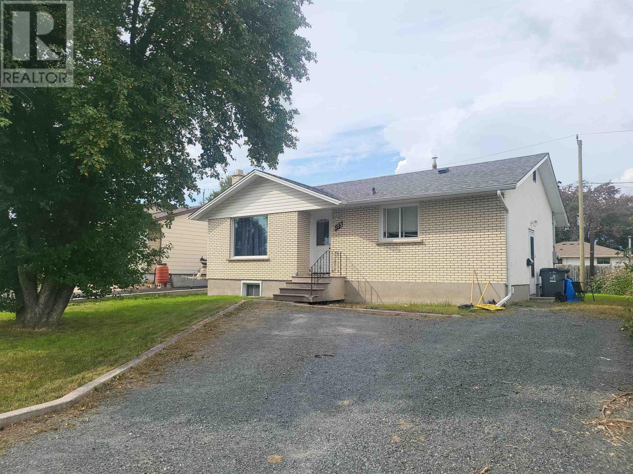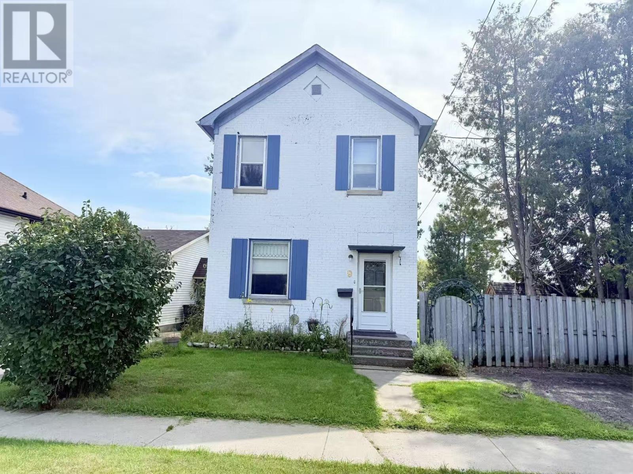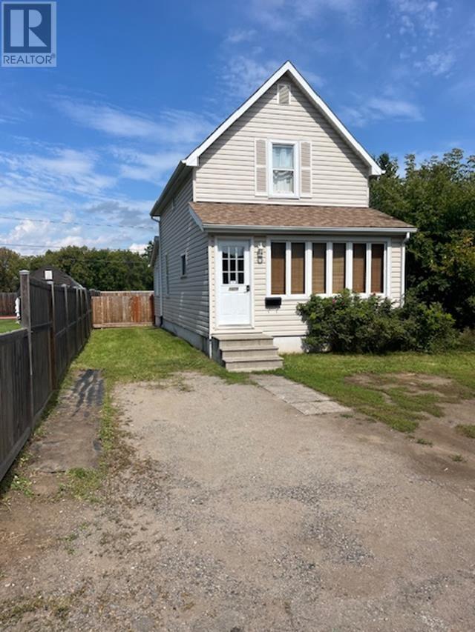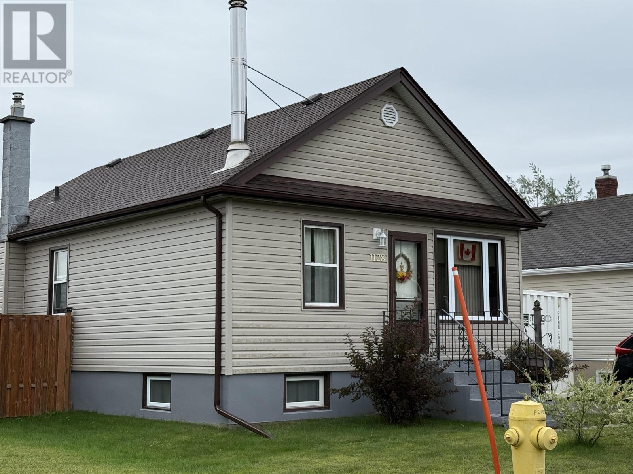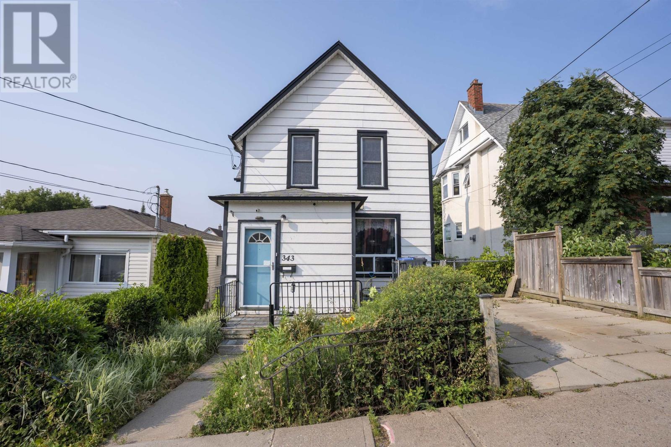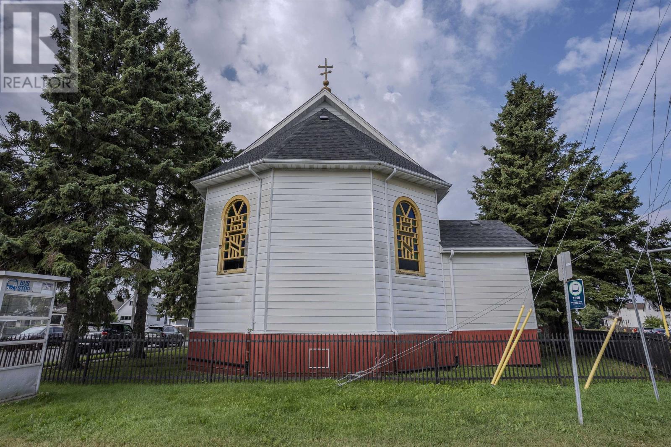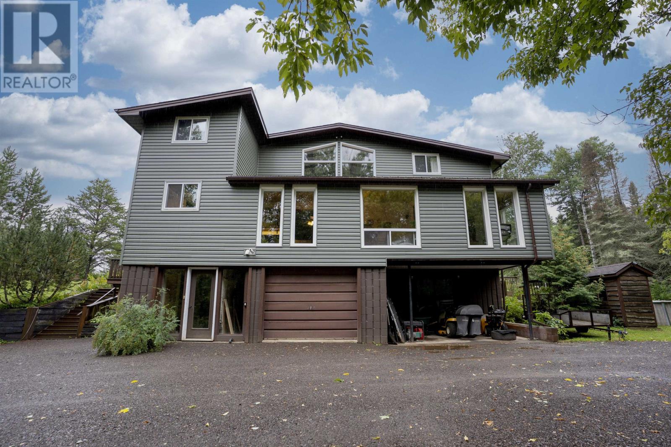
Highlights
This home is
29%
Time on Houseful
31 hours
School rated
7.7/10
Neebing
2.27%
Description
- Home value ($/Sqft)$176/Sqft
- Time on Housefulnew 31 hours
- Property typeSingle family
- Style2 level
- Median school Score
- Lot size2.10 Acres
- Mortgage payment
New Listing. LARGE 5 BR Country Family Home only minutes from Thunder Bay airport. ALL major appliances including in the remodelled kitchen. Updated flooring on main floor. Most windows replaced and vinyl siding. Foam board exterior on both levels in 2023. Spray foam insulation in roof and shingles replaced as well. 2 wet certified f/p inserts. forced air propane heat is main heat source. 100 ft drilled well with filter, UV and water softener. Beautiful property with some fruit trees. (id:63267)
Home overview
Amenities / Utilities
- Heat source Propane
- Heat type Forced air
- Has pool (y/n) Yes
- Sewer/ septic Septic system
Exterior
- # total stories 2
- Has garage (y/n) Yes
Interior
- # full baths 3
- # total bathrooms 3.0
- # of above grade bedrooms 5
- Has fireplace (y/n) Yes
Location
- Subdivision Neebing
Lot/ Land Details
- Lot dimensions 2.1
Overview
- Lot size (acres) 2.1
- Building size 2500
- Listing # Tb252772
- Property sub type Single family residence
- Status Active
Rooms Information
metric
- Bathroom 4
Level: 2nd - Bedroom 16.6m X 11.8m
Level: 2nd - Bedroom 12.9m X 11.3m
Level: 2nd - Bathroom 4
Level: 2nd - Bedroom 10.1m X 11.3m
Level: 2nd - Bedroom 12m X 9.3m
Level: 2nd - Recreational room 11.9m X 11.6m
Level: 2nd - Family room 18.7m X 12m
Level: 2nd - Dining room 9.5m X 22.2m
Level: Main - Kitchen 14.7m X 9.5m
Level: Main - Living room 24.6m X 15.3m
Level: Main - Laundry 12.6m X 11m
Level: Main - Primary bedroom 14m X 10.4m
Level: Main - Bathroom 4
Level: Main - Den 11.7m X 11m
Level: Main
SOA_HOUSEKEEPING_ATTRS
- Listing source url Https://www.realtor.ca/real-estate/28811829/4401-hwy-61-neebing-neebing
- Listing type identifier Idx
The Home Overview listing data and Property Description above are provided by the Canadian Real Estate Association (CREA). All other information is provided by Houseful and its affiliates.

Lock your rate with RBC pre-approval
Mortgage rate is for illustrative purposes only. Please check RBC.com/mortgages for the current mortgage rates
$-1,173
/ Month25 Years fixed, 20% down payment, % interest
$
$
$
%
$
%

Schedule a viewing
No obligation or purchase necessary, cancel at any time
Nearby Homes
Real estate & homes for sale nearby

