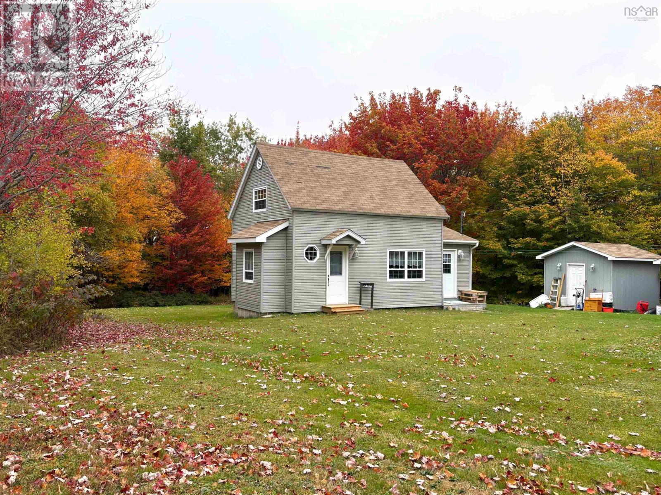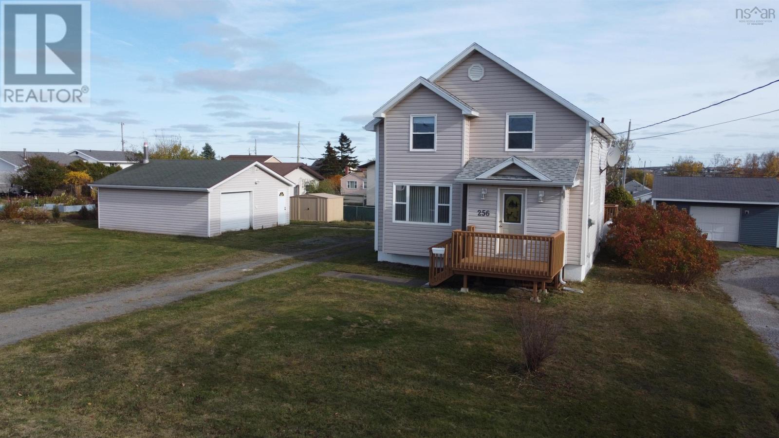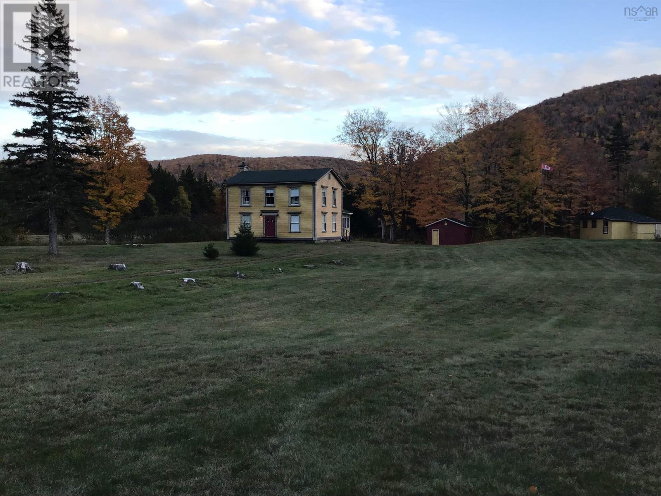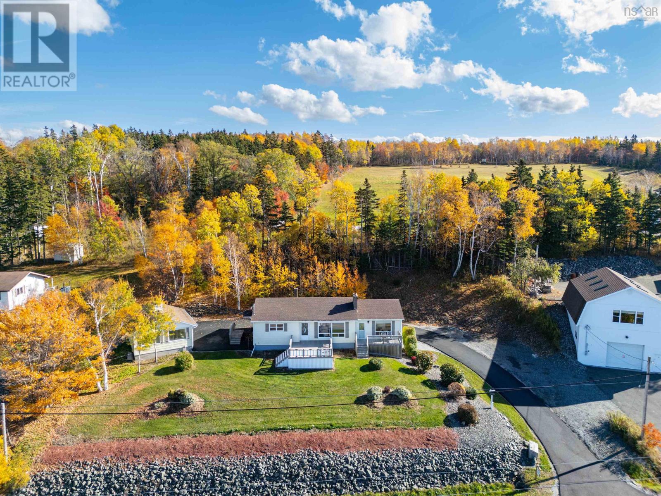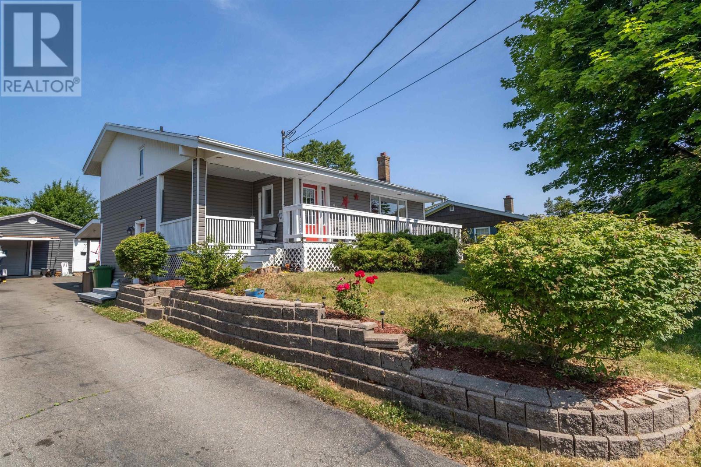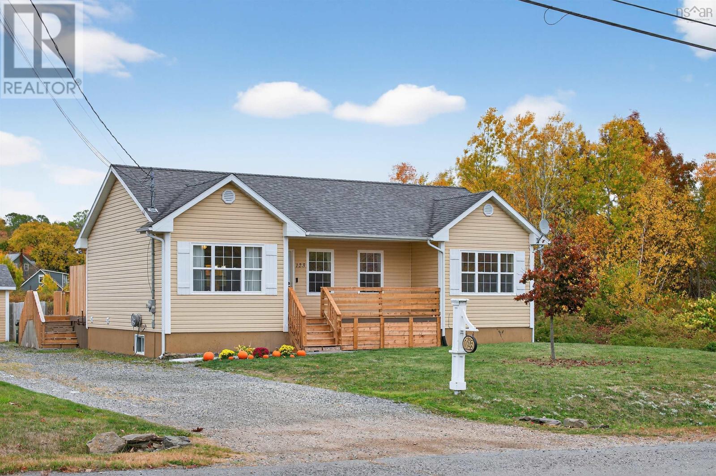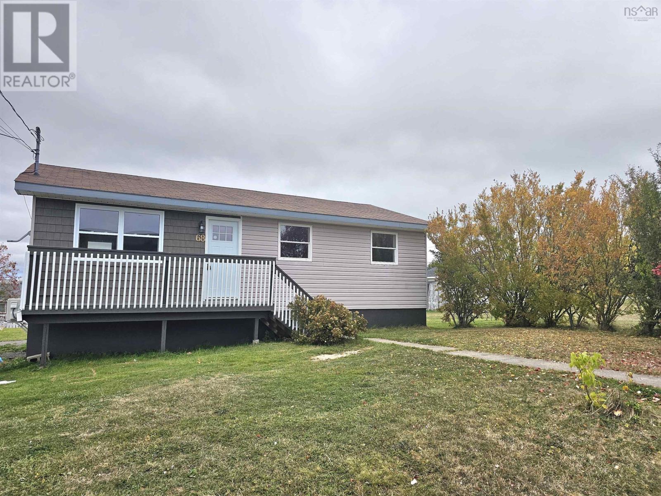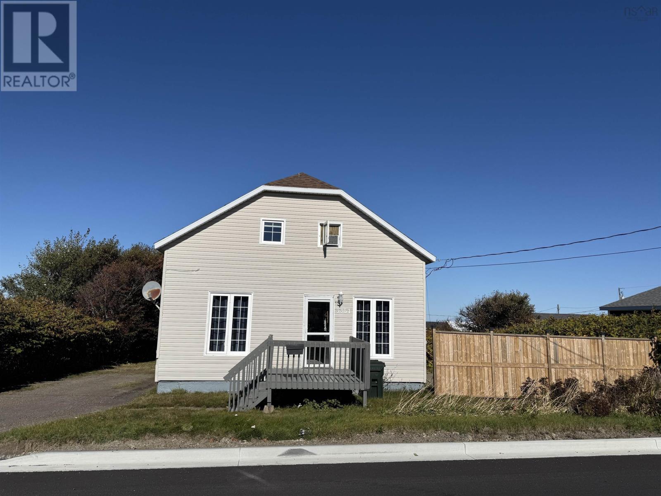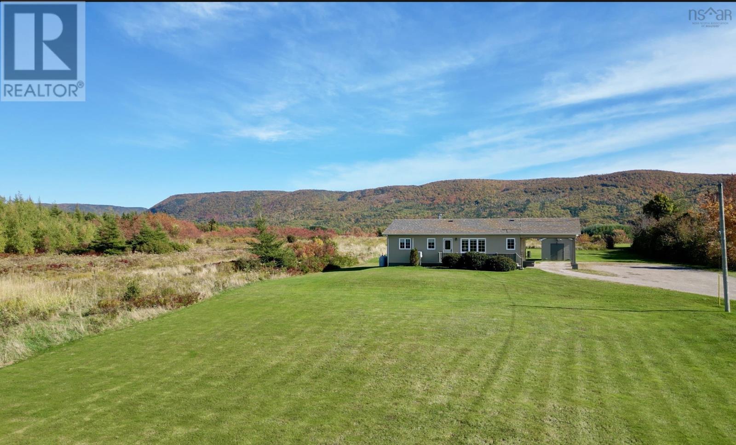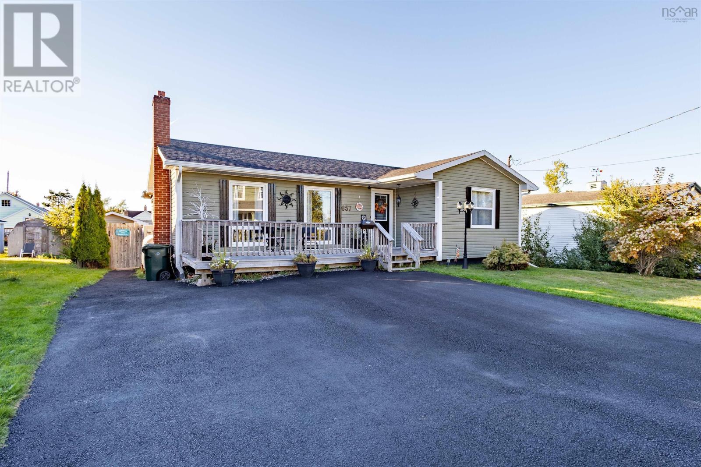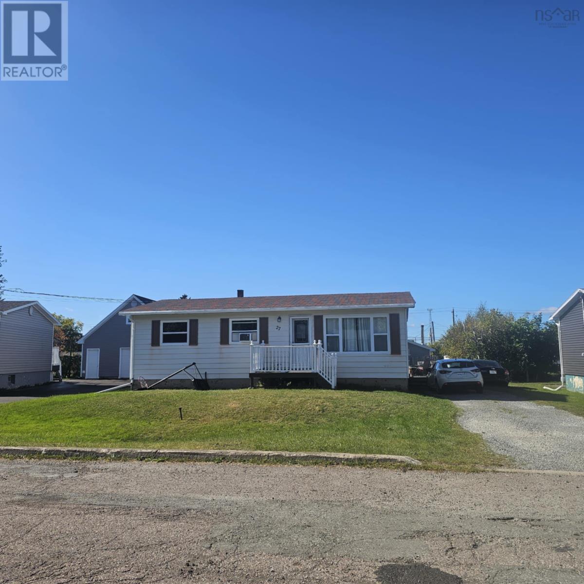- Houseful
- NS
- Neils Harbour
- B0C
- 17 Cyrils Dr
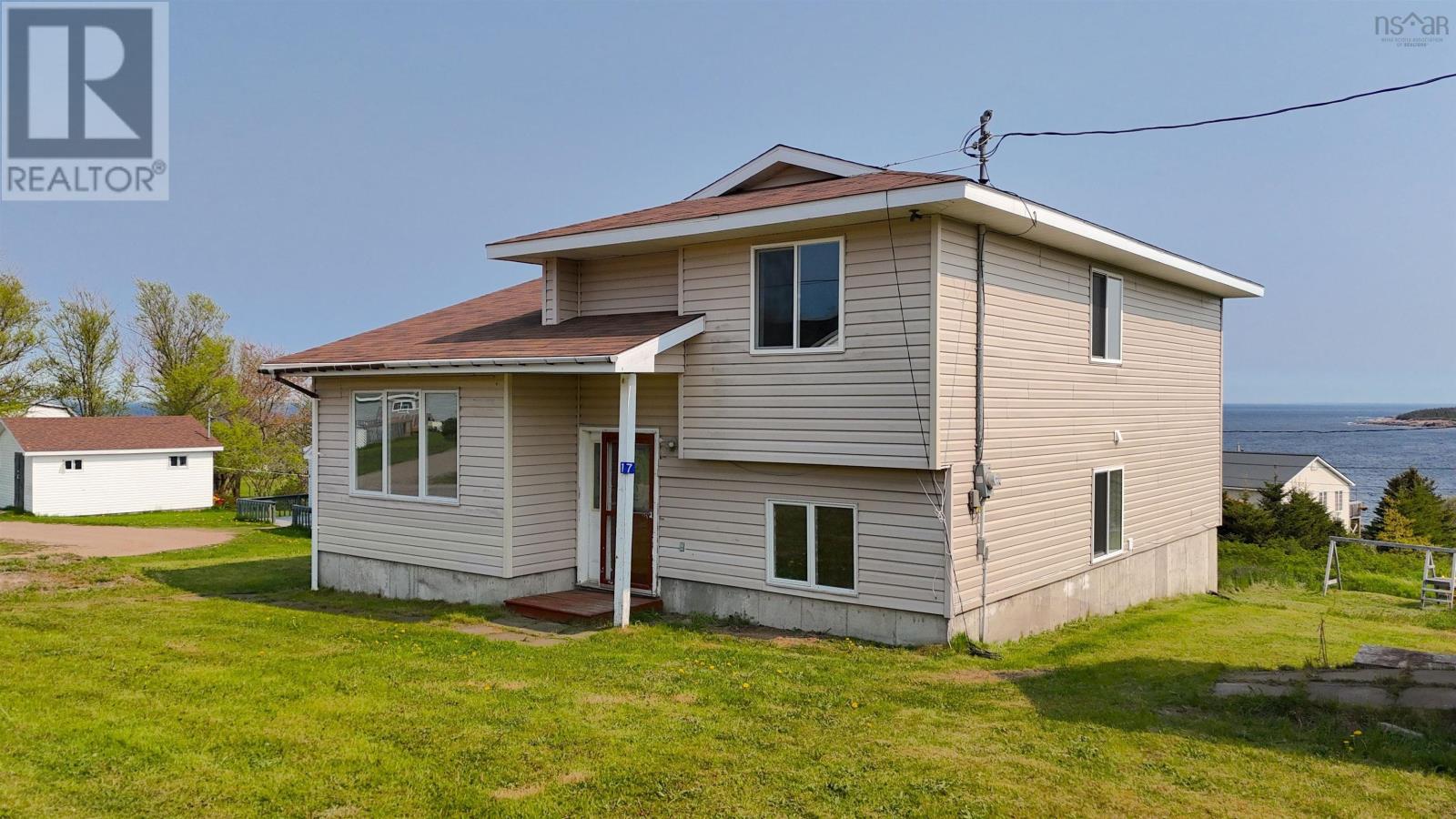
Highlights
Description
- Home value ($/Sqft)$243/Sqft
- Time on Houseful95 days
- Property typeSingle family
- Lot size0.31 Acre
- Year built1997
- Mortgage payment
Welcome to this spacious three-level split entry home offering coastal living in the heart of northern Cape Breton. Situated on a generous 13,490 sqft lot, the home boasts a bright and airy main floor featuring a large living room with a picture window and a kitchen with patio doors that overlook breathtaking water views. Upstairs, youll find three comfortable bedrooms and a full bathroom, including a primary suite with a walk-in closet. The lower level includes a fourth bedroom currently used as an office with a built-in desk, a laundry room, half bath, and a large flexible space perfect as a rec room, TV room, or even a second primary bedroom. The unfinished basement offers plenty of storage or workshop potential. Outside, enjoy sea breezes and panoramic views from the spacious yard, complete with a storage building. Located within walking distance of a beautiful sandy beach and everyday amenities, this property is also surrounded by the Cape Breton Highlands National Park, offering easy access to world-class trails, rugged coastline, and pristine nature. All of this plus a nearby hospital, high school and grocery. You will not want to miss your opportunity to own your piece of Cape Breton! (id:55581)
Home overview
- Sewer/ septic Septic system
- # total stories 2
- # full baths 1
- # half baths 1
- # total bathrooms 2.0
- # of above grade bedrooms 4
- Flooring Laminate, vinyl
- Community features School bus
- Subdivision Neils harbour
- View Harbour, ocean view
- Lot dimensions 0.3097
- Lot size (acres) 0.31
- Building size 1340
- Listing # 202514311
- Property sub type Single family residence
- Status Active
- Bedroom 12.2m X 9m
Level: 2nd - Bedroom 14.8m X 12.2m
Level: 2nd - Bedroom 8.7m X 7.8m
Level: 2nd - Bathroom (# of pieces - 1-6) 12.2m X 4.9m
Level: 2nd - Storage 37.5m X 12.7m
Level: Basement - Den 10.6m X 9.8m
Level: Lower - Laundry 8.1m X 5.8m
Level: Lower - Recreational room / games room 17m X 14m
Level: Lower - Bathroom (# of pieces - 1-6) 5.1m X 5.3m
Level: Lower - Kitchen 17.2m X 13m
Level: Main - Foyer 7.4m X 4.8m
Level: Main - Living room 14.1m X 12.11m
Level: Main
- Listing source url Https://www.realtor.ca/real-estate/28454124/17-cyrils-drive-neils-harbour-neils-harbour
- Listing type identifier Idx

$-867
/ Month

