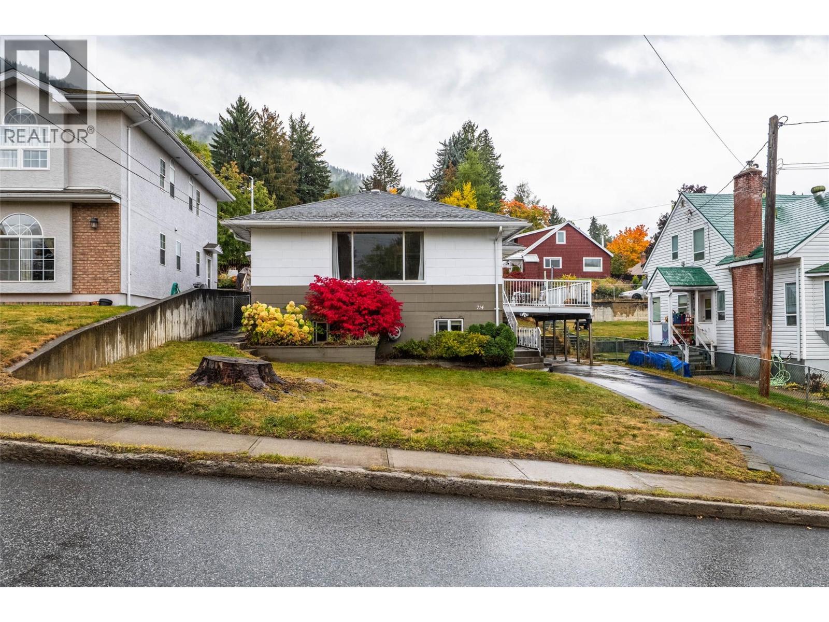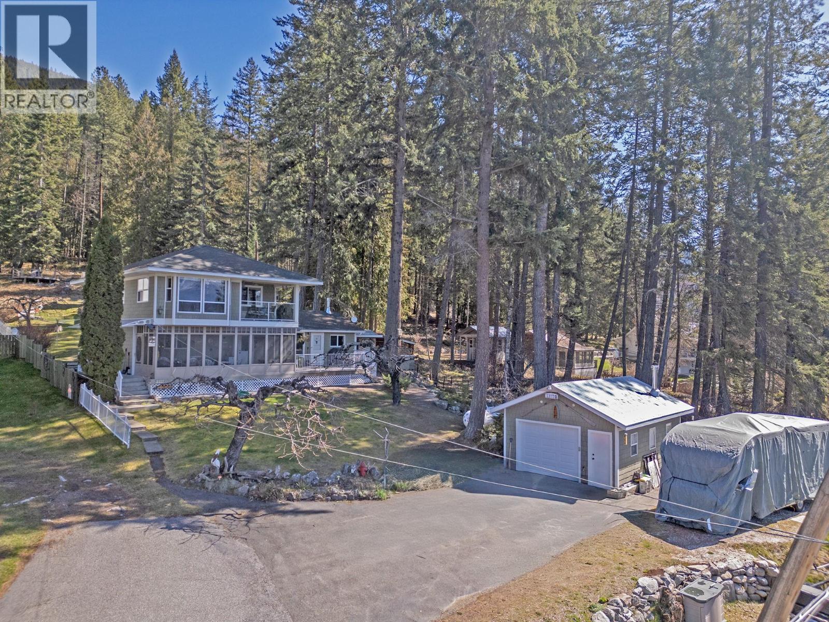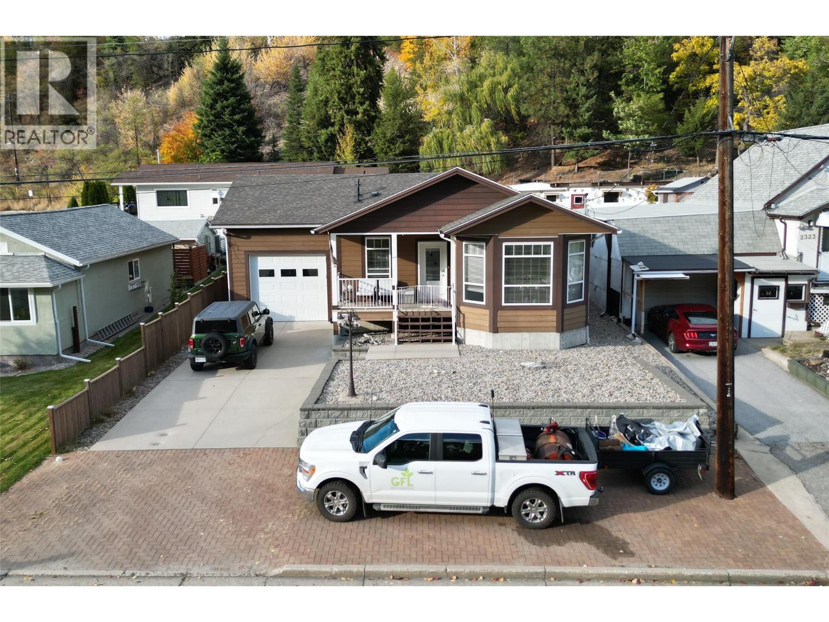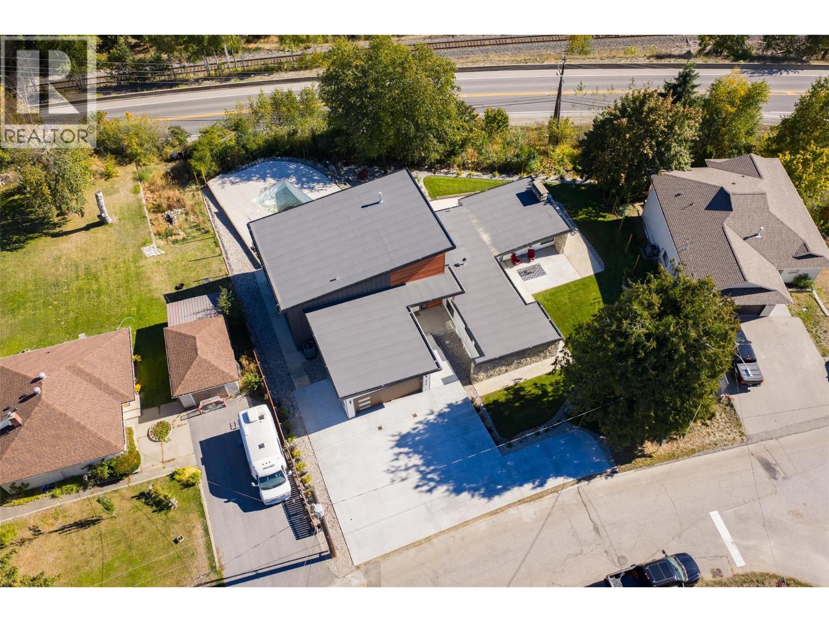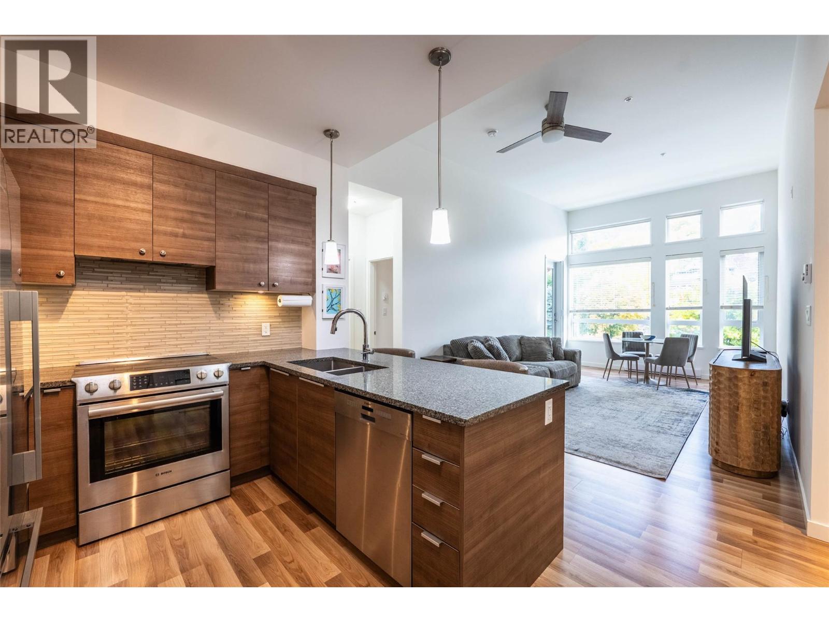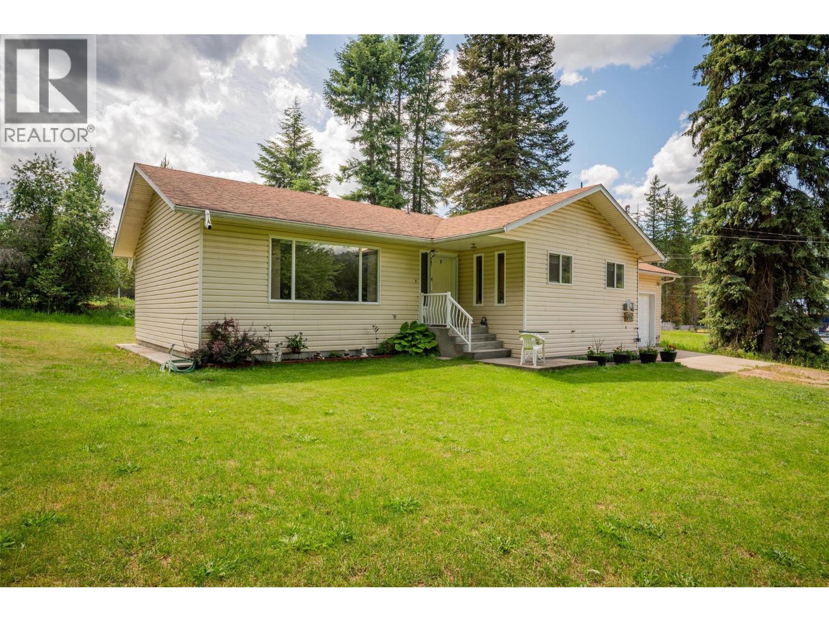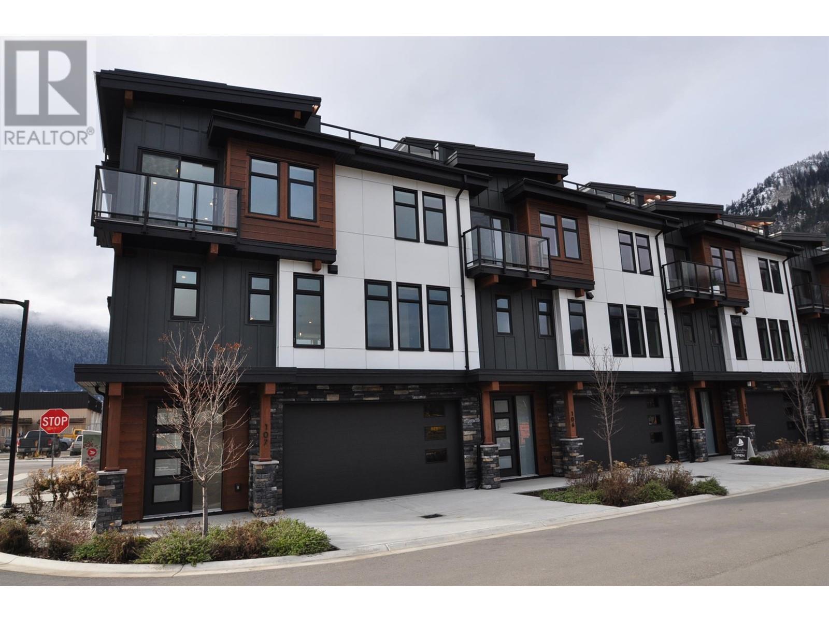
Highlights
Description
- Home value ($/Sqft)$451/Sqft
- Time on Houseful284 days
- Property typeSingle family
- Median school Score
- Year built2024
- Garage spaces1
- Mortgage payment
Welcome to The Shoreline. The Shoreline homes are contemporary and conventional for all lifestyles. Enjoy open, modern designs that offer warmth and a connected feel to our beautiful environment while loving our contemporary interiors and curated interior design palettes. Live in a new neighbourhood that is steps away from the lake as well as minutes away from Lakeside Park, the soccer and ball fields, grocery stores, micro brewery and all that the restaurants in the downtown core. This 3 storey unit offers 3 bedrooms and 3 bathrooms, with an open main floor living plan, bedrooms on the upper floor and a bonus rooftop living/entertaining area. Hopefully with a future marina built homeowners will have everything at their fingertips. This will be one of the nicest developments to be created in Nelson and will provide much needed homes for our growing population. Come find out why Nelson is one of the best year round lifestyle communities in BC. This unit is available for you to move right in. GST is applicable (id:63267)
Home overview
- Cooling Central air conditioning
- Heat type Forced air
- Sewer/ septic Municipal sewage system
- # total stories 4
- Roof Unknown
- # garage spaces 1
- # parking spaces 2
- Has garage (y/n) Yes
- # full baths 2
- # half baths 1
- # total bathrooms 3.0
- # of above grade bedrooms 3
- Flooring Mixed flooring
- Has fireplace (y/n) Yes
- Community features Pet restrictions
- Subdivision Nelson
- Zoning description Unknown
- Lot size (acres) 0.0
- Building size 2219
- Listing # 10331628
- Property sub type Single family residence
- Status Active
- Bathroom (# of pieces - 4) Measurements not available
Level: 2nd - Loft 2.134m X 2.438m
Level: 2nd - Ensuite bathroom (# of pieces - 4) Measurements not available
Level: 2nd - Bedroom 3.2m X 3.505m
Level: 2nd - Bedroom 2.743m X 2.743m
Level: 2nd - Primary bedroom 4.115m X 3.759m
Level: 2nd - Other 4.623m X 2.438m
Level: Basement - Foyer 2.743m X 2.438m
Level: Basement - Utility 1.524m X 2.438m
Level: Basement - Great room 5.08m X 5.486m
Level: Main - Bathroom (# of pieces - 2) Measurements not available
Level: Main - Kitchen 4.623m X 3.505m
Level: Main - Dining room 4.572m X 3.658m
Level: Main
- Listing source url Https://www.realtor.ca/real-estate/27790485/910-lakeside-drive-unit-107-nelson-nelson
- Listing type identifier Idx

$-2,296
/ Month




