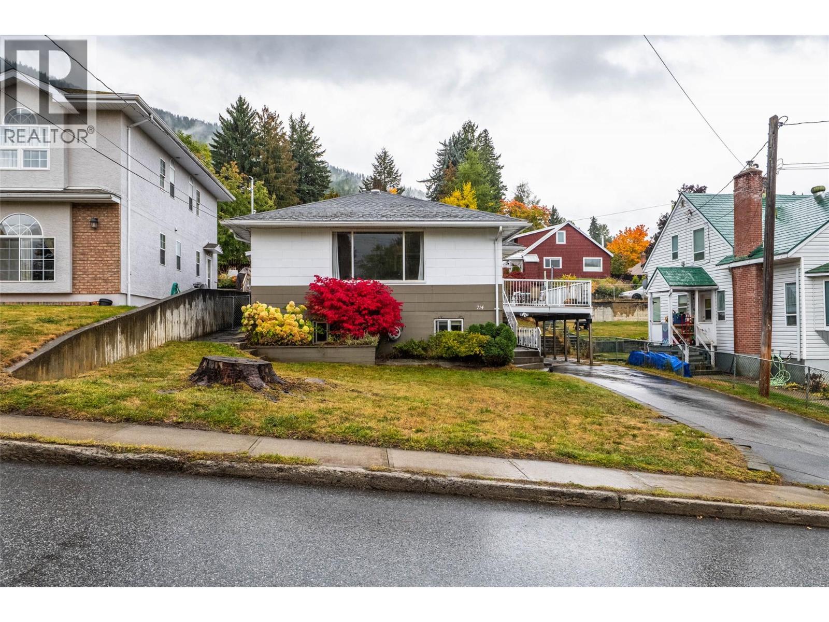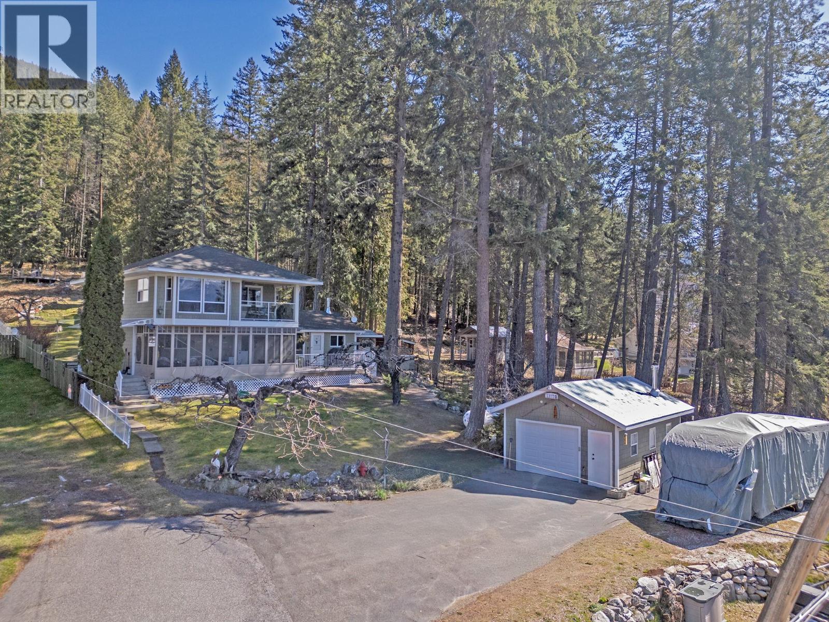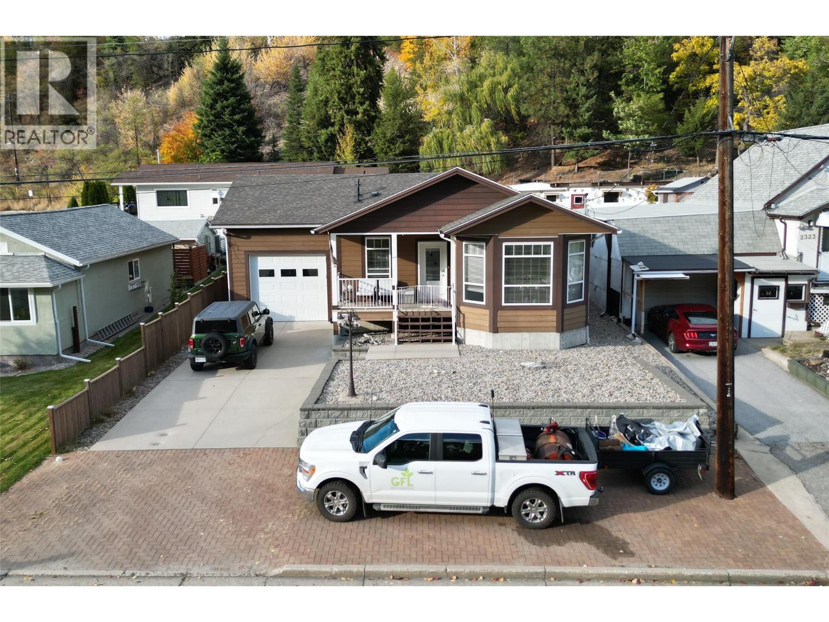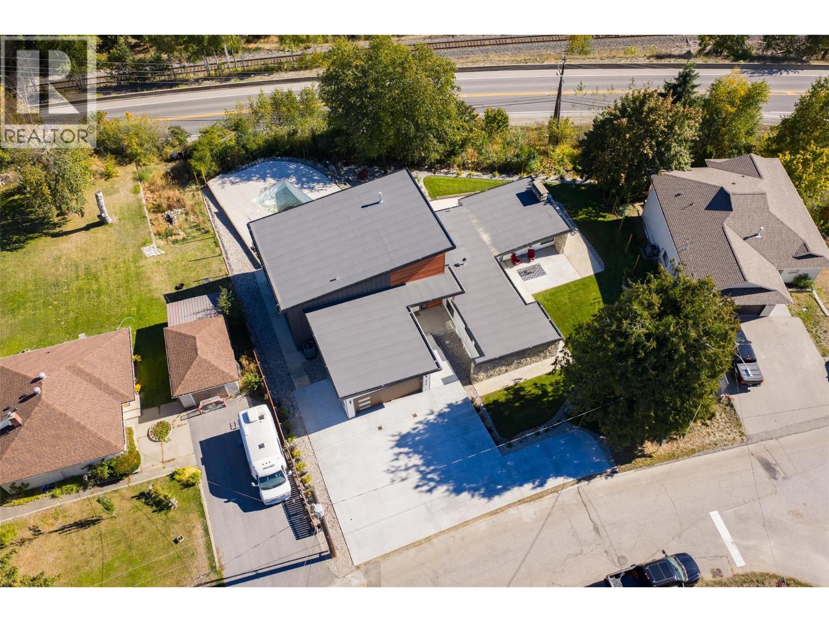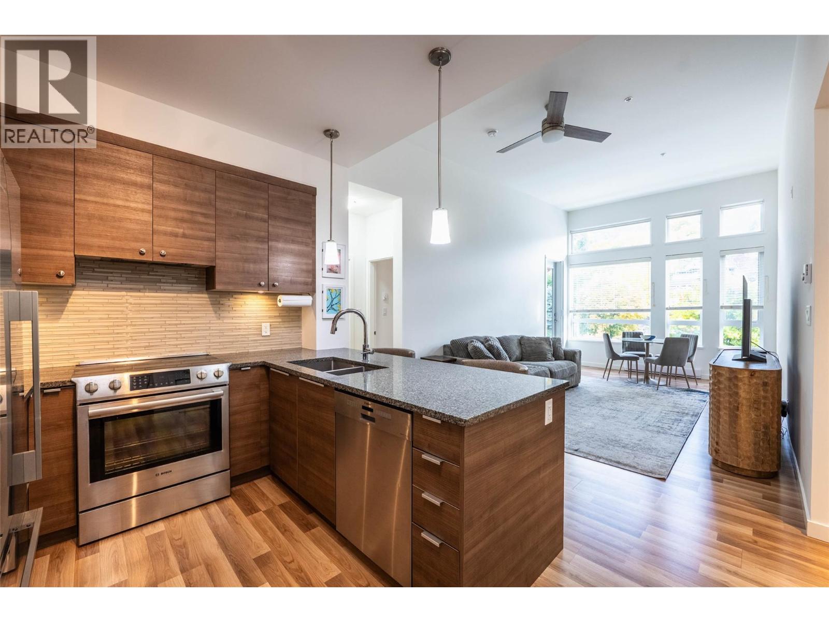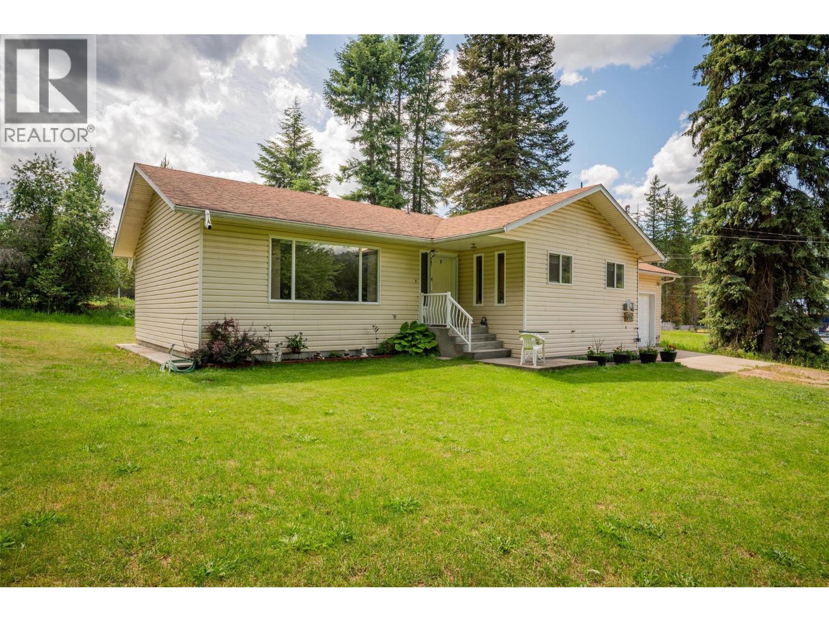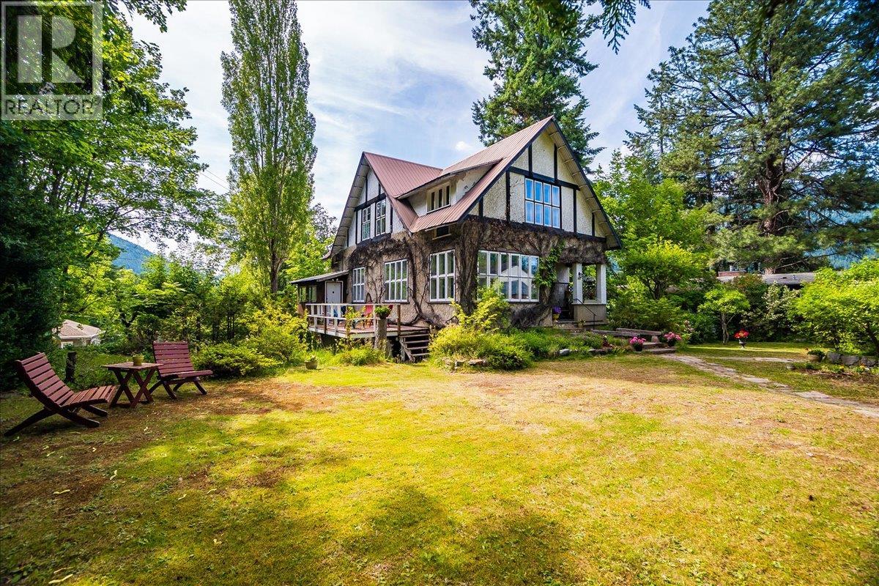
1107 Robertson Ave
1107 Robertson Ave
Highlights
Description
- Home value ($/Sqft)$509/Sqft
- Time on Houseful187 days
- Property typeSingle family
- Median school Score
- Lot size0.28 Acre
- Year built1924
- Garage spaces2
- Mortgage payment
Tucked away on a generous, private lot at the end of a sunny cul-de-sac, this stately Craftsman-style home radiates timeless charm and historic character. Rich in original details, the home showcases gleaming hardwood floors with mahogany inlay, oak-paneled walls, and beautifully preserved doors and moldings that speak to its storied past. French doors add a touch of sophistication to this warm and inviting three-bedroom, two-bath residence. The spacious living room, complete with a classic fireplace, and an elegant formal dining room create ideal spaces for gatherings and entertaining. Upstairs, a large den offers flexibility and could easily be transformed into a fourth bedroom. Take in breathtaking lake and valley views from multiple vantage points—perfect for enjoying both sunrises and sunsets. Owned and lovingly maintained by the same family for over 50 years, the property includes two separately titled lots and a vacant road right-of-way, providing exceptional privacy. The detached double garage and striking stone entryway enhance the property’s functionality and curb appeal. Outside, discover serene heritage gardens and an expansive, flat front yard—an uncommon treasure in Nelson—offering room to play, relax, or entertain. Located in the Rosemont neighbourhood, this home is just a short stroll from schools, shopping, and amenities, with easy access year-round. This rare offering blends historic elegance and unmatched views. View today! (id:63267)
Home overview
- Heat type Hot water
- Sewer/ septic Municipal sewage system
- # total stories 2
- Roof Unknown
- # garage spaces 2
- # parking spaces 2
- Has garage (y/n) Yes
- # full baths 1
- # half baths 1
- # total bathrooms 2.0
- # of above grade bedrooms 4
- Flooring Hardwood
- Has fireplace (y/n) Yes
- Subdivision Nelson
- View Lake view, mountain view
- Zoning description Unknown
- Lot dimensions 0.28
- Lot size (acres) 0.28
- Building size 1865
- Listing # 10343466
- Property sub type Single family residence
- Status Active
- Bedroom 2.769m X 4.191m
Level: 2nd - Bedroom 3.581m X 3.734m
Level: 2nd - Primary bedroom 6.172m X 4.064m
Level: 2nd - Bedroom 5.156m X 2.972m
Level: 2nd - Bathroom (# of pieces - 4) Measurements not available
Level: 2nd - Dining room 3.607m X 3.683m
Level: Main - Den 1.651m X 3.835m
Level: Main - Foyer 2.438m X 3.429m
Level: Main - Bathroom (# of pieces - 2) Measurements not available
Level: Main - Living room 4.14m X 6.121m
Level: Main - Kitchen 3.683m X 2.972m
Level: Main
- Listing source url Https://www.realtor.ca/real-estate/28181423/1107-robertson-avenue-nelson-nelson
- Listing type identifier Idx

$-2,531
/ Month




