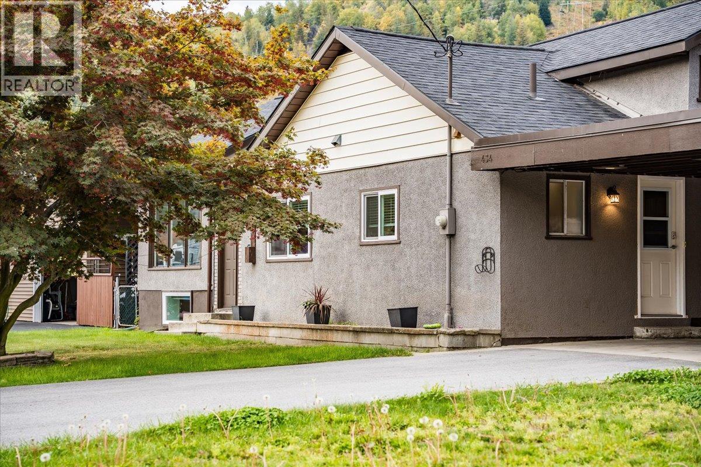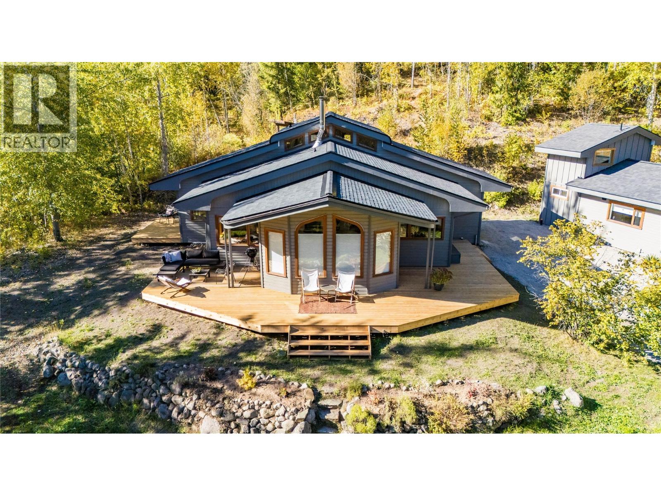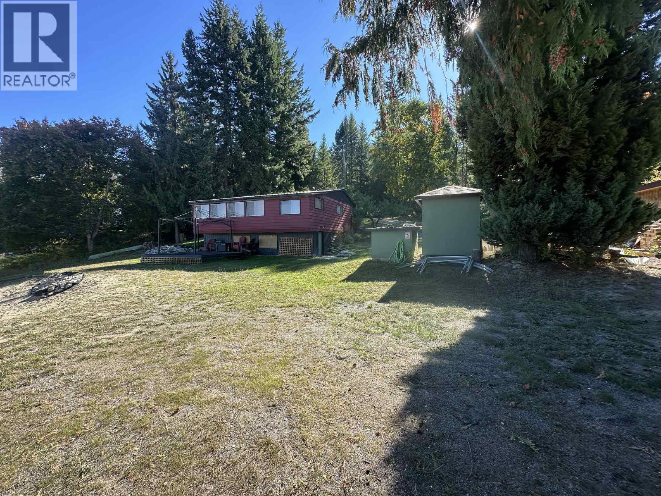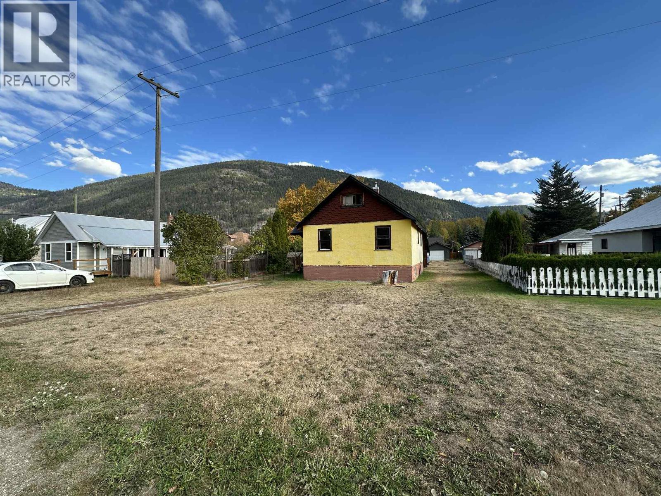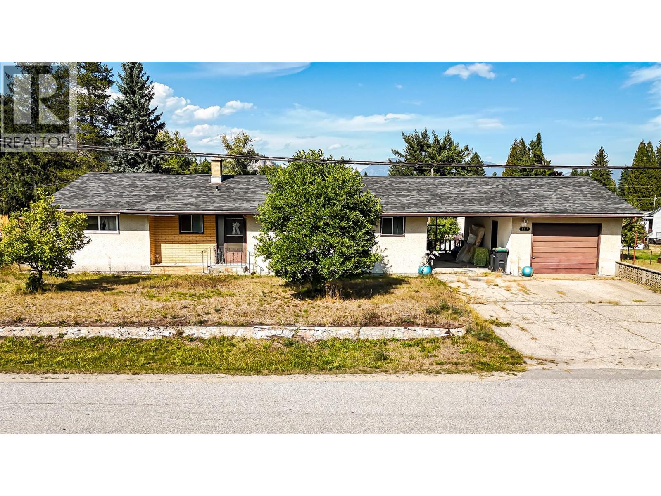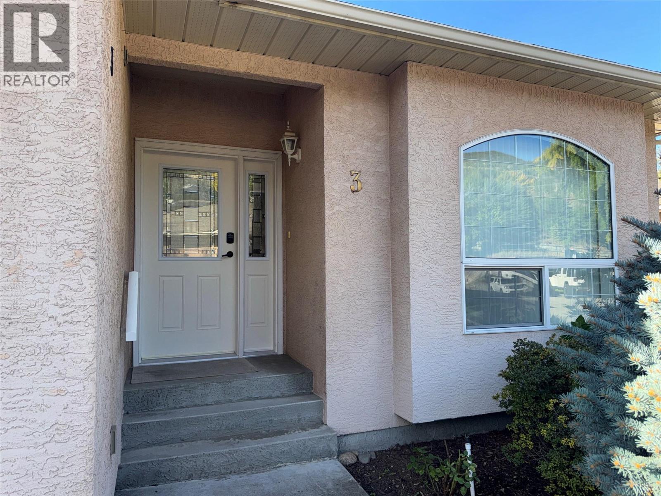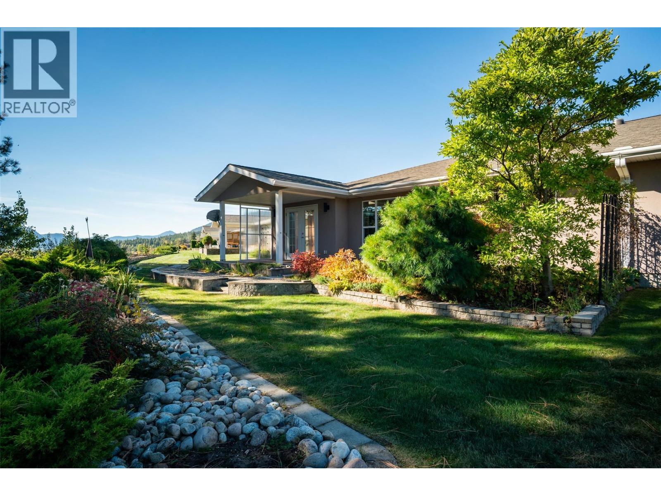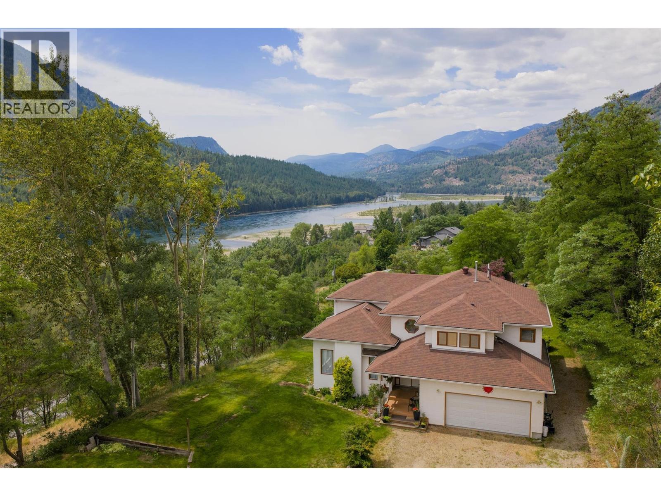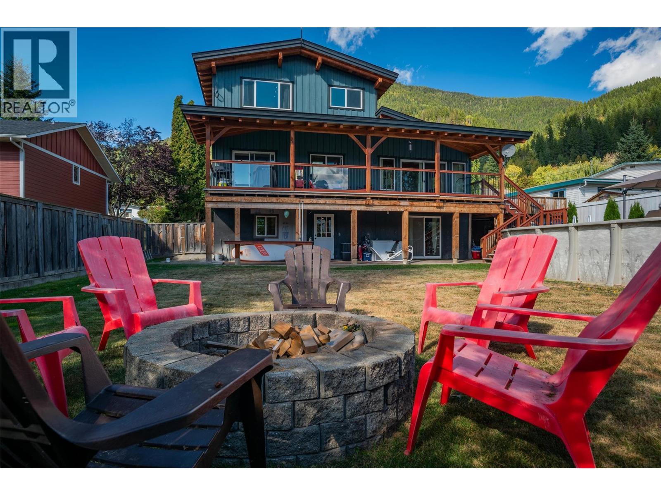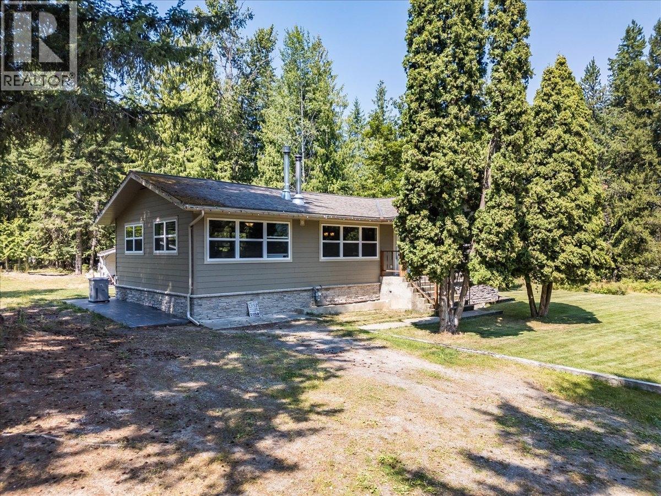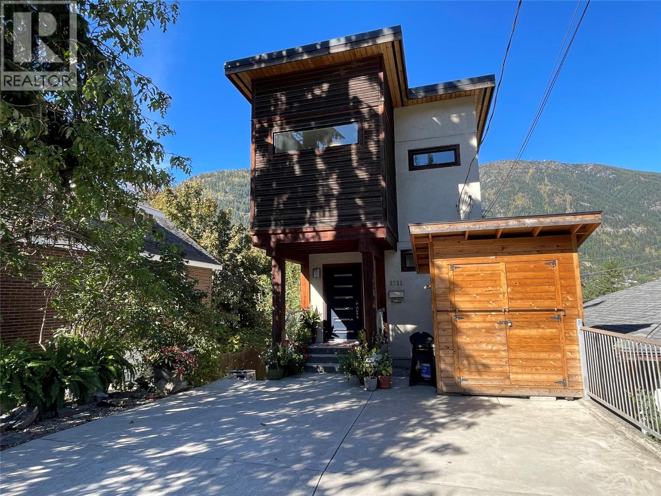
Highlights
Description
- Home value ($/Sqft)$322/Sqft
- Time on Housefulnew 2 hours
- Property typeSingle family
- Median school Score
- Lot size2,614 Sqft
- Year built2008
- Mortgage payment
Beautiful 3 bedroom 2 bath main home with bright 1 bedroom full bath suite just mins away from Lakeside park, the mall, Safeway, schools and a short walk to downtown. The open main floor features a tall ceiling and a wall of high efficiency windows, gas fireplace, gourmet kitchen with nice cabinetry, gas cook stove and granite counter tops, maple hardwood flooring, and a custom wood staircase with metal railings. The top floor offers 2 spare bedrooms, a full bathroom and laundryroom, as well as a very spacious primary bedroom with spa like ensuite and amazing views of the bridge, lake and Lakeside fields. The lower level offers its own self contained bright 1 bedroom suite with its own laundry or could be incorporated into the main house. There are 2 offstreet parking spots at the front as well as 3 rear parking spaces. There is also a playground and Lakeside fields steps away for families or owners looking for areas to run and play. This is a great home for those looking for a solid property with low maintenance yard. (id:63267)
Home overview
- Heat source Electric
- Heat type Forced air, see remarks
- Sewer/ septic Municipal sewage system
- # total stories 3
- Roof Unknown
- # parking spaces 5
- Has garage (y/n) Yes
- # full baths 3
- # total bathrooms 3.0
- # of above grade bedrooms 4
- Flooring Hardwood, slate
- Has fireplace (y/n) Yes
- Community features Pets allowed
- Subdivision Nelson
- View Unknown, lake view, mountain view
- Zoning description Residential
- Lot dimensions 0.06
- Lot size (acres) 0.06
- Building size 2627
- Listing # 10365644
- Property sub type Single family residence
- Status Active
- Kitchen 3.302m X 2.921m
- Living room 3.15m X 4.47m
- Full bathroom 3.048m X 1.473m
- Bedroom 2.845m X 3.175m
- Laundry 2.794m X 1.346m
Level: 2nd - Bedroom 2.794m X 4.597m
Level: 2nd - Bathroom (# of pieces - 4) 1.473m X 3.023m
Level: 2nd - Ensuite bathroom (# of pieces - 4) 2.769m X 2.794m
Level: 2nd - Primary bedroom 3.81m X 5.385m
Level: 2nd - Bedroom 4.699m X 2.464m
Level: 2nd - Utility 3.023m X 1.93m
Level: Basement - Storage 1.905m X 3.073m
Level: Basement - Kitchen 3.556m X 4.14m
Level: Main - Living room 4.318m X 4.928m
Level: Main - Dining room 3.556m X 3.454m
Level: Main - Foyer 3.124m X 2.591m
Level: Main
- Listing source url Https://www.realtor.ca/real-estate/28977906/1211-front-street-nelson-nelson
- Listing type identifier Idx

$-2,253
/ Month

