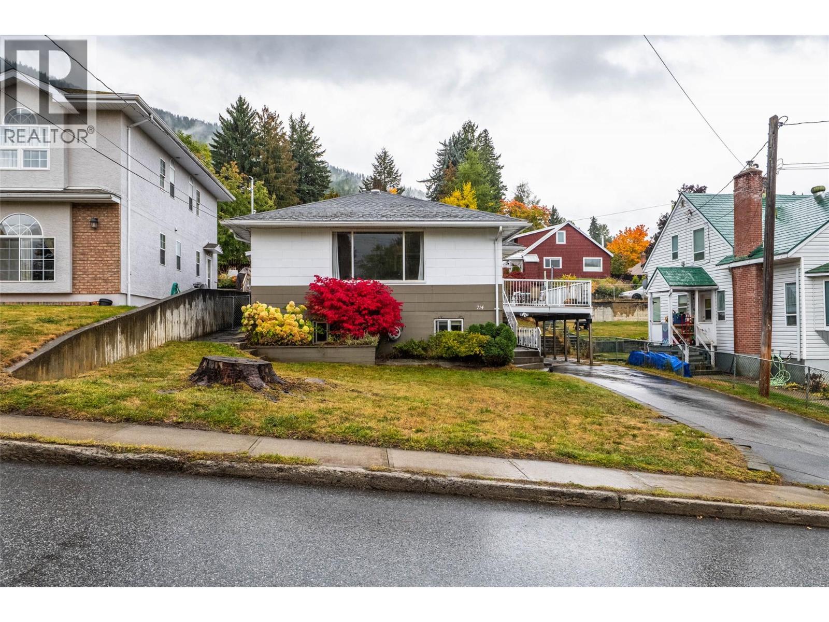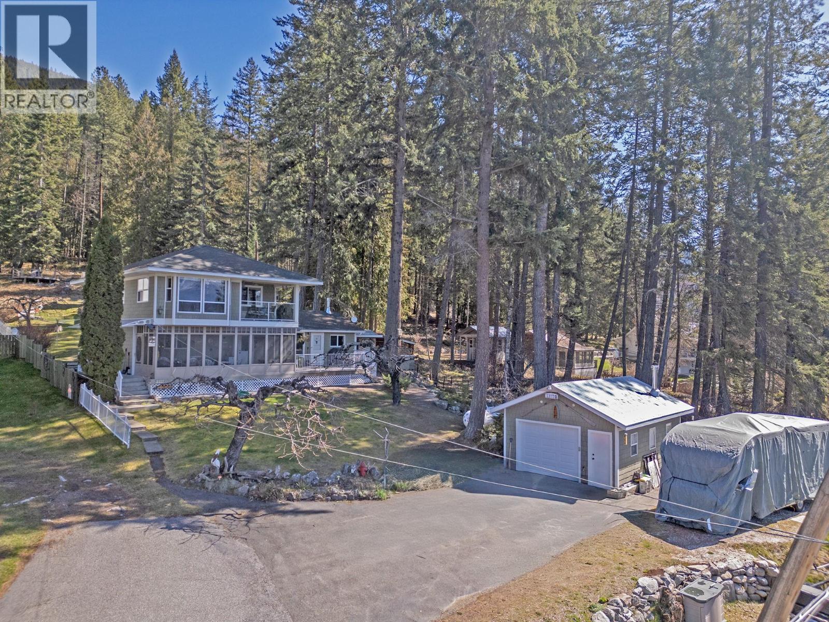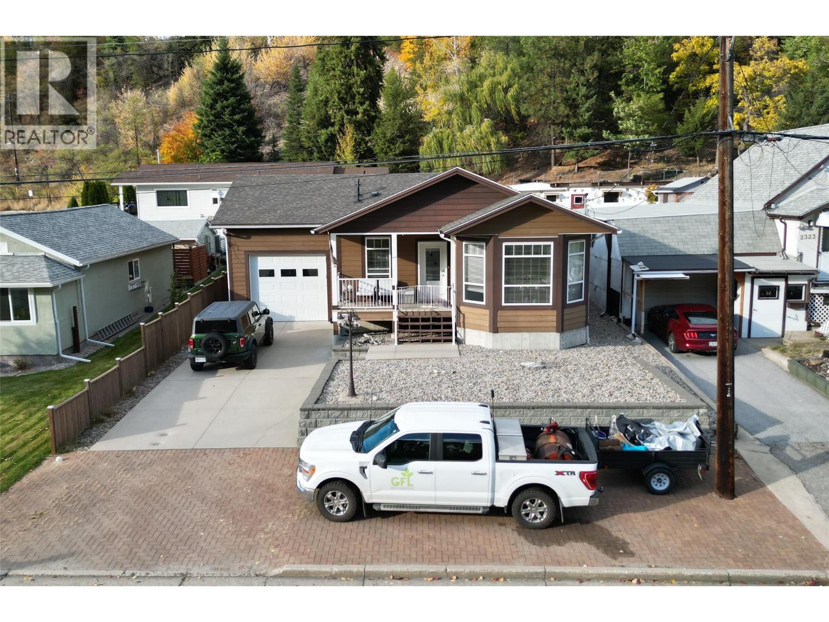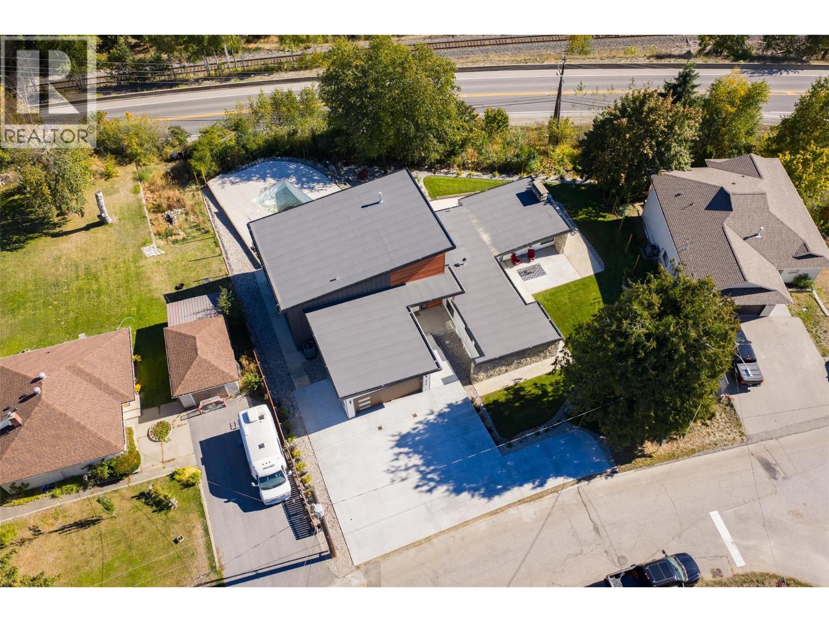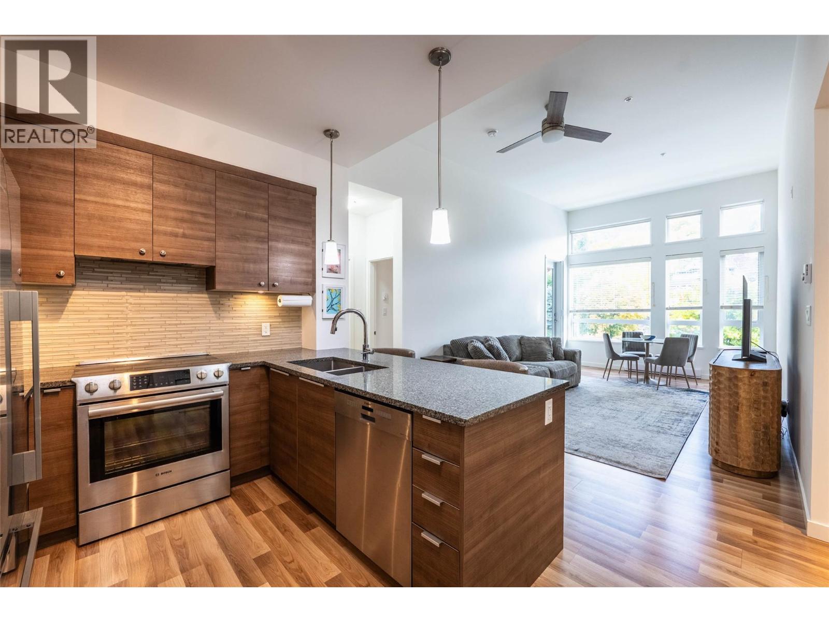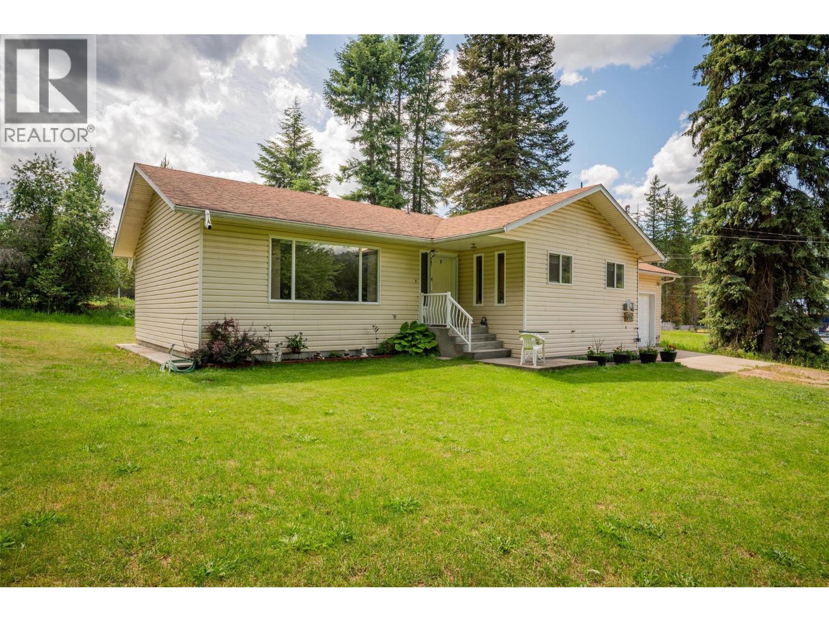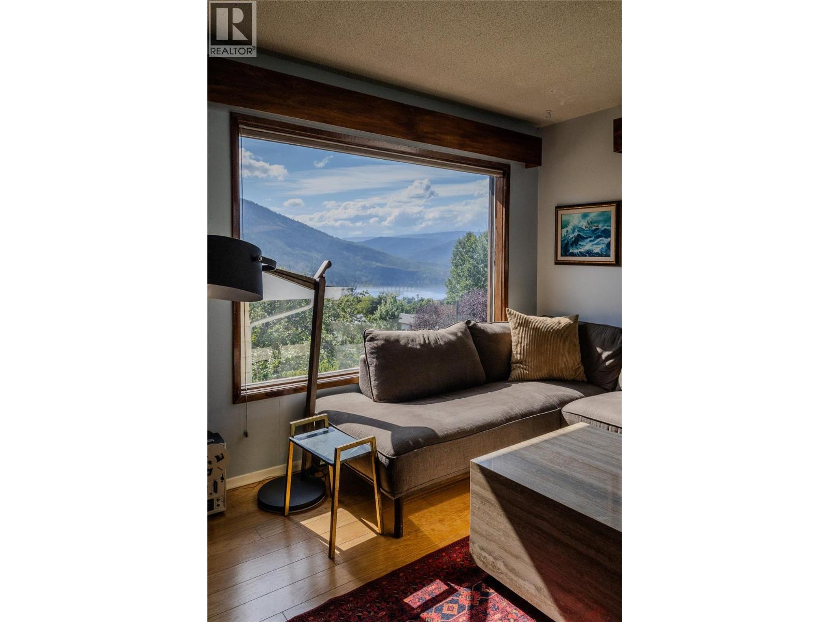
Highlights
Description
- Home value ($/Sqft)$289/Sqft
- Time on Houseful61 days
- Property typeSingle family
- StyleOther
- Median school Score
- Lot size4,356 Sqft
- Year built1930
- Garage spaces1
- Mortgage payment
Set on a sunny corner lot in Uphill, this home takes full advantage of sweeping views over the West Arm and Elephant Mountain. The open kitchen and dining area is bright and welcoming—perfect for lively dinners or quiet family mornings. A spacious living room showcases the views with oversized windows, a cozy wood stove, efficient mini-split, and walk-out access to the deck where you can soak in the scenery. The main floor features the primary bedroom, two additional bedrooms, and a full bath, offering comfort and convenience. Upstairs, discover a fourth bedroom and a versatile bonus space—ideal for teens, hobbies, homework, or a media lounge. The daylight basement expands the possibilities with a one-bedroom in-law suite. It offers a generous living room, full kitchen, and spacious bedroom with plenty of room for a desk or office corner—perfect for extended family or guests. Ample storage, an attached single garage, and off-street parking round out this well-appointed home in one of Nelson’s most desirable neighborhoods. (id:63267)
Home overview
- Cooling Heat pump, wall unit
- Heat source Electric, wood
- Heat type Baseboard heaters, forced air, stove, see remarks
- Sewer/ septic Municipal sewage system
- # total stories 2
- Roof Unknown
- # garage spaces 1
- # parking spaces 1
- Has garage (y/n) Yes
- # full baths 2
- # total bathrooms 2.0
- # of above grade bedrooms 5
- Subdivision Nelson
- View City view, river view, mountain view
- Zoning description Unknown
- Lot dimensions 0.1
- Lot size (acres) 0.1
- Building size 2766
- Listing # 10359200
- Property sub type Single family residence
- Status Active
- Den 3.683m X 4.115m
Level: 2nd - Bedroom 3.683m X 3.302m
Level: 2nd - Living room 6.198m X 5.131m
Level: Basement - Storage 4.166m X 1.626m
Level: Basement - Storage 1.549m X 3.658m
Level: Basement - Laundry 3.277m X 4.267m
Level: Basement - Bathroom (# of pieces - 3) Measurements not available
Level: Basement - Kitchen 4.115m X 2.819m
Level: Basement - Bedroom 6.02m X 2.921m
Level: Basement - Kitchen 5.258m X 5.182m
Level: Main - Living room 5.842m X 5.105m
Level: Main - Primary bedroom 3.658m X 3.658m
Level: Main - Bathroom (# of pieces - 3) Measurements not available
Level: Main - Bedroom 2.896m X 2.819m
Level: Main - Dining room 5.207m X 3.658m
Level: Main - Bedroom 2.87m X 2.692m
Level: Main
- Listing source url Https://www.realtor.ca/real-estate/28760858/1324-cedar-street-nelson-nelson
- Listing type identifier Idx

$-2,133
/ Month




