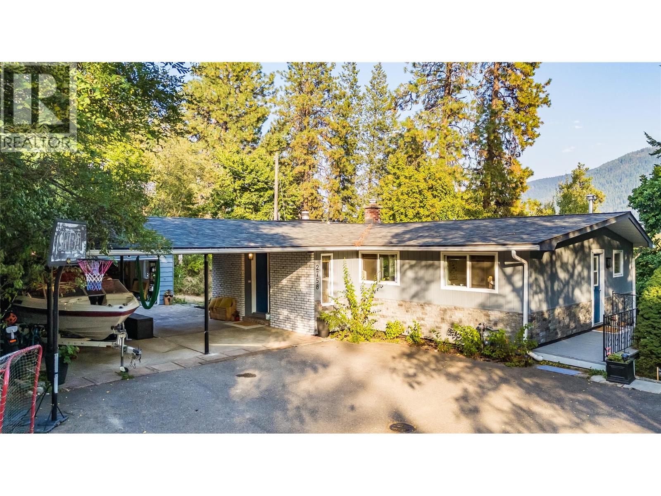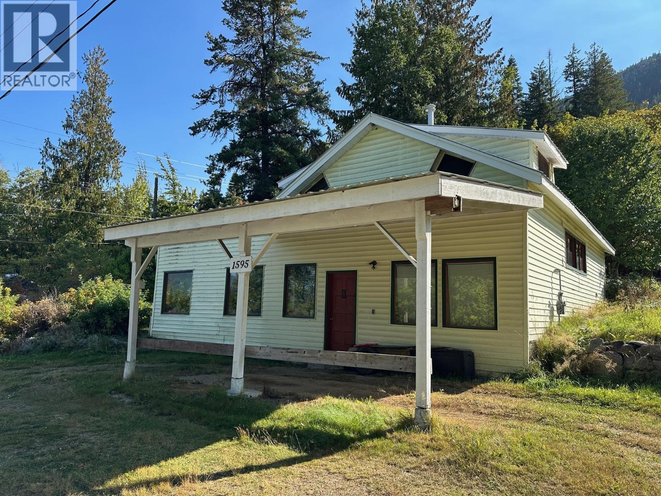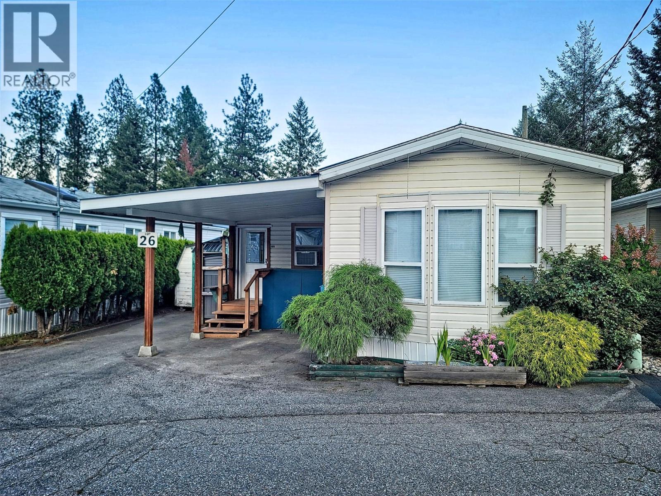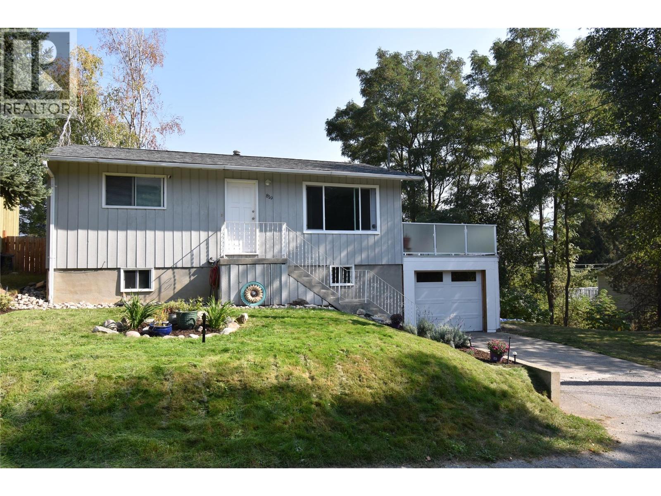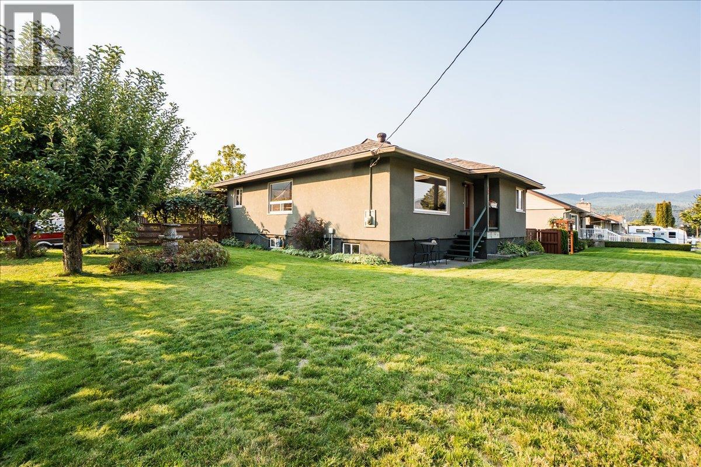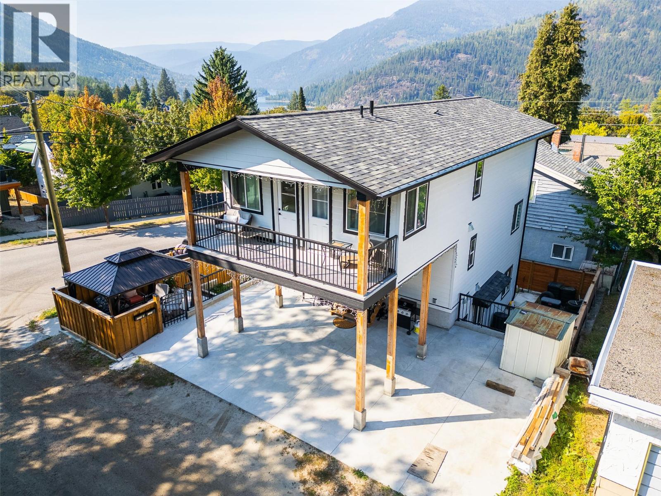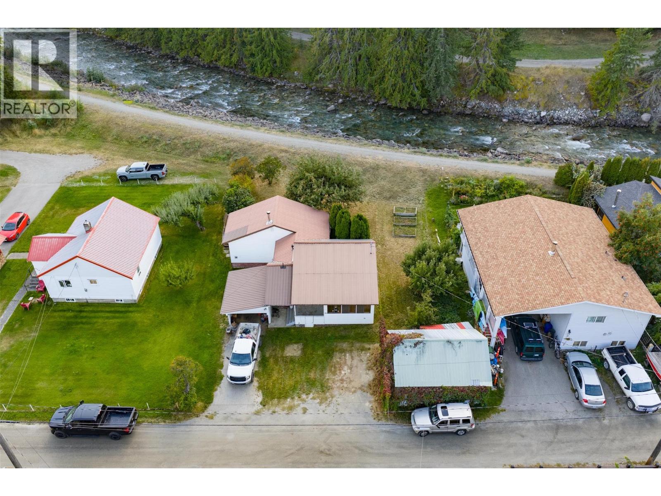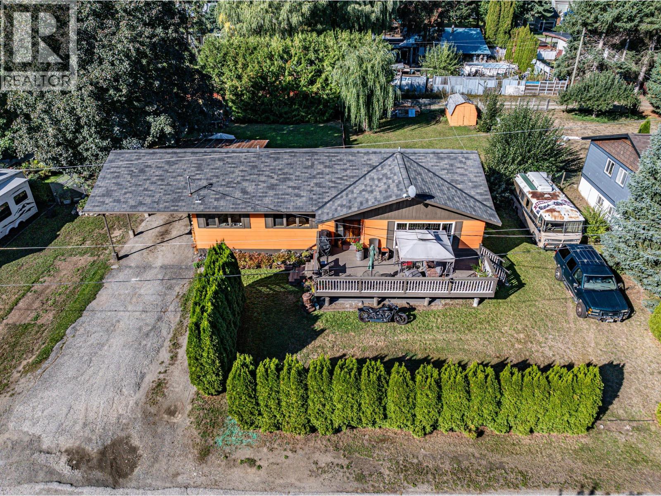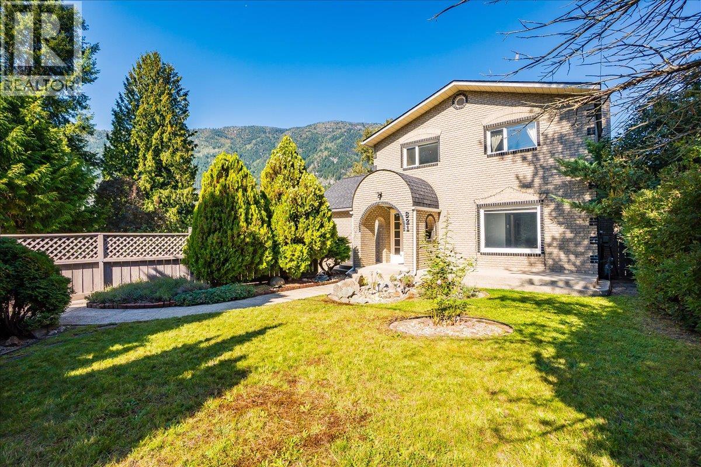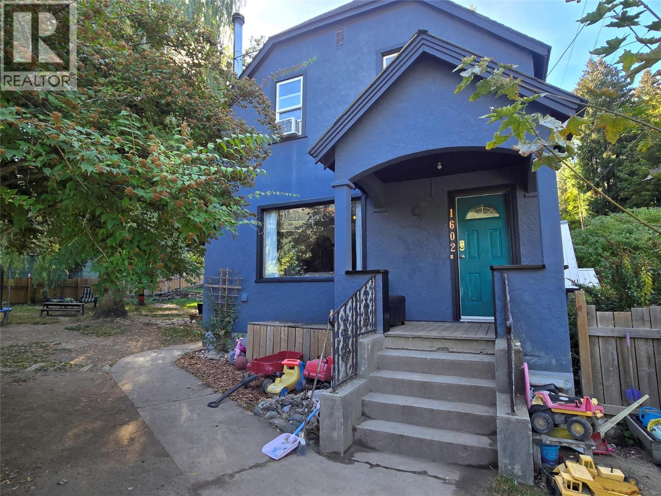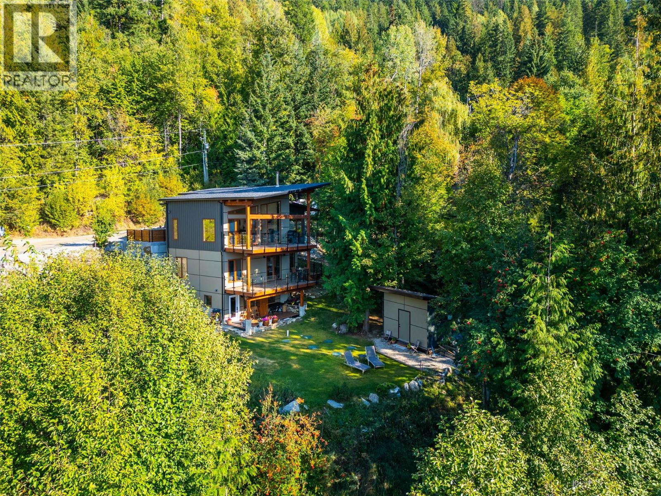
Highlights
Description
- Home value ($/Sqft)$742/Sqft
- Time on Housefulnew 7 hours
- Property typeSingle family
- StyleContemporary
- Median school Score
- Lot size0.44 Acre
- Year built2022
- Mortgage payment
Step into a realm of unparalleled modern luxury, a spectacular, custom-designed residence completed in 2022. Poised just moments from Nelson's vibrant core, this home is a masterwork of design, meticulously engineered to maximize breathtaking vistas. As you cross the threshold, an airy ambiance envelops you, courtesy of expansive, triple-pane windows that invite an abundance of natural light. The main living area is an elegant showcase, featuring polished concrete floors warmed by in-floor radiant heating, centred around a cozy woodstove. The gourmet kitchen is a culinary dream realized. It boasts impeccable finishes and a seamless and flowing layout. Every detail speaks to thoughtful luxury, from the custom exterior doors to a carefully considered lighting plan. Innovative design elements ensure absolute comfort and tranquility, including insulated floors and interior walls and a roof engineered for the addition of future solar integration. The property offers exceptional privacy and a sanctuary-like setting. A tranquil creek offers a serene soundtrack to your daily life. The home has a walk-out basement suite, well and an engineered septic system. There is ample RV parking with full hook-ups, a fenced dog run and a large storage shed. The pinnacle of modern, high-performance construction and built to Step Code 4 standard, this is a rare opportunity to own a home where visionary design, luxury appointments, and high-level efficiency converge. (id:63267)
Home overview
- Cooling Heat pump
- Heat source Other, wood
- Heat type Heat pump, stove
- Sewer/ septic Septic tank
- # total stories 2
- Roof Unknown
- # parking spaces 4
- # full baths 3
- # total bathrooms 3.0
- # of above grade bedrooms 4
- Flooring Concrete
- Has fireplace (y/n) Yes
- Subdivision Nelson
- Zoning description Unknown
- Lot dimensions 0.44
- Lot size (acres) 0.44
- Building size 2324
- Listing # 10364203
- Property sub type Single family residence
- Status Active
- Full bathroom 3.251m X 1.651m
- Kitchen 3.251m X 2.667m
- Primary bedroom 3.251m X 3.835m
- Living room 3.251m X 3.835m
- Bedroom 3.454m X 2.743m
Level: Lower - Laundry 2.54m X 2.21m
Level: Lower - Office 2.565m X 3.302m
Level: Lower - Family room 4.801m X 5.131m
Level: Lower - Bedroom 3.454m X 2.616m
Level: Lower - Full bathroom 1.803m X 2.972m
Level: Lower - Full ensuite bathroom 4.547m X 1.626m
Level: Main - Kitchen 3.404m X 6.883m
Level: Main - Living room 3.48m X 10.185m
Level: Main - Primary bedroom 4.547m X 4.851m
Level: Main
- Listing source url Https://www.realtor.ca/real-estate/28918834/1409-ash-street-nelson-nelson
- Listing type identifier Idx

$-4,600
/ Month

