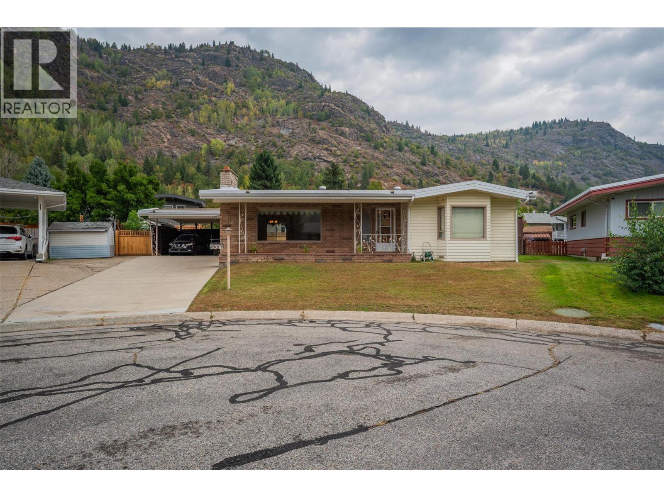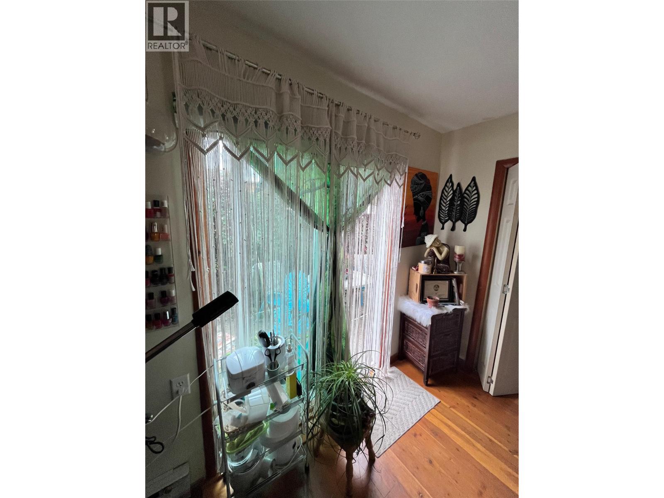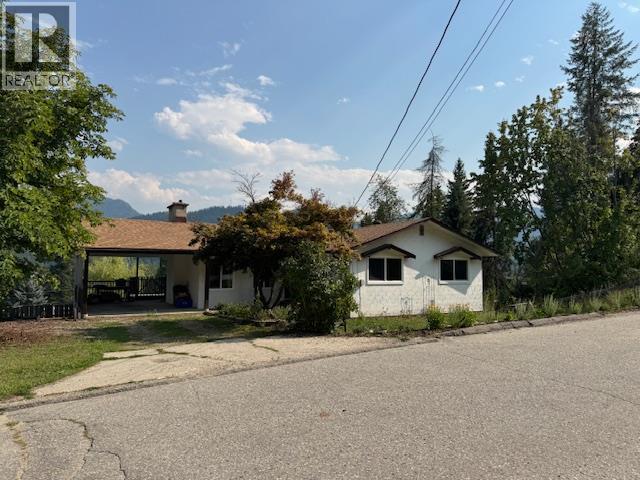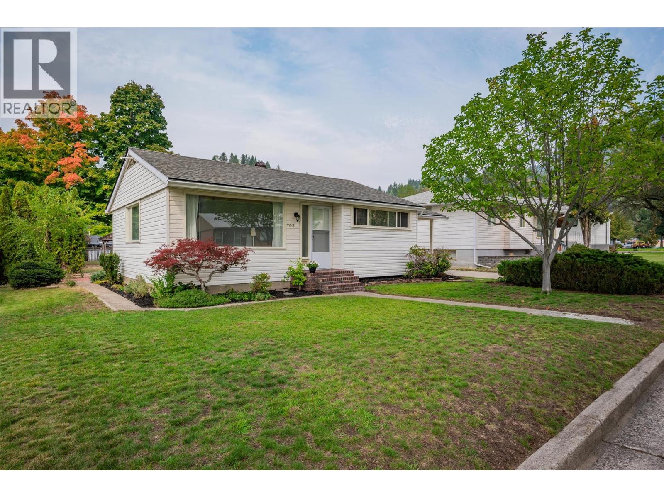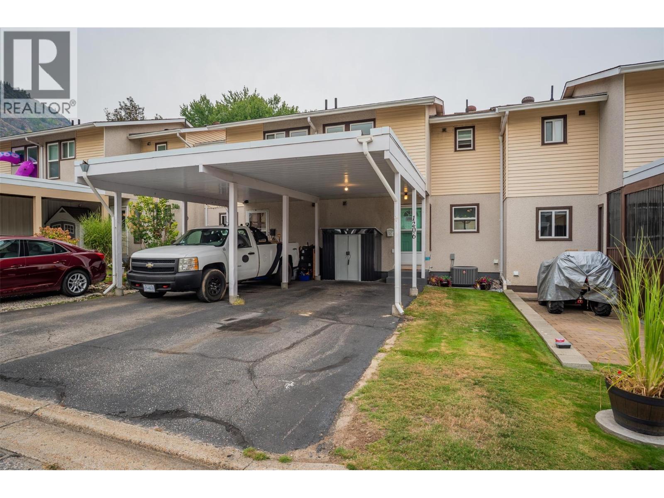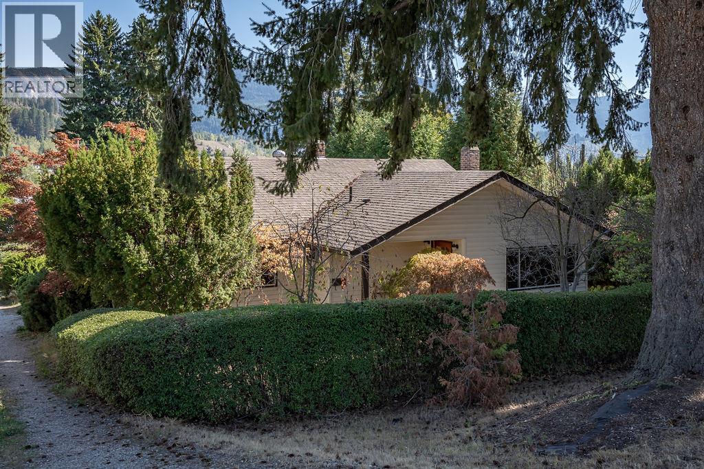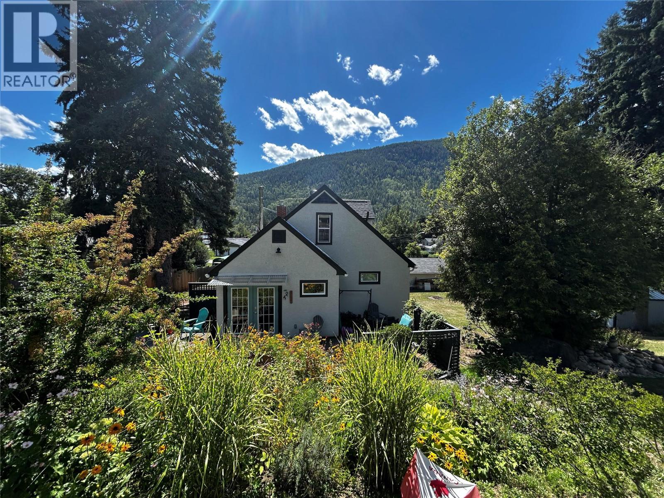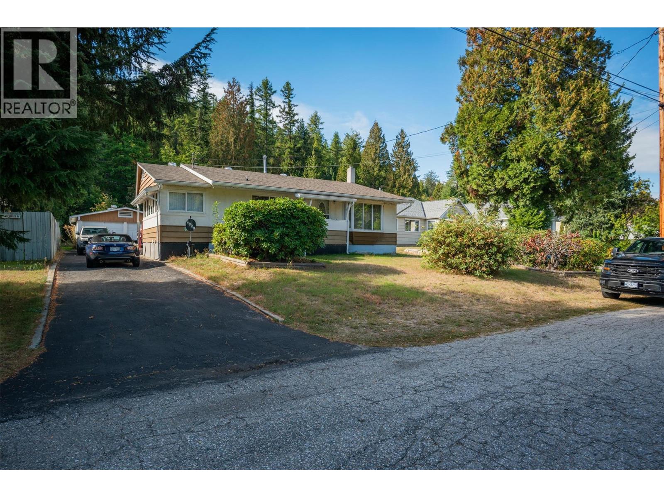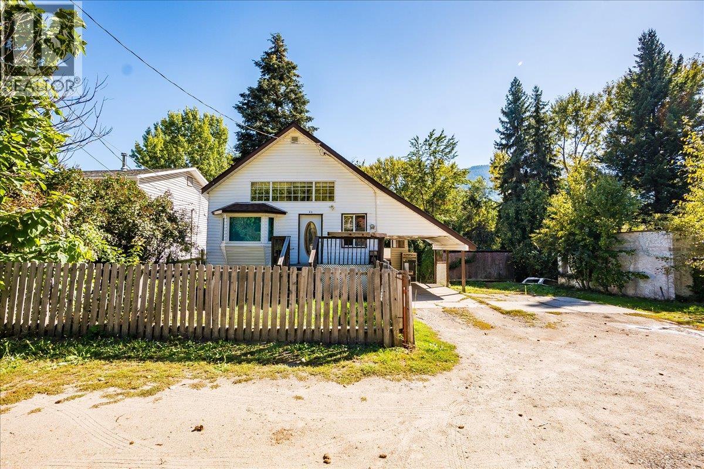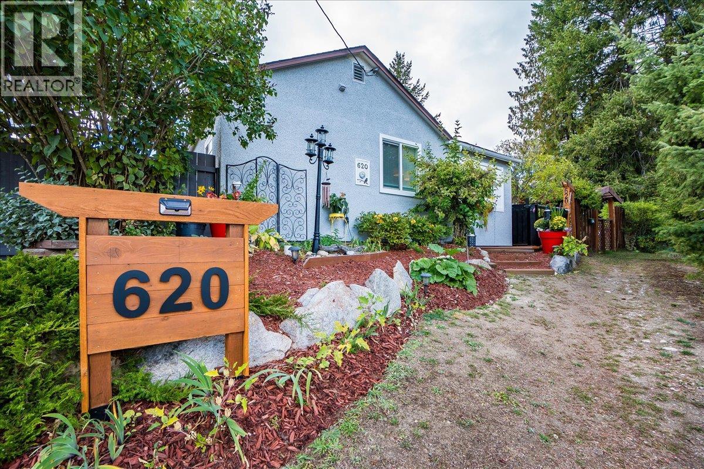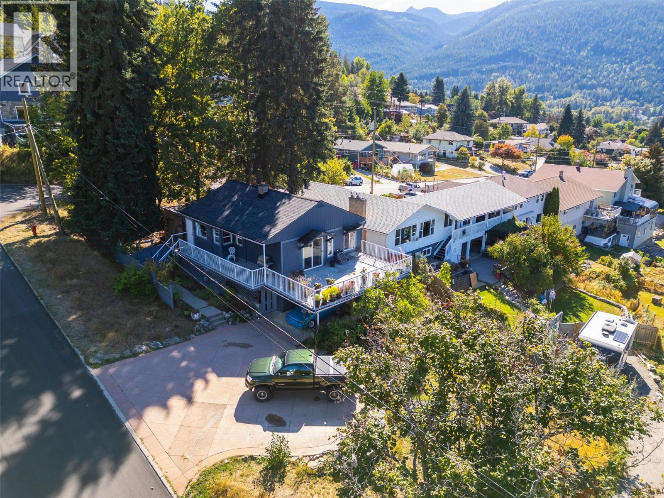
Highlights
Description
- Home value ($/Sqft)$490/Sqft
- Time on Housefulnew 5 hours
- Property typeSingle family
- Median school Score
- Lot size6,098 Sqft
- Year built1950
- Mortgage payment
This 2 bed, 1 bath top-floor home with a bright 1 bed, 1 bath ground-level suite offers flexibility for families or investors. Perched in desirable Uphill, it boasts some of the best views in town, enjoyed from the spacious deck perfect for relaxing or entertaining. The property features a paved driveway, carport for convenient parking, and a yard with room for a garden. The lower-level suite, with its ground-level entrance, is ideal for rental income, guests, or extended family. Located just a stone’s throw from Mountain Station’s renowned walking and biking trails, this home combines outdoor adventure with everyday convenience. A great opportunity in a sought-after neighbourhood with unbeatable views and versatile living options. (id:63267)
Home overview
- Heat source Electric
- Heat type Baseboard heaters
- Sewer/ septic Municipal sewage system
- # total stories 1
- Roof Unknown
- Has garage (y/n) Yes
- # full baths 2
- # total bathrooms 2.0
- # of above grade bedrooms 3
- Subdivision Nelson
- View Lake view, mountain view
- Zoning description Unknown
- Directions 1969326
- Lot dimensions 0.14
- Lot size (acres) 0.14
- Building size 1500
- Listing # 10364433
- Property sub type Single family residence
- Status Active
- Living room 4.521m X 3.378m
Level: Basement - Storage 4.242m X 3.581m
Level: Basement - Full bathroom 2.972m X 1.626m
Level: Basement - Kitchen 3.734m X 3.2m
Level: Basement - Foyer 2.057m X 2.184m
Level: Basement - Primary bedroom 3.302m X 4.47m
Level: Basement - Kitchen 3.581m X 3.531m
Level: Main - Living room 3.581m X 5.359m
Level: Main - Bedroom 3.073m X 4.75m
Level: Main - Full bathroom 2.565m X 1.676m
Level: Main - Primary bedroom 3.734m X 3.378m
Level: Main
- Listing source url Https://www.realtor.ca/real-estate/28938225/1524-cedar-street-nelson-nelson
- Listing type identifier Idx

$-1,960
/ Month

