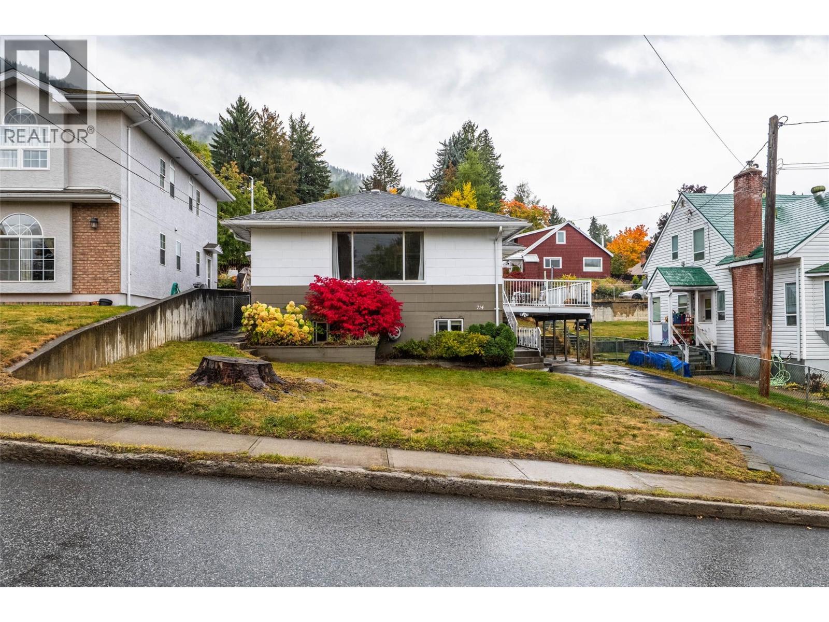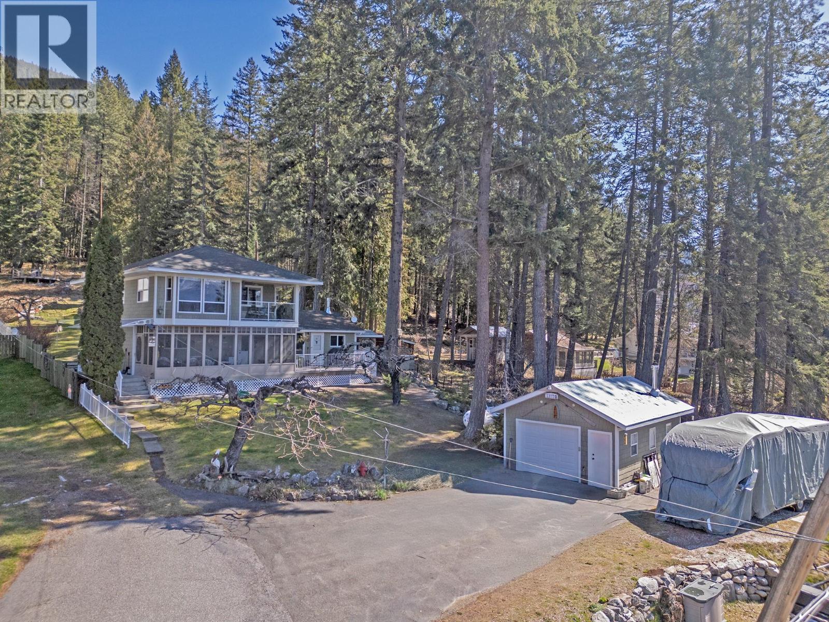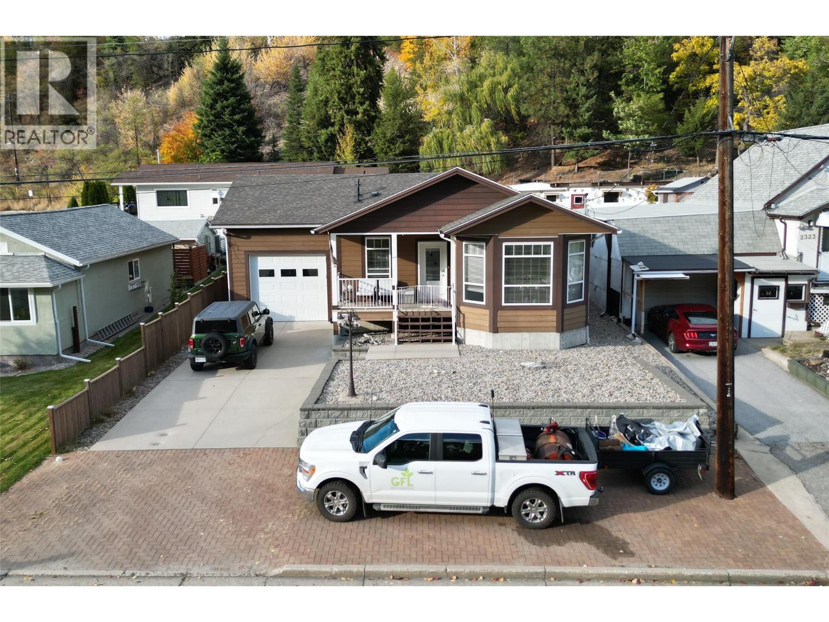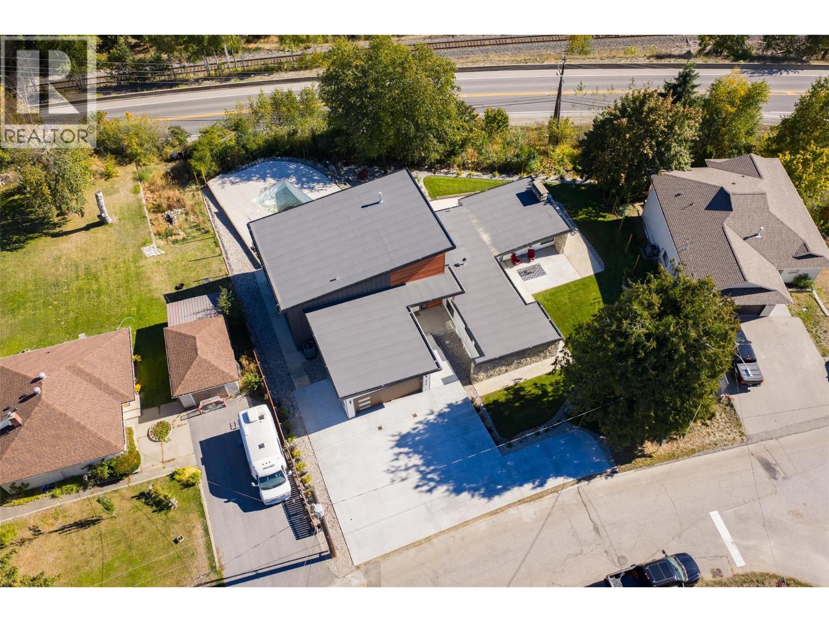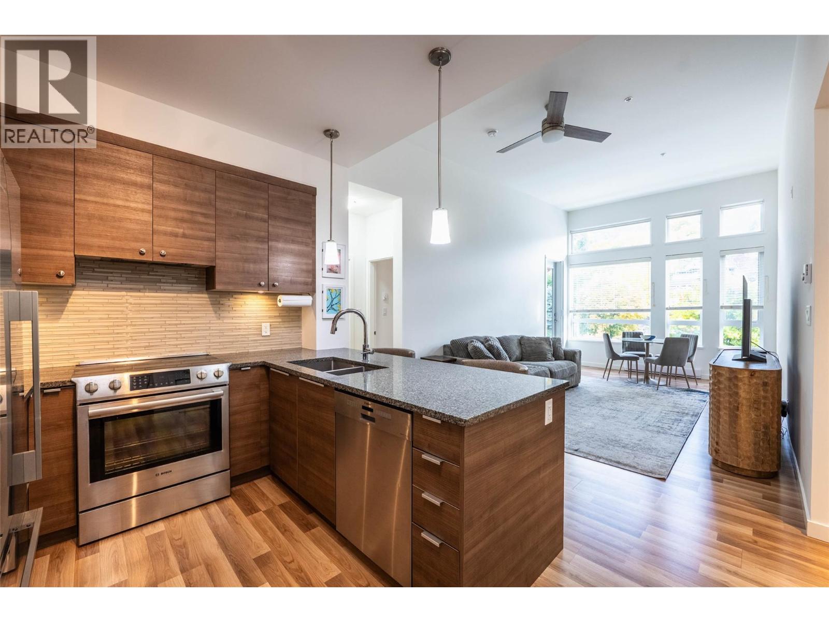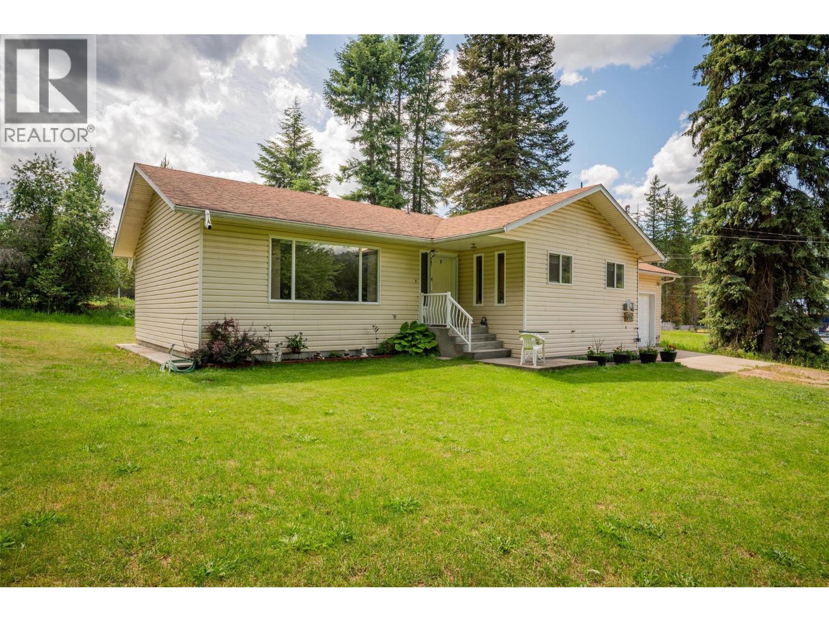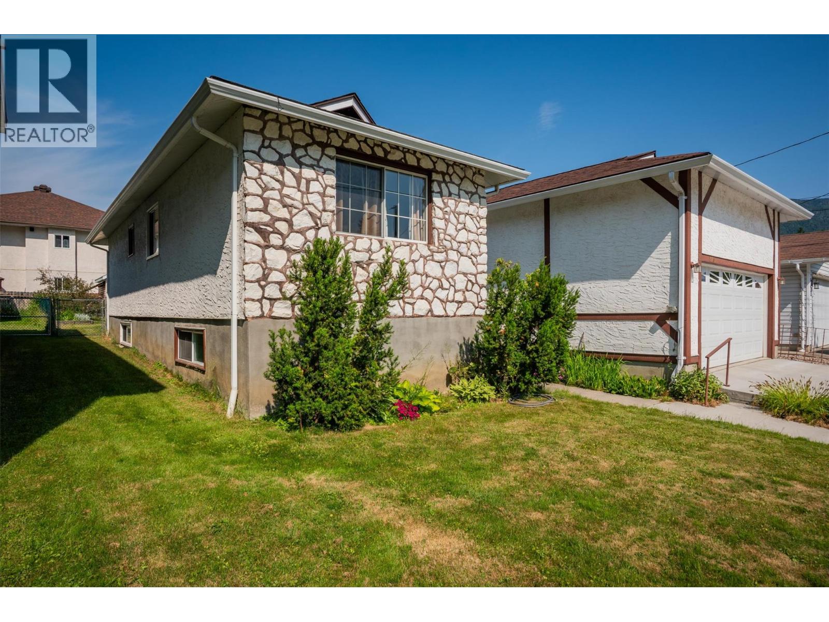
Highlights
Description
- Home value ($/Sqft)$297/Sqft
- Time on Houseful119 days
- Property typeSingle family
- StyleRanch
- Median school Score
- Lot size6,970 Sqft
- Year built1979
- Garage spaces2
- Mortgage payment
There is so much to love here! Lots of space for the whole family in this 4 bedroom 3 bath home on a desirable and flat 52 x 130 ft. lot in sunny upper Rosemont. Easy rancher-style layout on the main floor with 3 bedrooms including the primary bedroom with bathroom. Another full bathroom, living room, dining room, kitchen with eating area, and laundry all on this level. Easy walk out access to the large west-facing backyard and the mature veggie gardens. Off the kitchen eating area you have easy access to the 2 car garage. Downstairs you will find a finished basement with a 4th bedroom, recreation room with wet bar and a cozy wood stove, another full bathroom, office space, bonus room and tons of storage. The separate entrance to this large full-height basement offers lots of possibilities for your ideas or rental opportunities with the college a short walk away. Beautiful new concrete driveway leading up to the double garage makes living very convenient and offers additional off-street parking. Close proximity to Granite Pointe Golf Course, Selkirk College, Rosemont Elementary School and Art Gibbon Park. Public Transit is just a half block away. Quick possession is possible - move in before Fall. Call your REALTOR(R) today to view! (id:63267)
Home overview
- Cooling Wall unit
- Heat source Electric, wood
- Heat type Baseboard heaters, stove
- Sewer/ septic Municipal sewage system
- # total stories 2
- Roof Unknown
- Fencing Fence
- # garage spaces 2
- # parking spaces 2
- Has garage (y/n) Yes
- # full baths 2
- # half baths 1
- # total bathrooms 3.0
- # of above grade bedrooms 4
- Has fireplace (y/n) Yes
- Subdivision Nelson
- Zoning description Residential
- Lot desc Level
- Lot dimensions 0.16
- Lot size (acres) 0.16
- Building size 2656
- Listing # 10353317
- Property sub type Single family residence
- Status Active
- Other 3.658m X 4.496m
Level: Lower - Full bathroom Measurements not available
Level: Lower - Bedroom 3.607m X 3.353m
Level: Lower - Storage 4.496m X 1.829m
Level: Lower - Office 4.496m X 3.658m
Level: Lower - Recreational room 6.833m X 4.496m
Level: Lower - Primary bedroom 4.089m X 3.353m
Level: Main - Dining room 3.708m X 2.972m
Level: Main - Ensuite bathroom (# of pieces - 2) Measurements not available
Level: Main - Laundry 1.829m X 1.829m
Level: Main - Full bathroom Measurements not available
Level: Main - Kitchen 3.861m X 3.15m
Level: Main - Bedroom 2.946m X 2.769m
Level: Main - Bedroom 3.099m X 4.064m
Level: Main - Living room 4.877m X 4.801m
Level: Main
- Listing source url Https://www.realtor.ca/real-estate/28515332/1820-silver-king-road-nelson-nelson
- Listing type identifier Idx

$-2,104
/ Month




