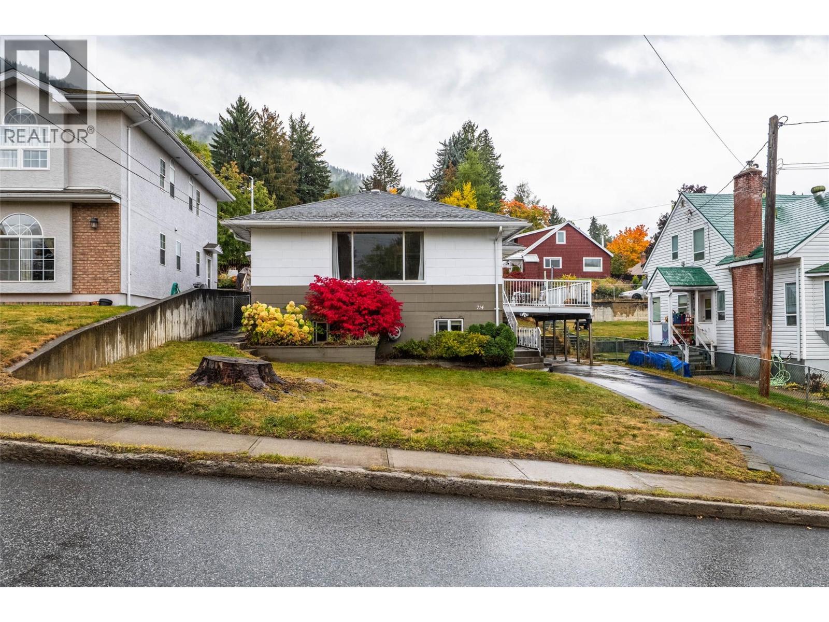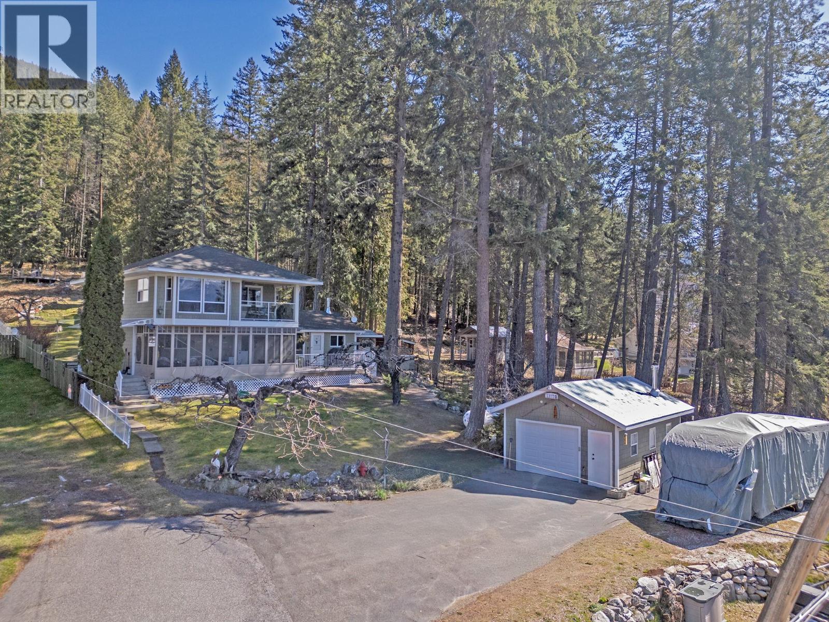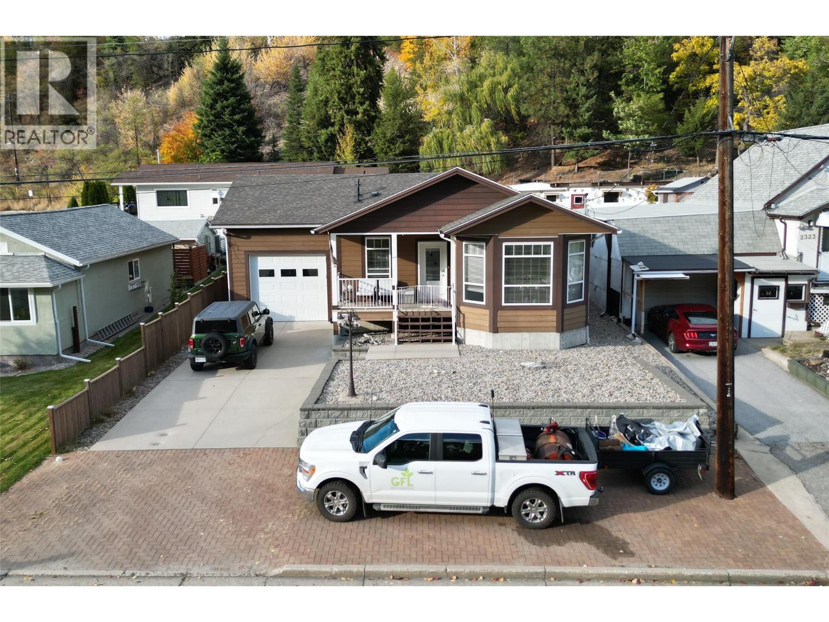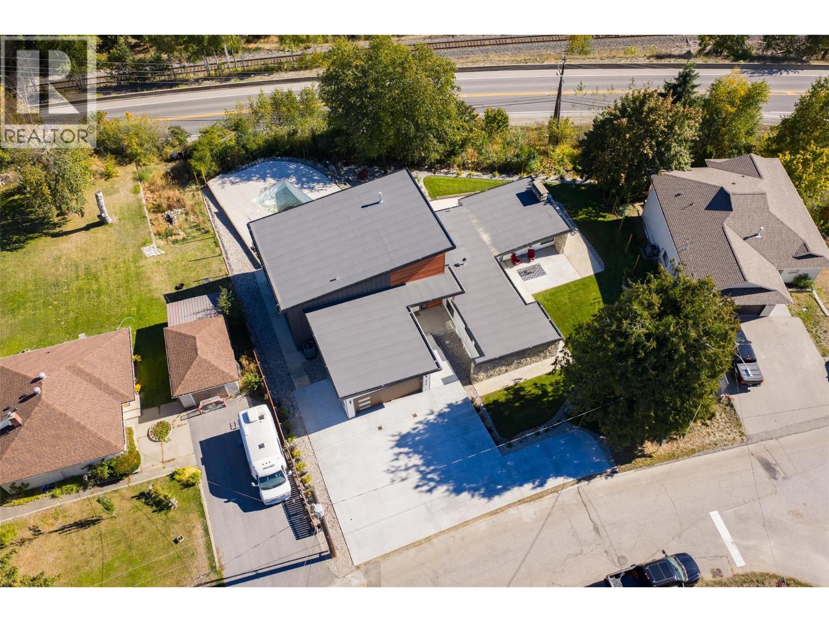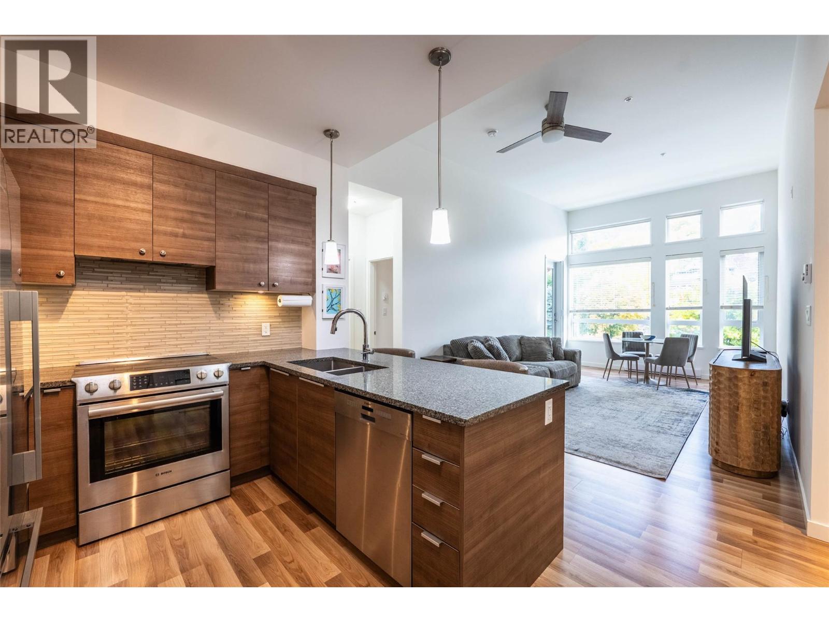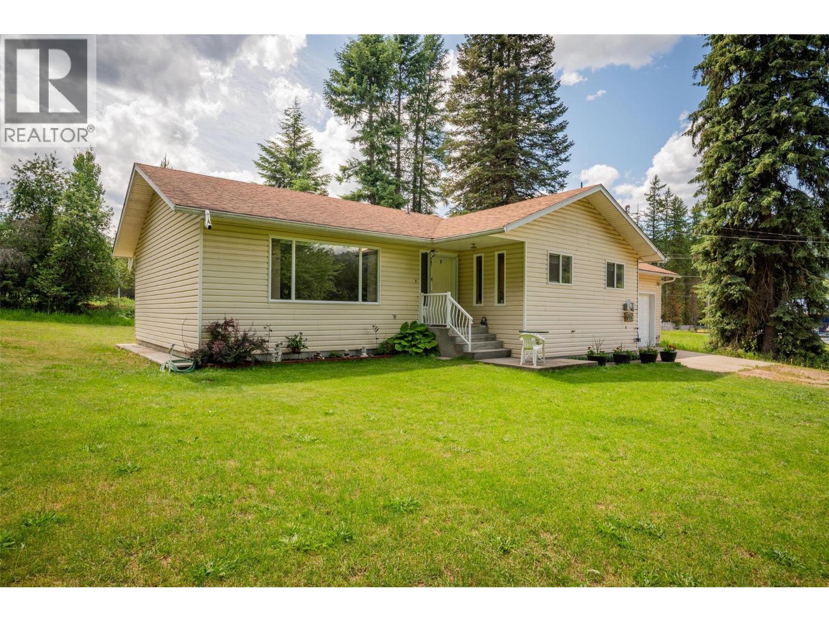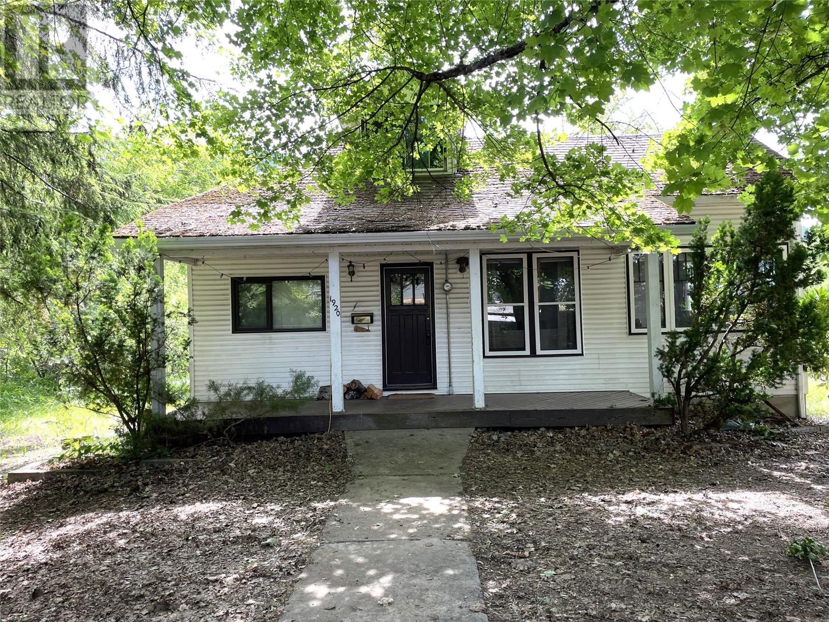
Highlights
Description
- Home value ($/Sqft)$399/Sqft
- Time on Houseful120 days
- Property typeSingle family
- Median school Score
- Lot size0.34 Acre
- Year built1905
- Garage spaces1
- Mortgage payment
Charming 2 storey country heritage home located on a huge 106' X 140' lot located just 2 blocks from Lions Park in Uphill. 4 bedrooms and 2 bathrooms. The main floor features a lovely living room with a wood stove insert, spacious kitchen, bright dining room with skylights, 2 bedrooms, full bathroom and large laundry/mudroom with access to the private deck! Upstairs is 2 bedrooms, family room and a full bathroom. The unfinished basement is perfect for storage and workshop space. The private yard has plenty of room for gardening, family fun and also offers subdivision potential. 104' frontage on Falls Street and 140' frontage on the undeveloped part of Howe Street. There is an older garage that could also make a great workshop. This is a wonderful family neighborhood!! (id:63267)
Home overview
- Heat type Forced air, see remarks
- Sewer/ septic Municipal sewage system
- # total stories 2
- Roof Unknown
- # garage spaces 1
- # parking spaces 1
- Has garage (y/n) Yes
- # full baths 2
- # total bathrooms 2.0
- # of above grade bedrooms 4
- Flooring Cork, linoleum, vinyl
- Has fireplace (y/n) Yes
- Subdivision Nelson
- Zoning description Unknown
- Lot dimensions 0.34
- Lot size (acres) 0.34
- Building size 1990
- Listing # 10353362
- Property sub type Single family residence
- Status Active
- Family room 5.283m X 5.131m
Level: 2nd - Primary bedroom 4.242m X 3.607m
Level: 2nd - Ensuite bathroom (# of pieces - 3) 2.692m X 1.753m
Level: 2nd - Bedroom 3.962m X 3.886m
Level: 2nd - Foyer 4.394m X 1.321m
Level: Main - Dining room 4.674m X 2.769m
Level: Main - Laundry 4.775m X 2.337m
Level: Main - Kitchen 6.248m X 3.15m
Level: Main - Bathroom (# of pieces - 4) 2.54m X 1.702m
Level: Main - Living room 5.613m X 4.623m
Level: Main - Bedroom 5.563m X 2.896m
Level: Main - Bedroom 3.404m X 2.896m
Level: Main
- Listing source url Https://www.realtor.ca/real-estate/28509290/1920-falls-street-nelson-nelson
- Listing type identifier Idx

$-2,116
/ Month




