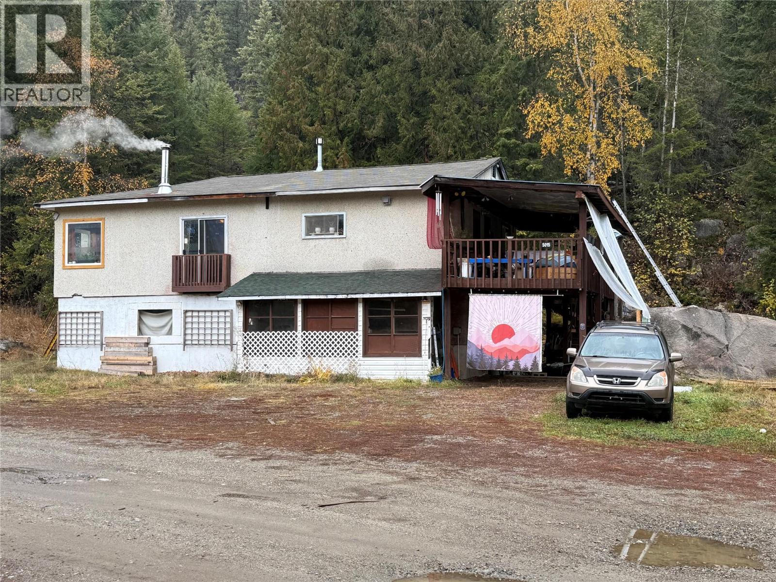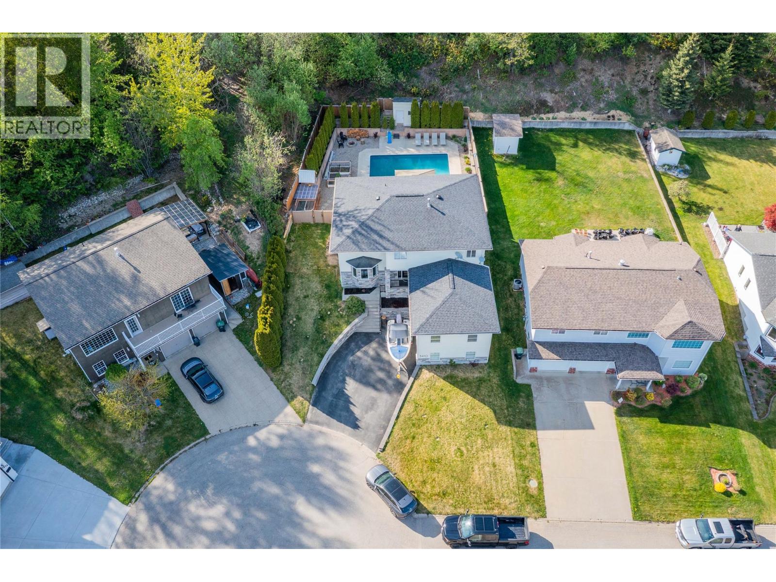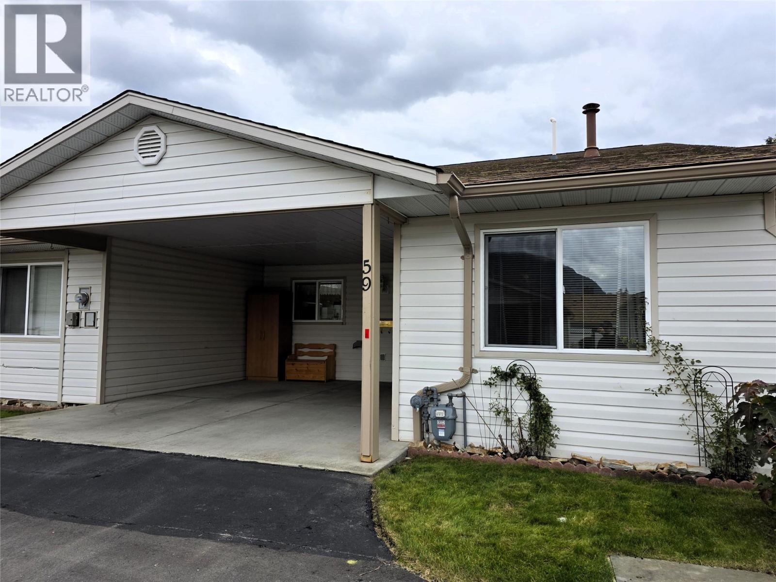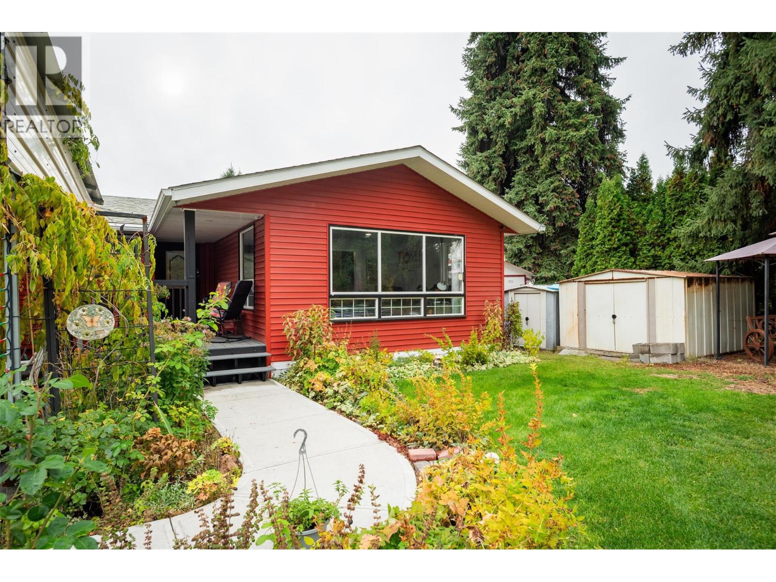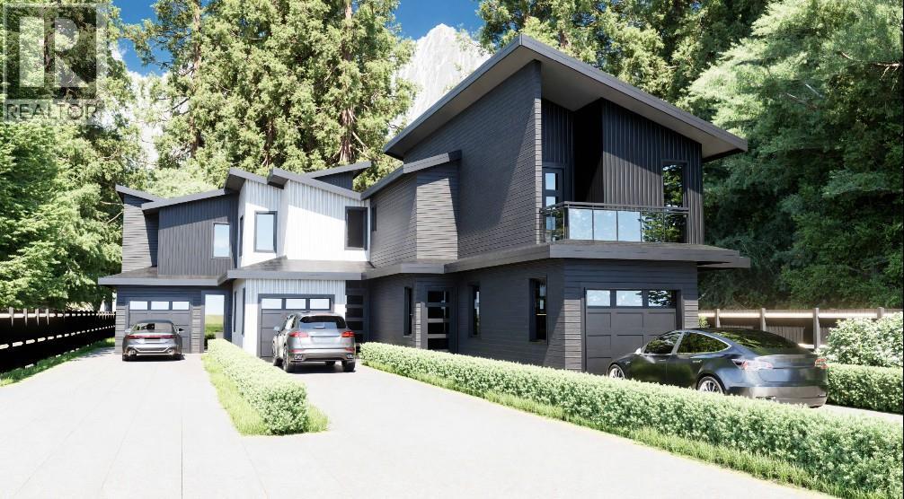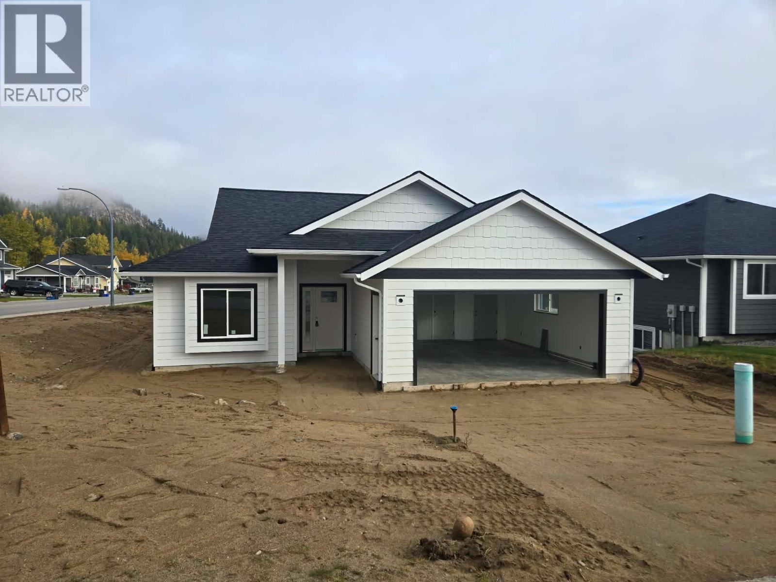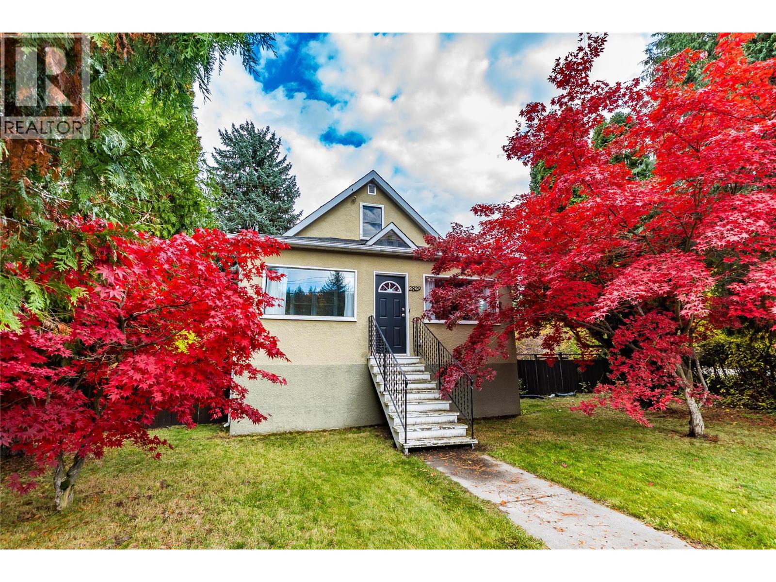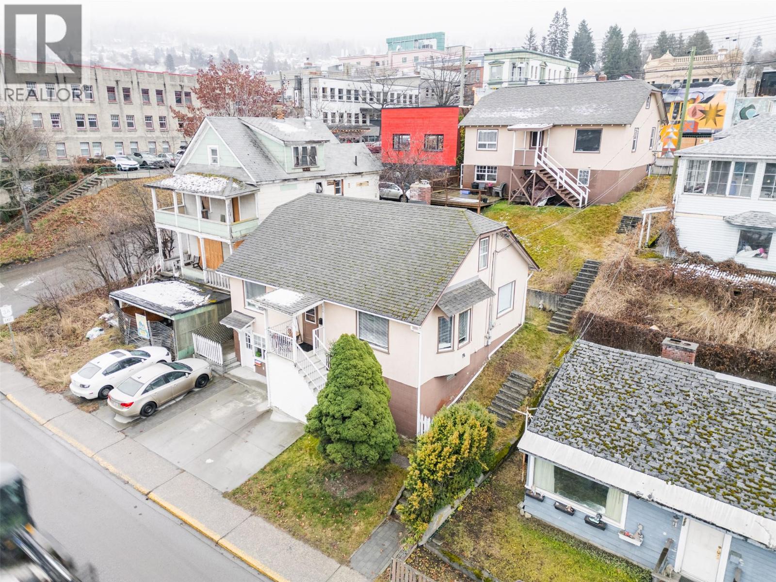
Highlights
Description
- Home value ($/Sqft)$256/Sqft
- Time on Houseful54 days
- Property typeSingle family
- Median school Score
- Lot size6,098 Sqft
- Year built1936
- Mortgage payment
Discover a rare and exceptional investment opportunity at 220-222 Vernon Street, a prime property located just steps from the vibrant heart of downtown Nelson. Situated on a spacious 6,000 sq ft lot, this unique offering features not one, but two fully detached homes, each with its own legal suite, creating a total of four independent income-generating units. This turnkey property is currently fully rented, offering immediate and significant cash flow. The thoughtful layout includes two 2-bedroom units and two 1-bedroom units, catering to a diverse tenant base in Nelson's thriving rental market. The property is zoned commercial, presenting exciting possibilities for future development or mixed-use applications, with the current use as a multi-family residence providing a stable and profitable foundation. With a convenient location, residents are just a short stroll from the eclectic shops, renowned restaurants, and cultural attractions of Baker Street, making this one of the most desirable addresses in town. Don't miss out on this incredible chance to acquire a meticulously managed and highly profitable piece of Nelson's booming real estate market. BRAND NEW BATHROOM IN ONE OF THE UNITS! This is an ideal investment for those seeking a stable, high-yield asset in a premier location. (id:63267)
Home overview
- Heat type Baseboard heaters, forced air
- Sewer/ septic Municipal sewage system
- # total stories 4
- Roof Unknown
- # parking spaces 4
- Has garage (y/n) Yes
- # full baths 4
- # total bathrooms 4.0
- # of above grade bedrooms 6
- Flooring Mixed flooring
- Subdivision Nelson
- Zoning description Unknown
- Lot dimensions 0.14
- Lot size (acres) 0.14
- Building size 3790
- Listing # 10361900
- Property sub type Single family residence
- Status Active
- Bedroom 3.835m X 3.15m
Level: 2nd - Living room 3.835m X 3.658m
Level: 2nd - Laundry 3.835m X 1.524m
Level: 2nd - Laundry 7.112m X 4.013m
Level: 2nd - Full bathroom Measurements not available
Level: 2nd - Kitchen 5.004m X 3.251m
Level: 2nd - Living room 7.163m X 4.648m
Level: 3rd - Primary bedroom 3.48m X 3.302m
Level: 3rd - Bedroom 3.48m X 3.48m
Level: 3rd - Full bathroom Measurements not available
Level: 3rd - Dining room 3.277m X 3.556m
Level: 3rd - Kitchen 3.785m X 3.556m
Level: 3rd - Living room 3.2m X 4.47m
Level: Lower - Bedroom 3.226m X 4.47m
Level: Lower - Full bathroom Measurements not available
Level: Lower - Other 0.914m X 1.092m
Level: Lower - Kitchen 3.683m X 4.47m
Level: Lower - Laundry 7.112m X 4.191m
Level: Lower - Laundry 1.702m X 3.912m
Level: Lower - Other 2.007m X 2.743m
Level: Main
- Listing source url Https://www.realtor.ca/real-estate/28829742/220-222-vernon-street-nelson-nelson
- Listing type identifier Idx

$-2,584
/ Month






