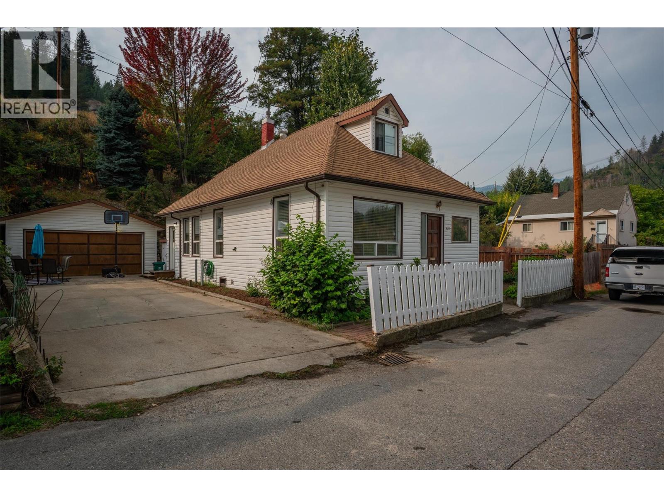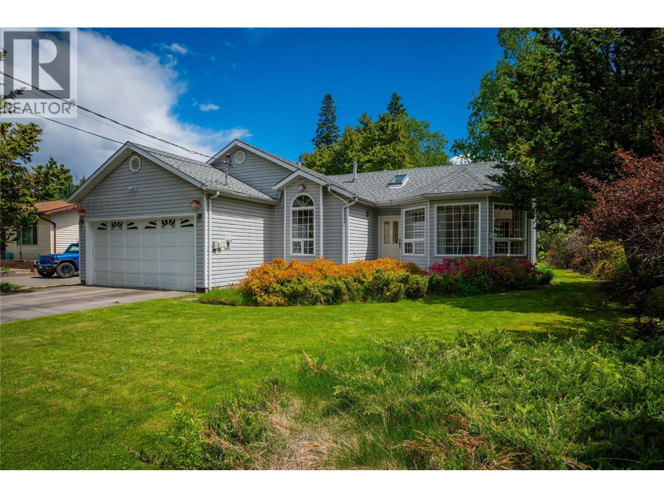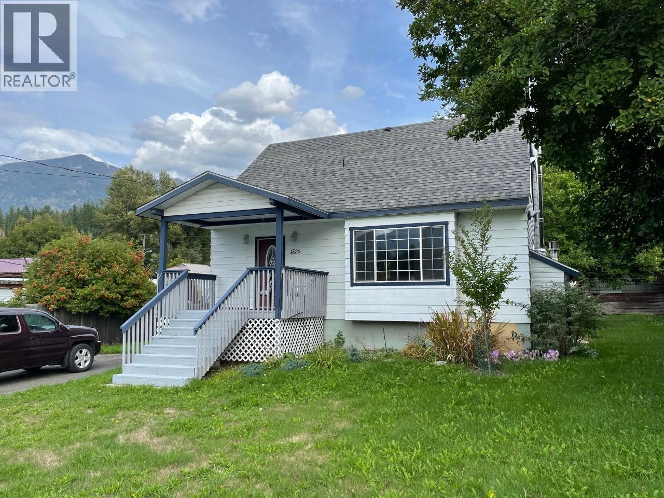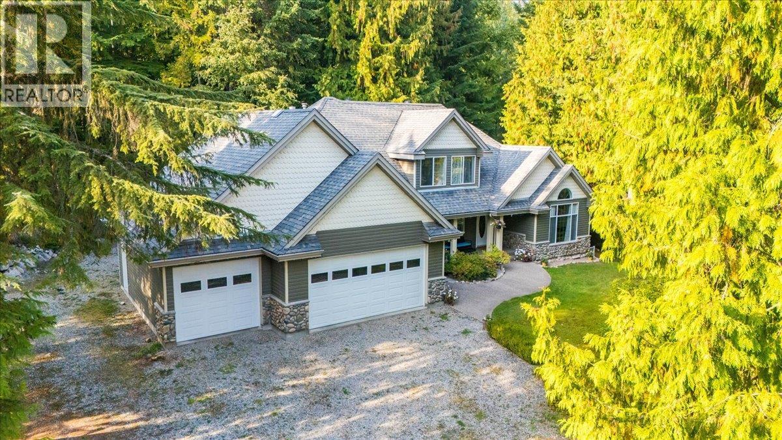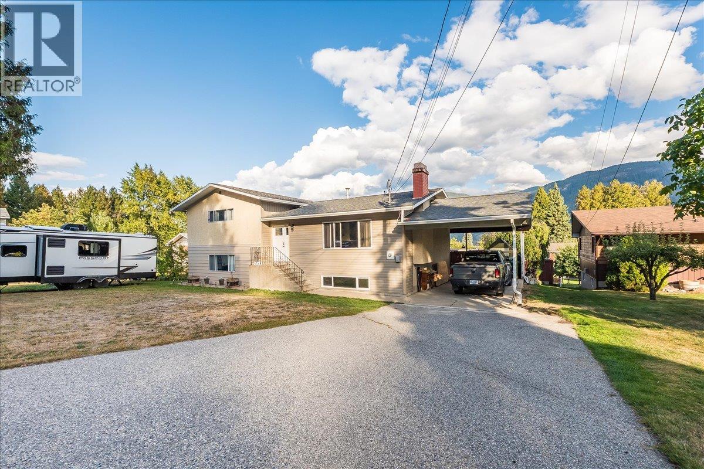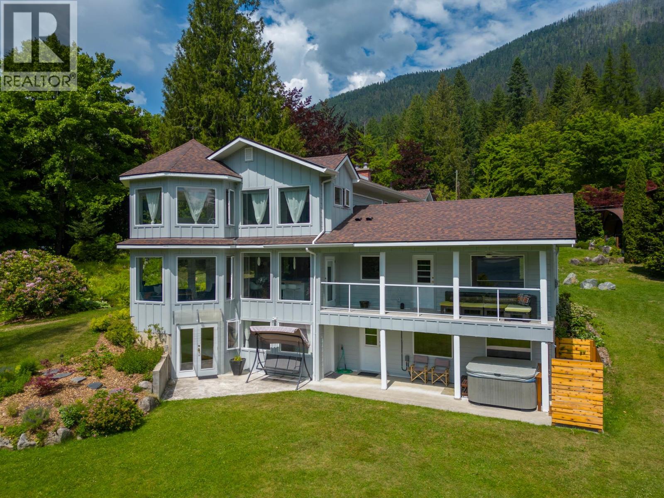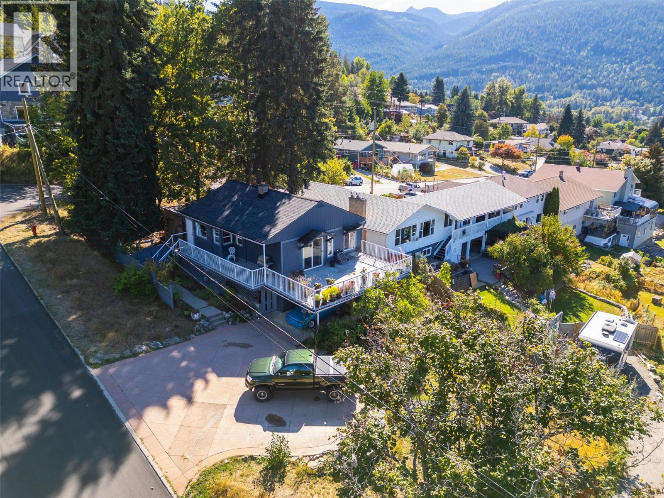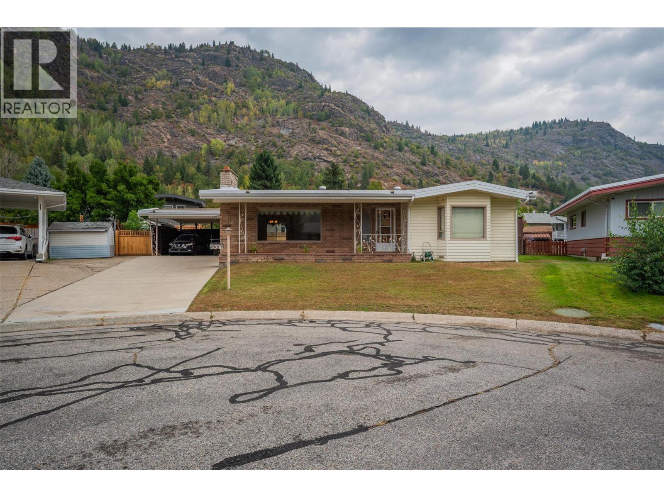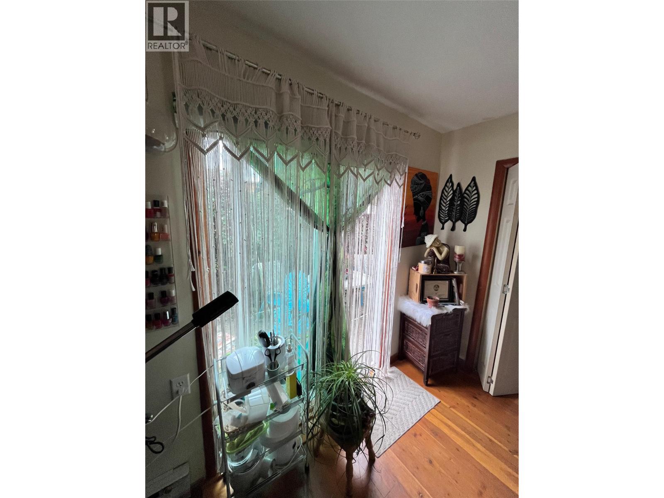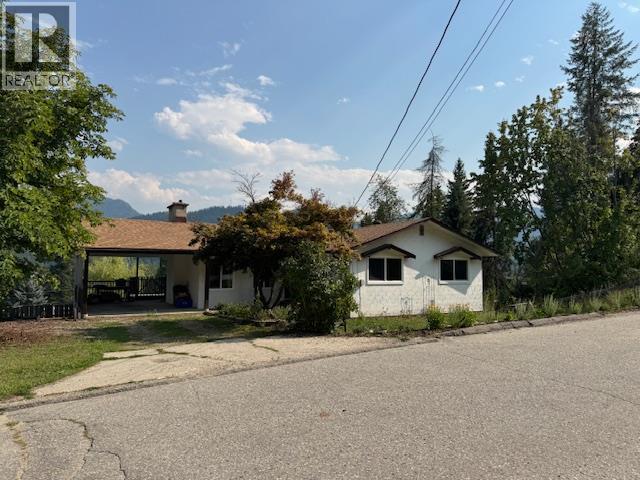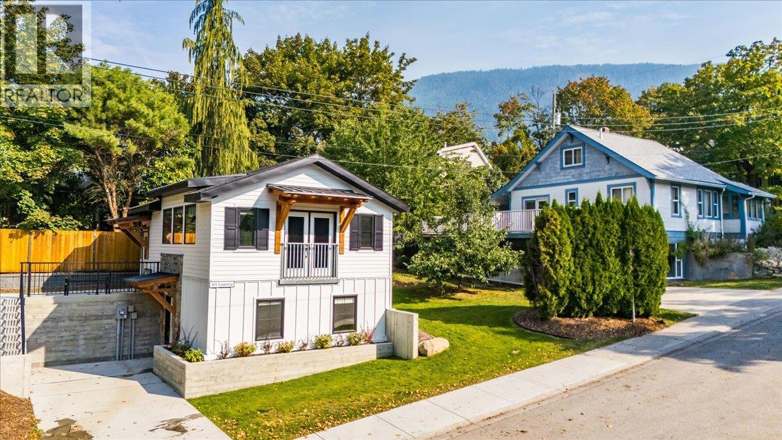
Highlights
This home is
128%
Time on Houseful
1 Hour
School rated
6.6/10
Nelson
3%
Description
- Home value ($/Sqft)$642/Sqft
- Time on Housefulnew 1 hour
- Property typeSingle family
- StyleBungalow
- Median school Score
- Lot size5,663 Sqft
- Year built1932
- Mortgage payment
Amazing opportunity to purchase a charming 3 bedroom home with a legal basement suite PLUS a stylish brand new 2 bedroom, 2 1/2 bath laneway home. Located on a lovely, landscaped corner lot just 2 blocks from Baker St. The 1 1/2 story character home features hardwood flooring and trim. One bedroom on the main and 2 bedrooms upstairs. There is a huge, private deck that's great for relaxing, entertaining and enjoying the sunsets!! The daylight studio basement suite with a gas fireplace, offers a great vibe. The 2 level laneway home is a quality build with gorgeous modern finishings!! A great value opportunity to build long term equity. (id:63267)
Home overview
Amenities / Utilities
- Heat source Electric
- Heat type Baseboard heaters, forced air, see remarks
- Sewer/ septic Municipal sewage system
Exterior
- # total stories 1
- Roof Unknown
- Has garage (y/n) Yes
Interior
- # full baths 2
- # total bathrooms 2.0
- # of above grade bedrooms 3
Location
- Community features Family oriented
- Subdivision Nelson
- View City view, mountain view
- Zoning description Unknown
Lot/ Land Details
- Lot desc Landscaped
- Lot dimensions 0.13
Overview
- Lot size (acres) 0.13
- Building size 2180
- Listing # 10364458
- Property sub type Single family residence
- Status Active
Rooms Information
metric
- Primary bedroom 4.775m X 3.988m
Level: 2nd - Bedroom 4.724m X 3.581m
Level: 2nd - Dining nook 2.235m X 1.549m
Level: Basement - Dining room 2.743m X 3.175m
Level: Basement - Bathroom (# of pieces - 4) Measurements not available
Level: Basement - Laundry 3.962m X 3.658m
Level: Basement - Kitchen 2.337m X 3.175m
Level: Basement - Storage 1.803m X 1.575m
Level: Basement - Living room 3.353m X 4.216m
Level: Basement - Foyer 1.524m X 1.448m
Level: Main - Den 2.718m X 3.302m
Level: Main - Kitchen 3.15m X 3.277m
Level: Main - Bedroom 3.48m X 3.023m
Level: Main - Living room 4.064m X 5.385m
Level: Main - Dining nook 1.829m X 1.524m
Level: Main - Bathroom (# of pieces - 4) Measurements not available
Level: Main
SOA_HOUSEKEEPING_ATTRS
- Listing source url Https://www.realtor.ca/real-estate/28943561/301-carbonate-street-nelson-nelson
- Listing type identifier Idx
The Home Overview listing data and Property Description above are provided by the Canadian Real Estate Association (CREA). All other information is provided by Houseful and its affiliates.

Lock your rate with RBC pre-approval
Mortgage rate is for illustrative purposes only. Please check RBC.com/mortgages for the current mortgage rates
$-3,733
/ Month25 Years fixed, 20% down payment, % interest
$
$
$
%
$
%

Schedule a viewing
No obligation or purchase necessary, cancel at any time

