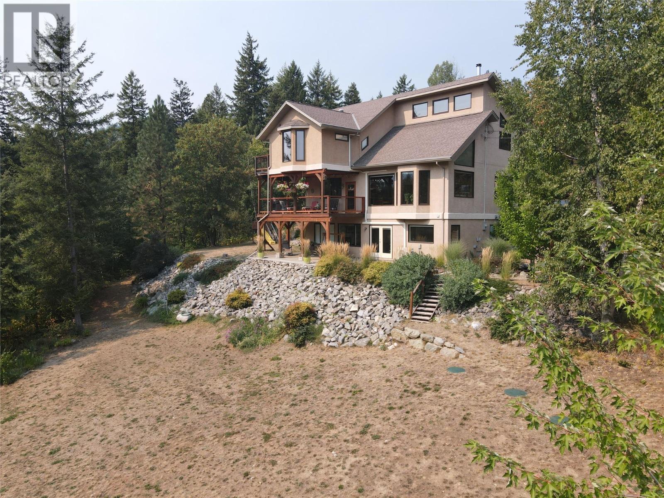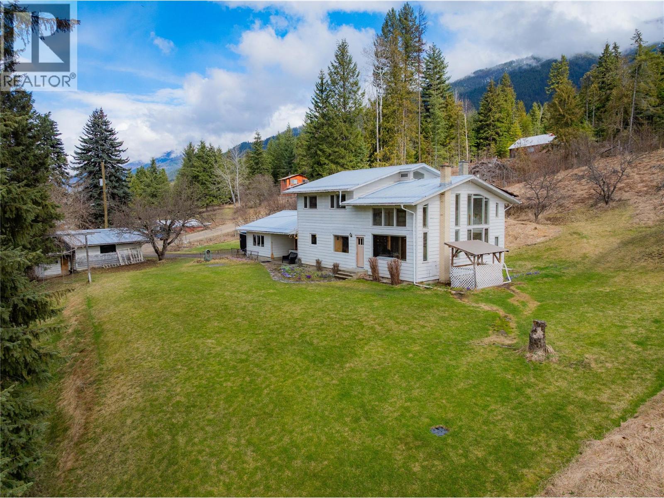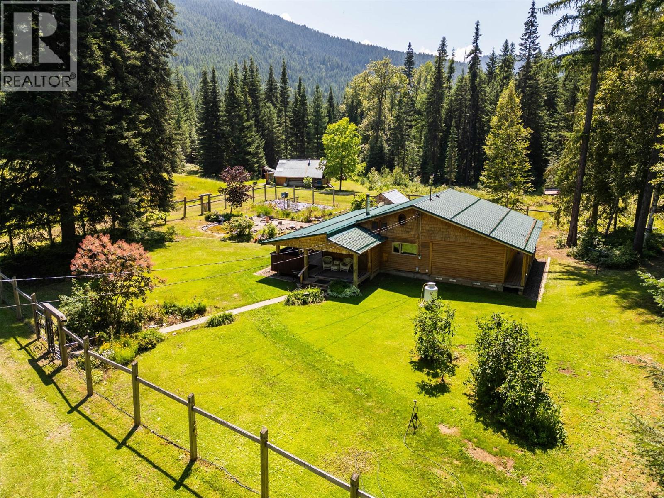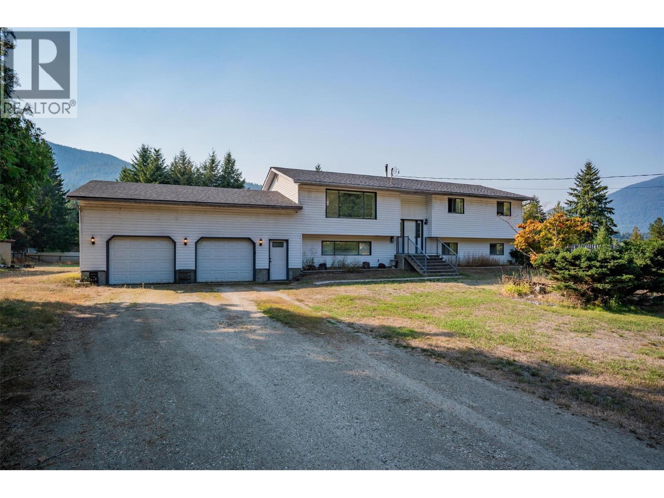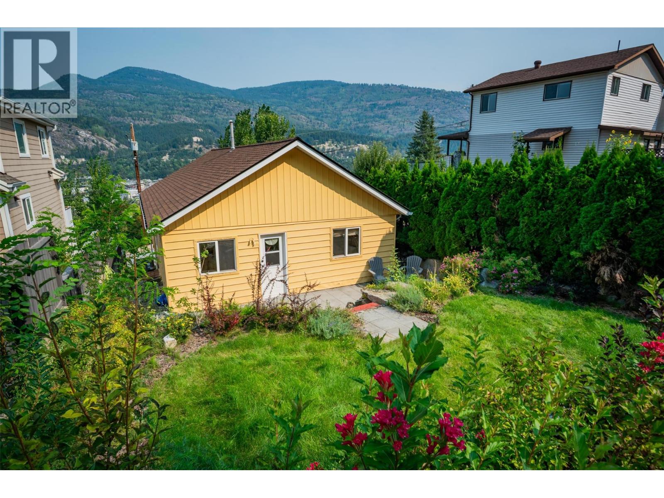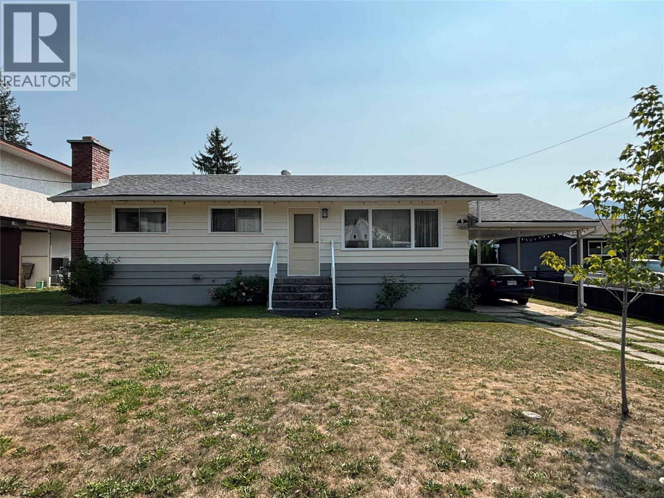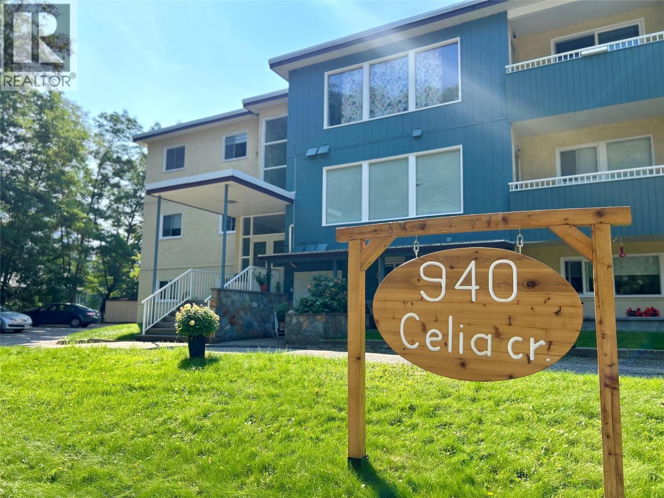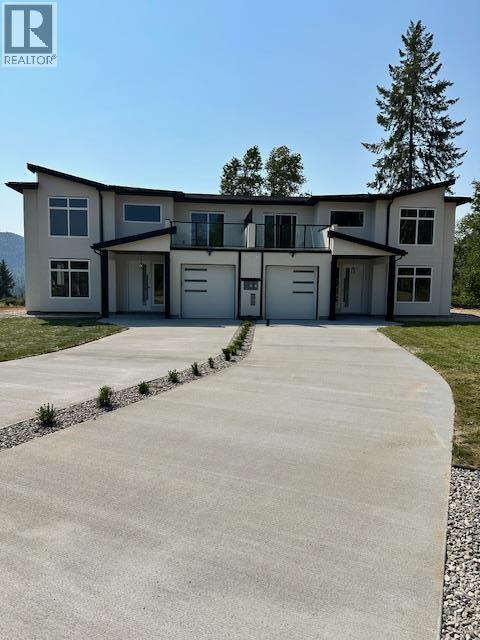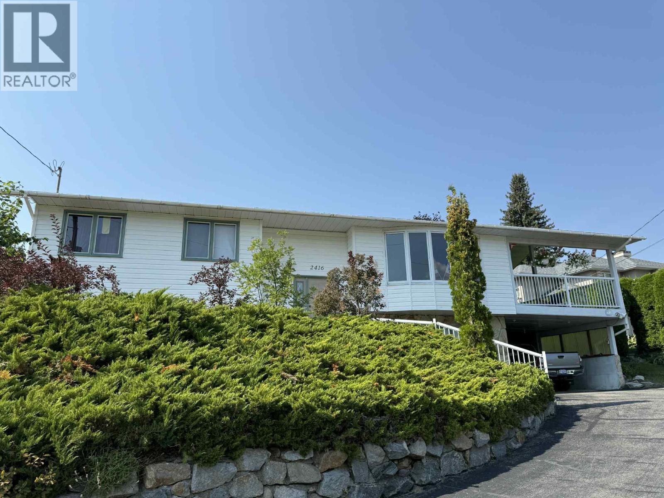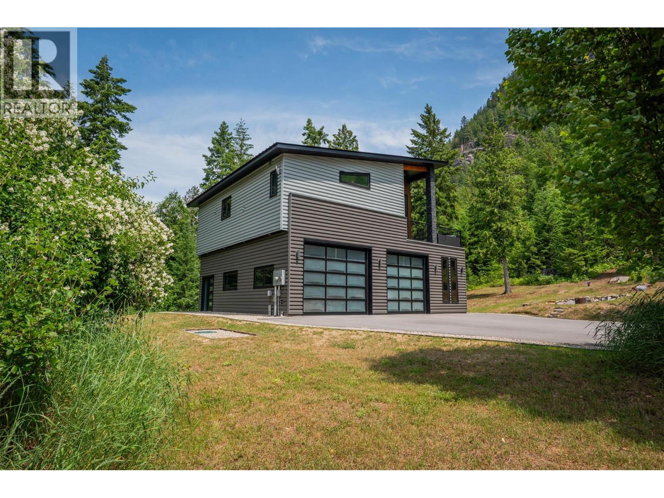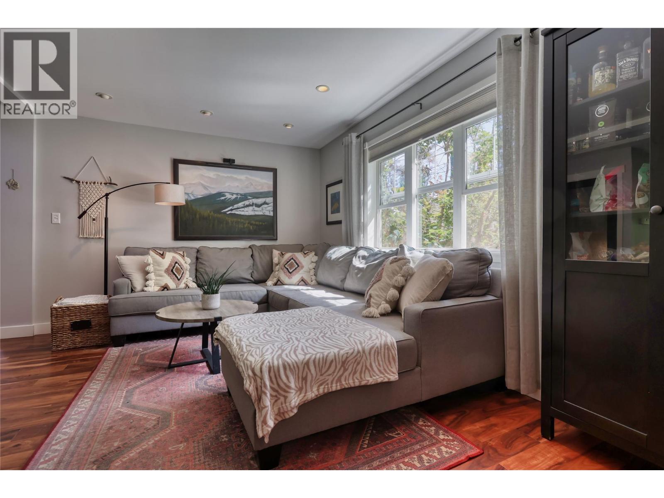
Highlights
Description
- Home value ($/Sqft)$408/Sqft
- Time on Houseful38 days
- Property typeSingle family
- Median school Score
- Lot size7,405 Sqft
- Year built1940
- Mortgage payment
Fully Renovated Family Home in a Prime Location - Discover the perfect blend of comfort, style, and convenience in this beautifully updated 3-4 bedroom, 2-bathroom home, nestled on a large private lot in one of Nelson’s most sought-after neighborhoods. With schools, parks, trails, and the hospital all nearby, this location offers the best of central living with a serene, tucked-away feel. At the heart of the home is a spacious and inviting kitchen—ideal for gatherings and everyday living with a open layout with the living room and dining room. The main floor features a generous sized family room with a lovely renovated bathroom (currently utilized as a masterbedroom and ensuite), while upstairs you’ll find three more bedrooms and a fully renovated bathroom, a perfect family home. The lower level adds incredible flexibility with a home office and a converted garage currently serving as a home gym. Whether you envision a workshop, garage, studio, or home business space, this area is ready to adapt to your needs.Enjoy the outdoors with a sun-drenched deck and hot tub overlooking a huge backyard oasis complete with gardens and plenty of room for kids or pets to play. Thoughtful updates throughout and ample storage space make this home truly move-in ready. This is the kind of property that grows with you—whether you’re raising a family, working from home, or just looking for more room to live your Kootenay lifestyle. (id:63267)
Home overview
- Heat type Forced air, see remarks
- Sewer/ septic Municipal sewage system
- # total stories 3
- Roof Unknown
- Fencing Fence
- # parking spaces 2
- # full baths 2
- # total bathrooms 2.0
- # of above grade bedrooms 3
- Flooring Carpeted, ceramic tile, wood
- Subdivision Nelson
- View Lake view, mountain view, view (panoramic)
- Zoning description Residential
- Lot dimensions 0.17
- Lot size (acres) 0.17
- Building size 2177
- Listing # 10357571
- Property sub type Single family residence
- Status Active
- Bedroom 3.302m X 4.089m
Level: 2nd - Full bathroom 2.311m X 2.286m
Level: 2nd - Primary bedroom 6.782m X 3.099m
Level: 2nd - Bedroom 3.759m X 3.226m
Level: 2nd - Gym 6.909m X 2.997m
Level: Basement - Office 3.48m X 3.251m
Level: Basement - Storage 3.454m X 2.718m
Level: Basement - Storage 1.778m X 3.48m
Level: Lower - Storage 5.334m X 3.226m
Level: Lower - Living room 6.985m X 4.674m
Level: Main - Dining room 2.464m X 4.978m
Level: Main - Family room 6.985m X 4.801m
Level: Main - Mudroom 2.743m X 1.245m
Level: Main - Full bathroom 2.896m X 1.753m
Level: Main - Kitchen 3.886m X 4.978m
Level: Main
- Listing source url Https://www.realtor.ca/real-estate/28666998/305-sixth-street-nelson-nelson
- Listing type identifier Idx

$-2,368
/ Month

