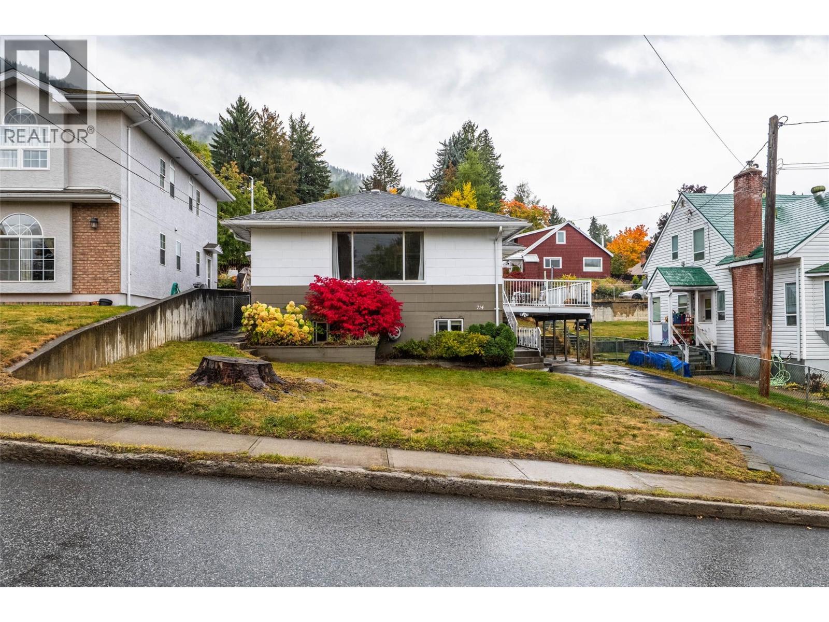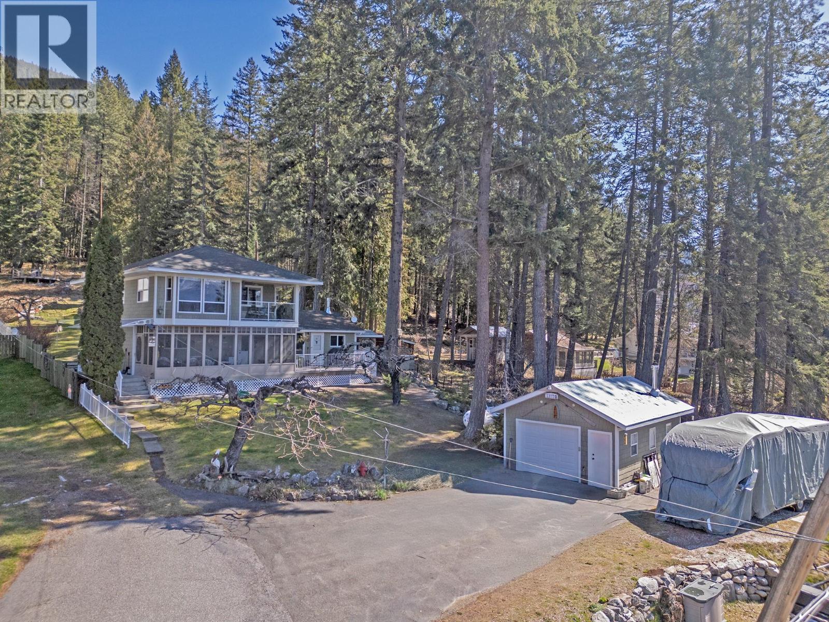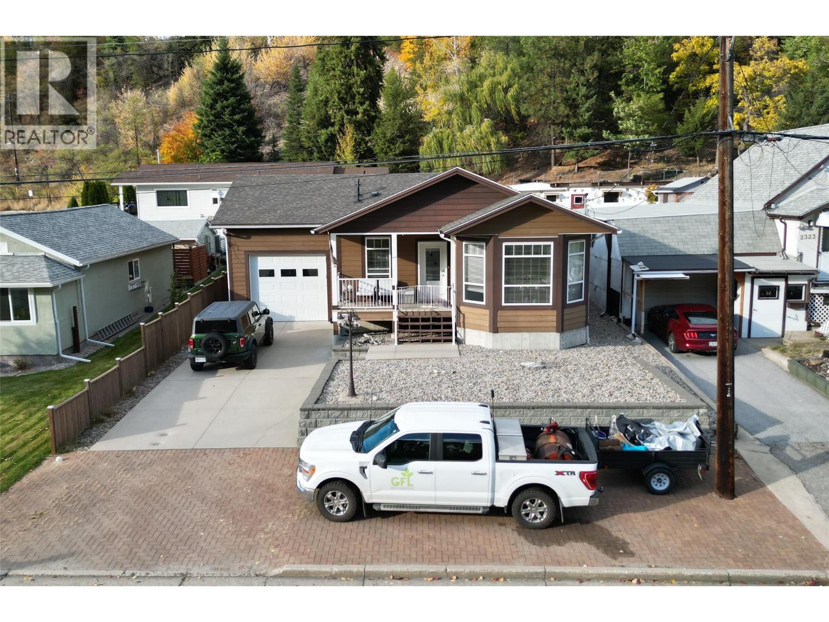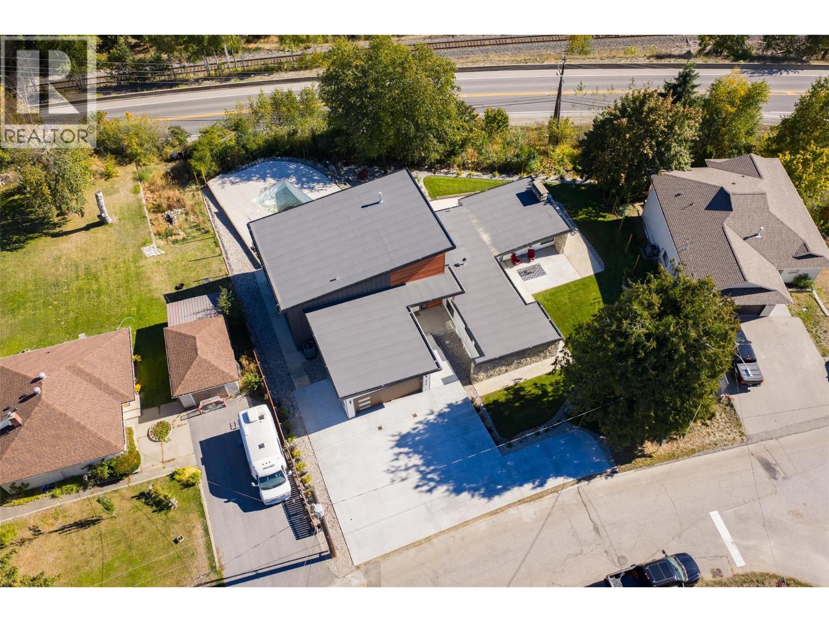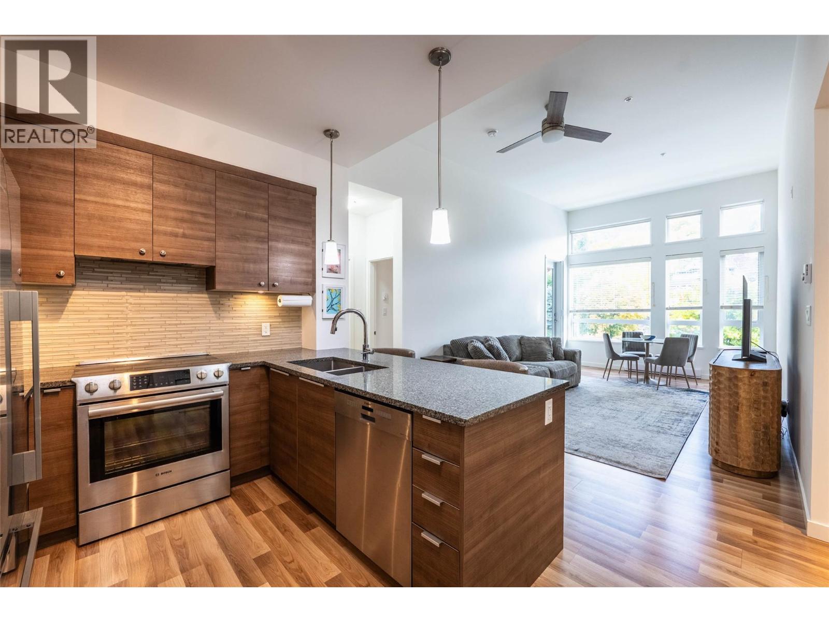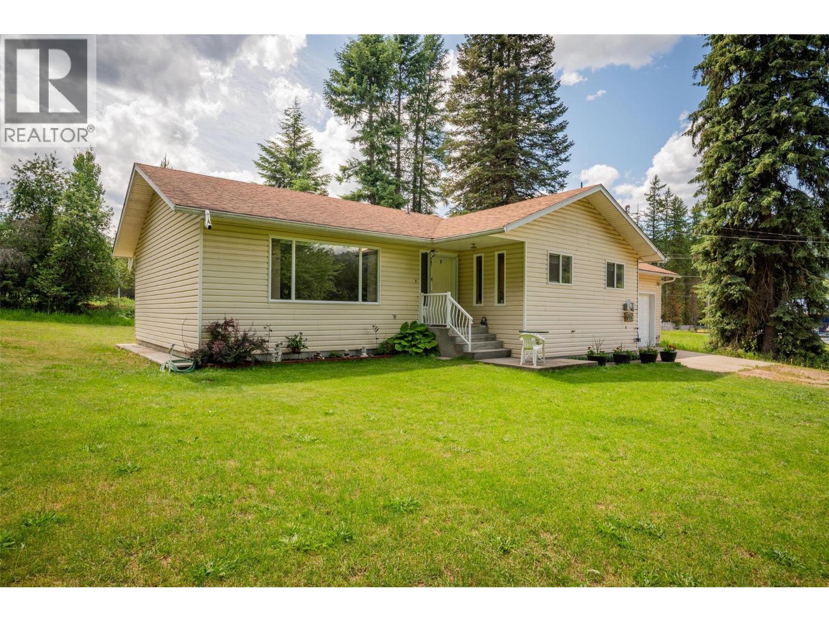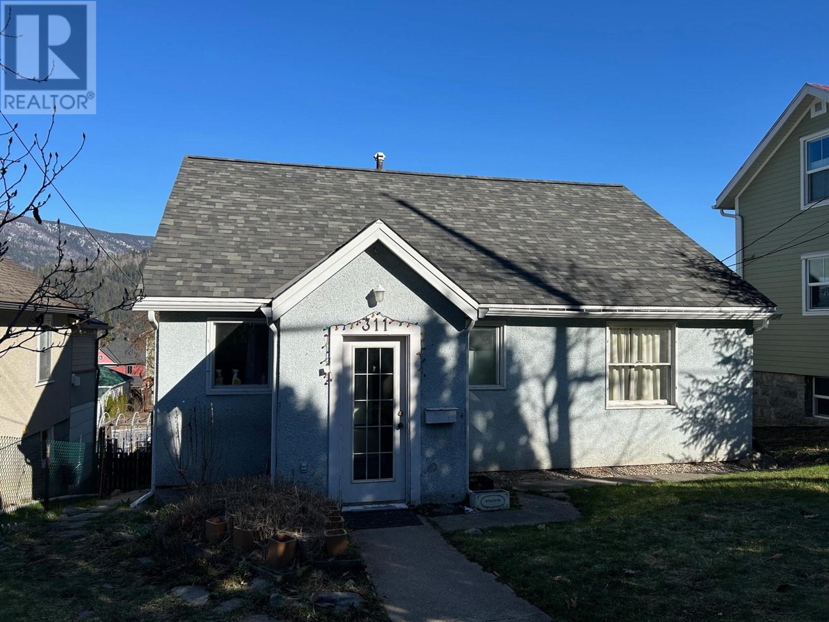
Highlights
Description
- Home value ($/Sqft)$361/Sqft
- Time on Houseful158 days
- Property typeSingle family
- Median school Score
- Lot size6,098 Sqft
- Year built1949
- Mortgage payment
Location, location, location. Leave this property as an investment property or renovate into a great family home. There are many options with this 5 bedroom, 2 full bath home with detached laneway suite. Sunny, prime mid Uphill location in an area of many high value homes, walking distance to schools, neighbourhood cafe/market and the downtown core. The main home offers a large, open kitchen and spacious living room with access to sunporch to take in the great mountain views and enjoy the setting sun. There are two bedrooms on the main floor, two bedrooms up and a fifth on the lower level. Many recent upgrades include a high efficiency, forced air furnace and new roof shingles. A portion of the detached garage was converted into a laneway residence with separate panel and 3 piece bath. The laneway residence could be easily expanded into the shop/garage area. If you need lots of living space , live in the main house and rent the laneway residence long or short term. If you just need a small living area, live in the laneway and earn rents on the main house. There is very good lane access to the fenced back yard. (id:63267)
Home overview
- Heat type Forced air
- Sewer/ septic Municipal sewage system
- # total stories 3
- Roof Unknown
- # parking spaces 2
- # full baths 2
- # total bathrooms 2.0
- # of above grade bedrooms 5
- Flooring Laminate, mixed flooring
- Subdivision Nelson
- View Mountain view
- Zoning description Residential
- Lot dimensions 0.14
- Lot size (acres) 0.14
- Building size 2010
- Listing # 10348251
- Property sub type Single family residence
- Status Active
- Bedroom 3.658m X 3.658m
Level: 2nd - Bedroom 3.658m X 3.658m
Level: 2nd - Laundry 2.21m X 2.159m
Level: Basement - Bathroom (# of pieces - 4) Measurements not available
Level: Basement - Storage 1.676m X 4.572m
Level: Basement - Primary bedroom 4.216m X 4.115m
Level: Basement - Sunroom 1.702m X 5.486m
Level: Main - Bathroom (# of pieces - 4) Measurements not available
Level: Main - Foyer 1.854m X 1.981m
Level: Main - Bedroom 3.505m X 3.658m
Level: Main - Living room 5.334m X 4.369m
Level: Main - Bedroom 4.115m X 3.429m
Level: Main - Kitchen 3.429m X 5.207m
Level: Main
- Listing source url Https://www.realtor.ca/real-estate/28327855/311-gore-street-nelson-nelson
- Listing type identifier Idx

$-1,933
/ Month




