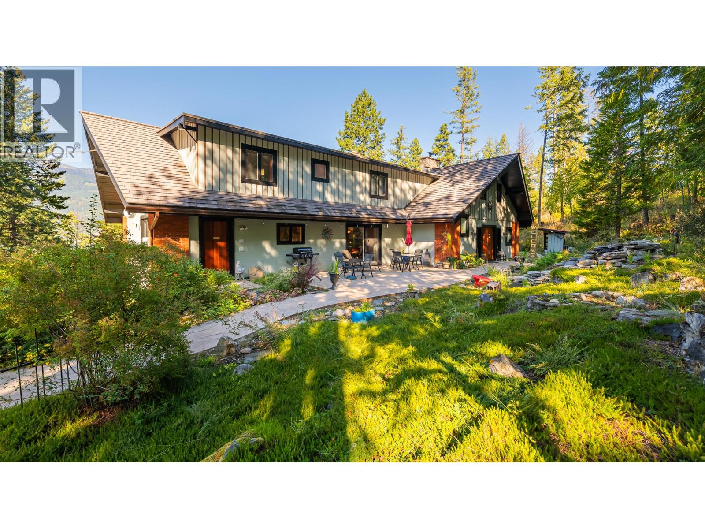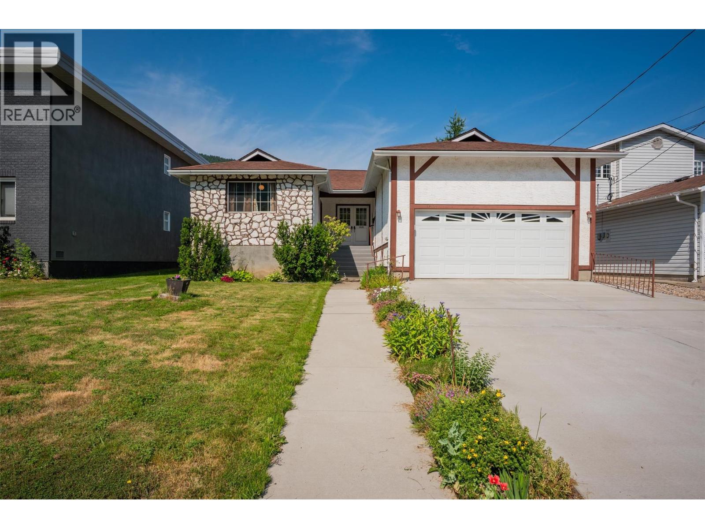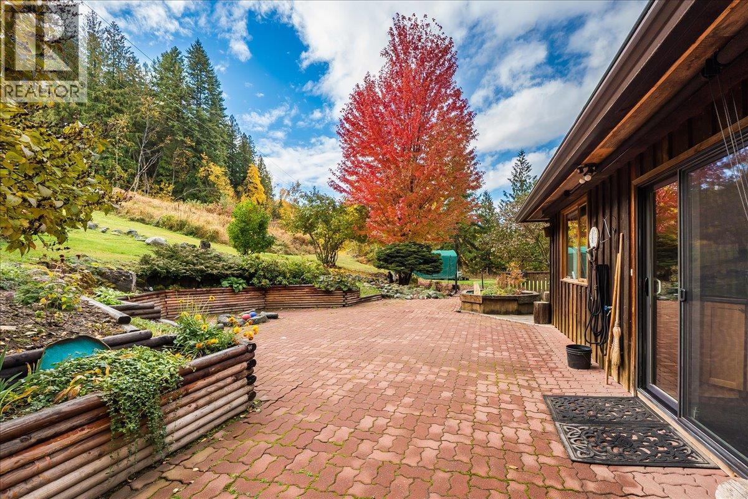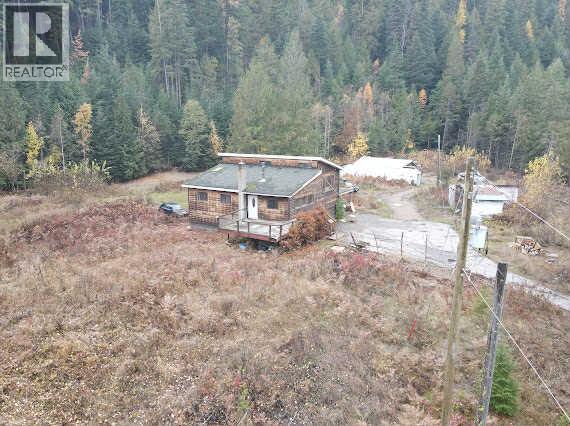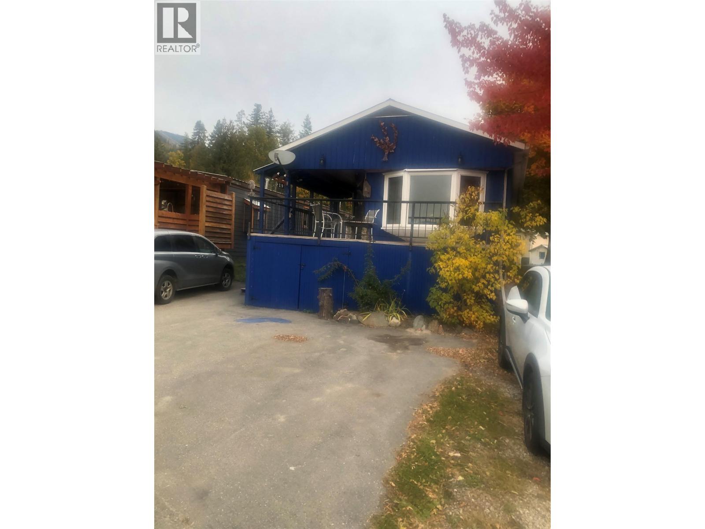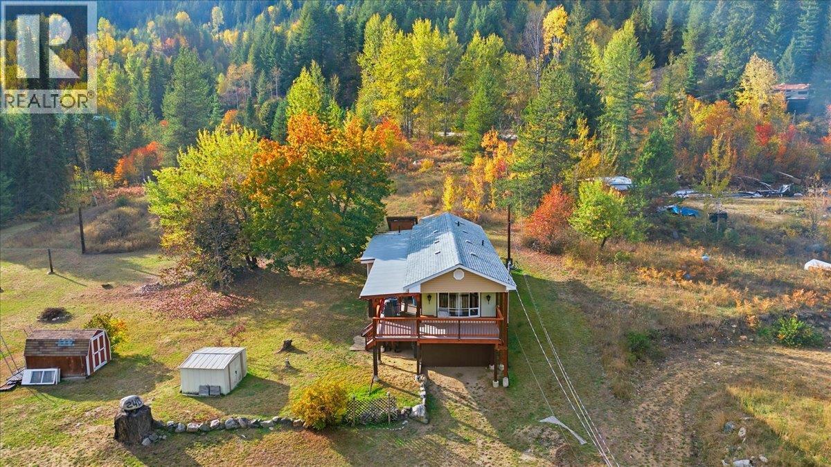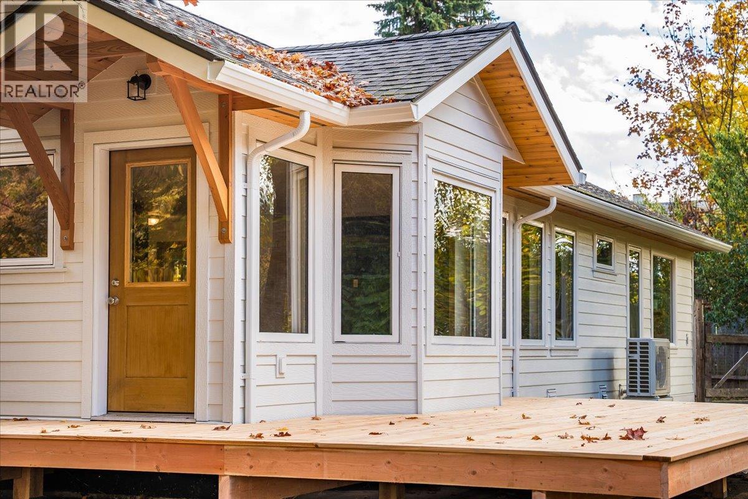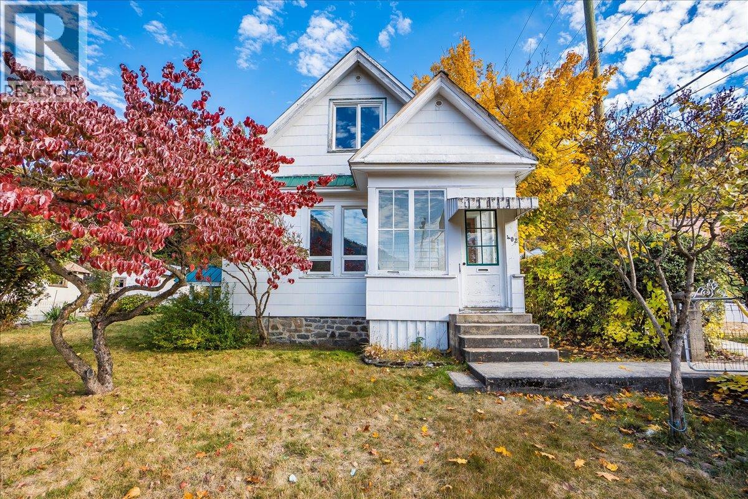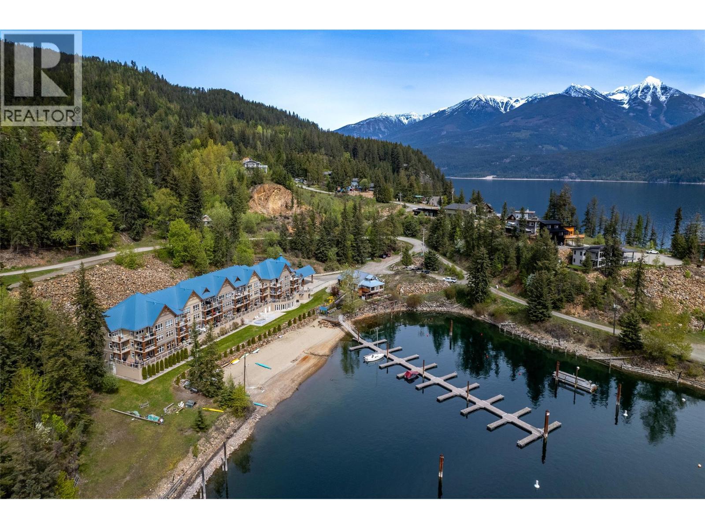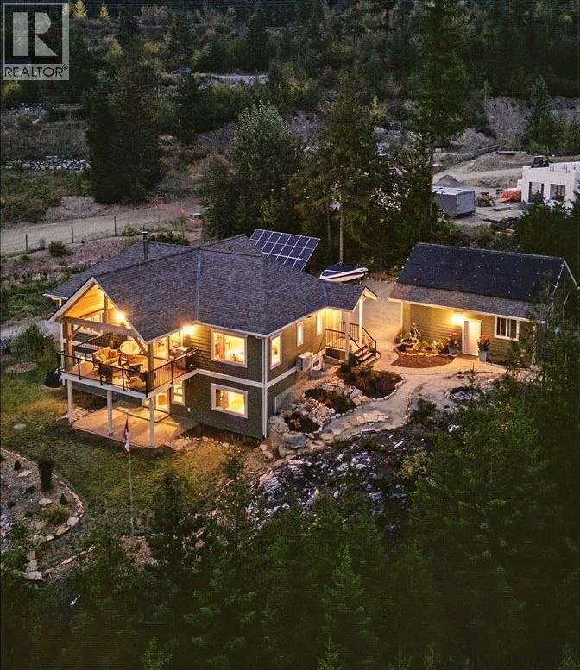
Highlights
Description
- Home value ($/Sqft)$494/Sqft
- Time on Houseful46 days
- Property typeSingle family
- StyleContemporary,ranch
- Median school Score
- Lot size1.04 Acres
- Year built2024
- Garage spaces2
- Mortgage payment
Welcome to this handcrafted Kootenay masterpiece in the Grandview Property Development, a quiet and friendly neighborhood just minutes from the lake. Less than 2 years old, this 4 bedroom, 3 bathroom home is covered by a full home warranty—with no GST payable. Built with exceptional craftsmanship, it blends modern comfort with timeless design. Take in unparalleled panoramic views up the valley in both directions, overlooking the lake and mountains—truly breathtaking. This home is fully electric, with its own net-zero designed solar panel system, allowing you to sell power back to the grid for credit and enjoy much lower electrical bills for years to come. Triple pane windows, engineered hardwood flooring, hardie board siding, granite and quartz counters all add to the quality and care in this design. Comfort is key with radiant in-floor heating and an AC-equipped heat pump, plus the detached double garage comes with its own AC-equipped heat pump for year-round usability. Additional features include a 40 Amp RV wire hookup ready for install, beautifully established gardens with irrigation, and professional landscaping. Nearby boat launches make lake life simple and convenient. A spectacular golf course along with pickleball and tennis courts are just 10 minutes away. This is more than a home—it’s a lifestyle. A rare chance to own a new, energy-efficient residence in the heart of the Kootenays. (id:63267)
Home overview
- Cooling Heat pump
- Heat source Other
- Heat type Heat pump, see remarks
- Sewer/ septic See remarks, municipal sewage system
- # total stories 2
- # garage spaces 2
- # parking spaces 2
- Has garage (y/n) Yes
- # full baths 2
- # half baths 1
- # total bathrooms 3.0
- # of above grade bedrooms 4
- Community features Pets allowed
- Subdivision Kokanee creek to balfour
- View Lake view, mountain view, valley view, view of water, view (panoramic)
- Zoning description Residential
- Lot dimensions 1.04
- Lot size (acres) 1.04
- Building size 2498
- Listing # 10361394
- Property sub type Single family residence
- Status Active
- Laundry 3.759m X 1.676m
Level: Basement - Bedroom 3.353m X 3.505m
Level: Basement - Bedroom 3.912m X 3.454m
Level: Basement - Family room 5.69m X 5.08m
Level: Basement - Bedroom 3.759m X 4.039m
Level: Basement - Full bathroom Measurements not available
Level: Basement - Kitchen 4.394m X 3.962m
Level: Main - Living room 5.994m X 4.572m
Level: Main - Full ensuite bathroom Measurements not available
Level: Main - Partial bathroom Measurements not available
Level: Main - Primary bedroom 3.912m X 4.572m
Level: Main
- Listing source url Https://www.realtor.ca/real-estate/28868497/320-mountain-view-drive-nelson-kokanee-creek-to-balfour
- Listing type identifier Idx

$-3,260
/ Month




