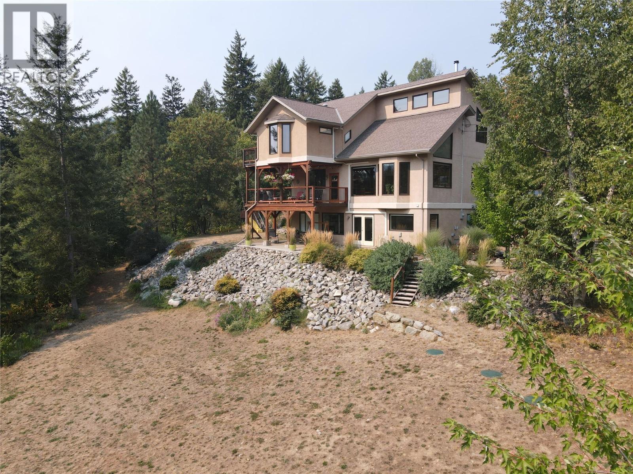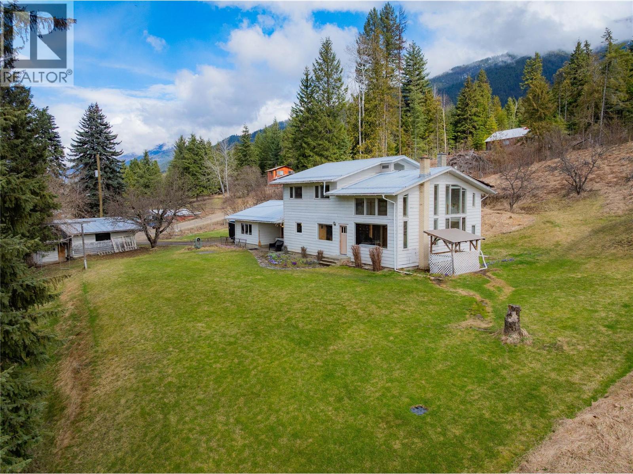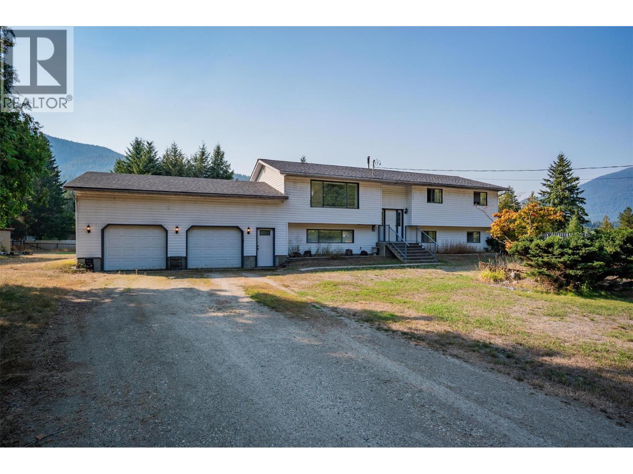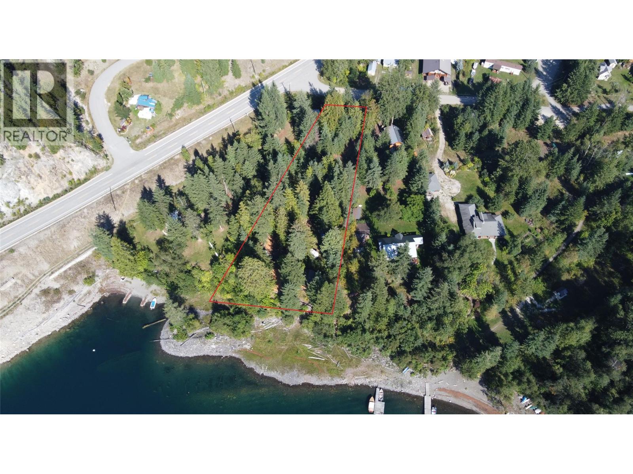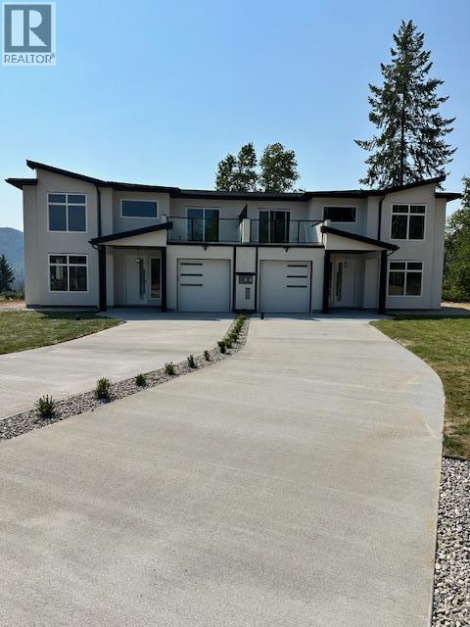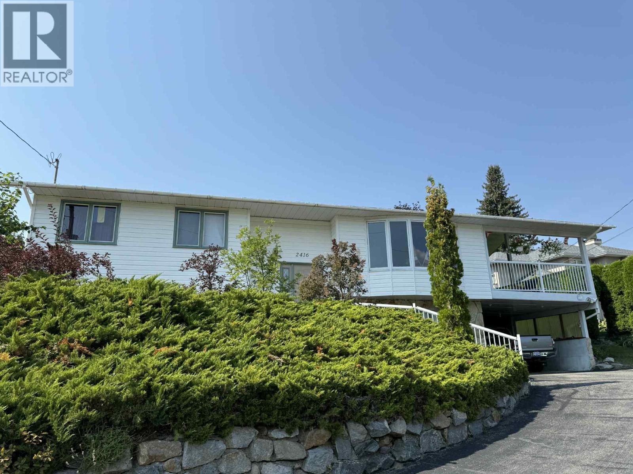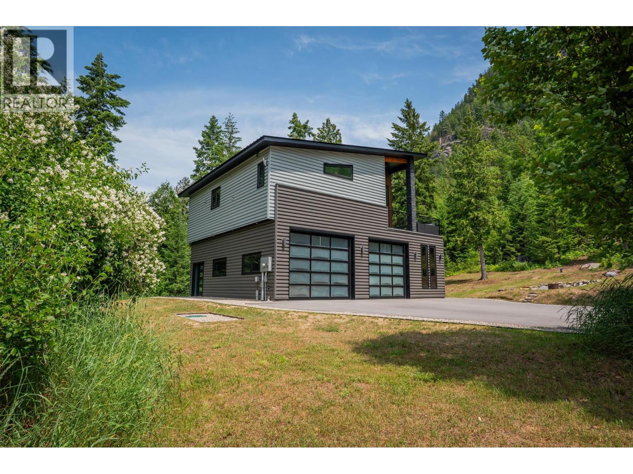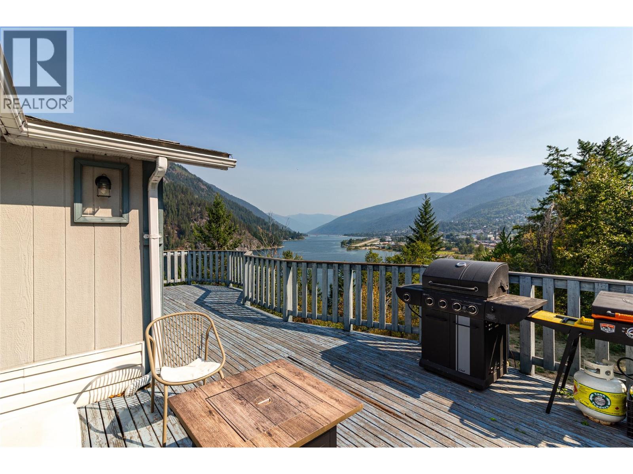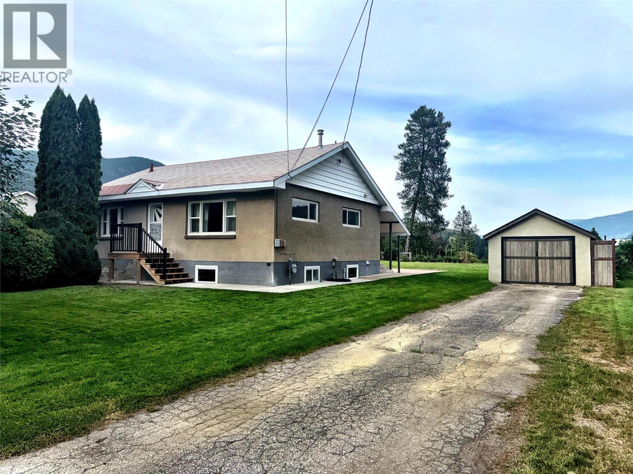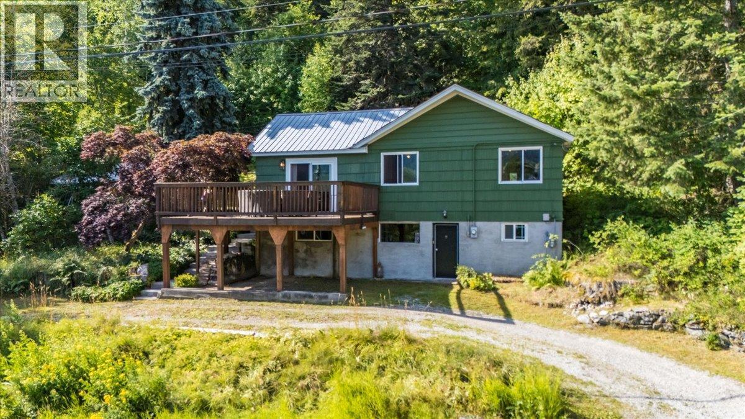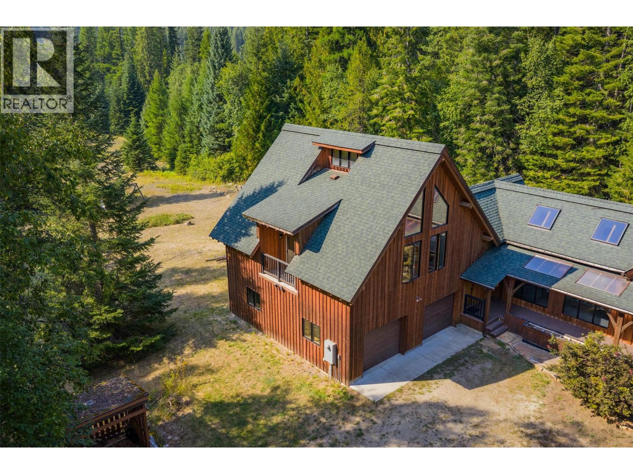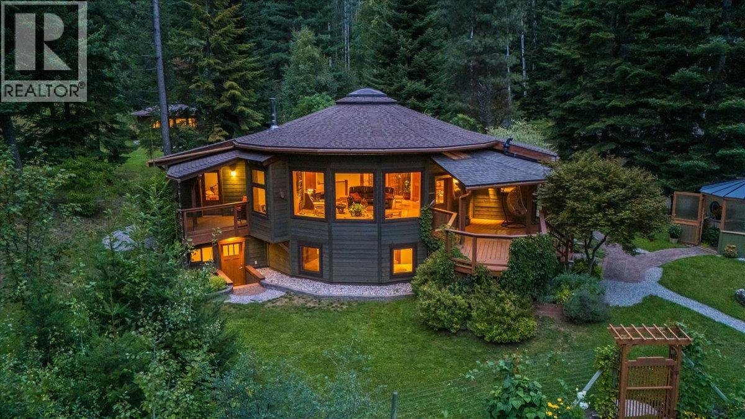
Highlights
Description
- Home value ($/Sqft)$586/Sqft
- Time on Houseful18 days
- Property typeSingle family
- StyleOther
- Lot size1.57 Acres
- Year built2011
- Garage spaces2
- Mortgage payment
Tucked away on 1.56 South-facing acres, this impeccably maintained, Designer built, Mandala home offers rare privacy and a deep connection to nature. Its round design, crowned with a central dome skylight, blends seamlessly into the surrounding landscape, making it feel as though it has always belonged. Built in 2012 as BC’s first Energy Star Certified home, it features passive solar design, timber frame details throughout, a curved staircase, and panoramic wood-clad windows that capture light, views, and the surrounding forest from every angle. The open living room, dining area, and custom kitchen form the heart of the home, while bedrooms and bathrooms are thoughtfully placed on the outer circle for privacy. Sweet window seats invite moments of rest, while in-floor radiant heat, tiled floors, and a wood stove provide year-round comfort. The spa-like primary suite boasts a soaker tub with a nature-view window and private deck. Outside, Japanese-inspired landscaping weaves cobblestone paths, cedar arbors, and curved bridges over a seasonal creek into a park-like setting of mature trees, organic gardens, rain barrels, perennials and fire-smart, park-like grounds. The property also includes a guest-ready mandala cottage, greenhouse, double garage and a private artesian well. Located just a short drive from Nelson, BC, this property borders Crown land and is minutes from hiking, biking, Kootenay Lake beaches and a short drive to Whitewater Ski Resort and Ainsworth Hot Springs. (id:63267)
Home overview
- Heat type Baseboard heaters, hot water, radiant heat, see remarks
- Sewer/ septic Septic tank
- # total stories 2
- Roof Unknown
- # garage spaces 2
- # parking spaces 2
- Has garage (y/n) Yes
- # full baths 2
- # half baths 1
- # total bathrooms 3.0
- # of above grade bedrooms 3
- Subdivision North nelson to kokanee creek
- Zoning description Unknown
- Directions 1744651
- Lot dimensions 1.57
- Lot size (acres) 1.57
- Building size 2523
- Listing # 10359338
- Property sub type Single family residence
- Status Active
- Bedroom 3.327m X 3.861m
Level: Lower - Mudroom 3.404m X 2.769m
Level: Lower - Family room 5.944m X 5.207m
Level: Lower - Full bathroom 1.549m X 3.15m
Level: Lower - Laundry 1.6m X 1.981m
Level: Lower - Storage 1.93m X 1.753m
Level: Lower - Storage 2.565m X 1.575m
Level: Lower - Primary bedroom 3.607m X 5.715m
Level: Main - Foyer 2.642m X 2.54m
Level: Main - Bedroom 3.581m X 4.039m
Level: Main - Full ensuite bathroom 2.54m X 2.438m
Level: Main - Partial bathroom 1.321m X 2.413m
Level: Main - Living room 8.839m X 8.839m
Level: Main - Kitchen 3.658m X 4.267m
Level: Main
- Listing source url Https://www.realtor.ca/real-estate/28746125/3234-heddle-road-nelson-north-nelson-to-kokanee-creek
- Listing type identifier Idx

$-3,941
/ Month

