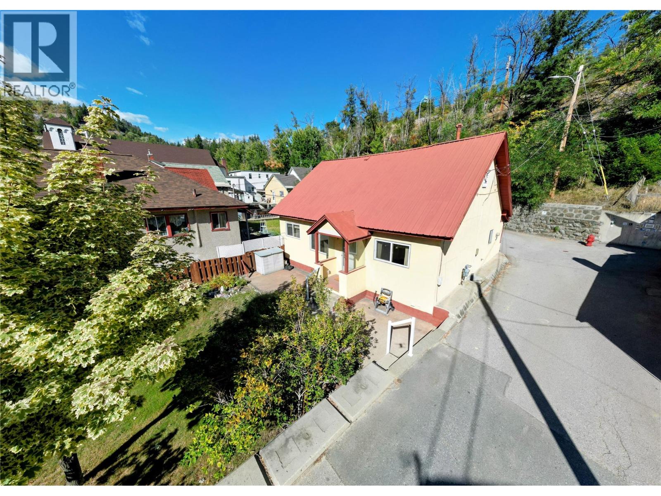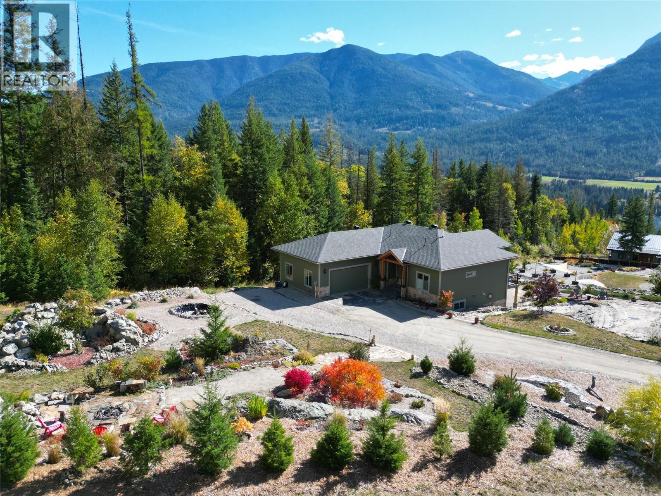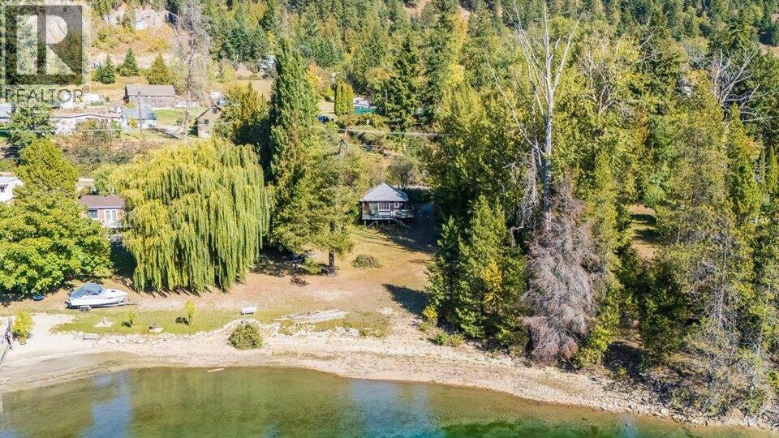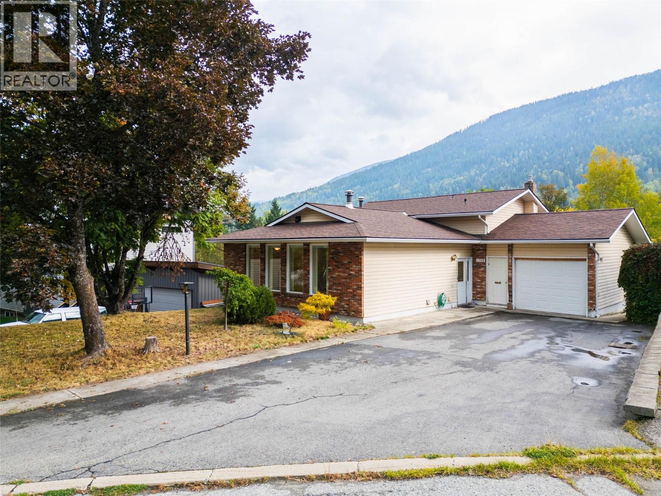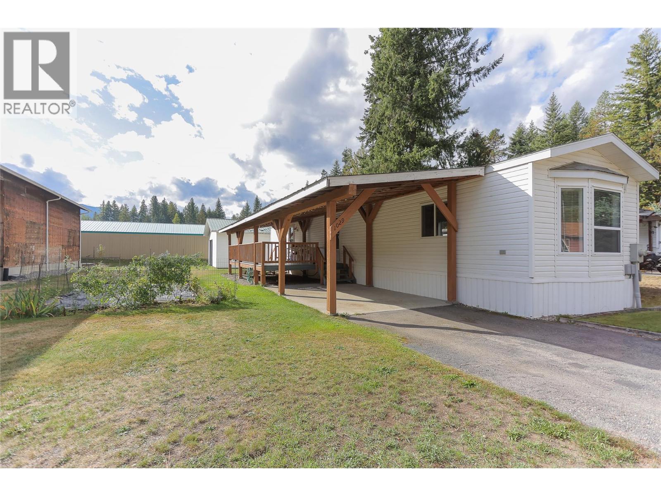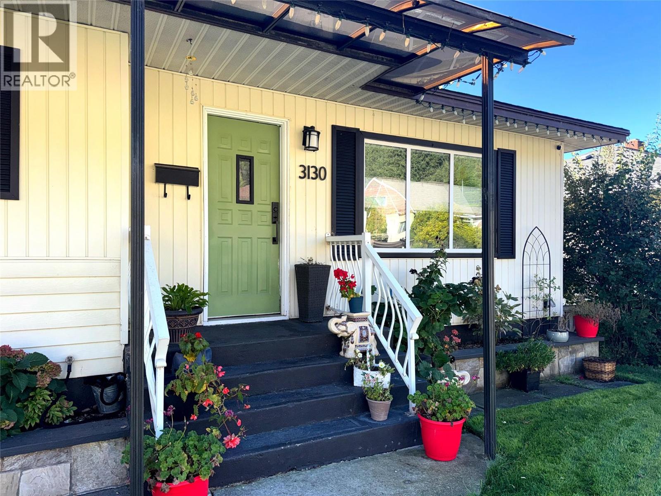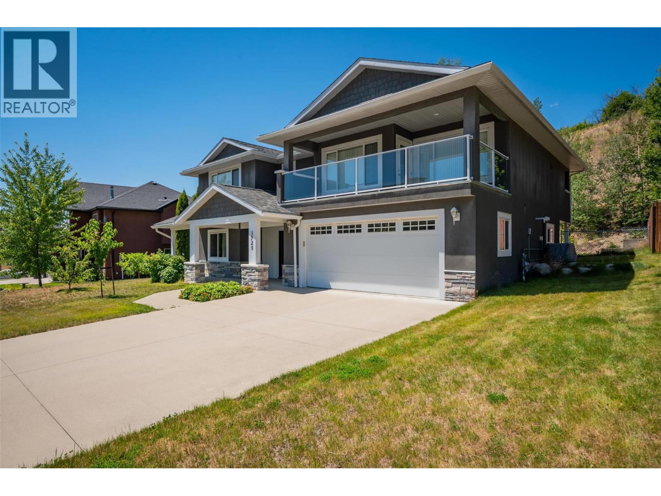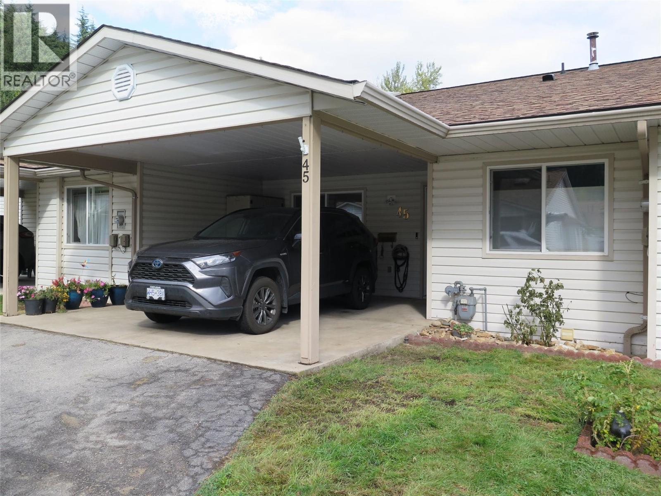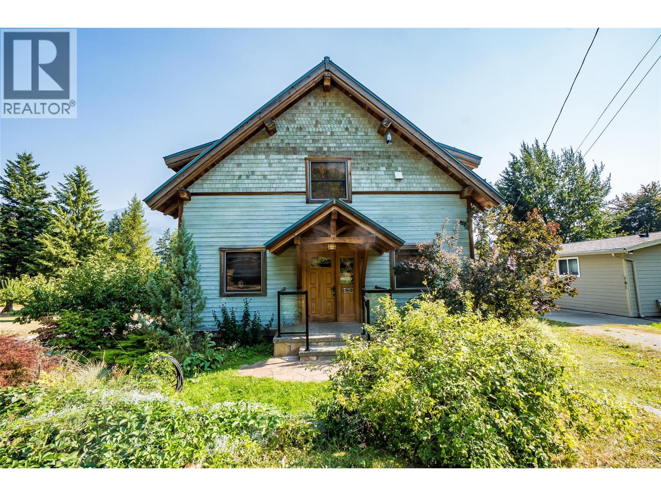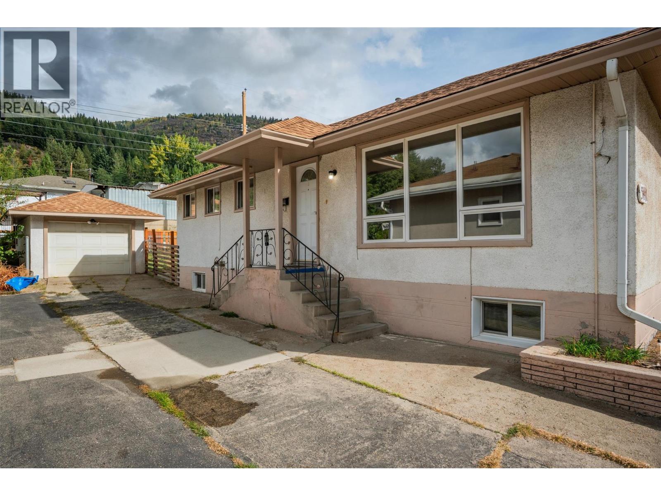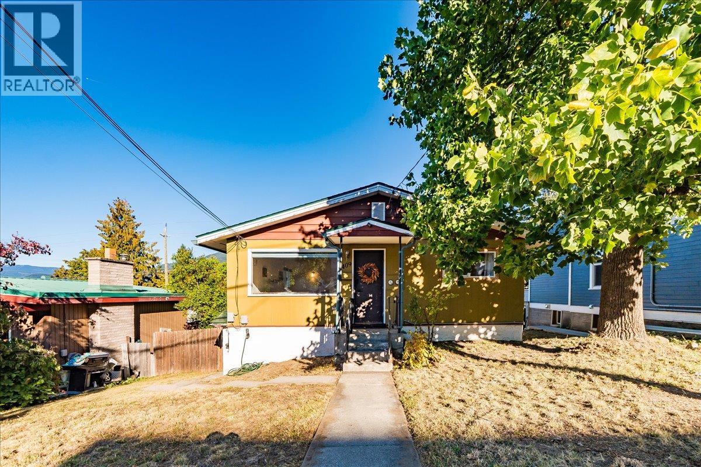
Highlights
Description
- Home value ($/Sqft)$405/Sqft
- Time on Housefulnew 15 hours
- Property typeSingle family
- StyleSplit level entry
- Median school Score
- Lot size6,098 Sqft
- Year built1971
- Garage spaces1
- Mortgage payment
Located in Nelson’s highly desirable Uphill neighborhood, this home offers two completely separate suites. Each suite features 2 bedrooms and 1 bathroom, with bright living spaces, good-sized kitchens, and separate laundry, furnaces, hot water tanks, and electrical meters. The upper unit includes a spacious deck to enjoy the mountain air and views, while the lower unit has just been renovated with new flooring, paint, a new front door, and a large picture window for added light. Both units feature Weiser Smart Locks for convenience and security. The 50x120 ft lot is fairly flat with excellent alley access and a large detached garage/workshop complete with its own electrical panel and 220V service—ideal for storage, hobbies, or additional income options. Situated just steps from schools, the Rail Trail, Lions Park, and the Uphill Market, this property combines flexibility, functionality, and location—an exceptional opportunity in one of Nelson’s most sought-after areas. (id:63267)
Home overview
- Cooling Window air conditioner
- Heat type Forced air, see remarks
- Sewer/ septic Municipal sewage system
- # total stories 1
- Roof Unknown
- # garage spaces 1
- # parking spaces 1
- Has garage (y/n) Yes
- # full baths 2
- # total bathrooms 2.0
- # of above grade bedrooms 4
- Flooring Laminate, tile
- Subdivision Nelson
- View Mountain view
- Zoning description Residential
- Lot dimensions 0.14
- Lot size (acres) 0.14
- Building size 1728
- Listing # 10364988
- Property sub type Single family residence
- Status Active
- Laundry 3.226m X 1.499m
Level: Basement - Bathroom (# of pieces - 4) 1.524m X 2.134m
Level: Basement - Utility 2.261m X 2.134m
Level: Basement - Primary bedroom 4.496m X 3.023m
Level: Basement - Kitchen 3.785m X 3.048m
Level: Basement - Bedroom 3.251m X 2.997m
Level: Basement - Living room 4.089m X 4.496m
Level: Basement - Bathroom (# of pieces - 4) 2.134m X 2.032m
Level: Main - Kitchen 4.775m X 3.073m
Level: Main - Primary bedroom 3.251m X 3.531m
Level: Main - Bedroom 3.251m X 3.073m
Level: Main - Living room 3.759m X 6.579m
Level: Main
- Listing source url Https://www.realtor.ca/real-estate/28956011/409-richards-street-nelson-nelson
- Listing type identifier Idx

$-1,864
/ Month

