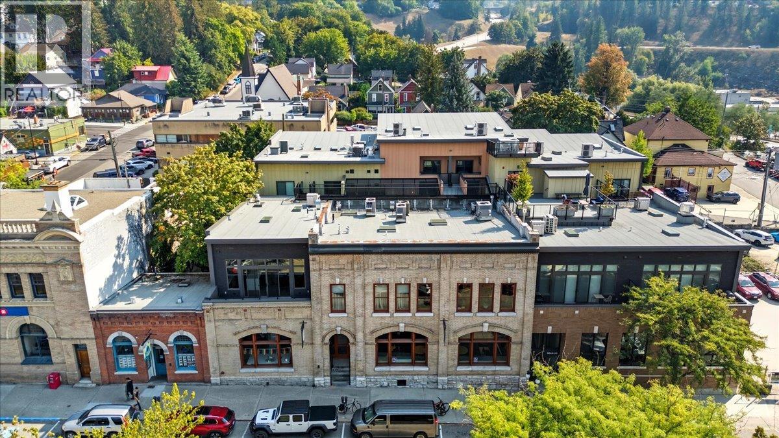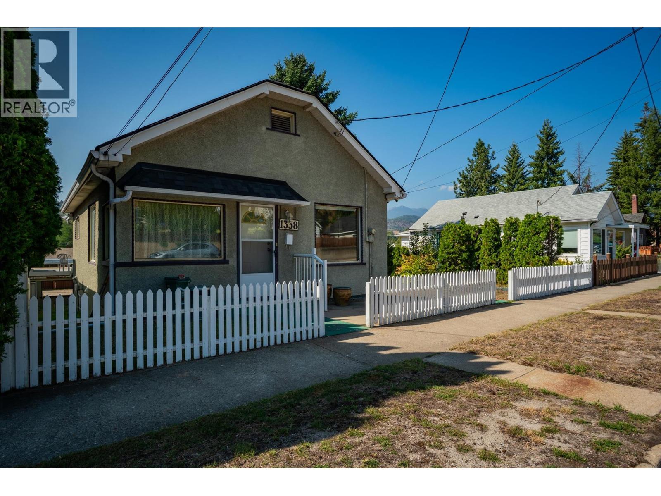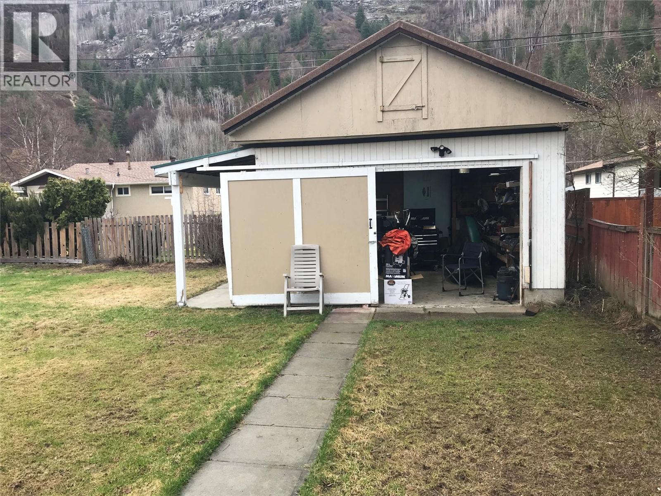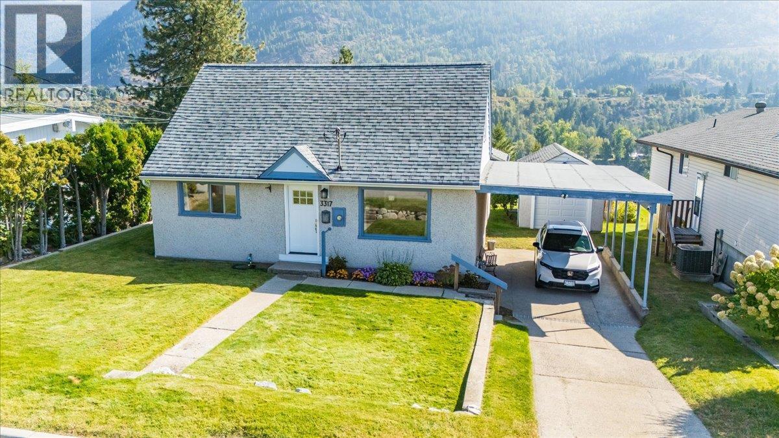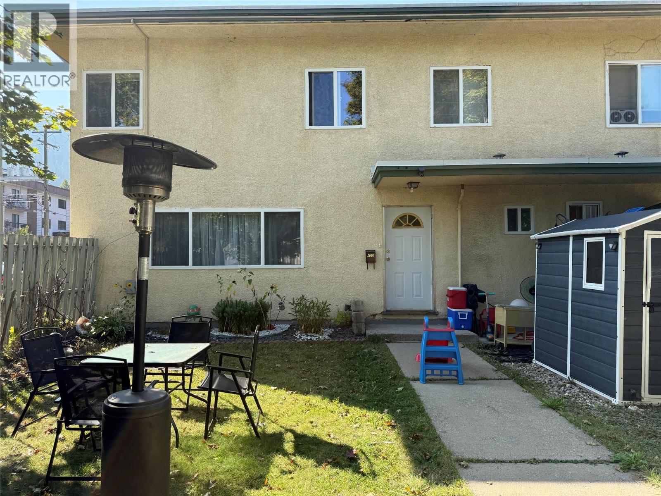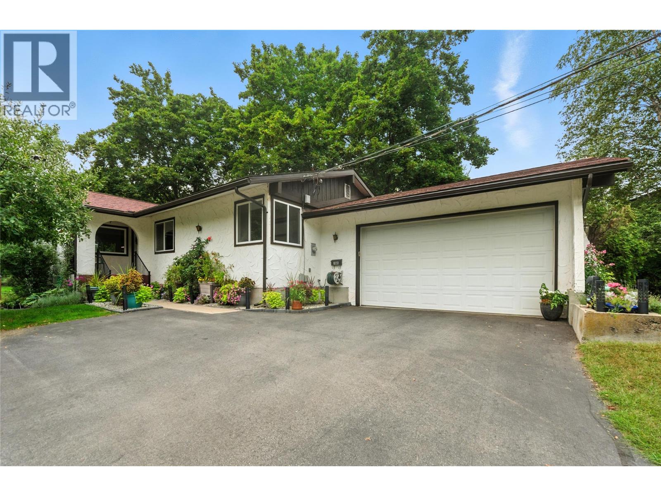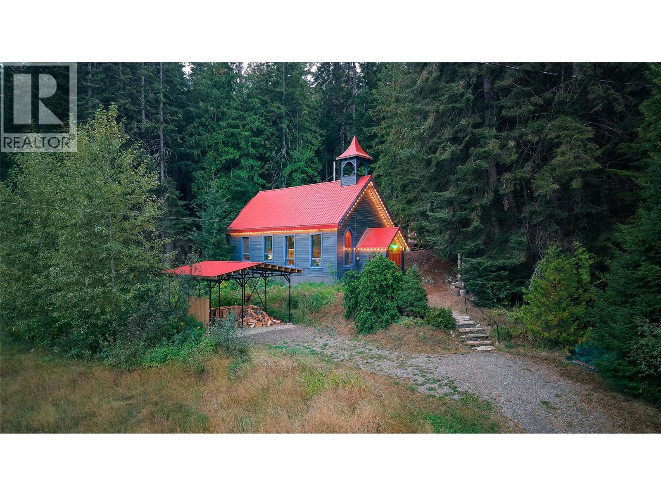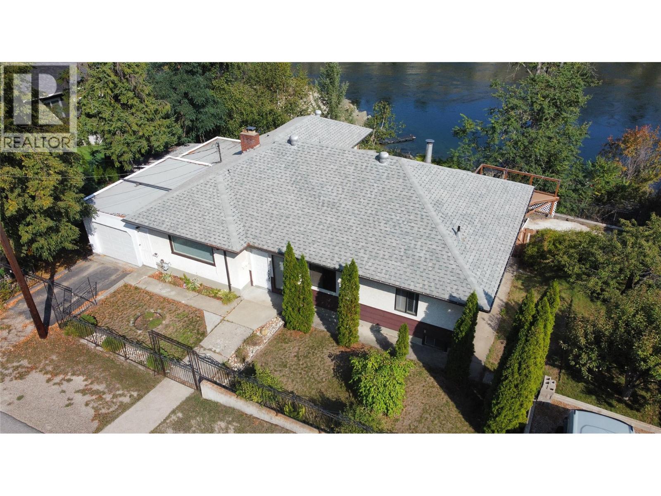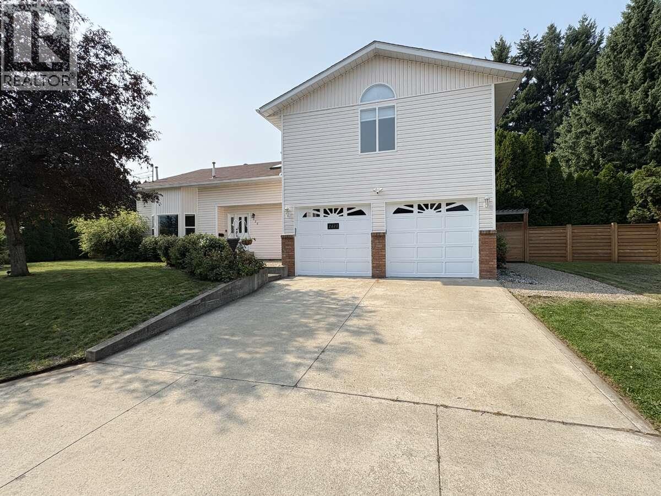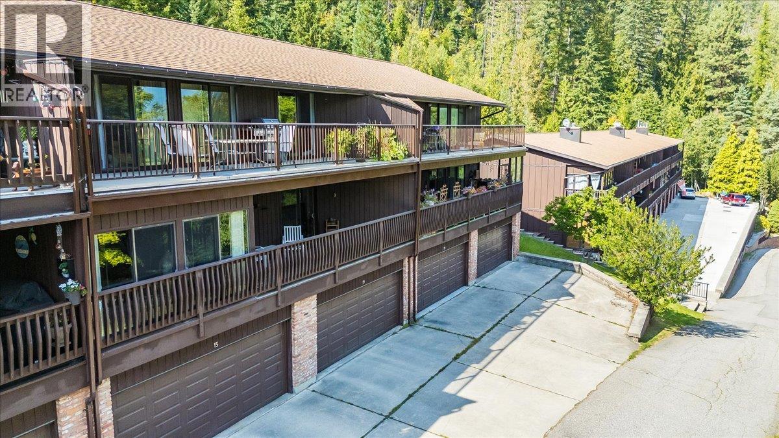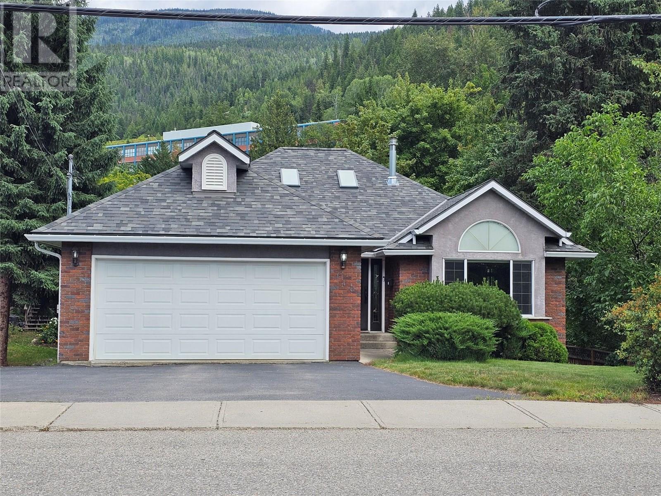
Highlights
Description
- Home value ($/Sqft)$319/Sqft
- Time on Houseful66 days
- Property typeSingle family
- StyleContemporary,ranch
- Median school Score
- Lot size7,405 Sqft
- Year built2000
- Garage spaces2
- Mortgage payment
This 5-bedroom, 3.5-bath contemporary home offers exceptional value and versatility—ideal for growing families or multi-generational living. With flexible living across two levels and the benefits of modern construction, it’s designed for comfort, efficiency, and lifestyle adaptability. The main floor features bright, open-concept living areas with wood and tile floors, a cozy gas fireplace, skylights, and vaulted ceilings. The kitchen is appointed with solid oak cabinetry and flows seamlessly into the dining and living spaces. Three bedrooms are located on this level, including a spacious primary suite with a 3-piece ensuite, double closets, and private access to the deck. A 4-piece family bathroom, laundry room, and attached double garage complete the main floor. The lower walkout level includes a 4th bedroom, 2-piece bathroom, and a large family room—plus an independent 1-bedroom suite, perfect for extended family, guests, or rental income. Exterior features include low-maintenance brick and stucco siding, a paved driveway, in-ground sprinklers, and an expansive deck overlooking a landscaped backyard. (id:63267)
Home overview
- Heat type Forced air, see remarks
- Sewer/ septic Municipal sewage system
- # total stories 2
- Roof Unknown
- # garage spaces 2
- # parking spaces 2
- Has garage (y/n) Yes
- # full baths 2
- # half baths 1
- # total bathrooms 3.0
- # of above grade bedrooms 4
- Flooring Carpeted, ceramic tile, hardwood
- Has fireplace (y/n) Yes
- Community features Pets allowed, rentals allowed
- Subdivision Nelson
- View City view, mountain view
- Zoning description Residential
- Lot dimensions 0.17
- Lot size (acres) 0.17
- Building size 2817
- Listing # 10356184
- Property sub type Single family residence
- Status Active
- Bedroom 2.946m X 3.632m
- Full bathroom 2.819m X 1.473m
- Living room 5.055m X 2.769m
- Kitchen 4.902m X 3.175m
- Family room 7.849m X 8.839m
Level: Basement - Bedroom 4.216m X 2.819m
Level: Basement - Bathroom (# of pieces - 2) 1.575m X 1.397m
Level: Basement - Utility 2.515m X 1.422m
Level: Basement - Kitchen 4.267m X 3.251m
Level: Main - Full bathroom Measurements not available
Level: Main - Dining room 3.912m X 3.099m
Level: Main - Primary bedroom 3.962m X 3.658m
Level: Main - Laundry 2.083m X 1.524m
Level: Main - Living room 5.182m X 4.013m
Level: Main - Bedroom 3.277m X 3.048m
Level: Main - Full ensuite bathroom Measurements not available
Level: Main - Bedroom 3.302m X 3.048m
Level: Main
- Listing source url Https://www.realtor.ca/real-estate/28613082/410-fifth-street-nelson-nelson
- Listing type identifier Idx

$-2,400
/ Month

