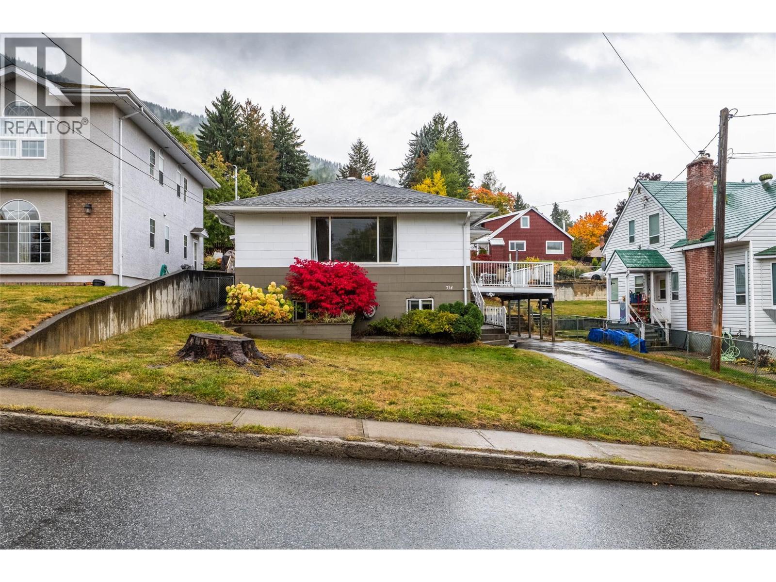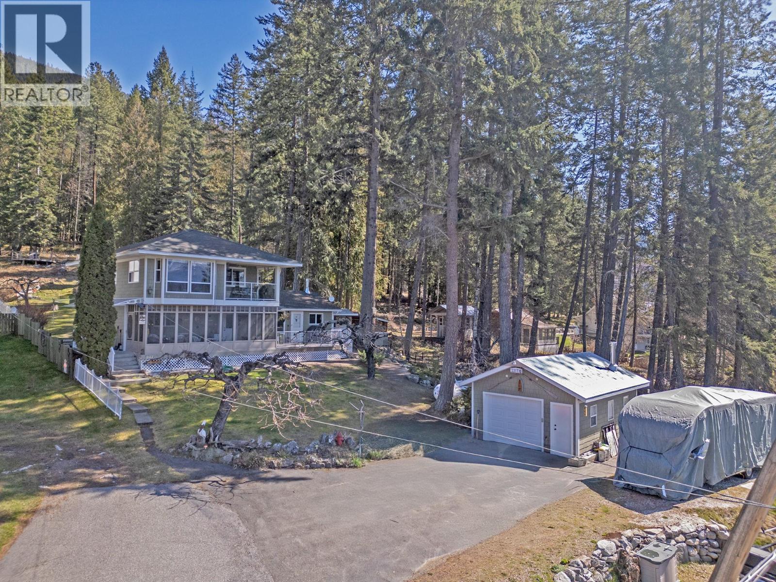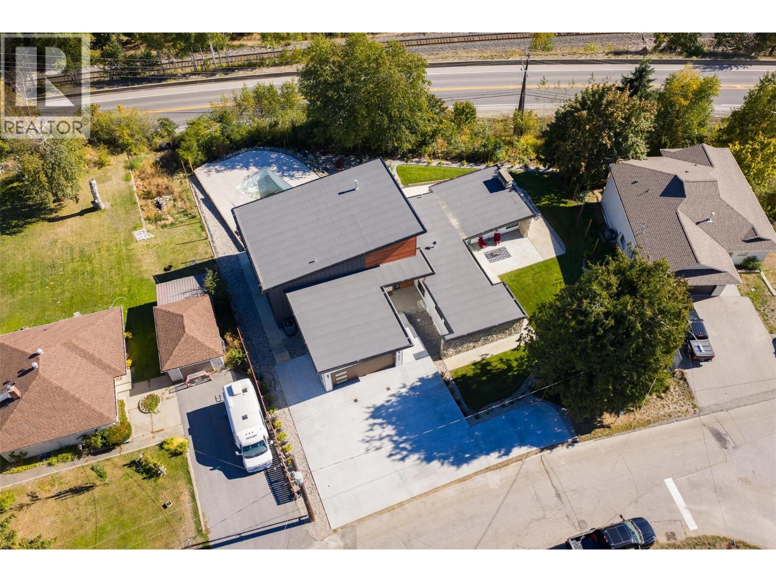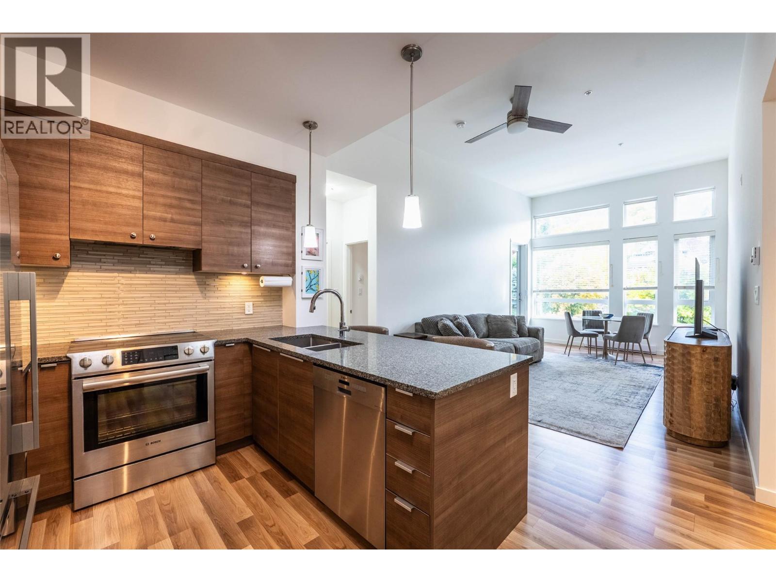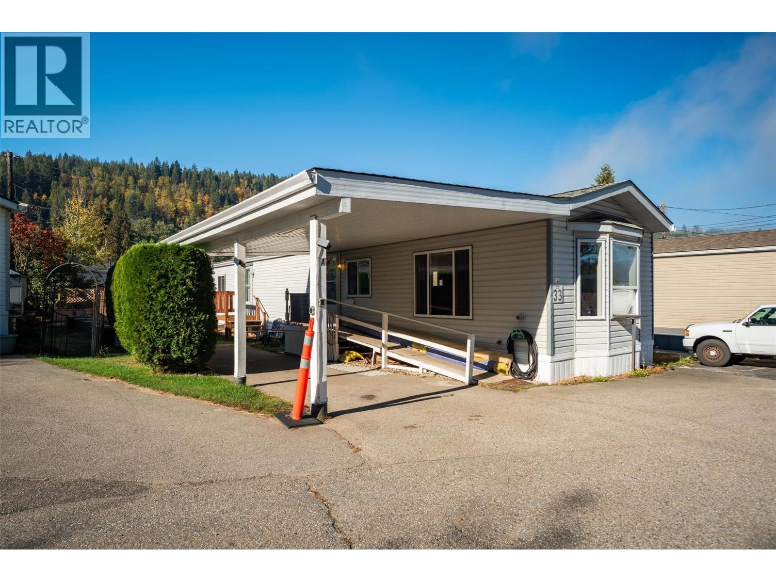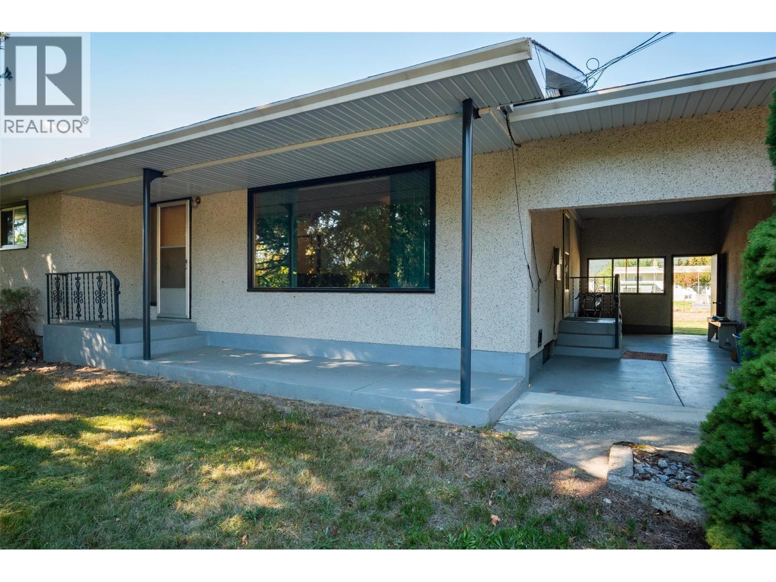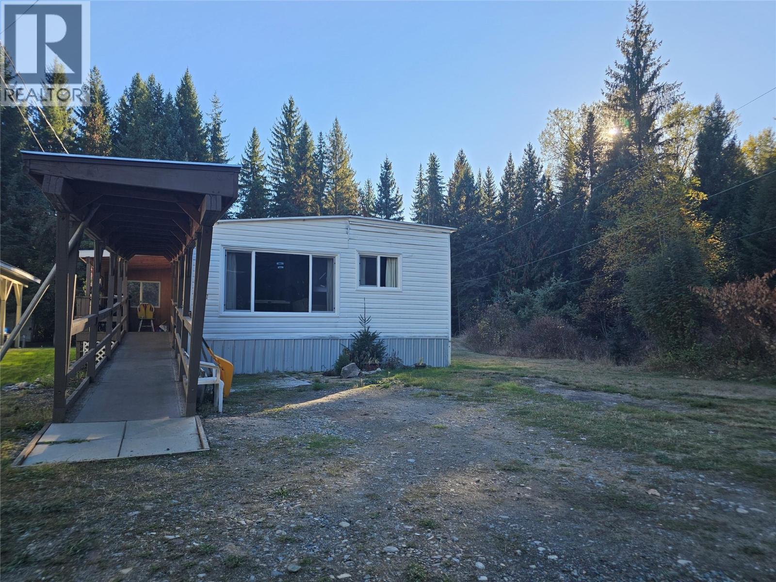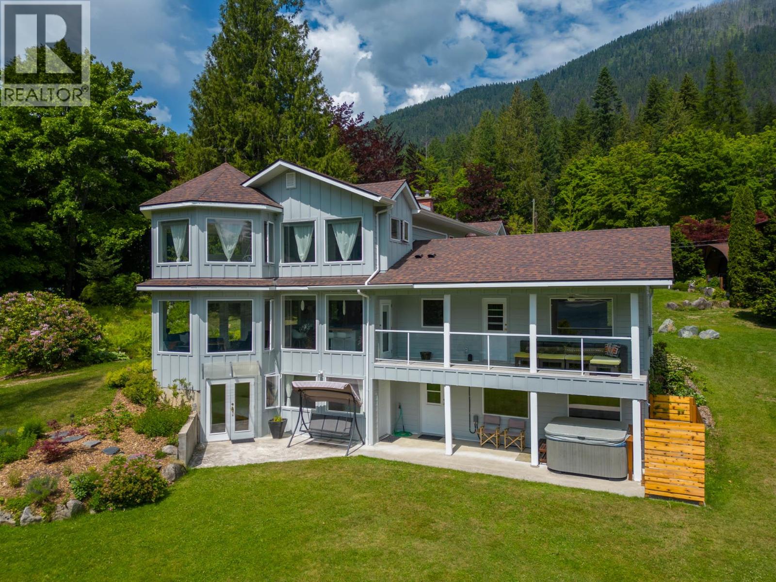
Highlights
Description
- Home value ($/Sqft)$404/Sqft
- Time on Houseful19 days
- Property typeSingle family
- StyleContemporary
- Lot size1.68 Acres
- Year built1997
- Garage spaces3
- Mortgage payment
Welcome to your ultimate lakeside retreat, a stunning 5-bedroom, 3-bathroom home nestled on 1.68 acres of prime waterfront property. Located just minutes from the charming town of Nelson, BC, this extraordinary property offers an unparalleled combination of luxury, comfort, and natural beauty. Step inside and discover the heart of the home—a chef's kitchen, perfect for culinary creations, complemented by two cozy gas fireplaces that create a warm and inviting atmosphere. The spacious living areas are designed for family gatherings, offering breathtaking lake and mountain views from every window. Outdoors, the property transforms into a private oasis. Impressive perennial gardens, serene ponds, and a meandering stream lead you to your own beach and private dock. Whether you're soaking in the hot tub, enjoying the outdoor shower, or working out in the home gym, the tranquil ambiance will make you feel like you're on a permanent vacation. The home also boasts a separate 3-bay garage with one oversized bay, complete with a workshop, plumbing, and an upper mezzanine for extra storage. With plenty of parking and modern amenities such as a new high-efficiency furnace with AC, this property is ideal for both year-round living and as a family retreat. Experience the best of lake living in a home that seamlessly blends luxury, comfort, and natural beauty. (id:63267)
Home overview
- Cooling Central air conditioning, heat pump
- Heat source Electric
- Heat type Baseboard heaters, forced air, heat pump, see remarks
- Sewer/ septic Septic tank
- # total stories 3
- Roof Unknown
- # garage spaces 3
- # parking spaces 3
- Has garage (y/n) Yes
- # full baths 3
- # total bathrooms 3.0
- # of above grade bedrooms 6
- Flooring Hardwood
- Has fireplace (y/n) Yes
- Subdivision North nelson to kokanee creek
- View Lake view, mountain view, view (panoramic)
- Zoning description Unknown
- Lot desc Landscaped
- Lot dimensions 1.68
- Lot size (acres) 1.68
- Building size 3950
- Listing # 10364472
- Property sub type Single family residence
- Status Active
- Bedroom 2.946m X 3.429m
Level: 2nd - Bedroom 3.48m X 3.429m
Level: 2nd - Bedroom 5.41m X 5.994m
Level: 2nd - Primary bedroom 5.994m X 6.325m
Level: 2nd - Gym 4.674m X 7.62m
Level: Basement - Bedroom 4.572m X 3.048m
Level: Basement - Storage 5.944m X 5.664m
Level: Basement - Bathroom (# of pieces - 4) Measurements not available
Level: Lower - Family room 3.378m X 3.785m
Level: Main - Laundry 3.581m X 1.829m
Level: Main - Bathroom (# of pieces - 4) Measurements not available
Level: Main - Dining room 3.099m X 2.819m
Level: Main - Living room 4.572m X 4.394m
Level: Main - Mudroom 5.969m X 2.438m
Level: Main - Ensuite bathroom (# of pieces - 4) Measurements not available
Level: Main - Primary bedroom 4.775m X 4.801m
Level: Main - Kitchen 5.664m X 3.251m
Level: Main
- Listing source url Https://www.realtor.ca/real-estate/28940757/4161-heroux-road-nelson-north-nelson-to-kokanee-creek
- Listing type identifier Idx

$-4,253
/ Month




