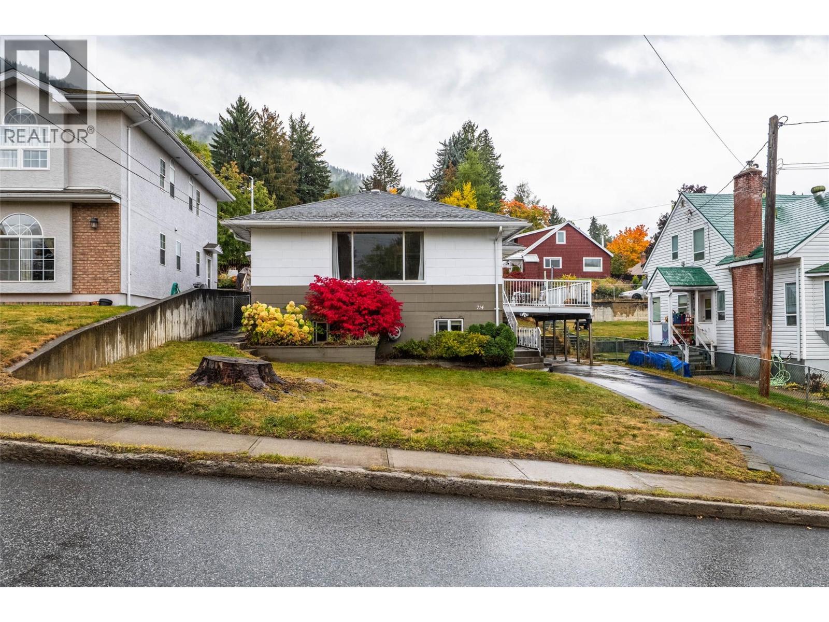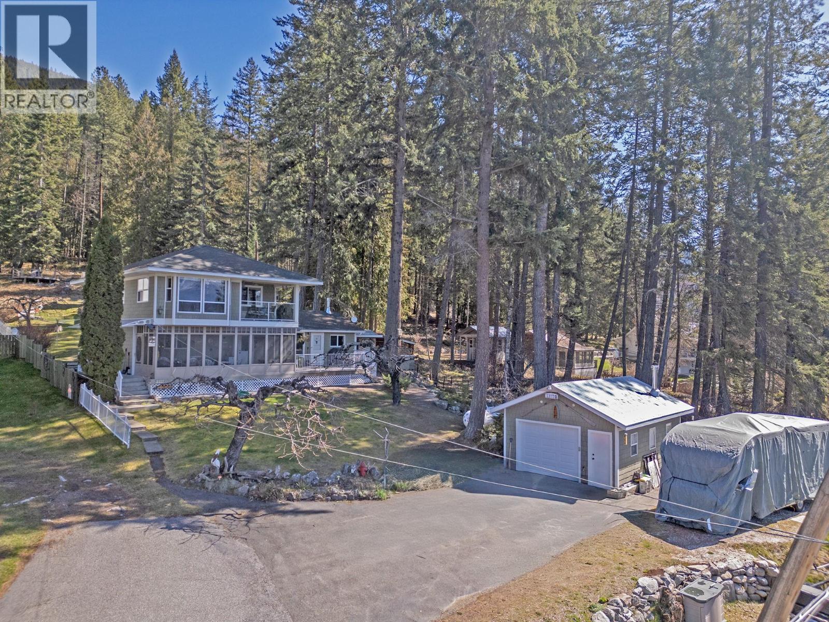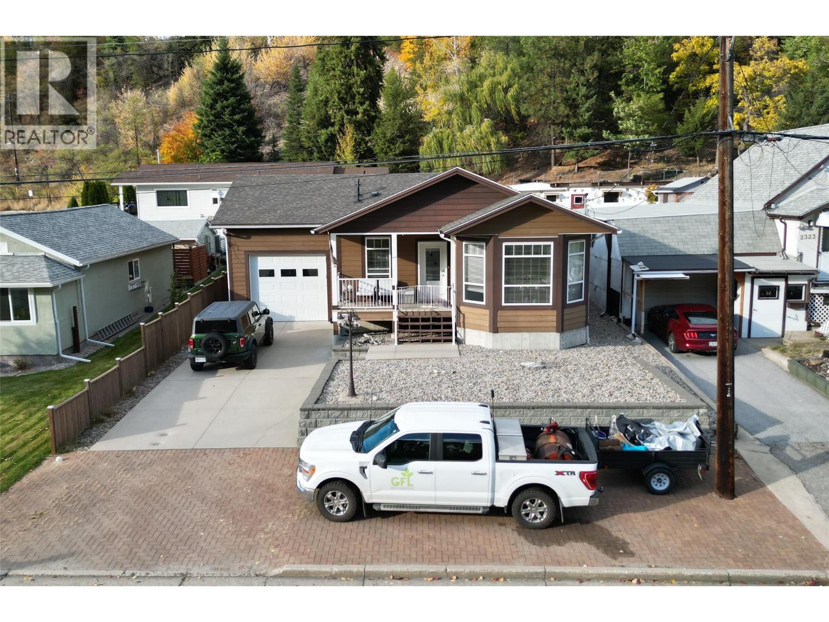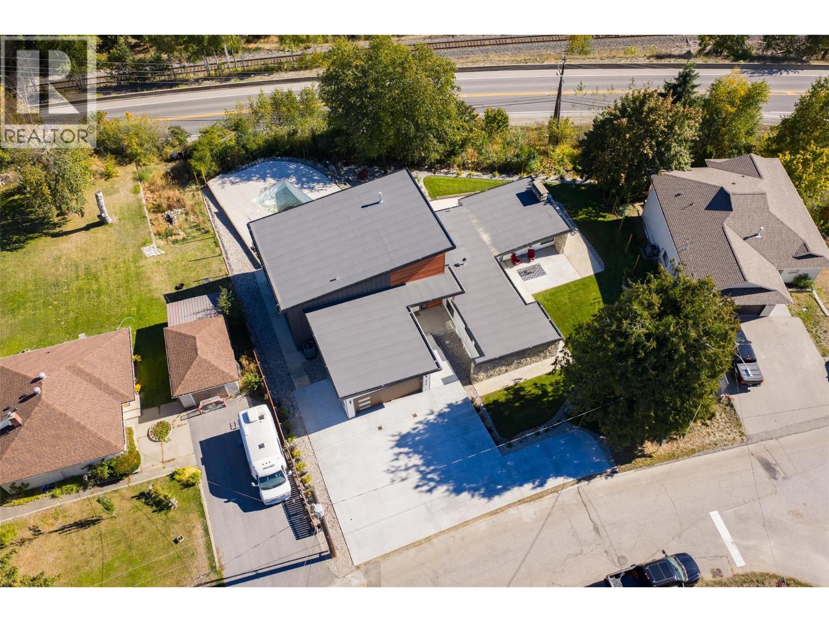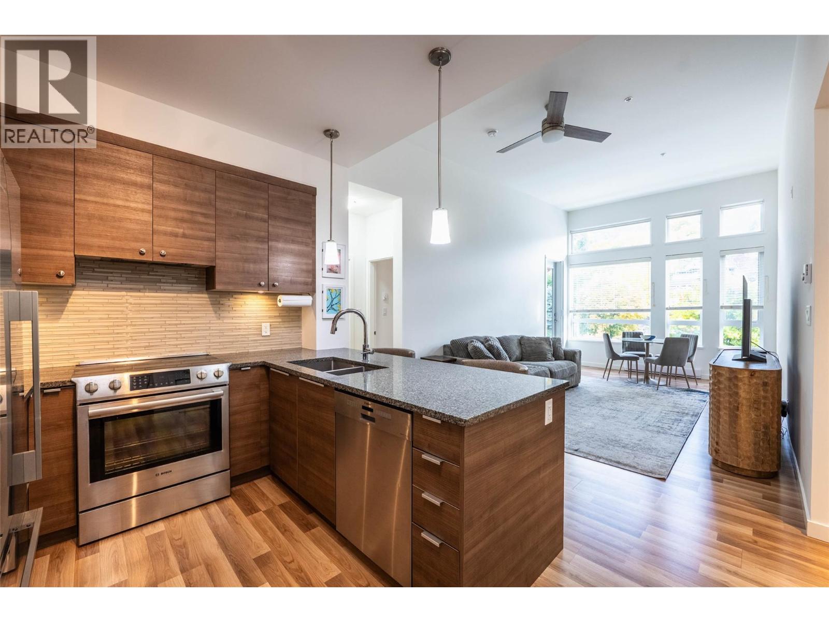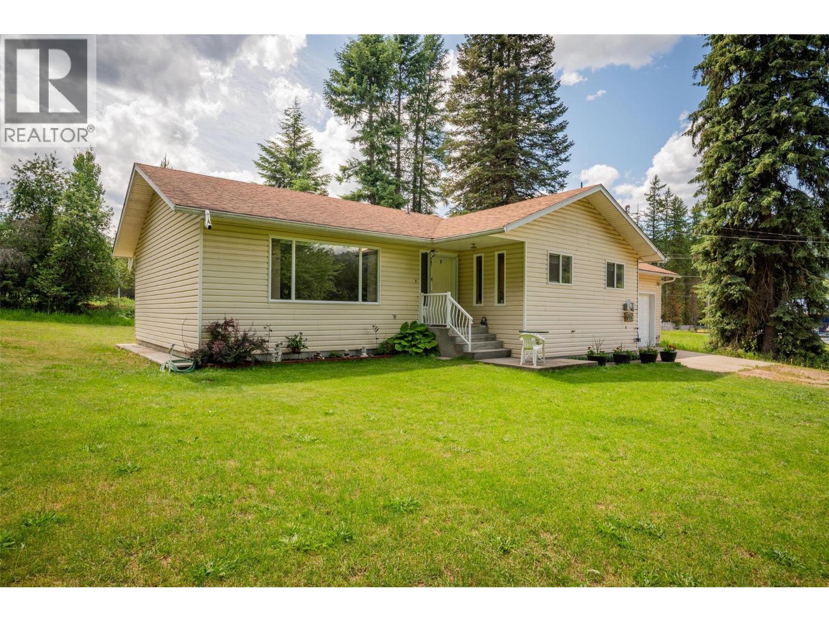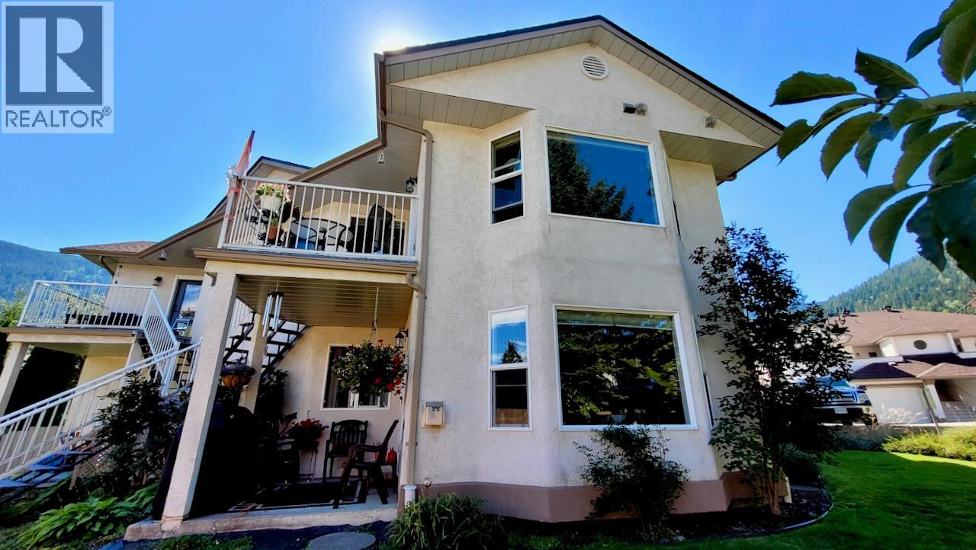
Highlights
Description
- Home value ($/Sqft)$377/Sqft
- Time on Houseful74 days
- Property typeSingle family
- Median school Score
- Year built1994
- Mortgage payment
Welcome this quiet and spacious two-three bed + two full bath, upper-floor condo in West Beasley Place. This unit is filled with natural light and has an open floor plan with a balcony off the living room - perfect for intimate evening meals or morning coffees. The balcony has lovely mountain views and steps leading down to a meticulously maintained backyard with flowering bushes and groomed lawns. The floor-plan is inviting and intuitive, with the bedrooms at either end and two separate bathrooms, (incl en-suite) plus the den in the middle. A semi-covered, large patio area at the entry provides additional outdoor living space with a storage closet and lots of additional storage in the crawl space as well. Featuring a centrally located gas fireplace in the living room which keeps heating bills low in the winter, in-unit laundry and excellent sound-proofing between units. #428 is an end-unit with a parking spot just outside and additional guest parking spots available. West Beasley Place is located at the end of a quiet cul-de-sac that backs onto a beautiful lower part of Granite Point Golf Course with walking trails that lead to the hills beyond the city limits. Just steps away from the city bus route, close to Selkirk College, the skate-park and mountain bike trails. The strata association has done a great job maintaining the building and attending to necessary upgrades. This well maintained and easy-upkeep home is ideal for a small family, professional couple or retirees. (id:63267)
Home overview
- Cooling Window air conditioner
- Heat type Baseboard heaters
- Sewer/ septic Municipal sewage system
- # total stories 1
- Roof Unknown
- # parking spaces 1
- Has garage (y/n) Yes
- # full baths 2
- # total bathrooms 2.0
- # of above grade bedrooms 2
- Flooring Mixed flooring
- Community features Pets allowed, pet restrictions
- Subdivision Nelson
- View Mountain view, valley view, view (panoramic)
- Zoning description Unknown
- Lot desc Landscaped
- Lot size (acres) 0.0
- Building size 1288
- Listing # 10358789
- Property sub type Single family residence
- Status Active
- Full bathroom Measurements not available
Level: Main - Kitchen 3.531m X 2.896m
Level: Main - Living room 5.08m X 4.521m
Level: Main - Primary bedroom 6.782m X 3.505m
Level: Main - Bedroom 3.658m X 3.023m
Level: Main - Dining room 3.099m X 2.032m
Level: Main - Den 3.429m X 2.819m
Level: Main - Foyer 3.708m X 3.073m
Level: Main - Full ensuite bathroom Measurements not available
Level: Main
- Listing source url Https://www.realtor.ca/real-estate/28710967/428-beasley-crescent-w-nelson-nelson
- Listing type identifier Idx

$-818
/ Month




