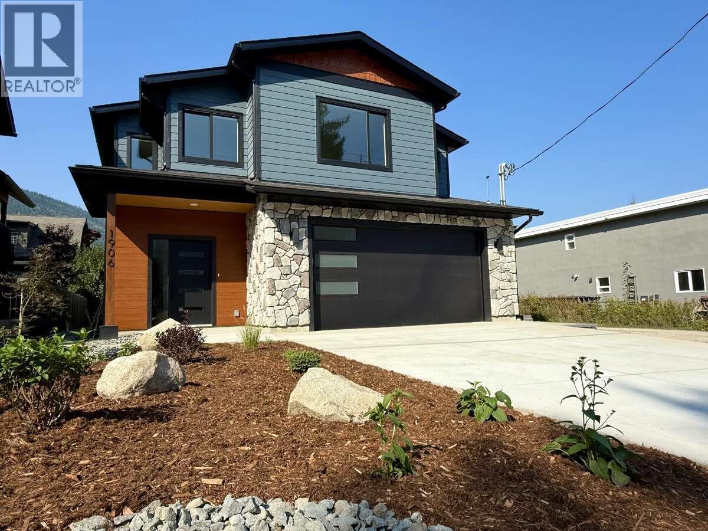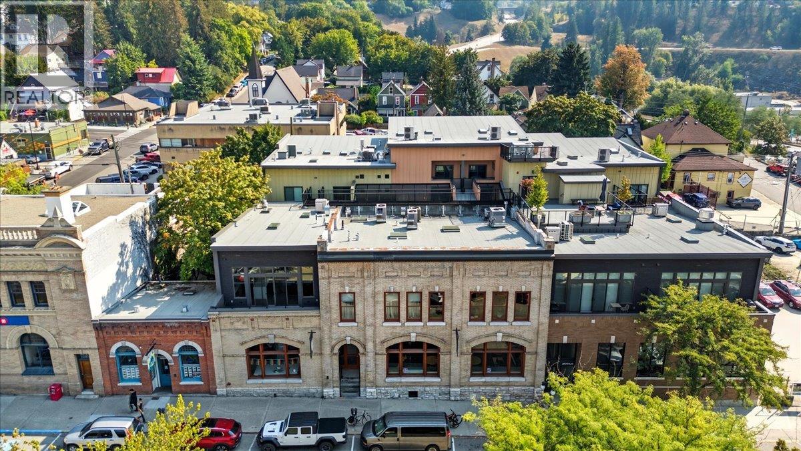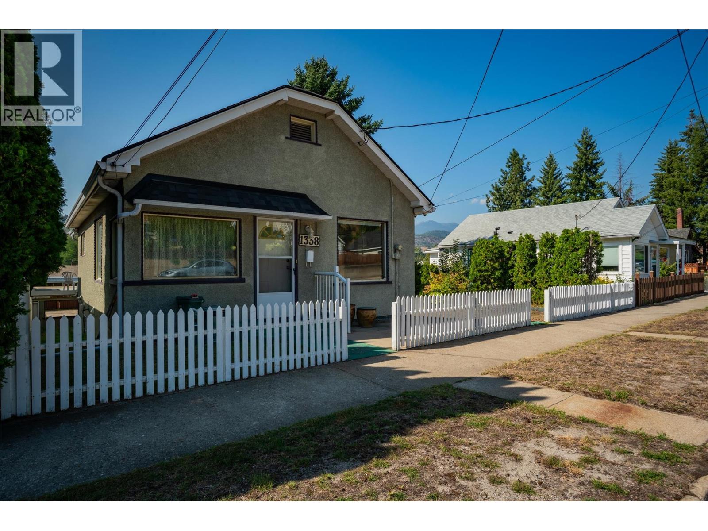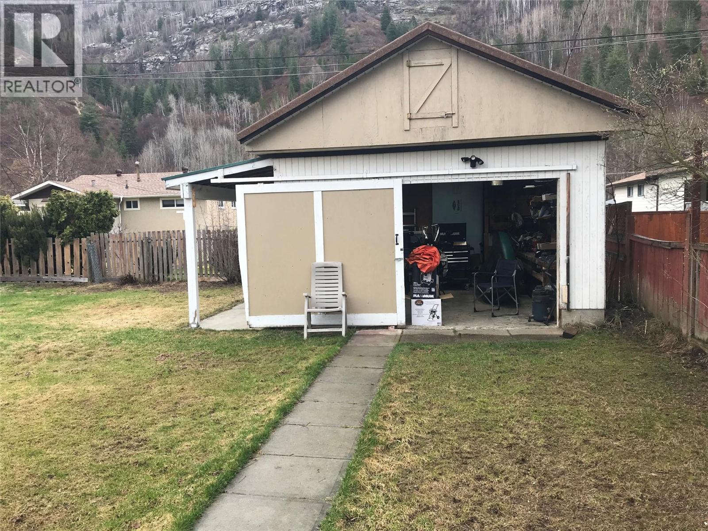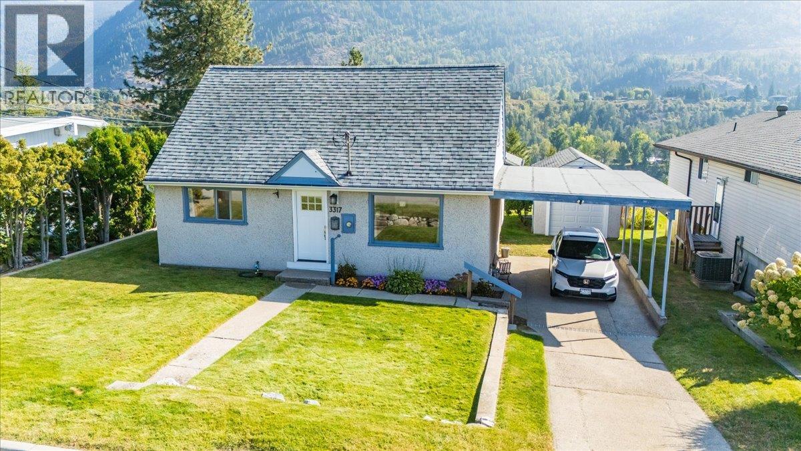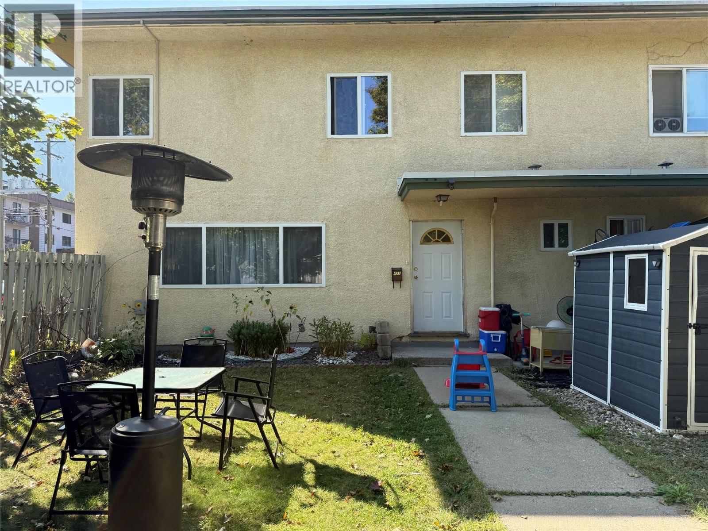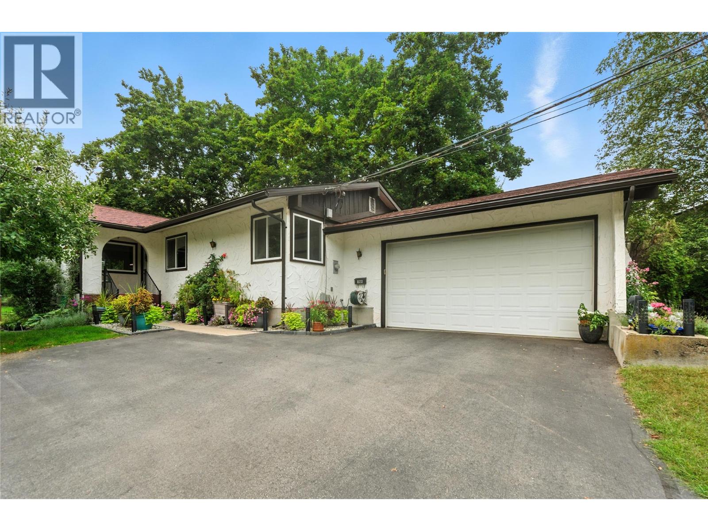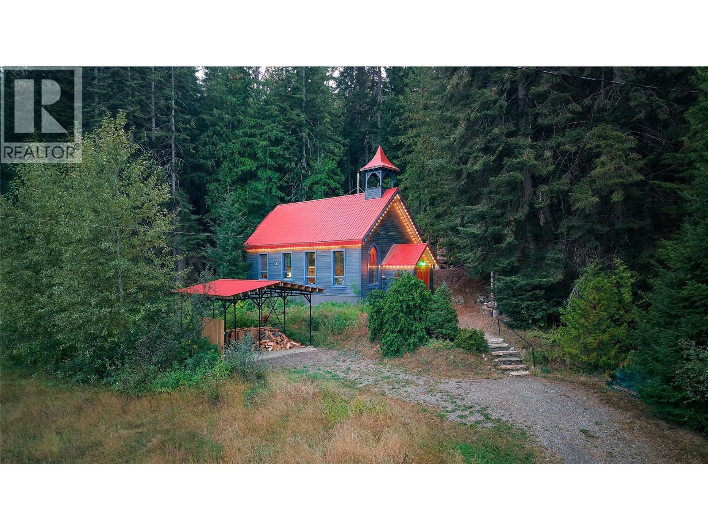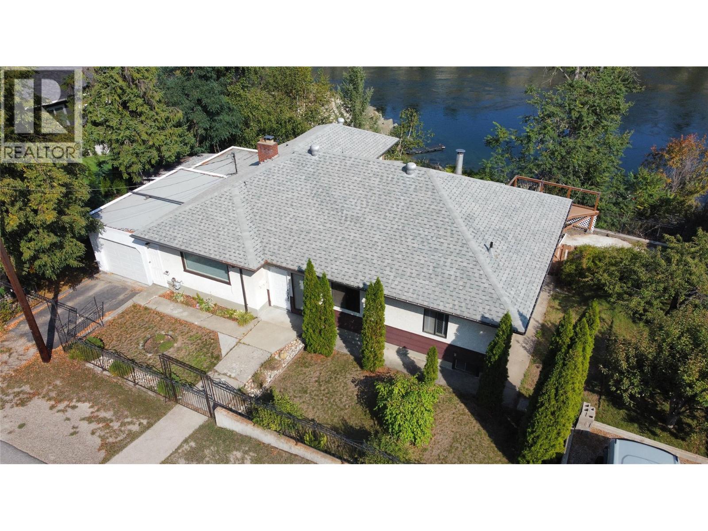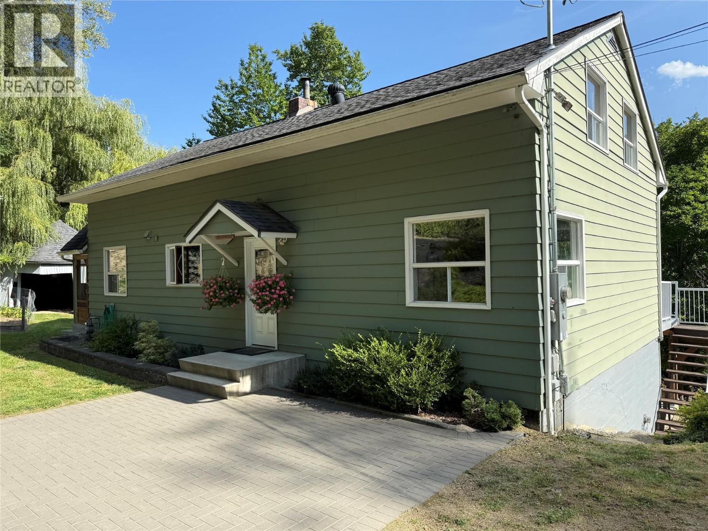
Highlights
This home is
51%
Time on Houseful
1 Hour
School rated
6.6/10
Nelson
3%
Description
- Home value ($/Sqft)$273/Sqft
- Time on Housefulnew 1 hour
- Property typeSingle family
- Median school Score
- Lot size0.96 Acre
- Year built1963
- Mortgage payment
Wonderful 5 bedroom 3 bath family home located on Johnstone Rd with beautiful city, lake and mountain views!! The main floor features hardwood flooring, a spacious living room with access to the lovely view deck, dining room, beautiful kitchen, family room, bedroom/den, full bathroom plus a large entry/mud room. Upstairs there are 4 bedrooms, 2 piece ensuite and a reading/playroom. The full basement has a big rec room with a gas fireplace, full bathroom, laundry, storage and a pantry. The .96 acre property offers plenty of privacy with a garden and lots of yard space for all your family outdoor fun! All the parking you will need as well! (id:63267)
Home overview
Amenities / Utilities
- Heat type Forced air, see remarks
Exterior
- # total stories 3
- Roof Unknown
- # parking spaces 10
Interior
- # full baths 2
- # half baths 1
- # total bathrooms 3.0
- # of above grade bedrooms 5
- Flooring Carpeted, hardwood, laminate, linoleum, vinyl
Location
- Subdivision Nelson
- View City view, lake view, mountain view
- Zoning description Unknown
Lot/ Land Details
- Lot dimensions 0.96
Overview
- Lot size (acres) 0.96
- Building size 3204
- Listing # 10363672
- Property sub type Single family residence
- Status Active
Rooms Information
metric
- Ensuite bathroom (# of pieces - 2) 1.981m X 1.346m
Level: 2nd - Bedroom 4.699m X 3.886m
Level: 2nd - Bedroom 4.851m X 3.835m
Level: 2nd - Primary bedroom 5.131m X 3.912m
Level: 2nd - Bedroom 3.912m X 3.48m
Level: 2nd - Bathroom (# of pieces - 3) 3.124m X 2.032m
Level: Basement - Storage 5.334m X 6.045m
Level: Basement - Recreational room 6.833m X 4.75m
Level: Basement - Laundry 4.42m X 3.251m
Level: Basement - Pantry 3.48m X 1.676m
Level: Basement - Bathroom (# of pieces - 4) 2.438m X 2.083m
Level: Main - Kitchen 3.251m X 3.835m
Level: Main - Bedroom 3.226m X 3.581m
Level: Main - Foyer 3.124m X 2.54m
Level: Main - Dining room 3.404m X 6.071m
Level: Main - Living room 4.801m X 4.572m
Level: Main - Family room 3.607m X 3.251m
Level: Main
SOA_HOUSEKEEPING_ATTRS
- Listing source url Https://www.realtor.ca/real-estate/28892702/456-johnstone-road-nelson-nelson
- Listing type identifier Idx
The Home Overview listing data and Property Description above are provided by the Canadian Real Estate Association (CREA). All other information is provided by Houseful and its affiliates.

Lock your rate with RBC pre-approval
Mortgage rate is for illustrative purposes only. Please check RBC.com/mortgages for the current mortgage rates
$-2,333
/ Month25 Years fixed, 20% down payment, % interest
$
$
$
%
$
%

Schedule a viewing
No obligation or purchase necessary, cancel at any time

