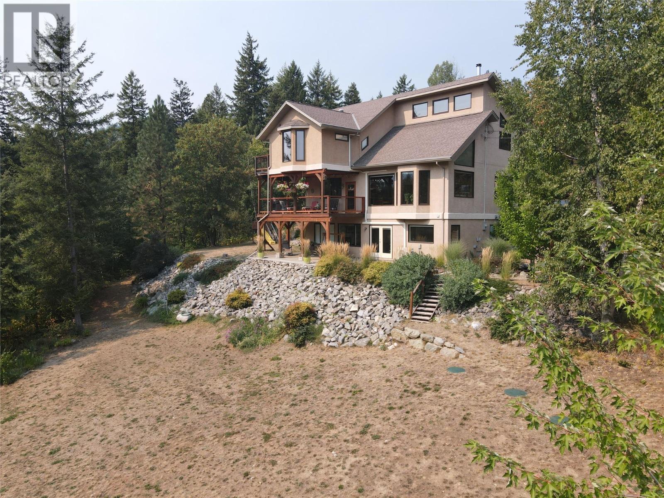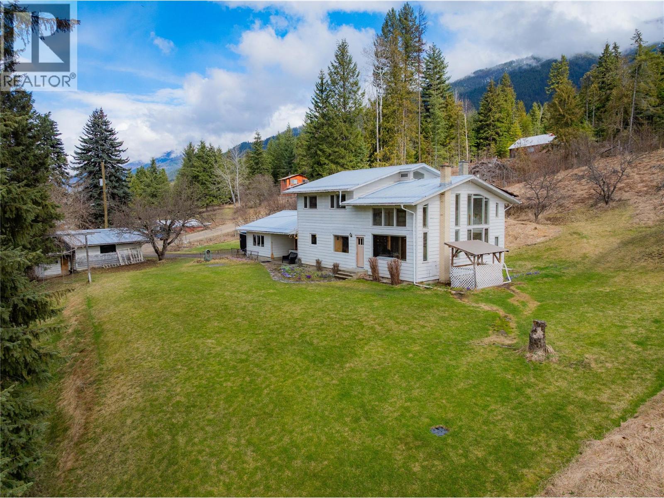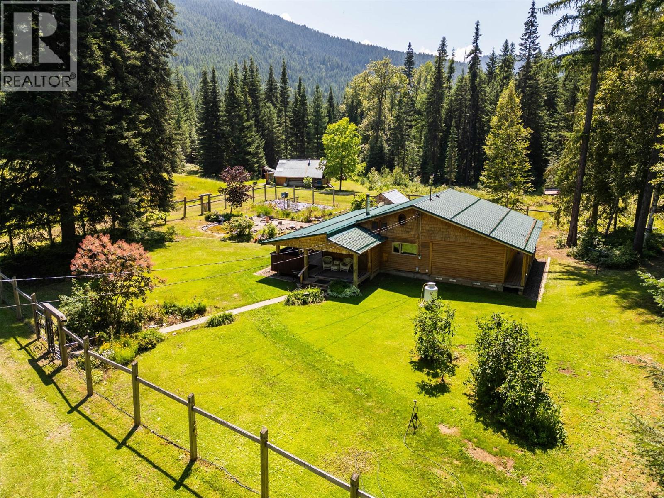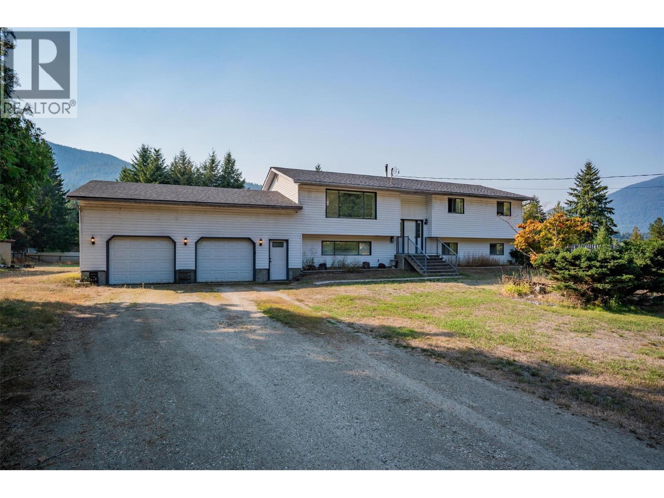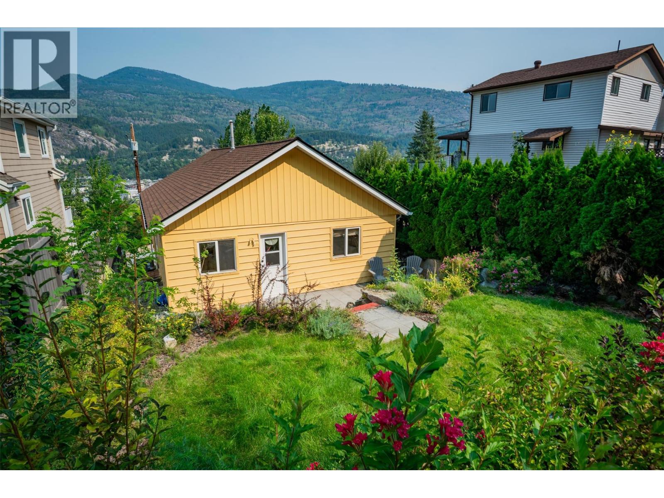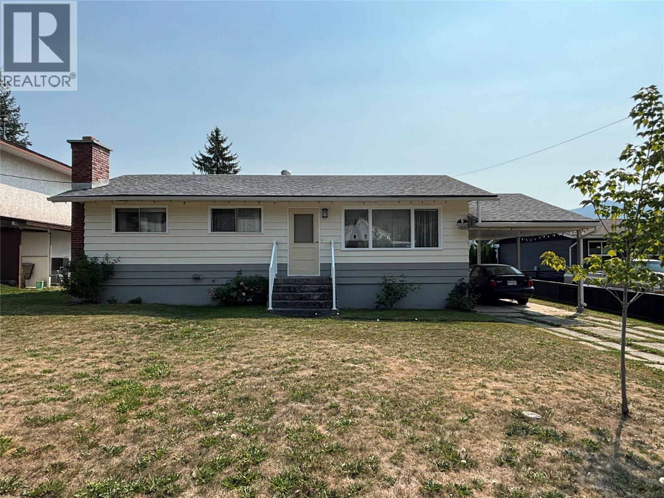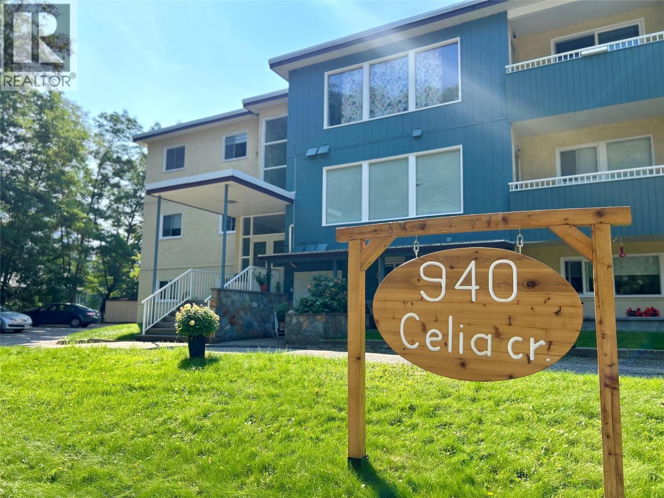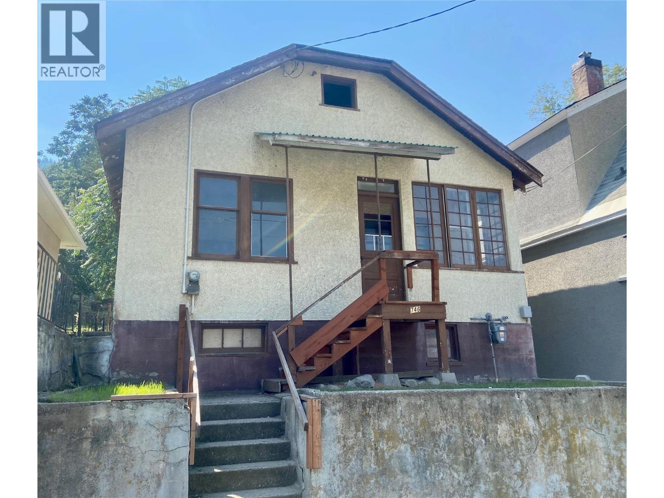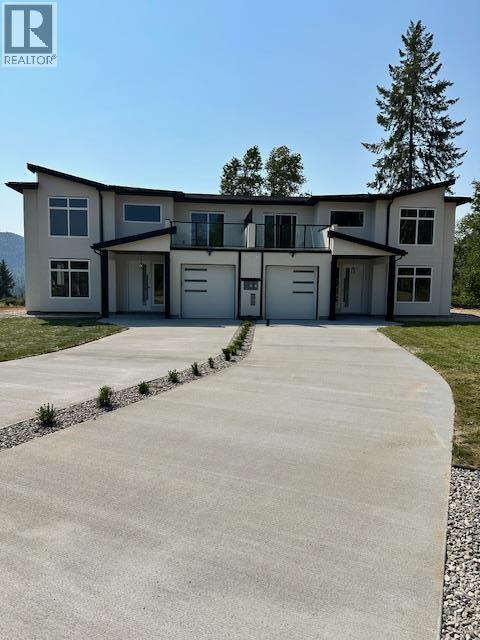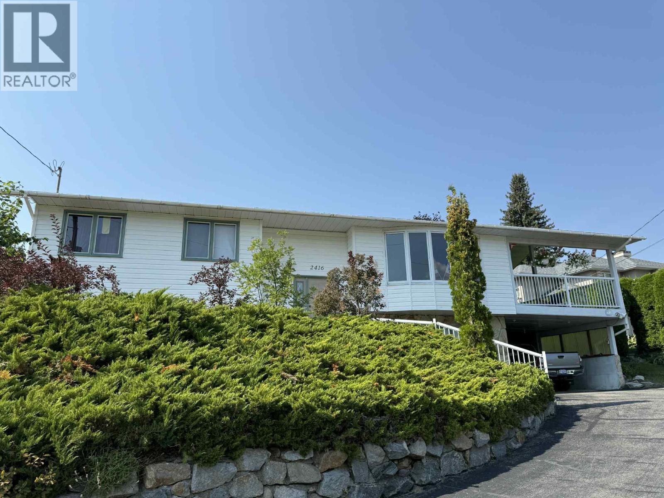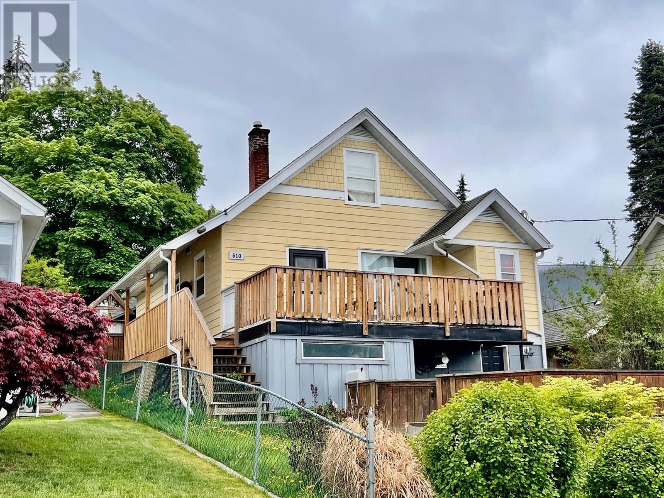
Highlights
Description
- Home value ($/Sqft)$380/Sqft
- Time on Houseful116 days
- Property typeSingle family
- StyleBungalow
- Median school Score
- Lot size4,356 Sqft
- Year built1945
- Mortgage payment
Located in one of Nelson's most desirable areas, this 3-bedroom, 3-bathroom home is sure to make your shortlist. This residence has been tastefully renovated over the years and is move-in ready. The main floor offers a large open living room/kitchen floor plan featuring a spacious kitchen with a gas range, tile floors with in floor heat, and access to a sizeable deck ideal for entertaining. Also featured is a large master bedroom with a luxurious ensuite bathroom with in floor heat . Upstairs includes two additional bedrooms and a half bath. Need more space? The fully finished basement offers Batchelor in-law suite. The fully fenced backyard is a great space for children and pets to play. Walking distance to schools and Nelson's vibrant downtown, this is Nelson living at its finest. (id:63267)
Home overview
- Heat type In floor heating, forced air
- Sewer/ septic Municipal sewage system
- # total stories 1
- Roof Unknown
- # full baths 2
- # half baths 1
- # total bathrooms 3.0
- # of above grade bedrooms 3
- Flooring Ceramic tile, hardwood
- Subdivision Nelson
- Zoning description Unknown
- Lot dimensions 0.1
- Lot size (acres) 0.1
- Building size 1971
- Listing # 10347178
- Property sub type Single family residence
- Status Active
- Partial bathroom Measurements not available
Level: 2nd - Bedroom 3.429m X 2.819m
Level: 2nd - Bedroom 3.353m X 3.353m
Level: 2nd - Full bathroom 2.743m X 2.438m
Level: Basement - Office 2.743m X 2.438m
Level: Basement - Kitchen 2.565m X 1.6m
Level: Basement - Living room 4.267m X 4.089m
Level: Basement - Mudroom 2.438m X 2.134m
Level: Basement - Laundry 3.048m X 2.87m
Level: Basement - Living room 4.648m X 4.064m
Level: Main - Full ensuite bathroom 2.743m X 1.829m
Level: Main - Primary bedroom 5.004m X 3.429m
Level: Main - Kitchen 3.048m X 2.896m
Level: Main - Mudroom 2.438m X 1.829m
Level: Main
- Listing source url Https://www.realtor.ca/real-estate/28300579/510-innes-street-nelson-nelson
- Listing type identifier Idx

$-1,997
/ Month

