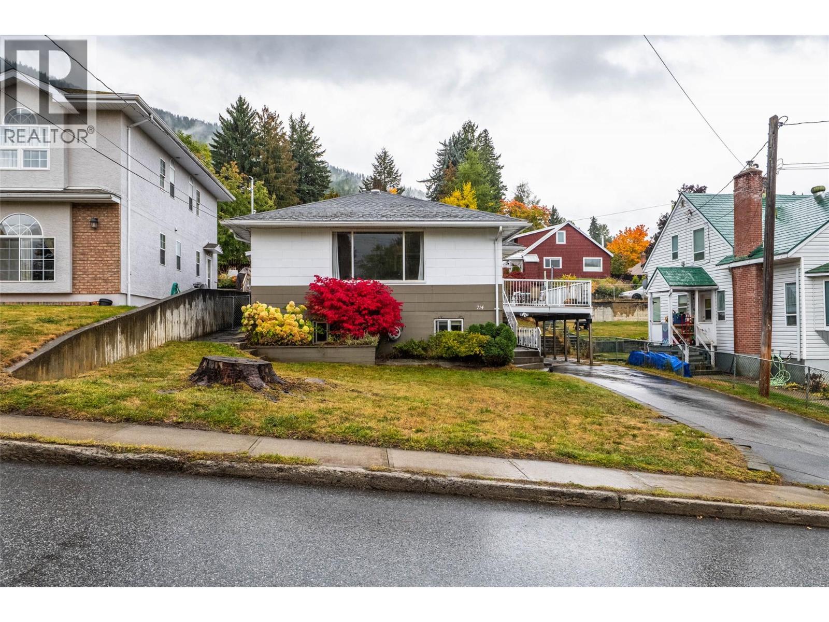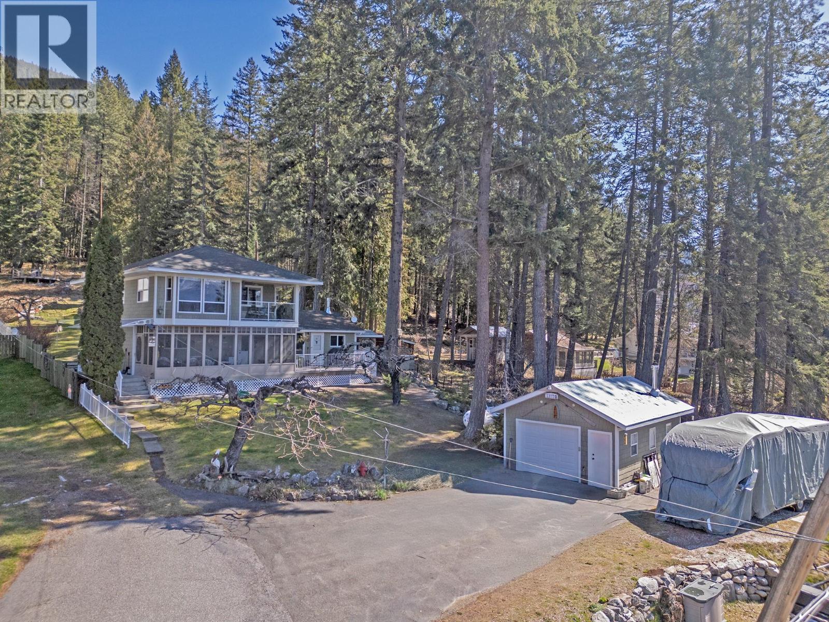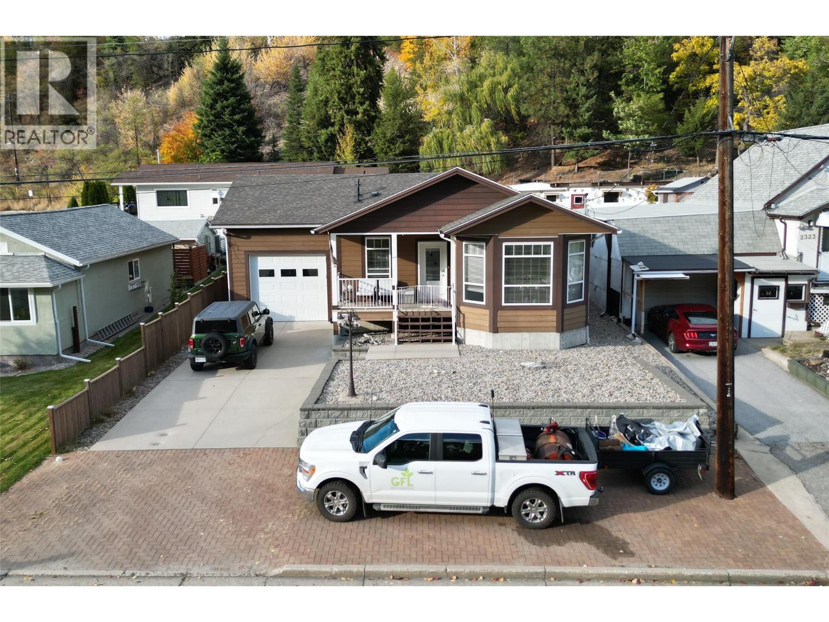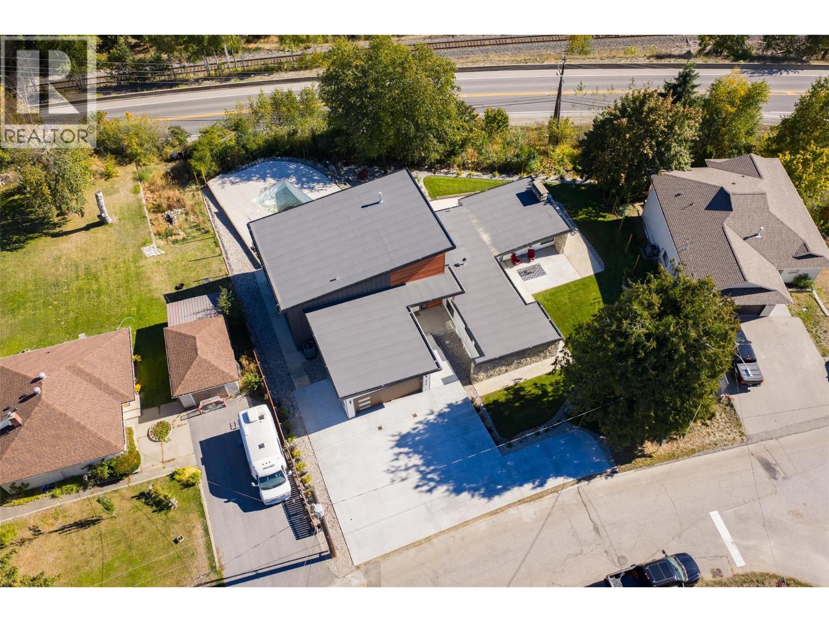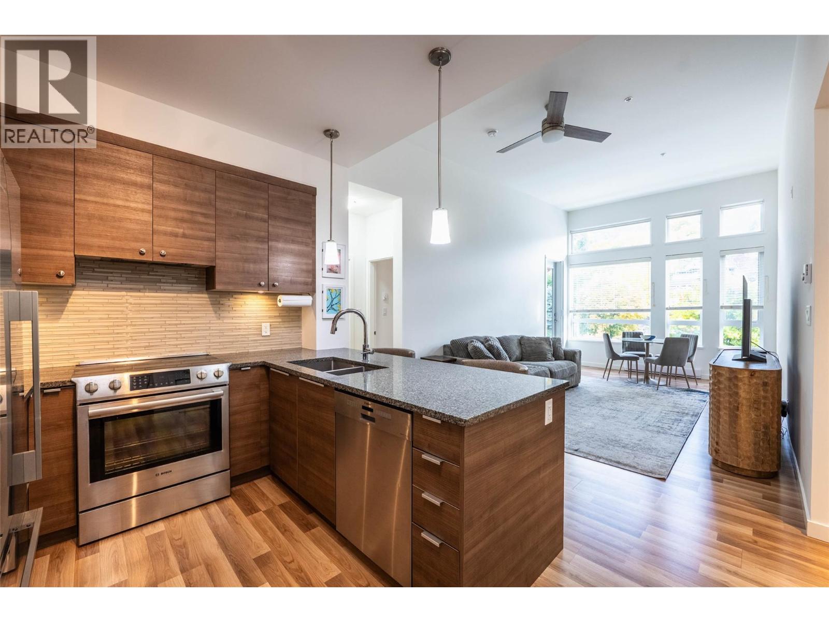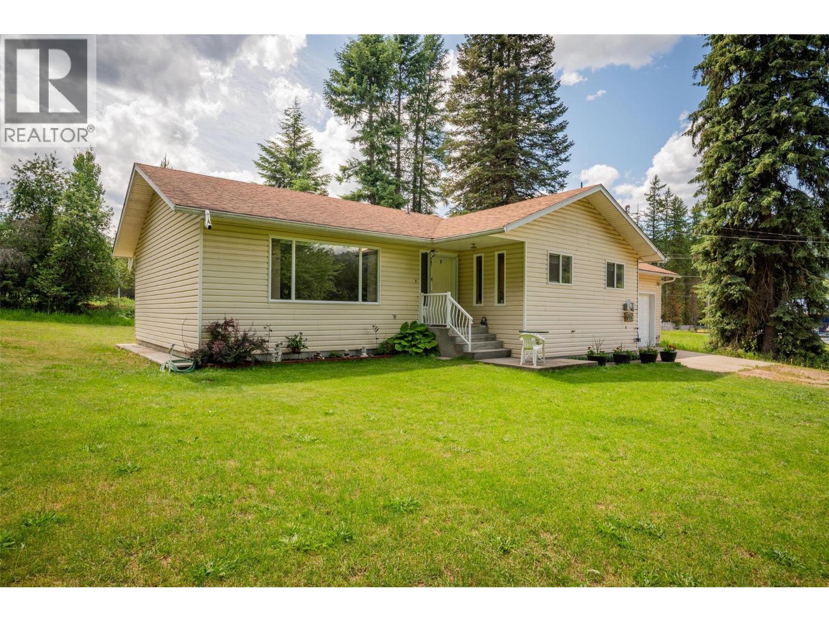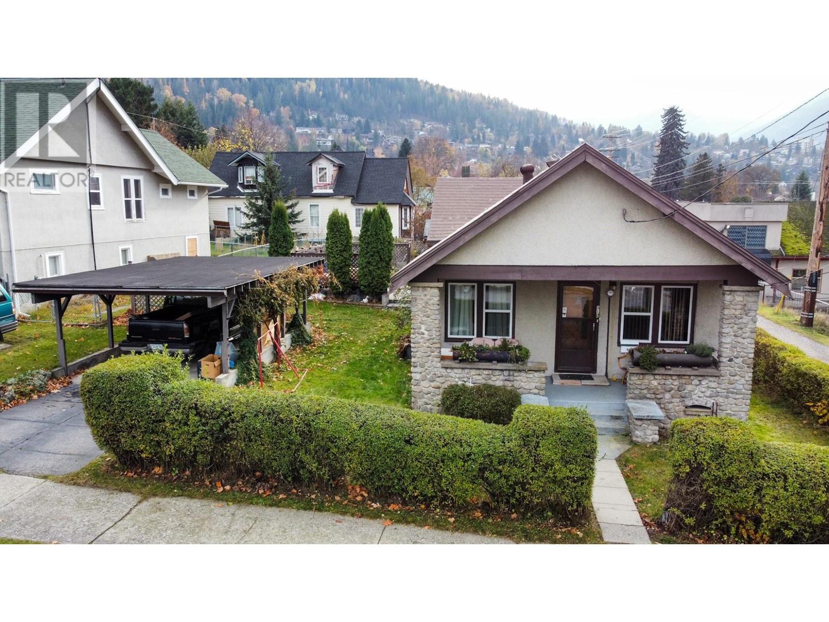
510 Kokanee Ave
510 Kokanee Ave
Highlights
Description
- Home value ($/Sqft)$437/Sqft
- Time on Houseful480 days
- Property typeSingle family
- Median school Score
- Lot size7,405 Sqft
- Year built1910
- Mortgage payment
Discover the essence of character and charm in this inviting bungalow, ideally situated in the highly sought-after lower Fairview neighborhood. Located mere steps from Lakeside Park, schools, shopping, and essential amenities, this 3-bedroom, 2-bathroom home offers a perfect blend of comfort and convenience. Step inside to find a retro flair but welcoming interior w/generously proportioned rooms throughout. The spacious living open floor plan is bathed in natural light, creating a cozy atmosphere for gatherings or relaxation. The kitchen features ample cabinetry complemented by a large island which offers both functionality and style. Adjacent is a convenient dining area, ideal for family meals or casual entertaining. There is also an unfinished basement that could offer many ideas. Furnace replaced in 2019.Home sits proudly on a spacious corner lot, encompassing two separately titled lots (full 60x120) for ample outdoor space. Enjoy the convenience of off-street parking, a carport, and a large outbuilding that could fit a small vehicle, along with a large deck perfect for outdoor gatherings or relaxing evenings. This home is wheel-chair adaptable, making it accessible for all. Its proximity to the lake enhances the appeal, providing opportunities for leisurely walks and enjoying the great neighborhood. Don't miss out on the chance to own this charming bungalow with basement in one of Nelson's most desirable neighborhoods. Schedule your showing today and envision the lifestyle this home offers! Quick Possession available. (id:63267)
Home overview
- Heat type Forced air
- Sewer/ septic Municipal sewage system
- Roof Unknown
- # parking spaces 1
- Has garage (y/n) Yes
- # full baths 1
- # half baths 1
- # total bathrooms 2.0
- # of above grade bedrooms 3
- Flooring Carpeted, laminate, linoleum
- Subdivision Nelson
- View Mountain view
- Zoning description Unknown
- Lot desc Level
- Lot dimensions 0.17
- Lot size (acres) 0.17
- Building size 1324
- Listing # 2478066
- Property sub type Single family residence
- Status Active
- Workshop 5.258m X 3.505m
Level: Basement - Other 1.346m X 3.378m
Level: Basement - Other 4.267m X 3.073m
Level: Basement - Mudroom 2.235m X 3.683m
Level: Main - Dining room 3.683m X 2.616m
Level: Main - Bathroom (# of pieces - 2) Measurements not available
Level: Main - Bathroom (# of pieces - 4) Measurements not available
Level: Main - Primary bedroom 3.277m X 4.166m
Level: Main - Bedroom 2.794m X 3.277m
Level: Main - Living room 7.137m X 3.404m
Level: Main - Bedroom 3.454m X 2.819m
Level: Main - Laundry 3.404m X 1.956m
Level: Main - Kitchen 3.81m X 3.581m
Level: Main
- Listing source url Https://www.realtor.ca/real-estate/27105203/510-kokanee-avenue-nelson-nelson
- Listing type identifier Idx

$-1,544
/ Month




