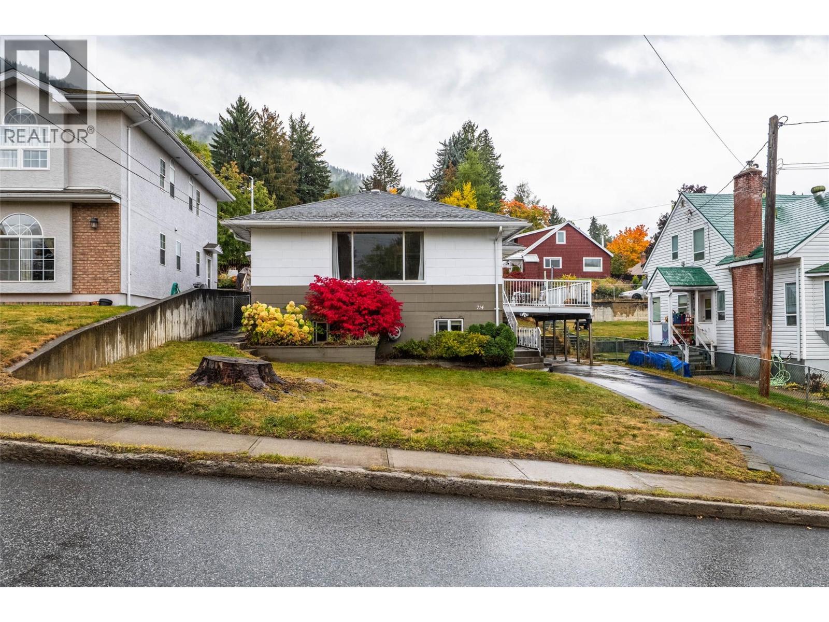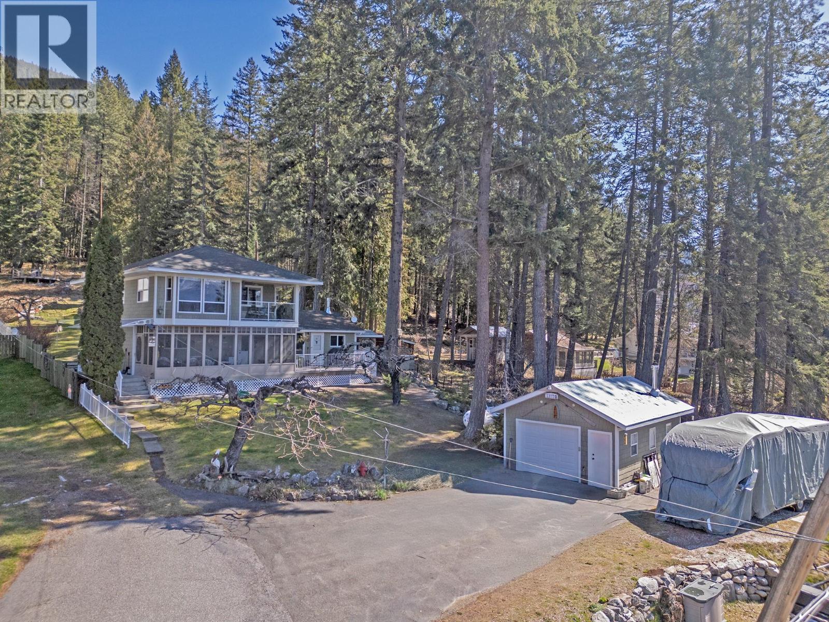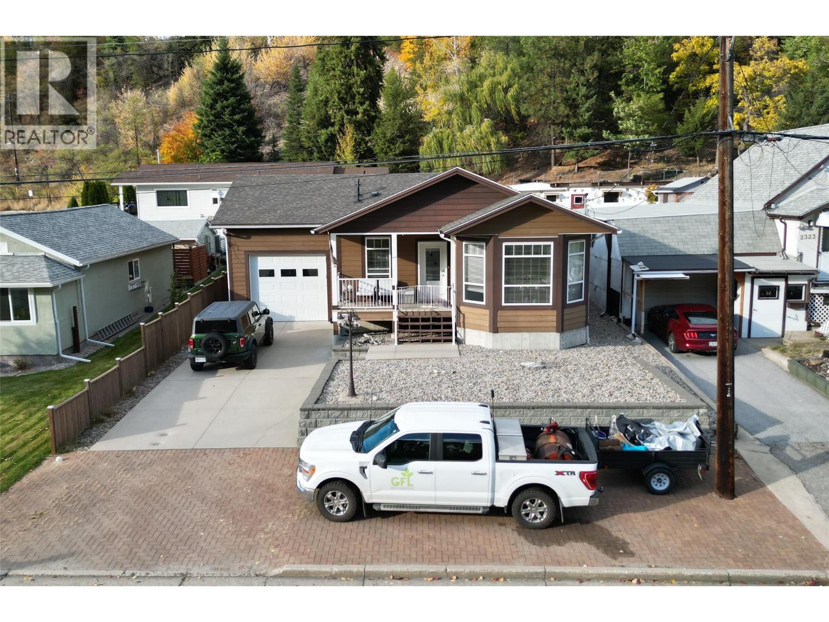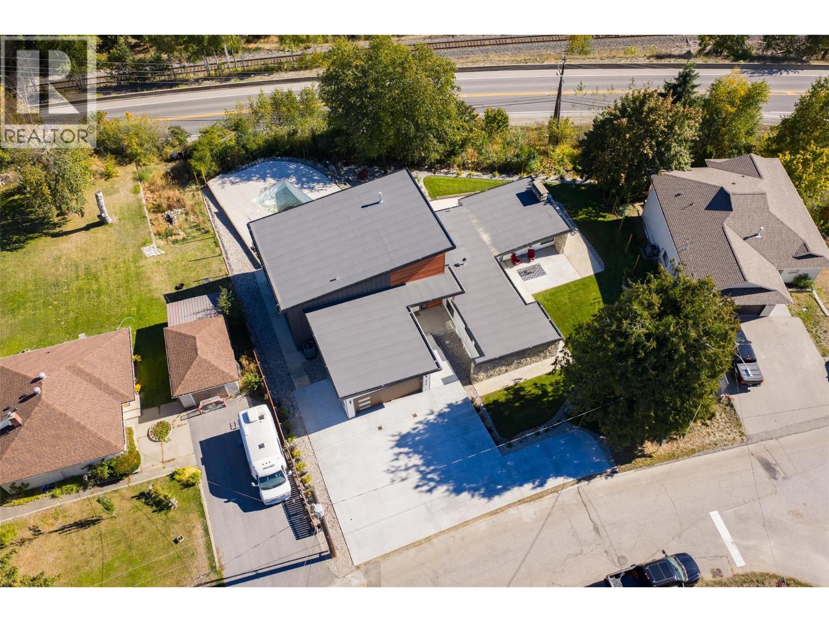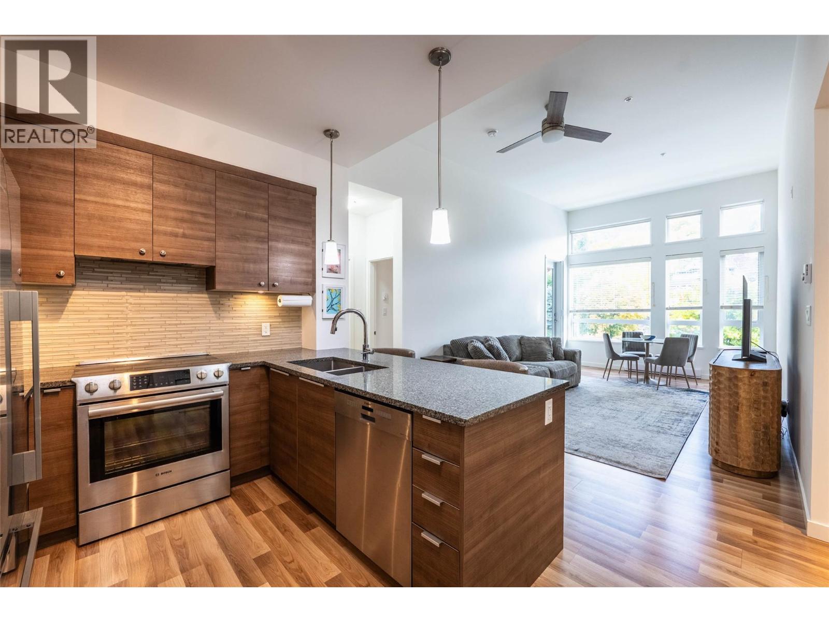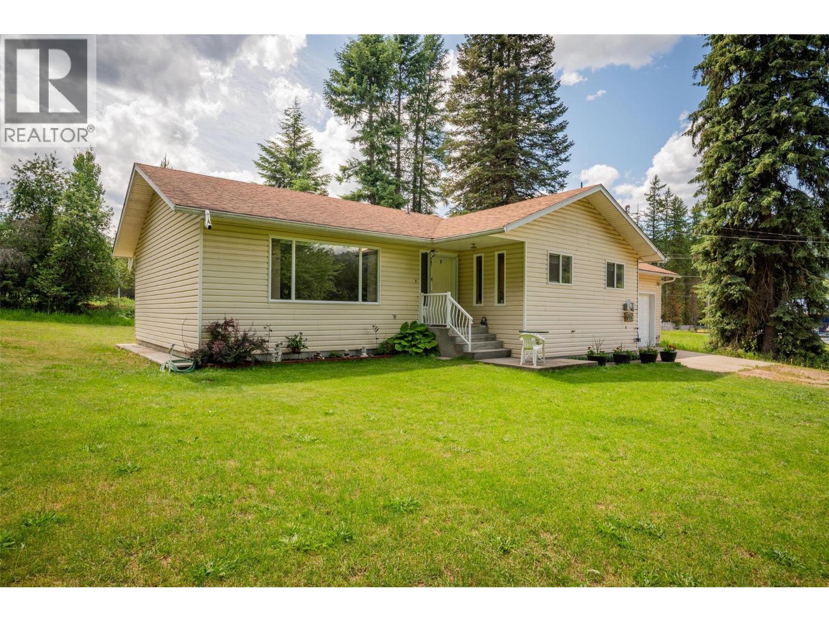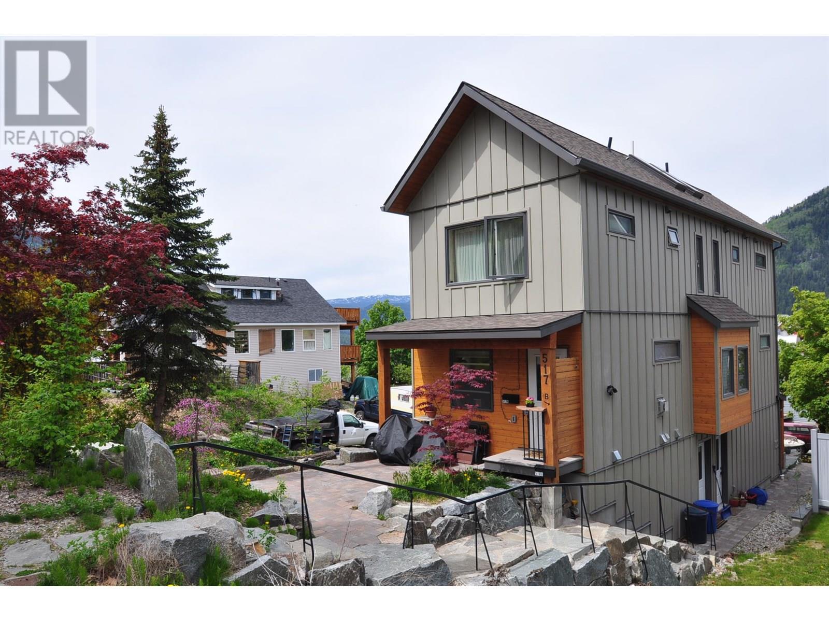
Highlights
Description
- Home value ($/Sqft)$518/Sqft
- Time on Houseful120 days
- Property typeSingle family
- Median school Score
- Lot size3,049 Sqft
- Year built2022
- Mortgage payment
Almost new and a very unique opportunity. This front back duplex offers a central location and quality finishings throught all 3 finished levels. The front unit enters into the open floor plan with changeable design with a moveable island that allows for your choice of a larger kitchen area or keep it cozy and more room for dining and living space, head upstairs to the primary bedroom with vaulted ceilings, office nook and full bathroom and skylights, or make your way downstairs to the lower level and the 2nd bedroom, full bathroom, laundry and walkout entry. The rear unit offers all the same finishings and features but with the lower level being the main living area and kitchen, walk up one flight of stairs to the 2nd bedroom, full bathroom and laundry room, and one more flight of stairs takes you to the spacious primary bedroom level with full bathroom, nook and vaulted ceilings. Each unit has its own meters and are separate from each other for utilities. Ideal for those looking for a shared purchase, parents and kids, or opportunity to strata title the property and sell one or both units (great value if stratified and sold individually), or those looking to live in a newer unit and have a great rental income or mortgage helper. So many options but a great solid and well finished home. (id:63267)
Home overview
- Cooling Heat pump, wall unit
- Heat source Electric
- Heat type Heat pump, radiant heat, see remarks
- Sewer/ septic Municipal sewage system
- # total stories 3
- Roof Unknown
- # parking spaces 6
- Has garage (y/n) Yes
- # full baths 4
- # total bathrooms 4.0
- # of above grade bedrooms 4
- Flooring Wood
- Has fireplace (y/n) Yes
- Subdivision Nelson
- Zoning description Residential
- Lot dimensions 0.07
- Lot size (acres) 0.07
- Building size 2115
- Listing # 10353337
- Property sub type Single family residence
- Status Active
- Dining nook 1.397m X 2.235m
Level: 2nd - Primary bedroom 2.845m X 4.14m
Level: 2nd - Bathroom (# of pieces - 4) 1.499m X 2.286m
Level: 2nd - Primary bedroom 2.845m X 4.166m
Level: 2nd - Bathroom (# of pieces - 4) 1.499m X 2.286m
Level: 2nd - Dining nook 1.321m X 2.362m
Level: 2nd - Living room 2.464m X 2.896m
Level: Lower - Bathroom (# of pieces - 3) 1.88m X 1.702m
Level: Lower - Laundry 1.473m X 1.092m
Level: Lower - Dining room 2.565m X 1.524m
Level: Lower - Kitchen 3.708m X 1.524m
Level: Lower - Bedroom 2.388m X 3.429m
Level: Lower - Dining room 2.565m X 2.438m
Level: Main - Laundry 1.092m X 0.737m
Level: Main - Bathroom (# of pieces - 3) 1.702m X 2.007m
Level: Main - Bedroom 3.505m X 2.413m
Level: Main - Living room 2.87m X 2.896m
Level: Main - Kitchen 2.388m X 3.353m
Level: Main
- Listing source url Https://www.realtor.ca/real-estate/28511655/517-hoover-street-nelson-nelson
- Listing type identifier Idx

$-2,920
/ Month




