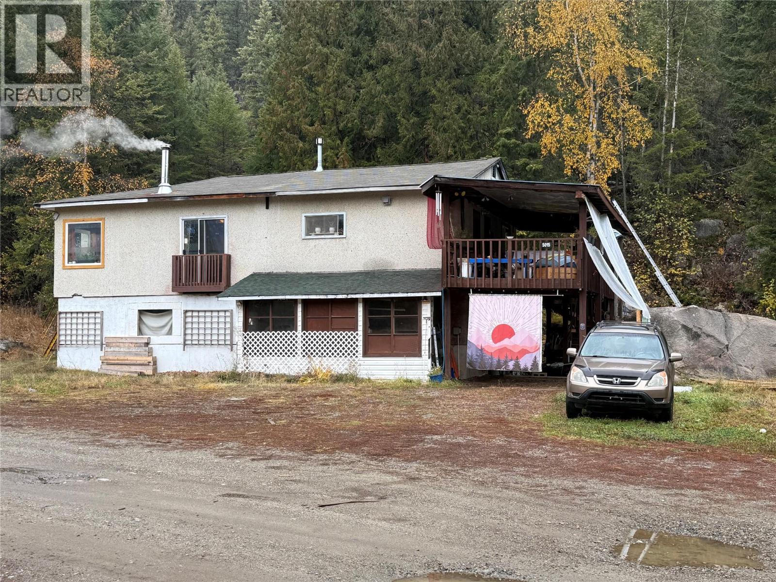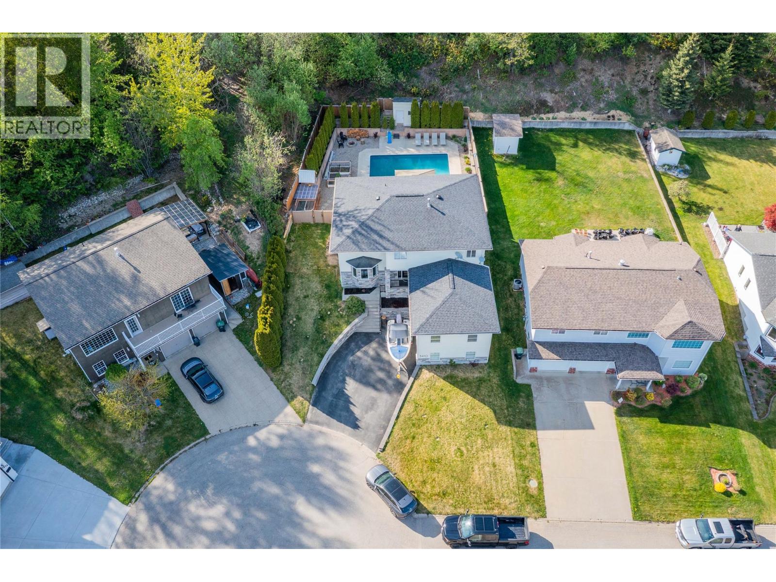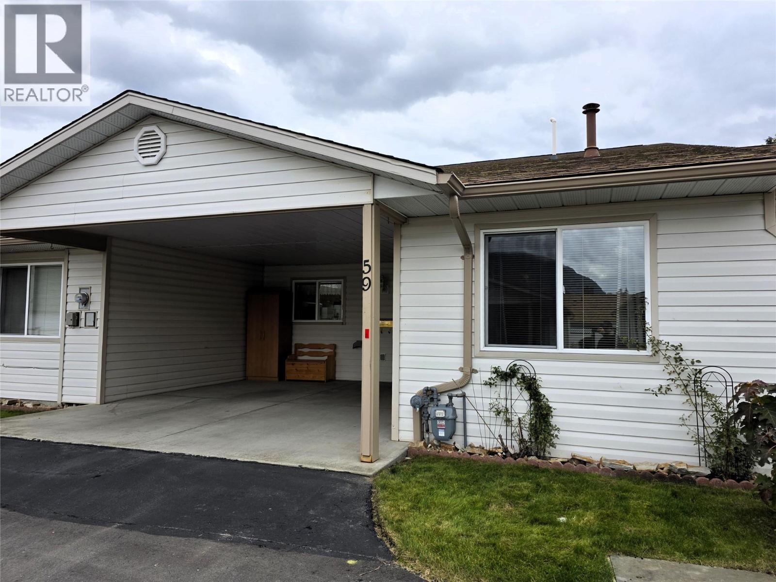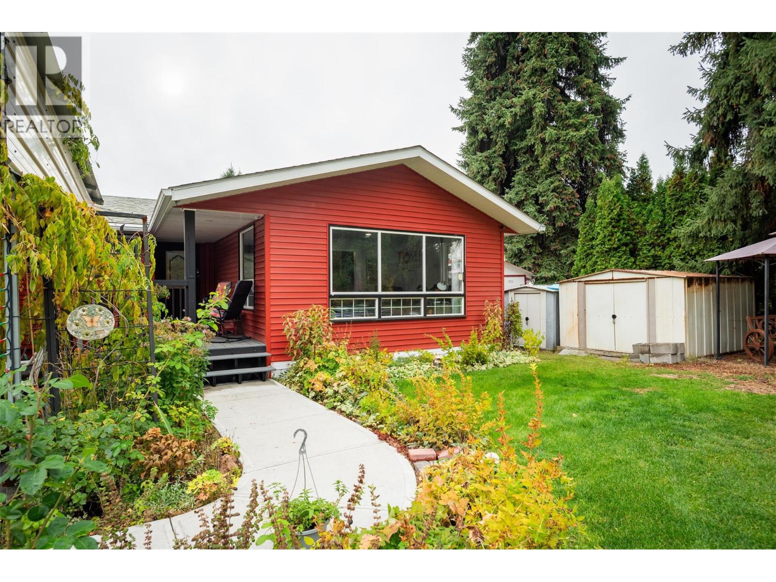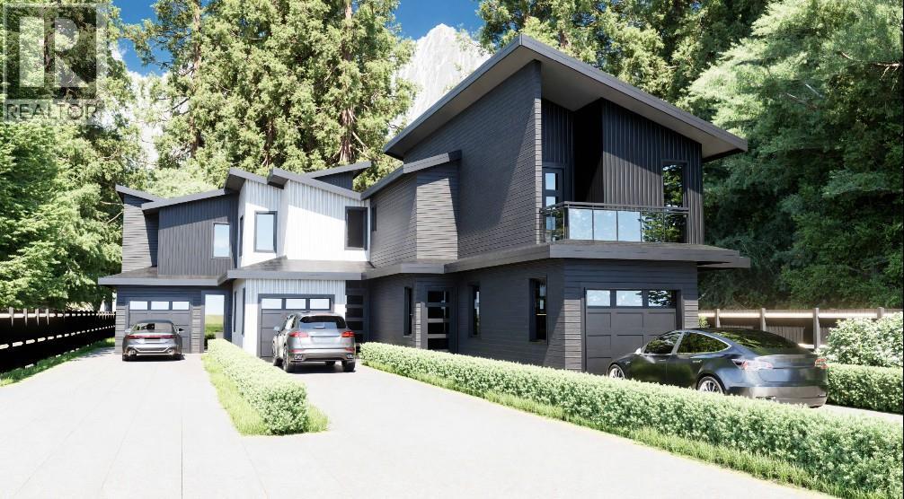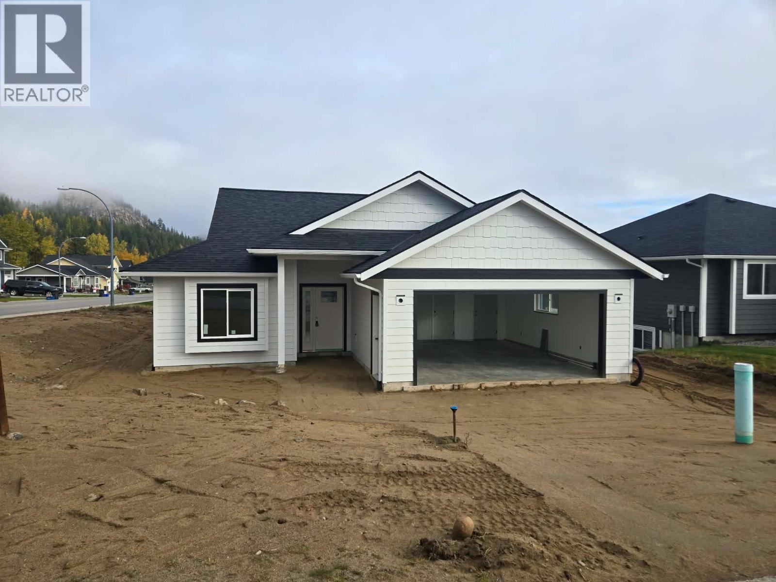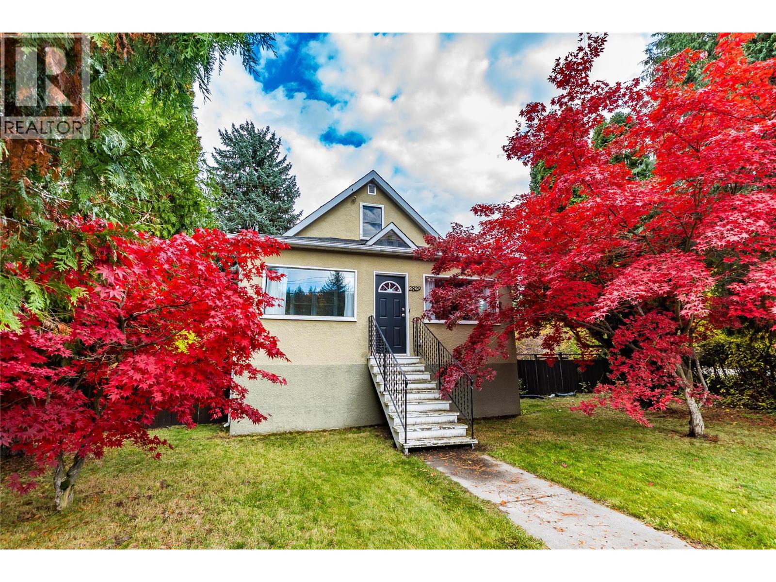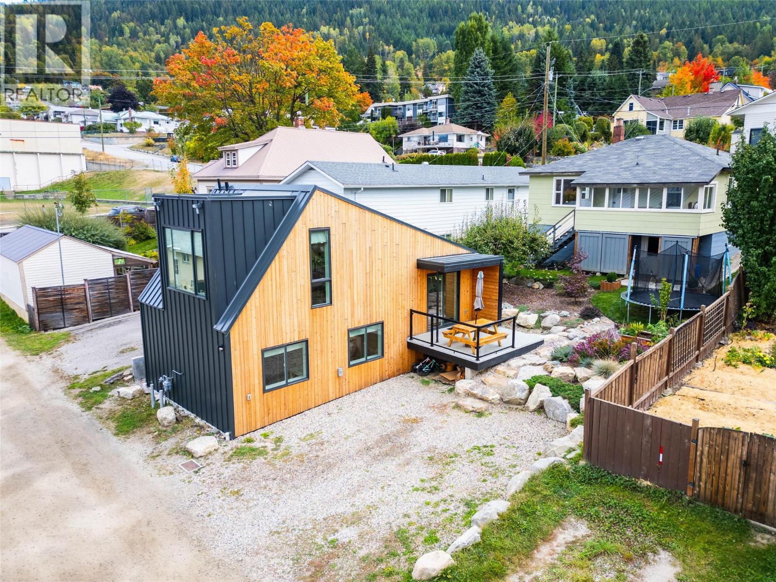
Highlights
Description
- Home value ($/Sqft)$756/Sqft
- Time on Houseful16 days
- Property typeSingle family
- Median school Score
- Year built1949
- Mortgage payment
2 Homes on One Lot! A rare opportunity to own a property offering both versatility and value. The primary residence is a solid 4-bedroom, 2-bath family home with a functional, comfortable layout. The lower level offers suite potential, perfect for those looking to add extra income or create a private space for extended family. Upstairs, you’ll find bright living areas while maintaining a cozy, homey feel. The secondary laneway home is a true gem—1,052.8 sq.ft of thoughtfully designed living space that makes the most of every square foot. Built with energy efficiency in mind, this modern home features an open, easeful flow, abundant natural light, and plenty of storage throughout. Every area has been strategically designed to provide comfort and functionality without compromise, creating a spacious and inviting atmosphere. Both homes enjoy separate yard spaces, offering room for gardening or simply soaking in the mountain views. Whether you’re looking for a multi-generational setup, an income-generating investment, or a unique property that blends practicality with mountain-town charm, this property checks every box. An exceptional opportunity in the heart of Uphill — two homes, plenty of potential, and views you’ll never tire of. (id:63267)
Home overview
- Heat source Electric
- Heat type Baseboard heaters
- Sewer/ septic Municipal sewage system
- # total stories 2
- Roof Unknown
- # full baths 2
- # total bathrooms 2.0
- # of above grade bedrooms 5
- Subdivision Nelson
- Zoning description Unknown
- Lot desc Level
- Lot size (acres) 0.0
- Building size 1560
- Listing # 10365988
- Property sub type Single family residence
- Status Active
- Bedroom 2.87m X 2.667m
- Living room 4.953m X 6.528m
- Kitchen 4.953m X 6.198m
- Full bathroom 2.108m X 2.21m
- Bedroom 2.794m X 2.972m
Level: Basement - Laundry 5.41m X 3.505m
Level: Basement - Family room 2.667m X 3.581m
Level: Basement - Other 3.962m X 2.87m
Level: Basement - Bedroom 3.378m X 2.794m
Level: Basement - Full bathroom 2.616m X 2.54m
Level: Basement - Primary bedroom 2.87m X 2.921m
Level: Lower - Bedroom 3.454m X 2.946m
Level: Main - Full bathroom Measurements not available
Level: Main - Primary bedroom 3.556m X 3.023m
Level: Main - Kitchen 4.445m X 3.658m
Level: Main - Living room 5.182m X 3.912m
Level: Main
- Listing source url Https://www.realtor.ca/real-estate/28999281/519-robson-street-nelson-nelson
- Listing type identifier Idx

$-3,144
/ Month






