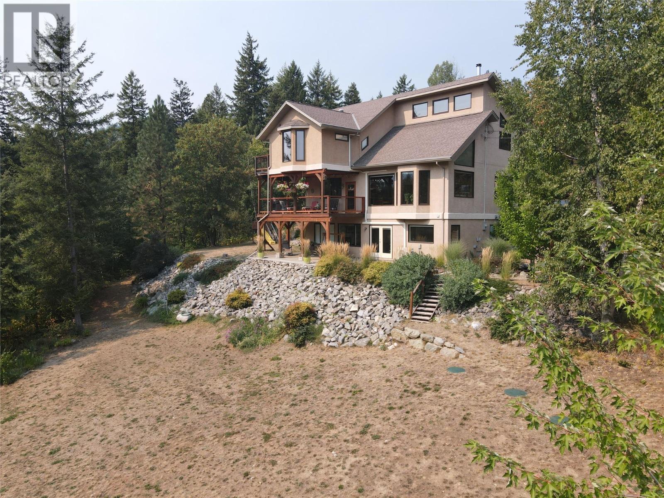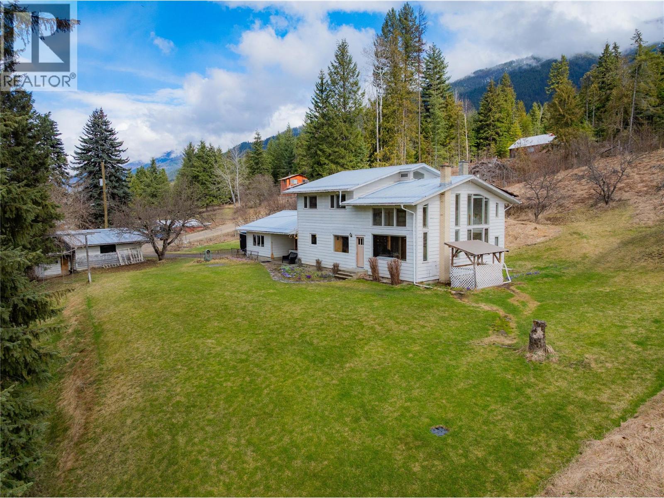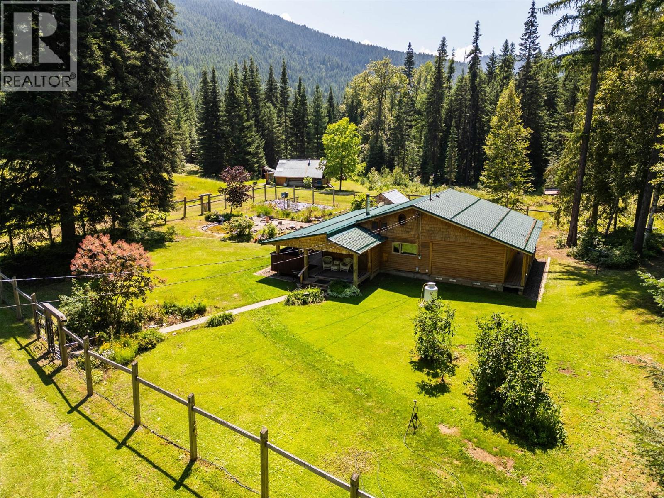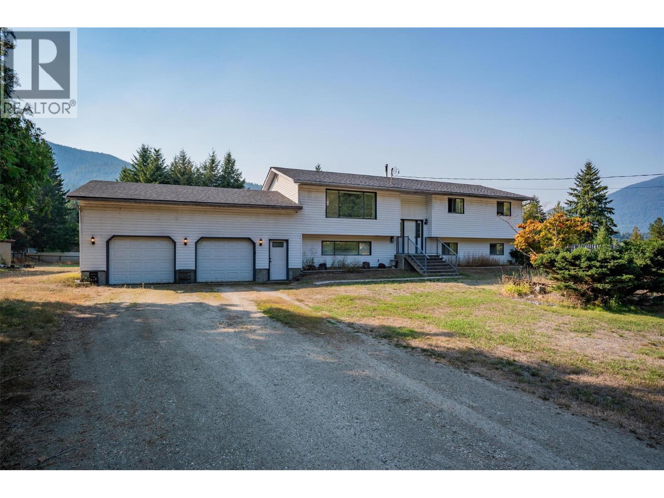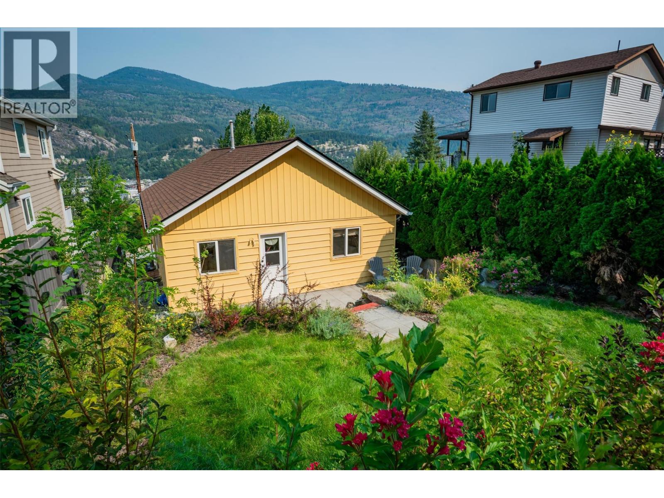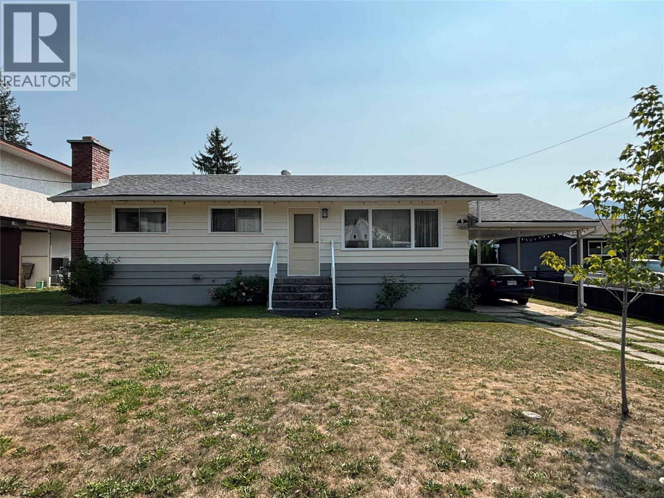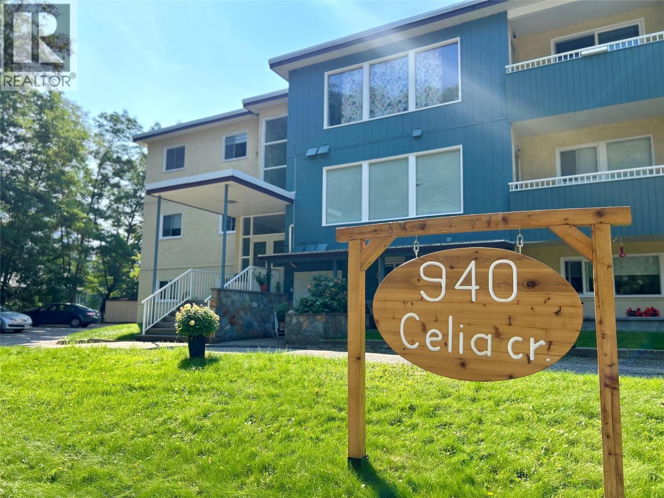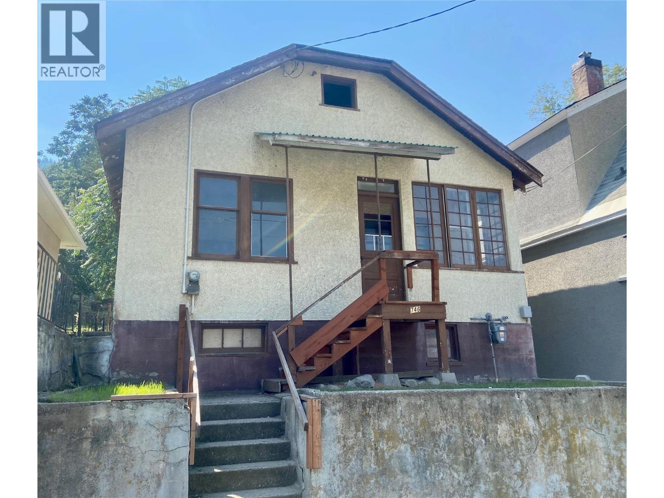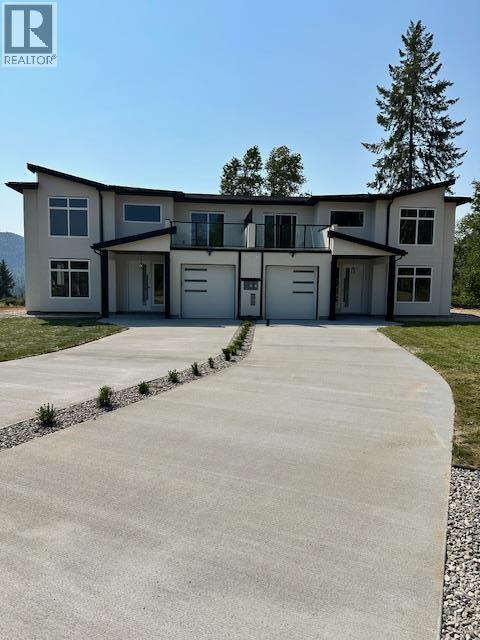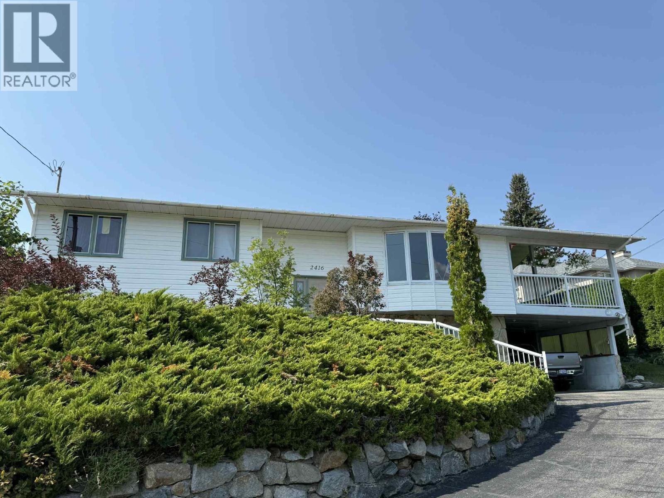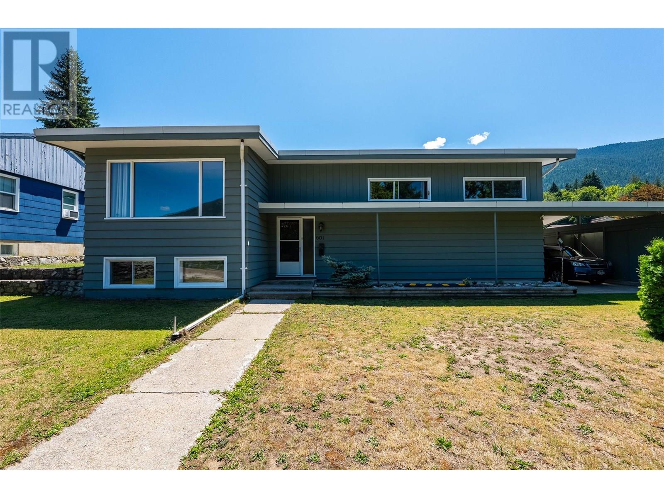
Highlights
Description
- Home value ($/Sqft)$337/Sqft
- Time on Houseful64 days
- Property typeSingle family
- StyleRanch
- Median school Score
- Lot size8,712 Sqft
- Year built1957
- Mortgage payment
Picture perfect views of the city with Kootenay Lake, our iconic orange bridge and Kokanee Glacier framed in the background. This spacious 8,500 square foot lot fronts on Lakeview Crescent and McHardy Street and is very conveniently located walking distance to the downtown core. Easy access to the highway but highway noise is effectively buffered by the embankment adjacent to the highway. The home was recently renovated with new kitchen cabinetry, bathroom upgrades, new natural gas fireplace inserts in the living room and primary bedroom, and a new high efficiency natural gas furnace. This home is in move in condition, ready to be enjoyed by a new owner. The lower level has good ceiling height, separate access and plenty of natural light making it a good potential space for a secondary suite. (id:63267)
Home overview
- Heat type Forced air, radiant heat, radiant/infra-red heat, see remarks
- Sewer/ septic Municipal sewage system
- # total stories 2
- Roof Unknown
- # parking spaces 3
- Has garage (y/n) Yes
- # full baths 2
- # total bathrooms 2.0
- # of above grade bedrooms 4
- Community features Family oriented
- Subdivision Nelson
- View Unknown, city view, lake view, mountain view, valley view
- Zoning description Residential
- Lot desc Landscaped, rolling
- Lot dimensions 0.2
- Lot size (acres) 0.2
- Building size 2522
- Listing # 10354469
- Property sub type Single family residence
- Status Active
- Storage 2.642m X 4.039m
Level: Lower - Workshop 4.039m X 9.525m
Level: Lower - Family room 3.353m X 9.525m
Level: Lower - Laundry 1.499m X 2.286m
Level: Lower - Primary bedroom 5.664m X 3.988m
Level: Lower - Bathroom (# of pieces - 4) 1.676m X 4.064m
Level: Lower - Living room 6.706m X 4.14m
Level: Main - Bathroom (# of pieces - 4) 2.997m X 2.438m
Level: Main - Dining room 3.175m X 4.14m
Level: Main - Bedroom 3.378m X 3.099m
Level: Main - Bedroom 3.378m X 3.353m
Level: Main - Bedroom 3.277m X 3.378m
Level: Main - Kitchen 2.997m X 4.013m
Level: Main
- Listing source url Https://www.realtor.ca/real-estate/28552776/601-mchardy-street-nelson-nelson
- Listing type identifier Idx

$-2,264
/ Month

