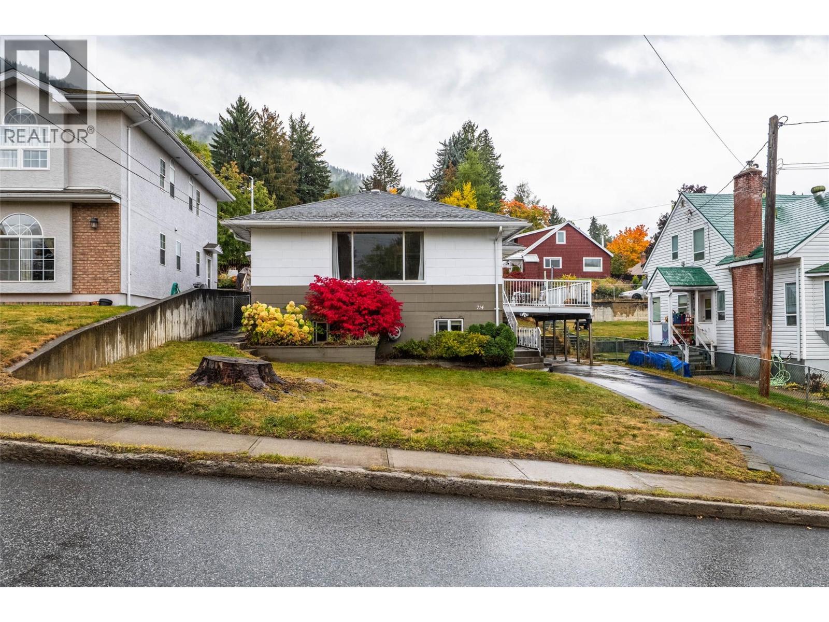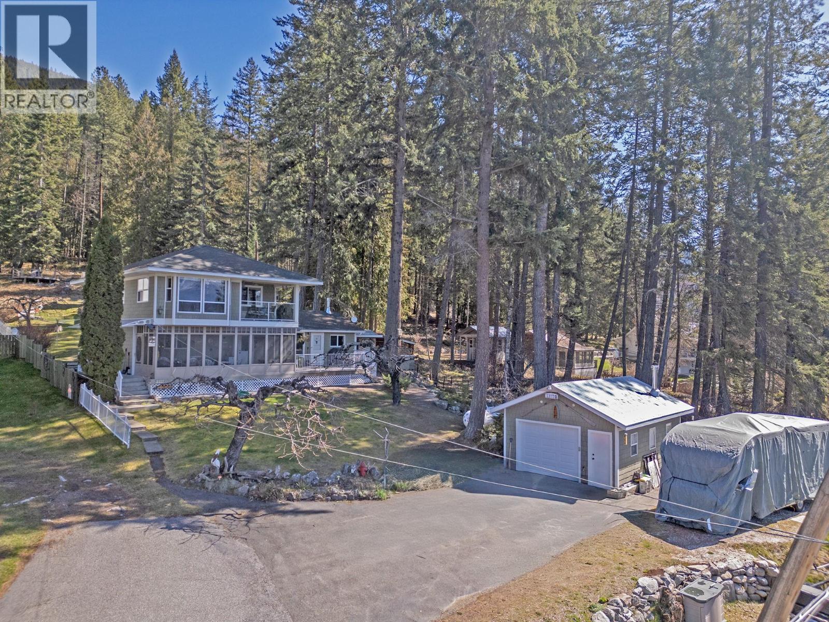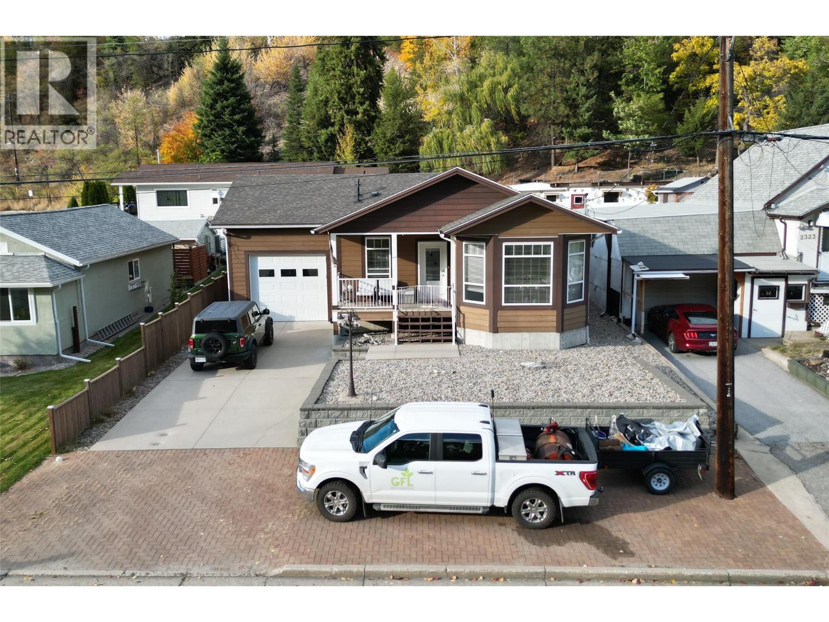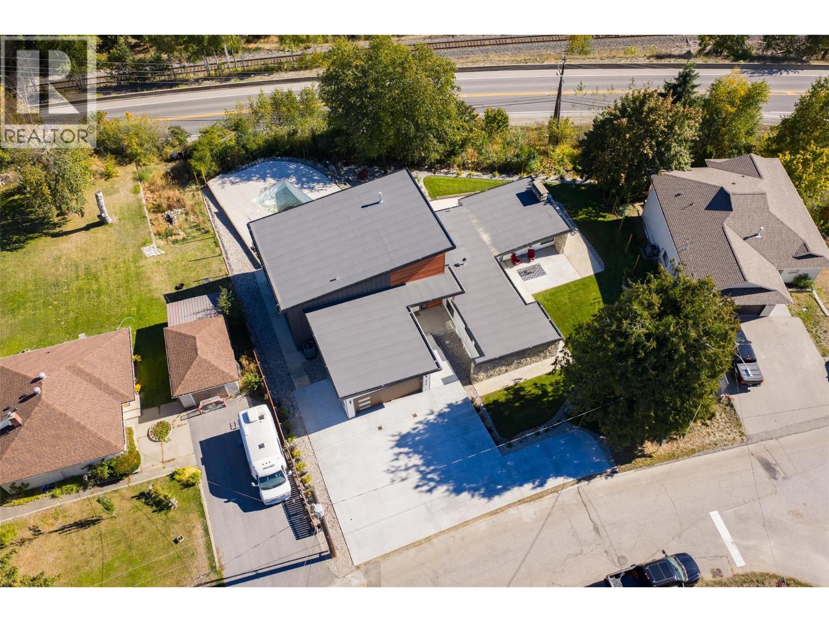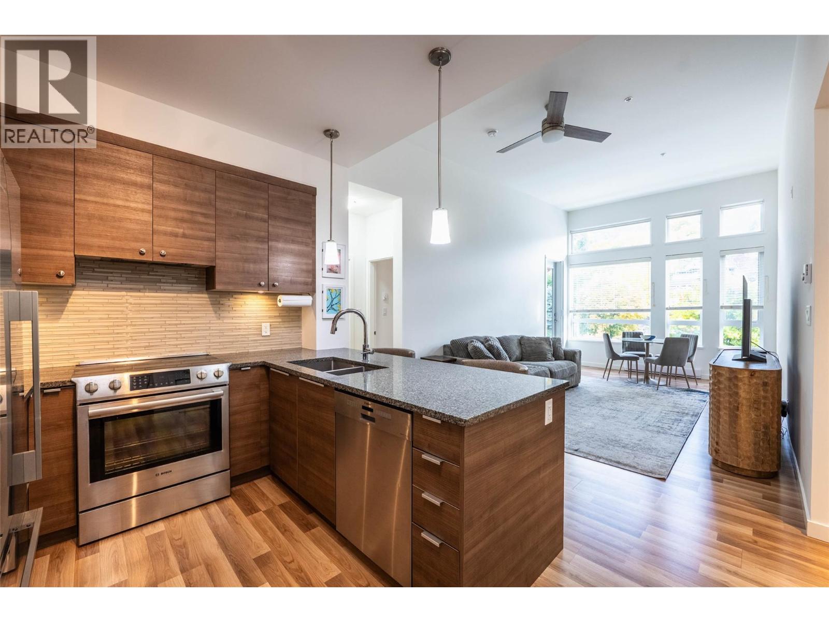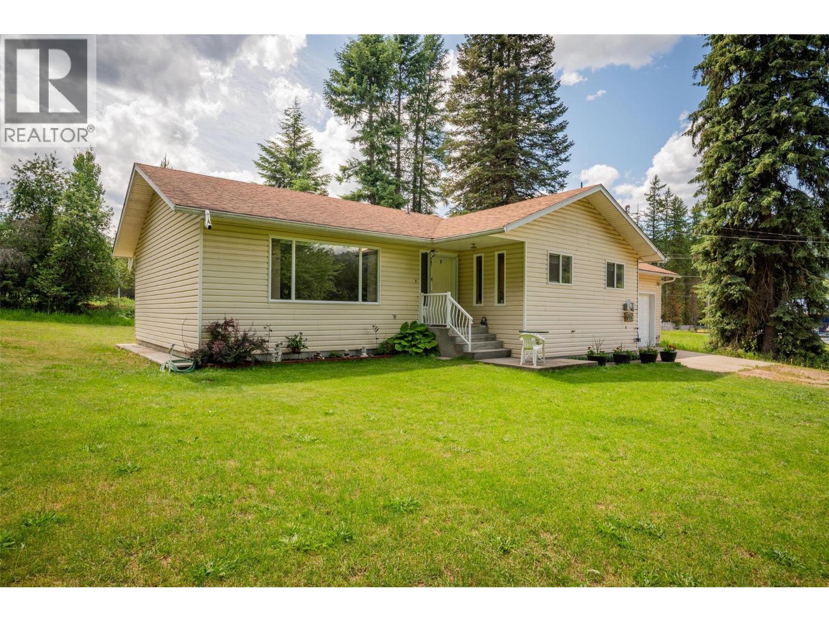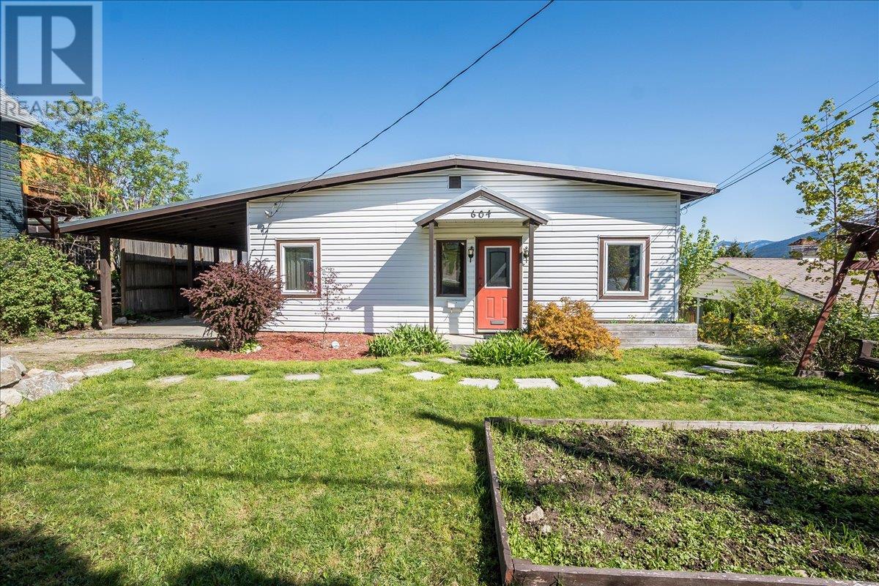
Highlights
Description
- Home value ($/Sqft)$339/Sqft
- Time on Houseful169 days
- Property typeSingle family
- Median school Score
- Lot size10,019 Sqft
- Year built1950
- Mortgage payment
Newly Renovated home in Rosemont with Stunning Views! This beautifully updated 4 bed, 3 bath home in lower Rosemont offers breathtaking lake, mountain, and Orange Bridge views that you'll enjoy every day from the spacious deck. Inside, the brand new kitchen shines with modern finishes, while the two main floor bathrooms have been completely renovated for a fresh, stylish feel. The main level includes a spacious primary bedroom with ensuite, plus a second bedroom and full bath—ideal for easy one-level living. Stay cozy all winter with the charming wood stove in the bright, open-concept living room. Downstairs, you'll find a family room, a full bath, laundry, and two additional rooms—perfect for guest bedrooms, home offices, or creative studios. There's also a handy workshop and a flexible bonus room that could serve as a gym, craft space, or hobby room. Outside, enjoy a private garden oasis in the front yard and terraced garden potential in the sloped backyard. A carport provides convenient covered parking, and you’re just minutes from schools, groceries, the golf course, and a quick 20-minute walk to Baker Street. With a new roof, new furnace, and recent interior updates, this move-in ready home is a must-see. Book your viewing today and fall in love with Rosemont living! (id:63267)
Home overview
- Heat type Forced air
- Sewer/ septic Municipal sewage system
- # total stories 2
- Roof Unknown
- Has garage (y/n) Yes
- # full baths 3
- # total bathrooms 3.0
- # of above grade bedrooms 4
- Flooring Ceramic tile, hardwood
- Has fireplace (y/n) Yes
- Subdivision Nelson
- View Lake view, mountain view
- Zoning description Unknown
- Lot dimensions 0.23
- Lot size (acres) 0.23
- Building size 2208
- Listing # 10345098
- Property sub type Single family residence
- Status Active
- Storage 2.692m X 2.565m
Level: Lower - Bedroom 2.718m X 2.692m
Level: Lower - Hobby room 7.569m X 2.108m
Level: Lower - Full bathroom 2.21m X 2.108m
Level: Lower - Family room 6.274m X 5.08m
Level: Lower - Bedroom 3.429m X 2.692m
Level: Lower - Workshop 4.343m X 6.096m
Level: Lower - Living room 5.207m X 5.156m
Level: Main - Full bathroom 1.727m X 1.778m
Level: Main - Primary bedroom 4.166m X 4.089m
Level: Main - Bedroom 4.166m X 3.023m
Level: Main - Kitchen 3.429m X 4.75m
Level: Main - Full ensuite bathroom 1.727m X 2.362m
Level: Main - Dining room 9.423m X 2.362m
Level: Main
- Listing source url Https://www.realtor.ca/real-estate/28262728/604-wasson-street-nelson-nelson
- Listing type identifier Idx

$-1,997
/ Month




