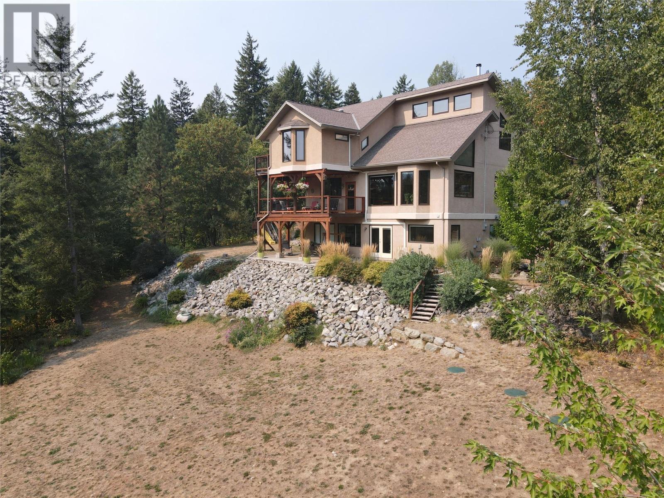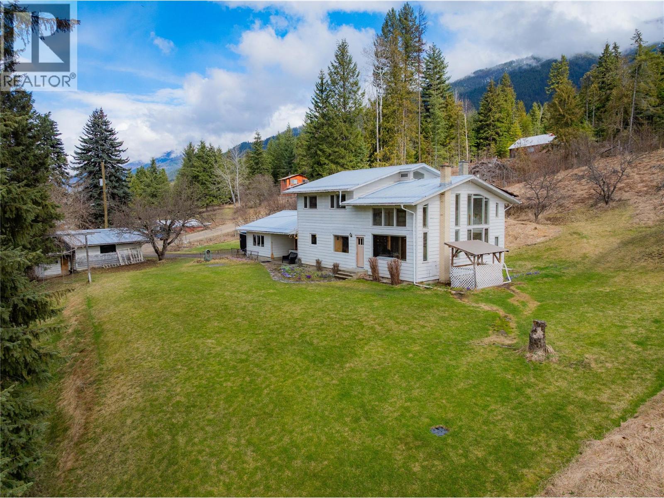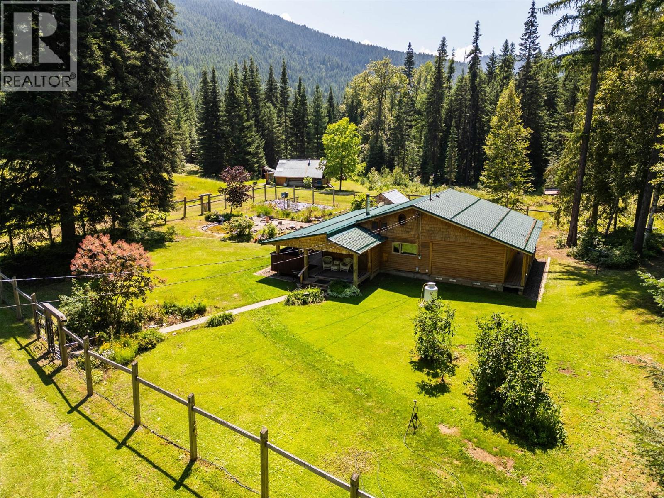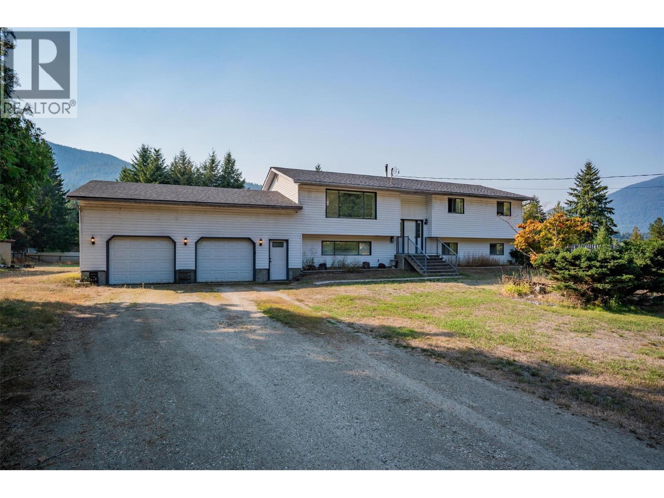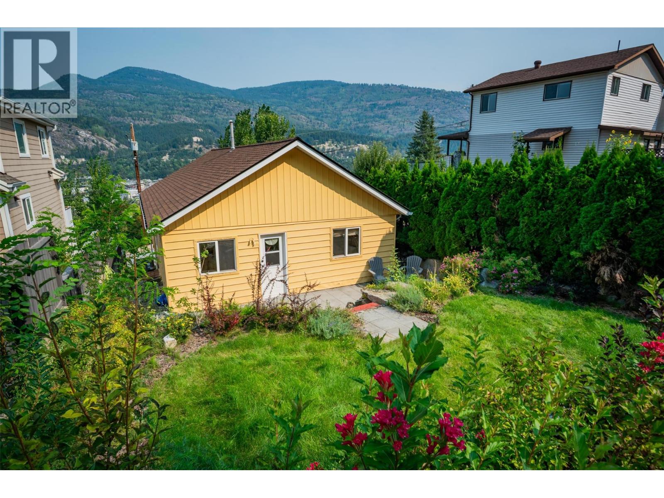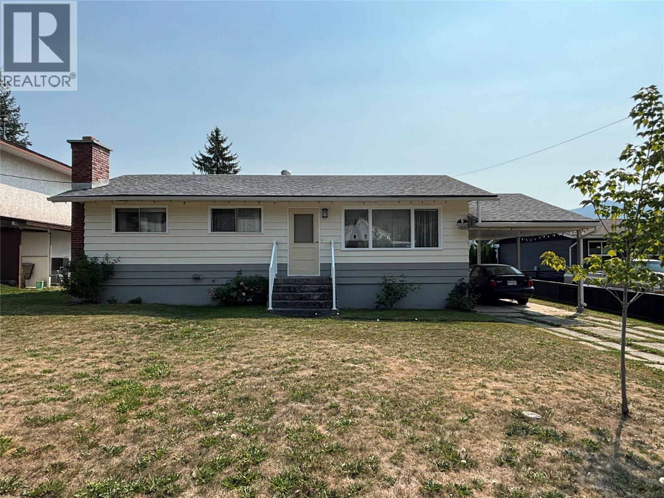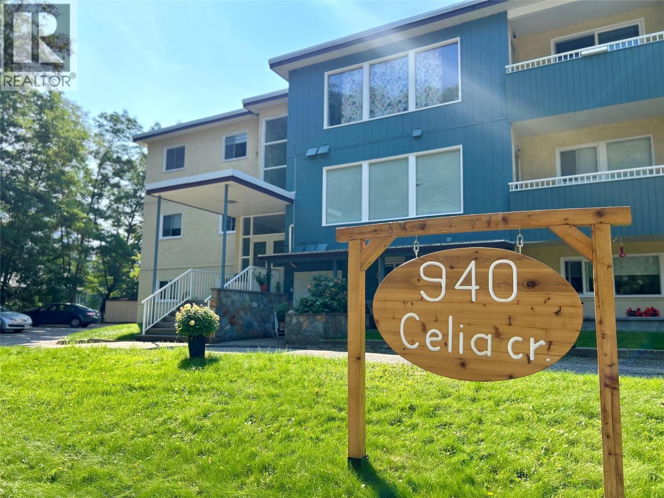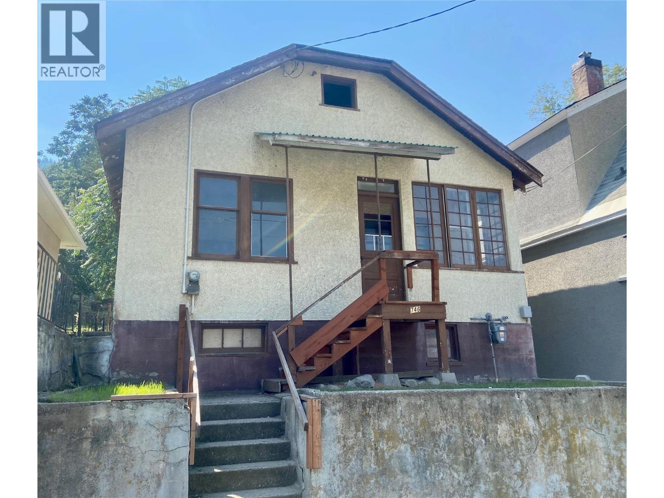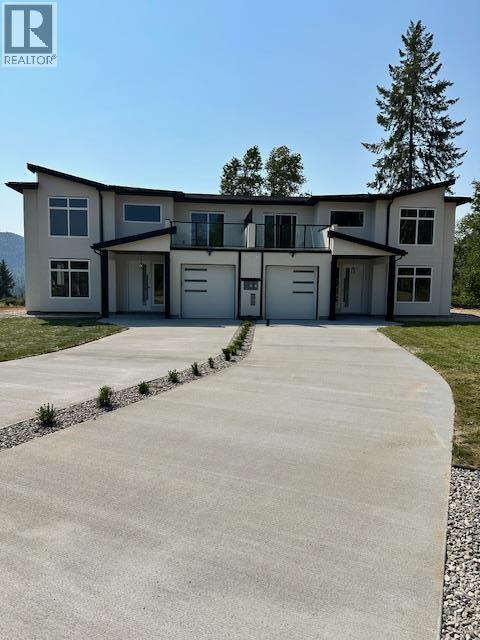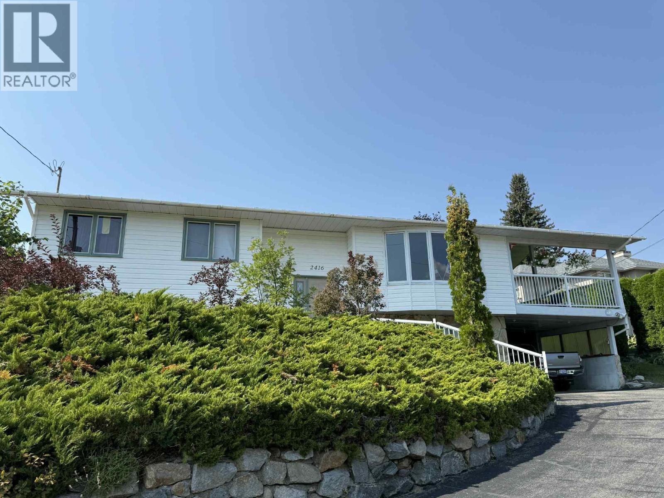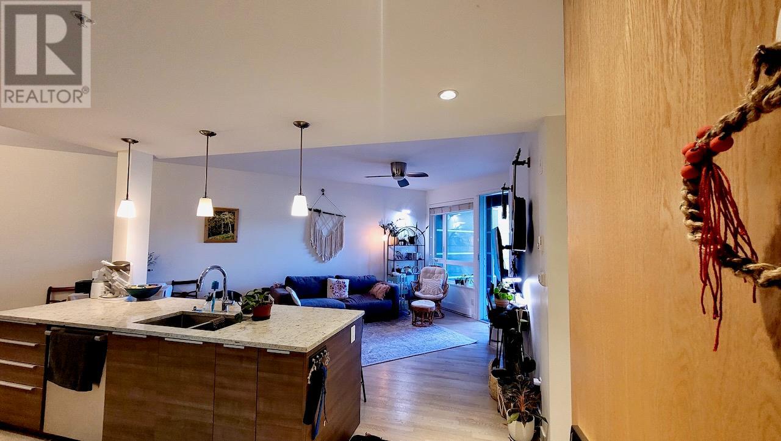
Highlights
Description
- Home value ($/Sqft)$593/Sqft
- Time on Houseful51 days
- Property typeSingle family
- StyleContemporary
- Median school Score
- Year built2016
- Garage spaces1
- Mortgage payment
Welcome to unit 201 of Nelson Commons. This super cute and comfortable, one-bedroom condo offers a unique floorplan, exclusive to the building, with an inspiring, spacious feel. The open kitchen, dining and living areas seamlessly flow onto the partially covered patio / deck, perfect for enjoying stunning sunsets and with lots of room for planters and patio furniture. The angular windows are strategically placed to ensure maximum privacy, while offering picturesque views of the deck and Elephant mountain beyond. The condo also features an in-unit stacker washer/dryer and a fresh paint-job throughout. The Nelson Commons complex includes secure underground car and bike parking, a storage locker, an elevator, and lobby mailboxes. Situated in downtown Nelson, you are within walking distance of all the city's amenities. Plus, the Co-op store and deli on the ground floor offer the convenience of picking up ready-to-eat meals without even leaving the building. Please note, this unit is part of the City of Nelson's, Restricted Resale Program and must therefore be sold for the list price, which is 25% less than the appraised value. As this is one of the building's affordable units, taxes are also low. This a rare opportunity to own a lovely, well-priced, and well-located condo in the heart of Nelson. (id:63267)
Home overview
- Heat type Baseboard heaters
- Sewer/ septic Municipal sewage system
- # total stories 4
- Roof Unknown
- # garage spaces 1
- # parking spaces 1
- Has garage (y/n) Yes
- # full baths 1
- # total bathrooms 1.0
- # of above grade bedrooms 1
- Flooring Mixed flooring
- Community features Rentals allowed with restrictions
- Subdivision Nelson
- View City view, mountain view
- Zoning description Unknown
- Lot size (acres) 0.0
- Building size 715
- Listing # 10355721
- Property sub type Single family residence
- Status Active
- Bathroom (# of pieces - 4) Measurements not available
Level: Main - Kitchen 4.978m X 2.692m
Level: Main - Laundry 1.27m X 0.889m
Level: Main - Living room 5.258m X 3.023m
Level: Main - Foyer 2.083m X 1.473m
Level: Main - Primary bedroom 3.988m X 3.302m
Level: Main
- Listing source url Https://www.realtor.ca/real-estate/28616025/710-vernon-street-unit-201-nelson-nelson
- Listing type identifier Idx

$-655
/ Month

