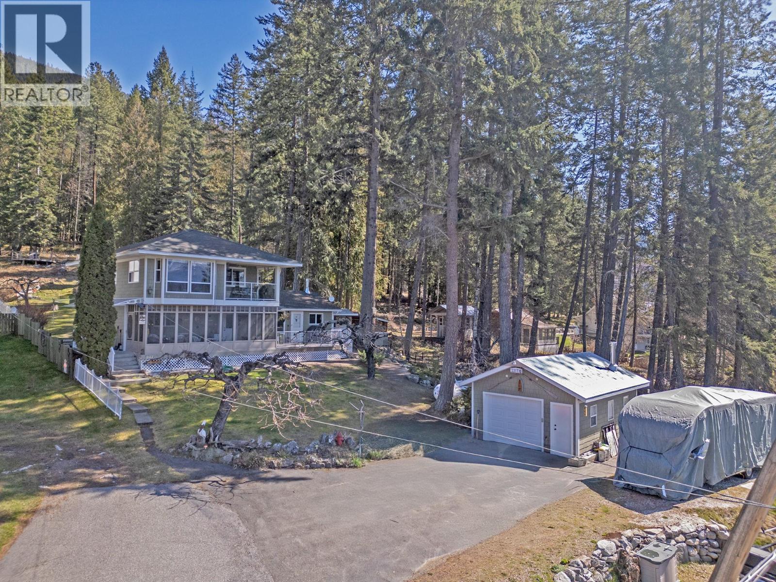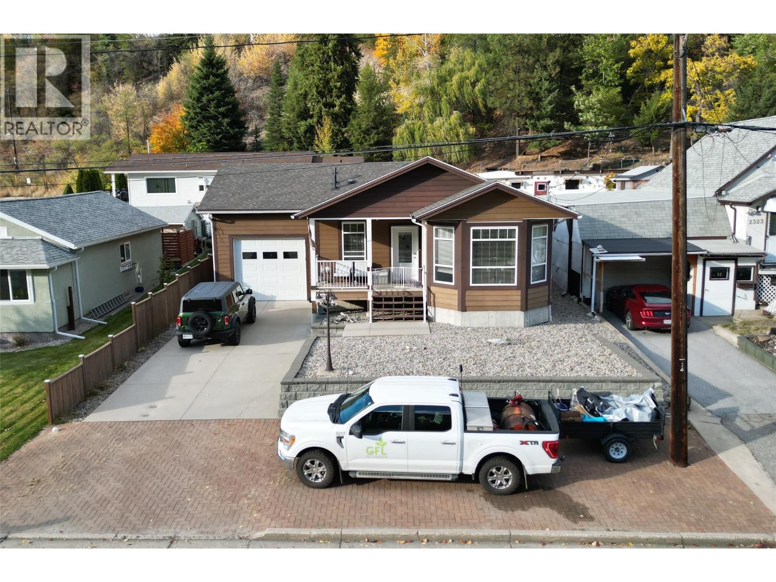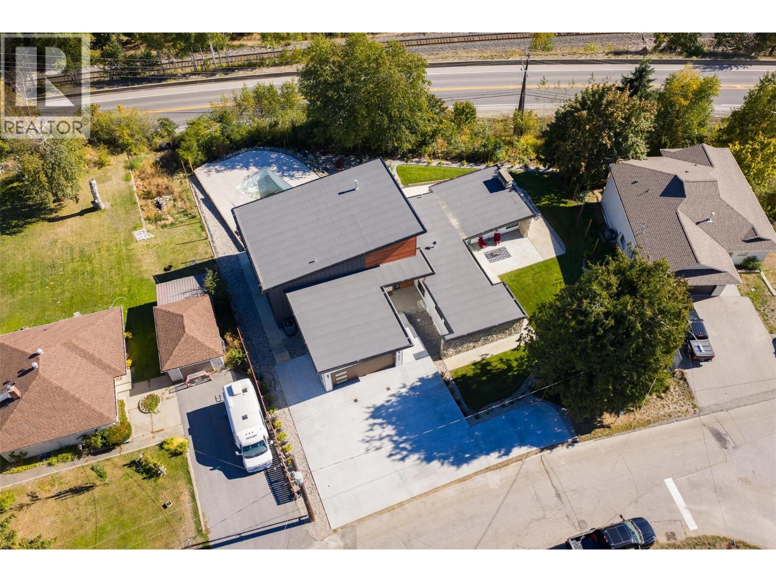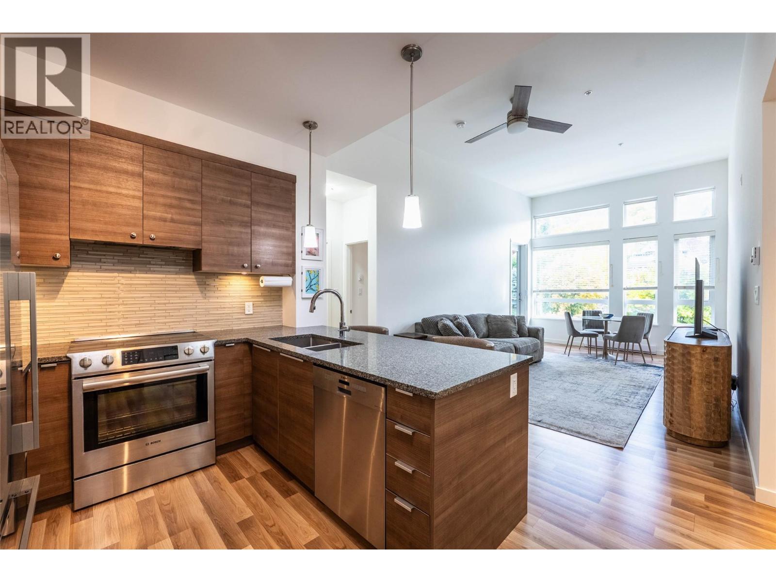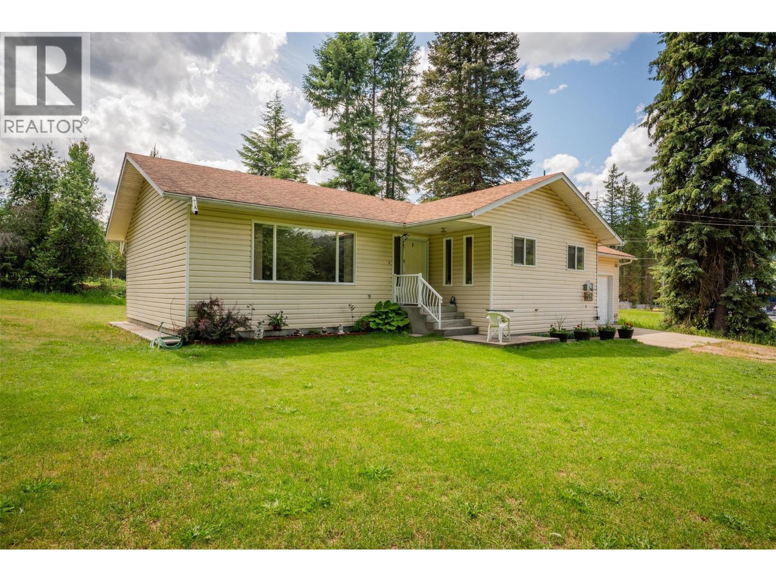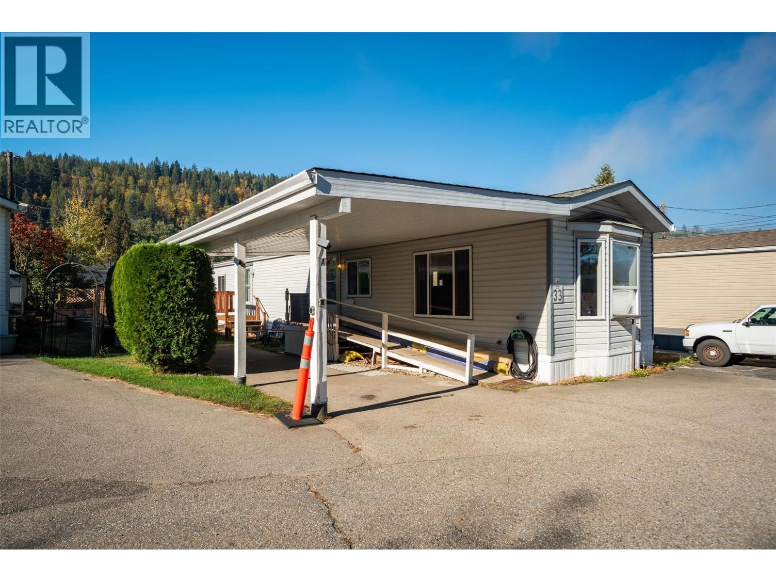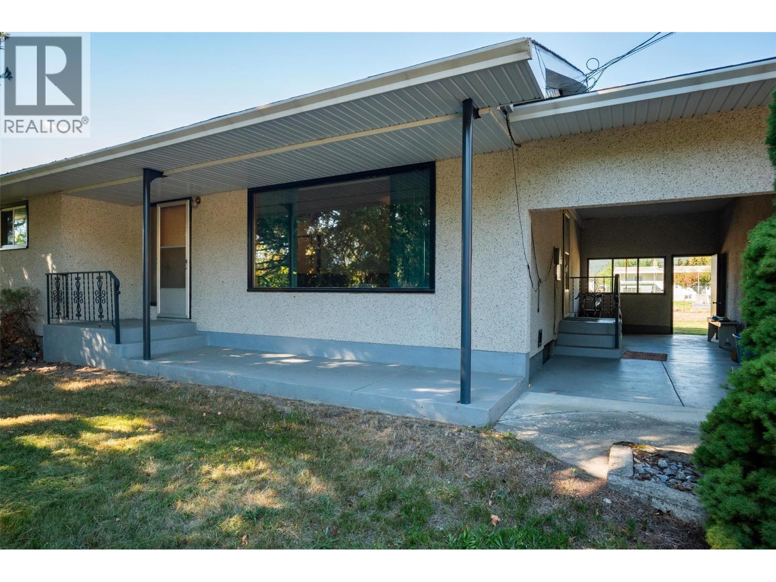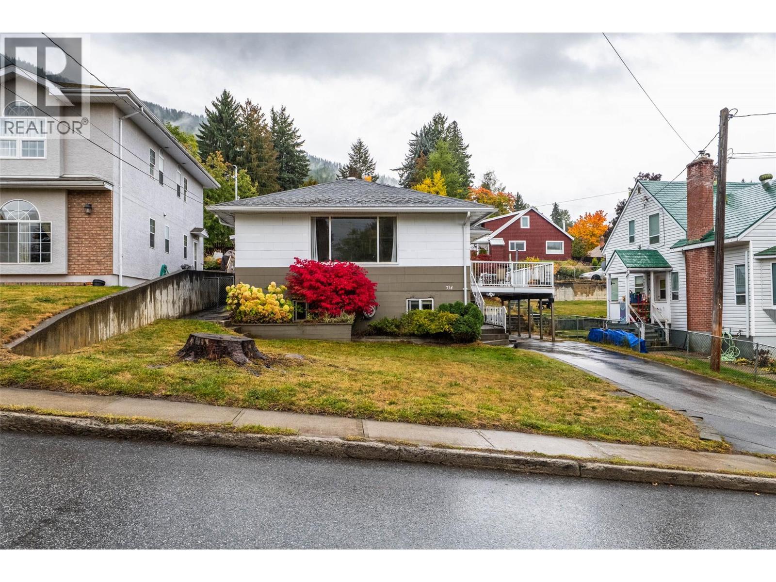
Highlights
Description
- Home value ($/Sqft)$409/Sqft
- Time on Housefulnew 2 hours
- Property typeSingle family
- StyleRanch
- Median school Score
- Lot size6,098 Sqft
- Year built1957
- Mortgage payment
Imagine starting and ending every day with a postcard view in this ideal family home, perfectly situated on a double lot in the Uphill neighbourhood of Nelson. This spacious 4-bedroom, 2-bathroom residence offers 2,184 sq ft of comfortable living space capturing the breathtaking natural beauty of the area. Large windows throughout the main living areas frame serene, panoramic lake and mountain views, filling the interior with natural light. With three bedrooms on the main floor, and an additional in the basement, there is lots of room for a growing family. A large family room on the lower level is an additional bonus. An expansive deck creates an unparalleled venue for summer entertaining, family barbecues, or simply winding down while enjoying the spectacular sunset views over the lake. The double lot boasts a massive, sunny backyard, offering perfect space for kids' play, gardening projects, or potential landscaping dreams. Functionality is key with an attached carport providing sheltered parking and storage. Unbeatable convenience is a defining feature of this location: blocks away from schools, and an easy walk to downtown, make the morning commute a breeze. With ample space for a growing family, incredible views, and an absolute A+ location, this property is more than just a house—it's the perfect setting for your next chapter. Don't miss this rare opportunity to secure a home where views, space, and convenience converge. (id:63267)
Home overview
- Heat type Forced air, see remarks
- Sewer/ septic Municipal sewage system
- # total stories 1
- Roof Unknown
- # parking spaces 2
- Has garage (y/n) Yes
- # full baths 2
- # total bathrooms 2.0
- # of above grade bedrooms 4
- Flooring Mixed flooring
- Subdivision Nelson
- Zoning description Unknown
- Lot dimensions 0.14
- Lot size (acres) 0.14
- Building size 1686
- Listing # 10366376
- Property sub type Single family residence
- Status Active
- Family room 7.01m X 4.039m
Level: Basement - Bedroom 4.343m X 2.845m
Level: Basement - Storage 6.02m X 4.039m
Level: Basement - Laundry 4.445m X 4.013m
Level: Basement - Full bathroom 3.073m X 1.499m
Level: Basement - Full bathroom 2.032m X 2.642m
Level: Main - Dining room 2.946m X 3.556m
Level: Main - Bedroom 3.251m X 2.87m
Level: Main - Living room 5.207m X 3.708m
Level: Main - Primary bedroom 4.013m X 3.81m
Level: Main - Bedroom 2.794m X 3.861m
Level: Main - Kitchen 4.14m X 3.556m
Level: Main
- Listing source url Https://www.realtor.ca/real-estate/29015771/714-robson-street-nelson-nelson
- Listing type identifier Idx

$-1,840
/ Month

