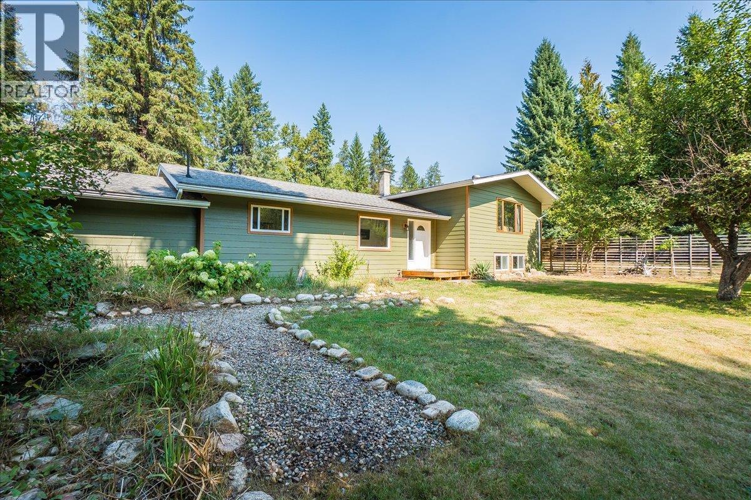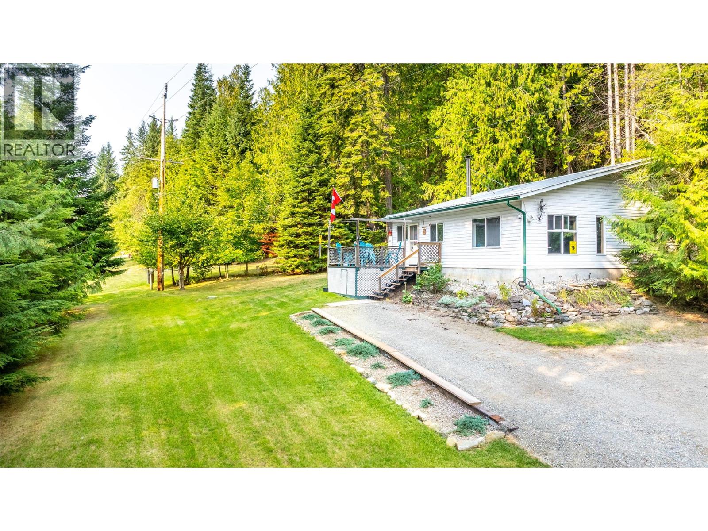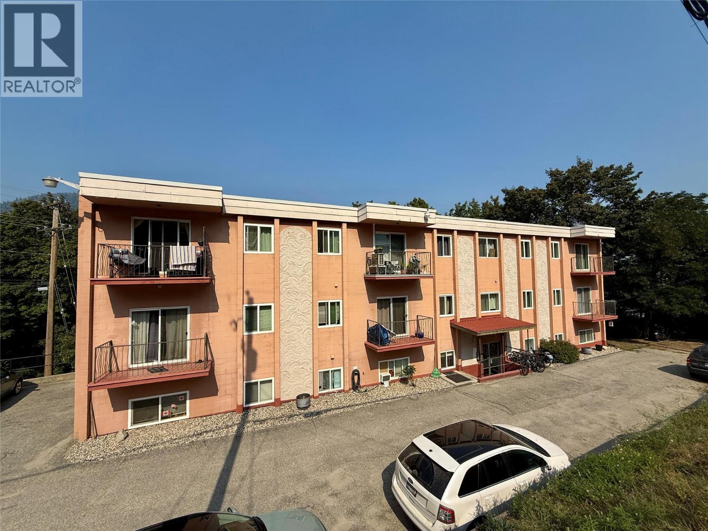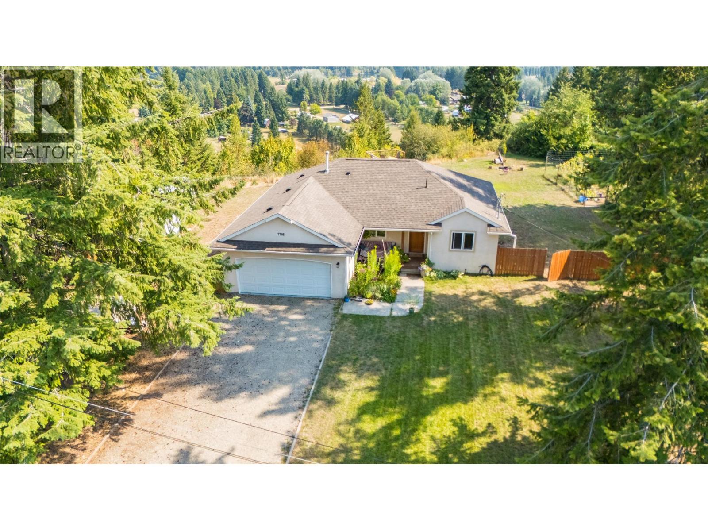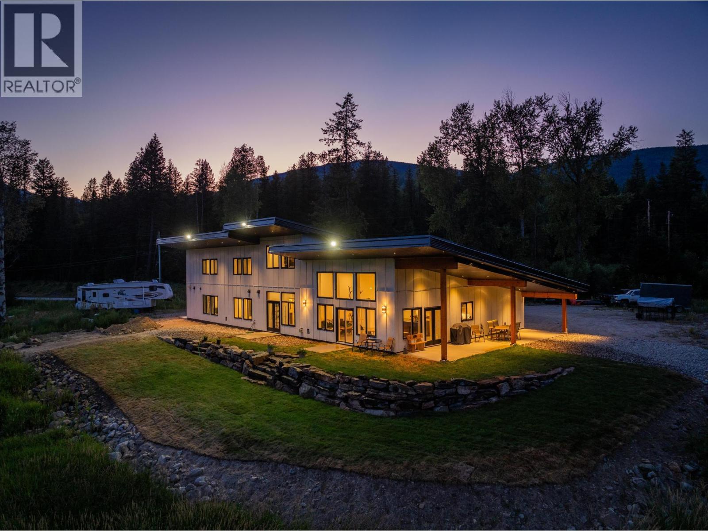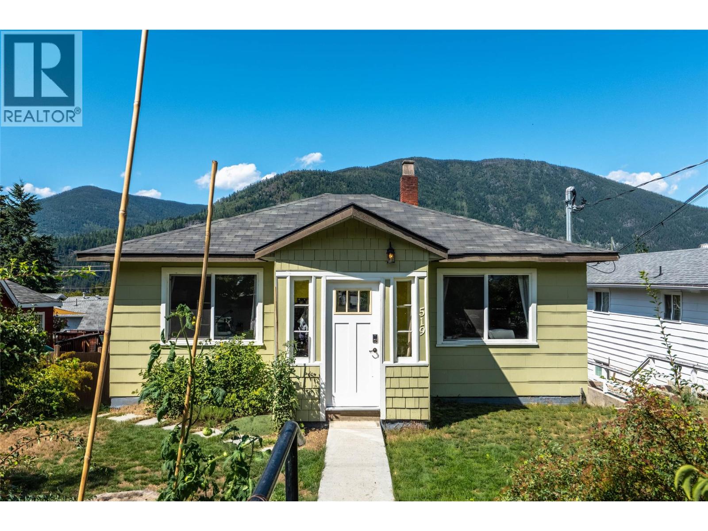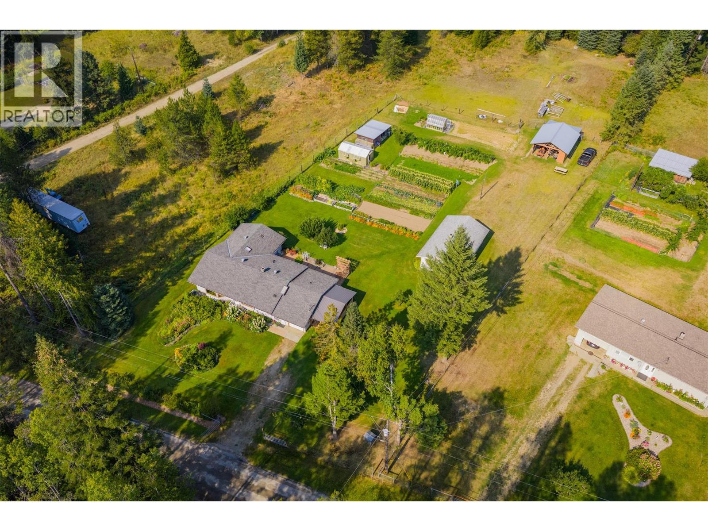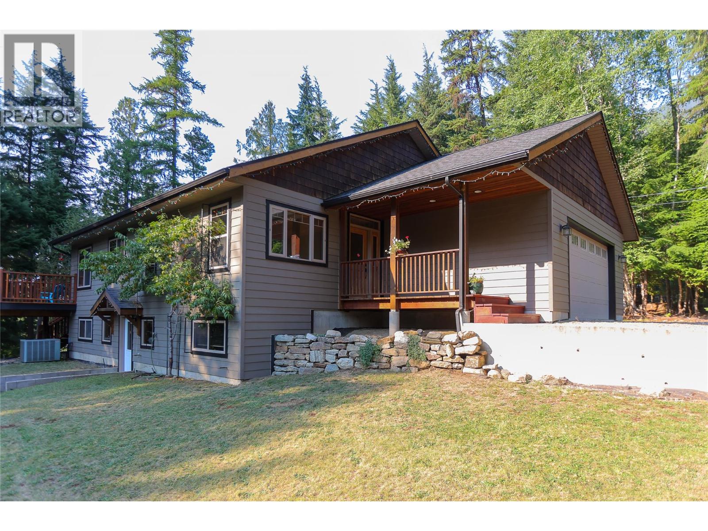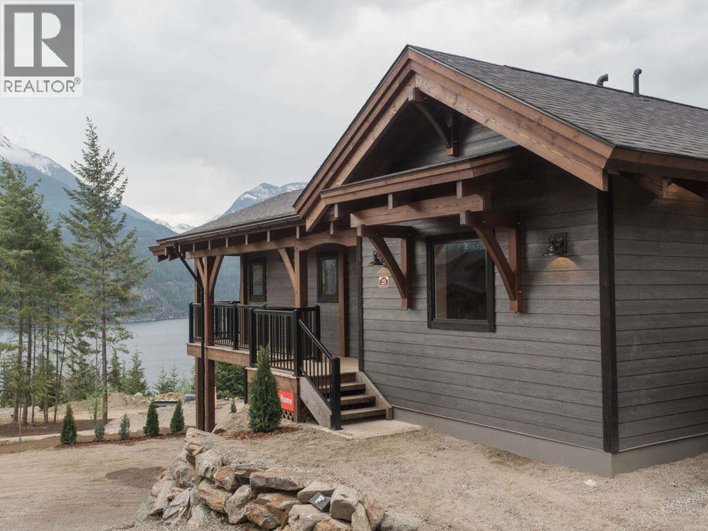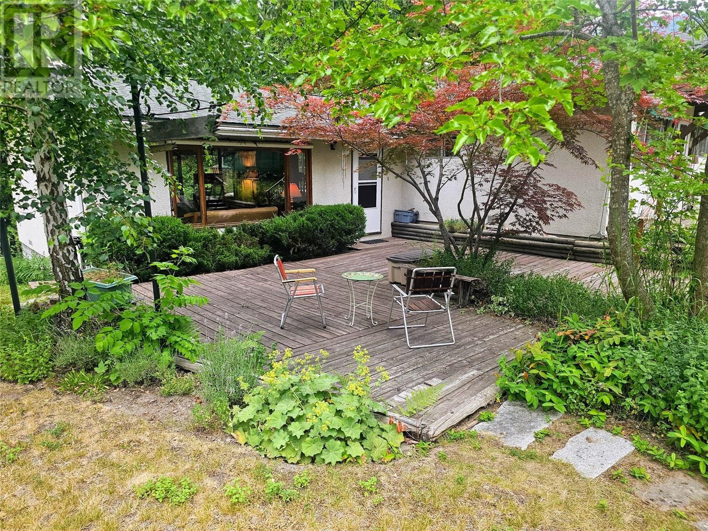
Highlights
Description
- Home value ($/Sqft)$471/Sqft
- Time on Houseful55 days
- Property typeSingle family
- StyleBungalow
- Median school Score
- Lot size0.66 Acre
- Year built1971
- Garage spaces1
- Mortgage payment
A private in-town sanctuary with mid-century character. This solid 1,466 sq. ft. 2-bedroom home sits on an oversized lot at 814 Gore Street West and offers a rare blend of privacy, space, and architectural charm—all within city limits. Inside, the vaulted ceilings, wood-paneled walls, and a striking stone fireplace give the main living area a warm, mid-century-inspired feel. Large windows frame treed views and bring in abundant natural light, creating a calm, airy atmosphere. The kitchen and dining areas are generously proportioned and well-connected, with an exposed brick accent wall and sliding glass doors opening to a secluded patio space. The home includes a bright primary bedroom, full bath with tub/shower, second bedroom, dedicated laundry room with workspace, and a layout that invites both function and flexibility. Set well back from the road on a beautifully treed lot, this home offers the feeling of a quiet retreat while still enjoying all the conveniences of town. A detached garage adds further utility. This is a property with timeless appeal, ready to be enjoyed as is or thoughtfully updated to suit your vision. (id:63267)
Home overview
- Heat type Forced air, see remarks
- Sewer/ septic Municipal sewage system
- # total stories 1
- Roof Unknown
- # garage spaces 1
- # parking spaces 1
- Has garage (y/n) Yes
- # full baths 1
- # total bathrooms 1.0
- # of above grade bedrooms 2
- Community features Pets allowed
- Subdivision Nelson
- Zoning description Residential
- Lot dimensions 0.66
- Lot size (acres) 0.66
- Building size 1466
- Listing # 10356195
- Property sub type Single family residence
- Status Active
- Foyer 1.422m X 1.219m
Level: Main - Primary bedroom 4.369m X 3.048m
Level: Main - Living room 5.588m X 6.198m
Level: Main - Laundry 3.302m X 2.438m
Level: Main - Bathroom (# of pieces - 4) 3.302m X 2.286m
Level: Main - Dining room 4.724m X 3.429m
Level: Main - Bedroom 3.302m X 2.845m
Level: Main - Kitchen 6.401m X 2.388m
Level: Main
- Listing source url Https://www.realtor.ca/real-estate/28618806/814-gore-street-w-nelson-nelson
- Listing type identifier Idx

$-1,840
/ Month

