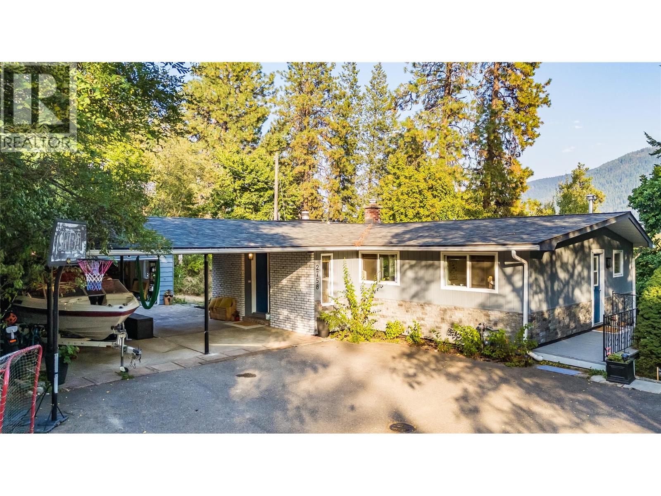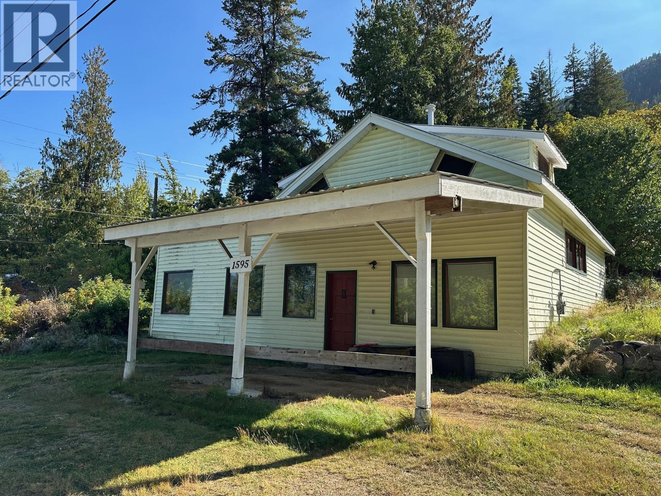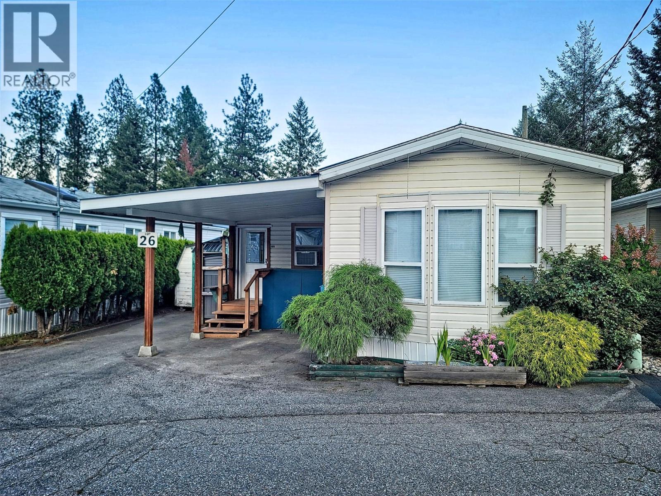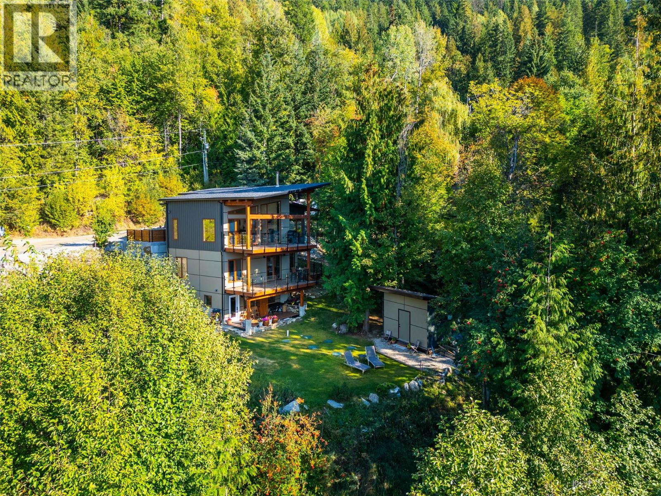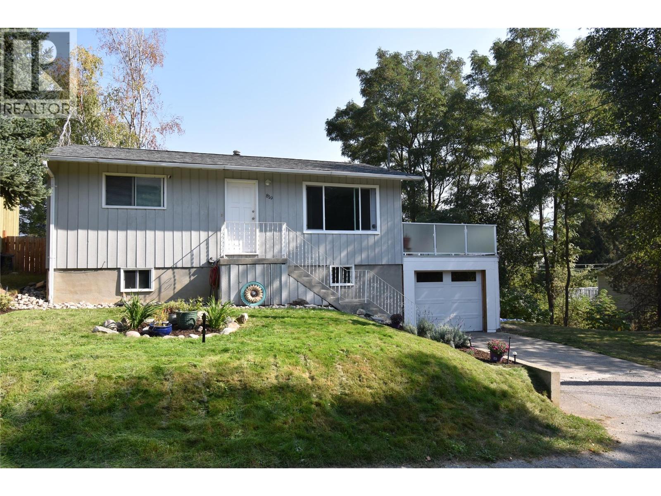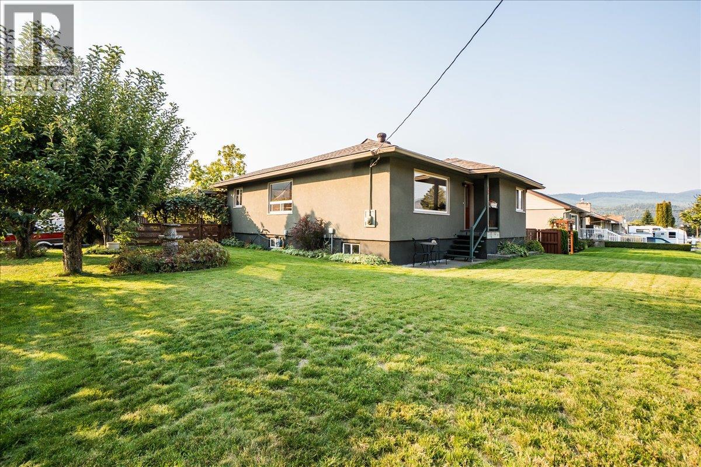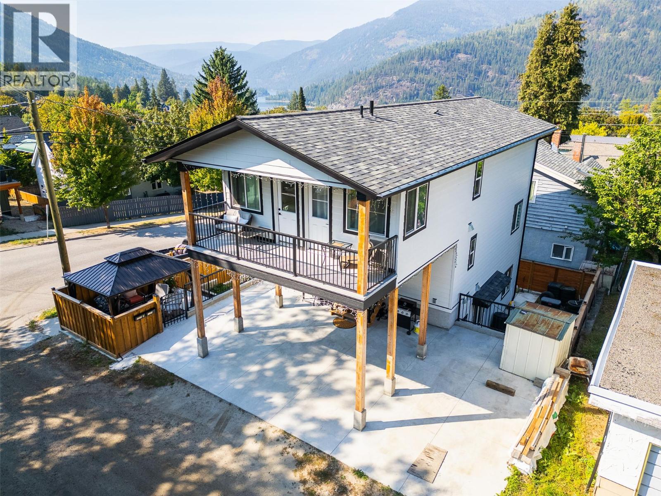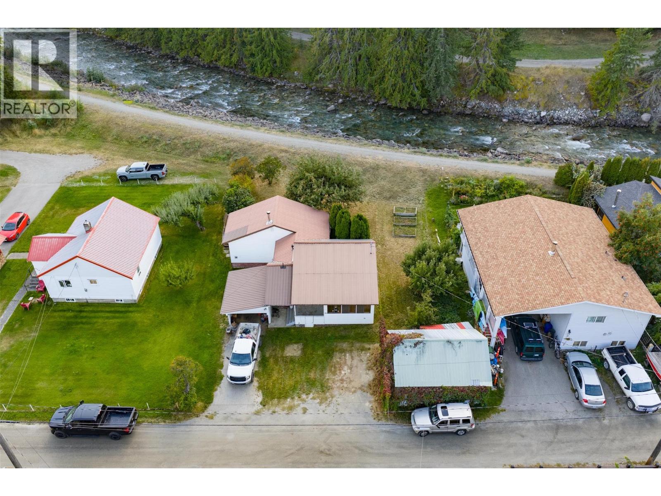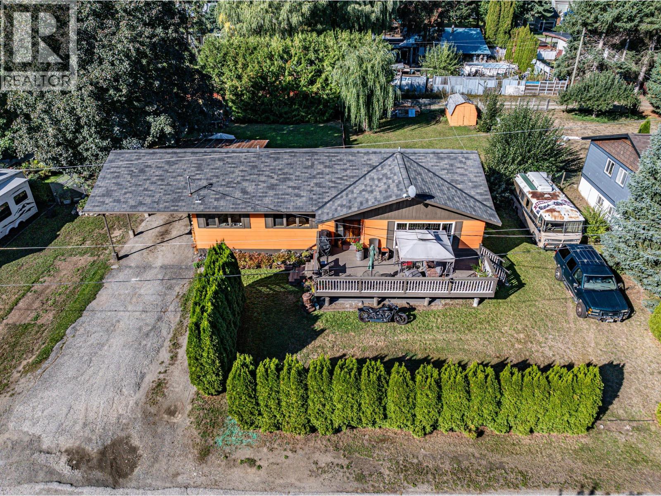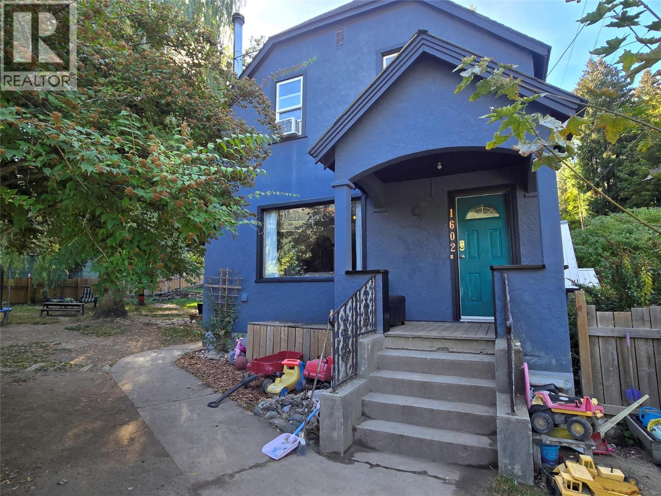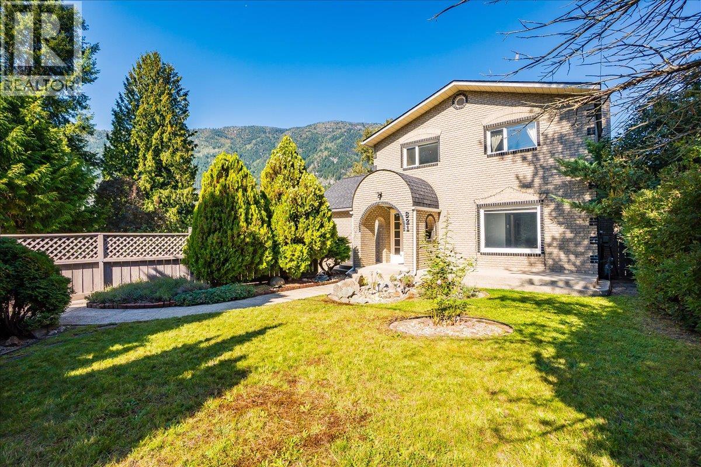
Highlights
Description
- Home value ($/Sqft)$379/Sqft
- Time on Housefulnew 13 hours
- Property typeSingle family
- Median school Score
- Lot size7,405 Sqft
- Year built1948
- Mortgage payment
Solid 3 bedroom, 2 full bath family home on oversize lot in popular Fairview, a short stroll from Lakeside Park and BN Rail Trail. The home is bright and offers very spacious room sizes with plenty of storage and a good flowing layout. The original home was built in 1948 but the home was essentially re-built from ground up in the late 1980's. Many original character features such as original trims, french doors and hardware have been retained. The home is in good overall condition with stately brick and stucco exterior. Enjoy the fully fenced lot with nice landscaping, good privacy, some nice views and the peaceful sounds of nearby Anderson Creek. Great workshop area in the basement. The good lane access combined with the large back yard makes a secondary laneway suite a potential option. (id:63267)
Home overview
- Heat type Baseboard heaters, forced air, see remarks
- Sewer/ septic Municipal sewage system
- # total stories 2
- Roof Unknown
- Fencing Fence
- # parking spaces 3
- # full baths 2
- # total bathrooms 2.0
- # of above grade bedrooms 3
- Flooring Carpeted, laminate, vinyl
- Community features Family oriented, rentals allowed
- Subdivision Nelson
- View Lake view, mountain view
- Zoning description Unknown
- Lot desc Landscaped, level, rolling
- Lot dimensions 0.17
- Lot size (acres) 0.17
- Building size 1975
- Listing # 10364092
- Property sub type Single family residence
- Status Active
- Bedroom 3.175m X 4.318m
Level: 2nd - Bathroom (# of pieces - 4) 1.981m X 2.362m
Level: 2nd - Other 4.191m X 1.524m
Level: 2nd - Bedroom 4.267m X 4.064m
Level: 2nd - Storage 5.69m X 3.658m
Level: Basement - Workshop 3.048m X 6.706m
Level: Basement - Foyer 2.946m X 1.88m
Level: Main - Kitchen 4.978m X 2.489m
Level: Main - Dining nook 3.15m X 2.032m
Level: Main - Bathroom (# of pieces - 4) 2.591m X 2.337m
Level: Main - Laundry 2.032m X 1.676m
Level: Main - Other 2.235m X 1.981m
Level: Main - Primary bedroom 4.216m X 3.429m
Level: Main - Living room 4.166m X 4.42m
Level: Main - Dining room 3.048m X 3.353m
Level: Main
- Listing source url Https://www.realtor.ca/real-estate/28916410/821-gordon-street-nelson-nelson
- Listing type identifier Idx

$-1,997
/ Month

