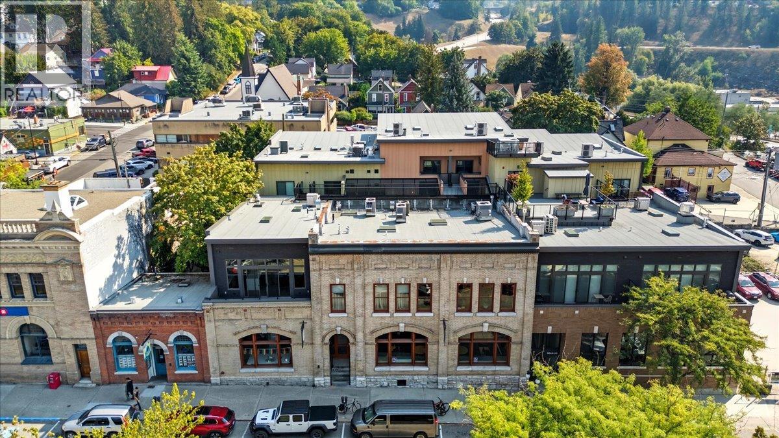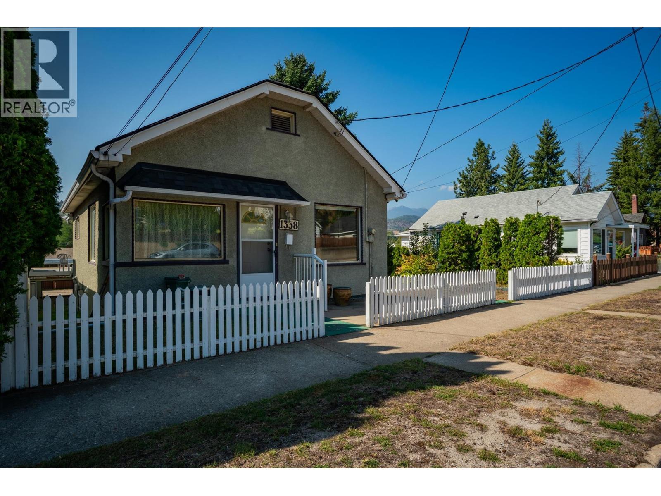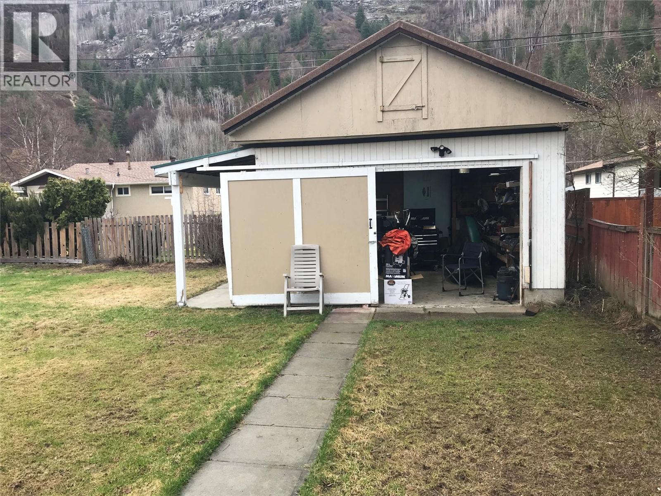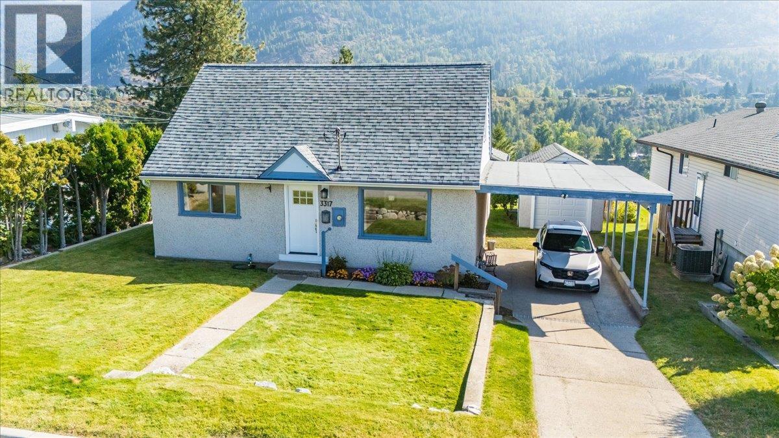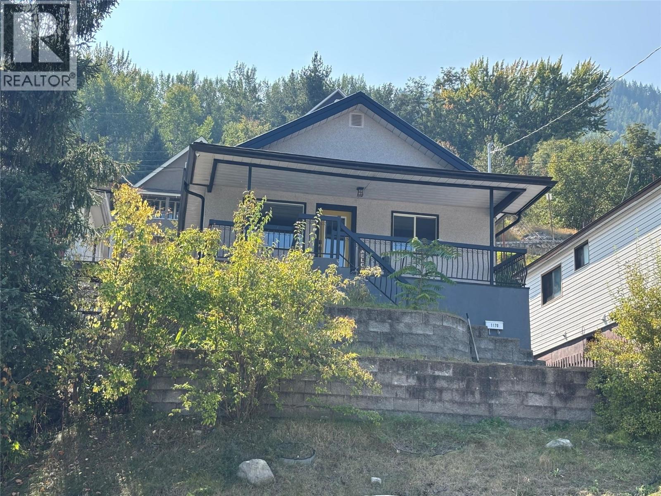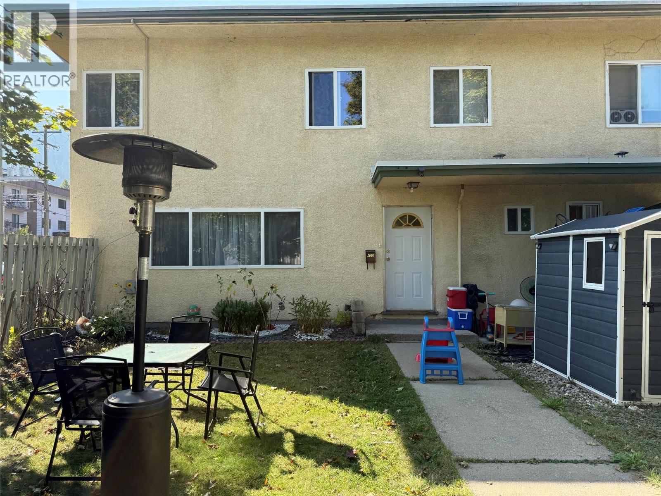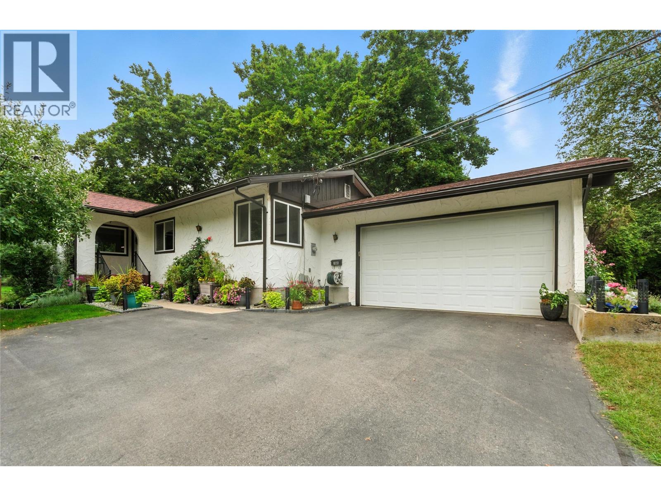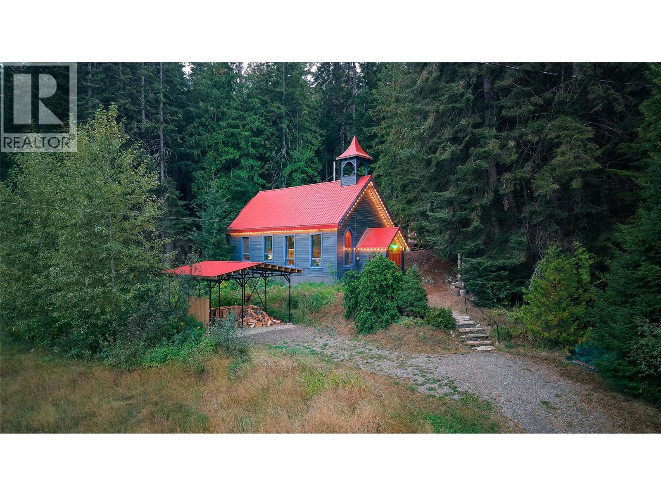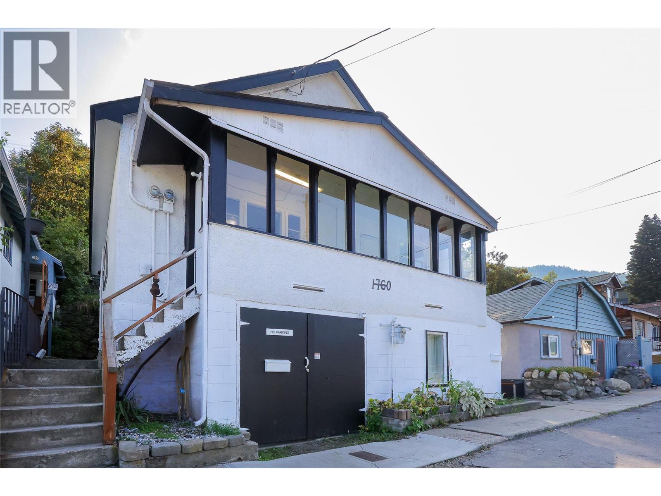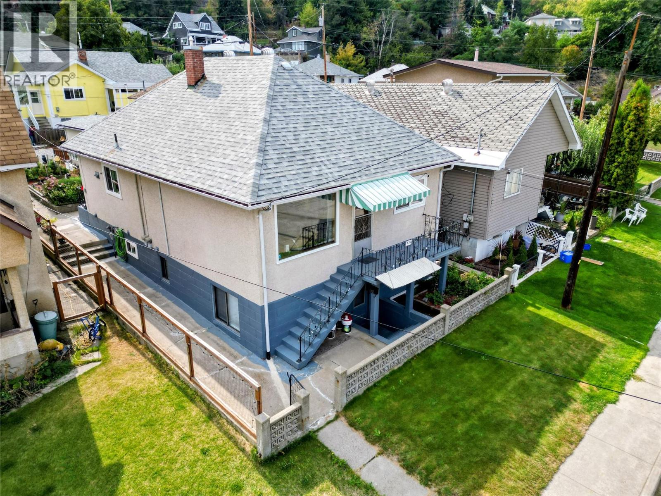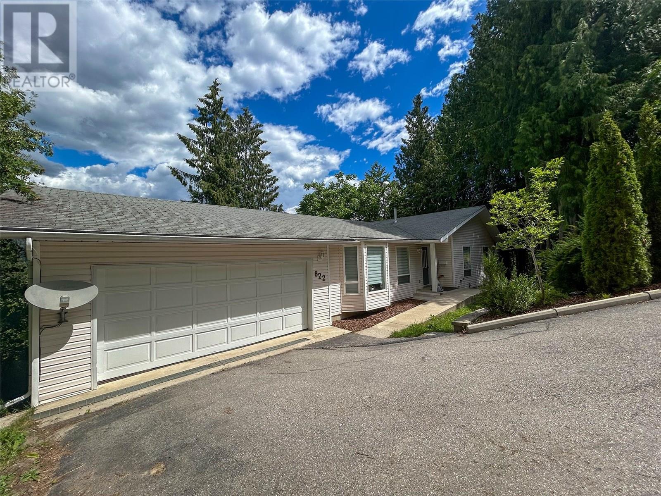
Highlights
Description
- Home value ($/Sqft)$362/Sqft
- Time on Houseful67 days
- Property typeSingle family
- StyleRanch
- Median school Score
- Lot size0.29 Acre
- Year built1992
- Mortgage payment
This beautifully maintained 5-bedroom, 3-bathroom home is located just moments from the golf course and offers an exceptional blend of comfort, style, and functionality. The upscale kitchen has been thoughtfully renovated, featuring custom cabinetry, granite countertops, and a gas range—perfect for any home chef. The open-concept layout flows seamlessly through a spacious living and dining area, leading out to a generous deck with sweeping views of Kootenay Lake and the surrounding mountains. The main floor hosts bright, generously sized bedrooms, including a large primary complete with a private en-suite and direct access to the deck—ideal for enjoying the tranquil scenery. Additional features include a separate in-law suite, a double garage, and a beautifully landscaped 0.29-acre lot with mature trees and perennial rock gardens. Offering a peaceful lifestyle while still being in Nelson. (id:63267)
Home overview
- Heat type Forced air
- Sewer/ septic Municipal sewage system
- # total stories 1
- Has garage (y/n) Yes
- # full baths 3
- # total bathrooms 3.0
- # of above grade bedrooms 5
- Subdivision Nelson
- Zoning description Unknown
- Lot dimensions 0.29
- Lot size (acres) 0.29
- Building size 2451
- Listing # 10355993
- Property sub type Single family residence
- Status Active
- Bedroom 6.477m X 3.226m
Level: Basement - Kitchen 6.782m X 2.997m
Level: Basement - Full bathroom 3.912m X 3.581m
Level: Basement - Bedroom 3.912m X 3.353m
Level: Basement - Living room 6.782m X 5.512m
Level: Basement - Full ensuite bathroom 2.286m X 1.499m
Level: Main - Full bathroom 2.286m X 1.448m
Level: Main - Bedroom 3.023m X 2.972m
Level: Main - Living room 7.493m X 2.972m
Level: Main - Bedroom 4.089m X 3.378m
Level: Main - Kitchen 3.886m X 2.692m
Level: Main - Dining room 4.699m X 3.886m
Level: Main - Primary bedroom 4.42m X 3.886m
Level: Main
- Listing source url Https://www.realtor.ca/real-estate/28604078/822-richards-west-street-nelson-nelson
- Listing type identifier Idx

$-2,365
/ Month

