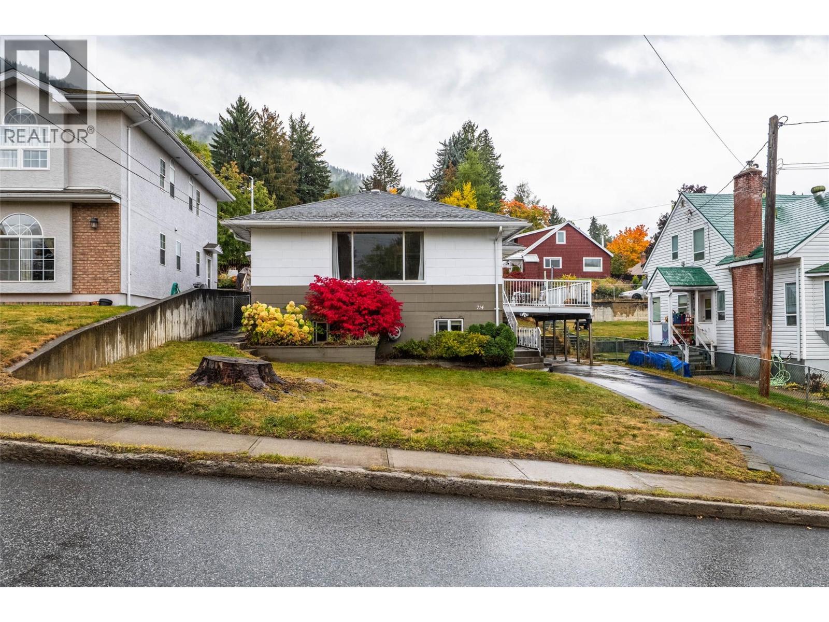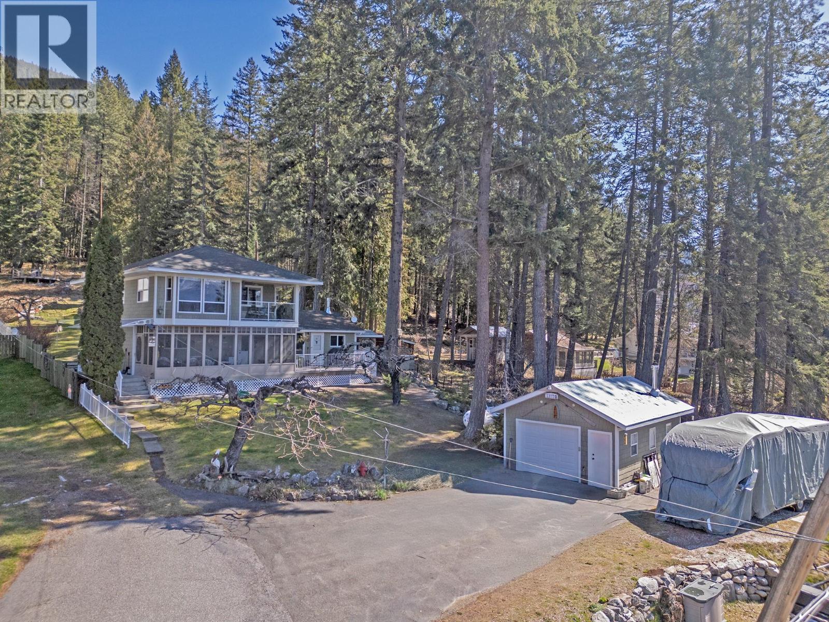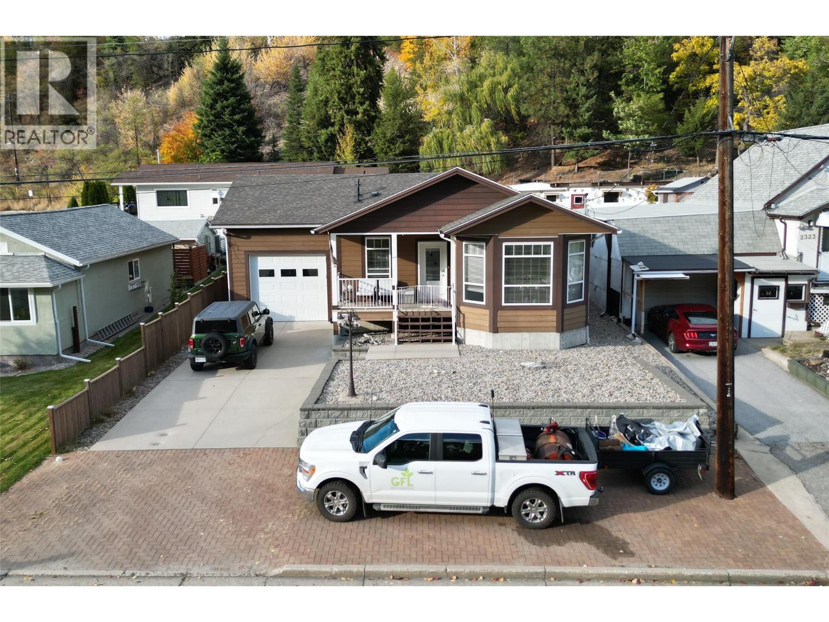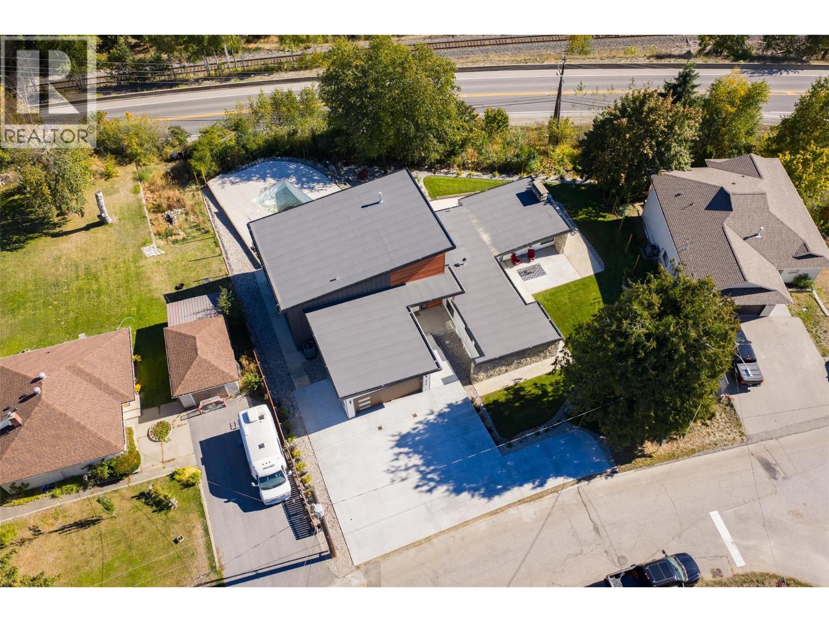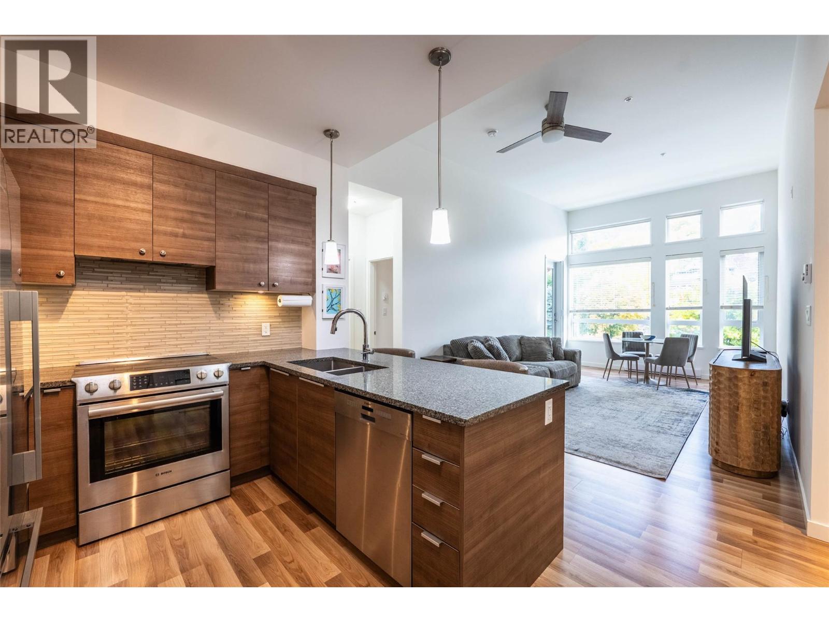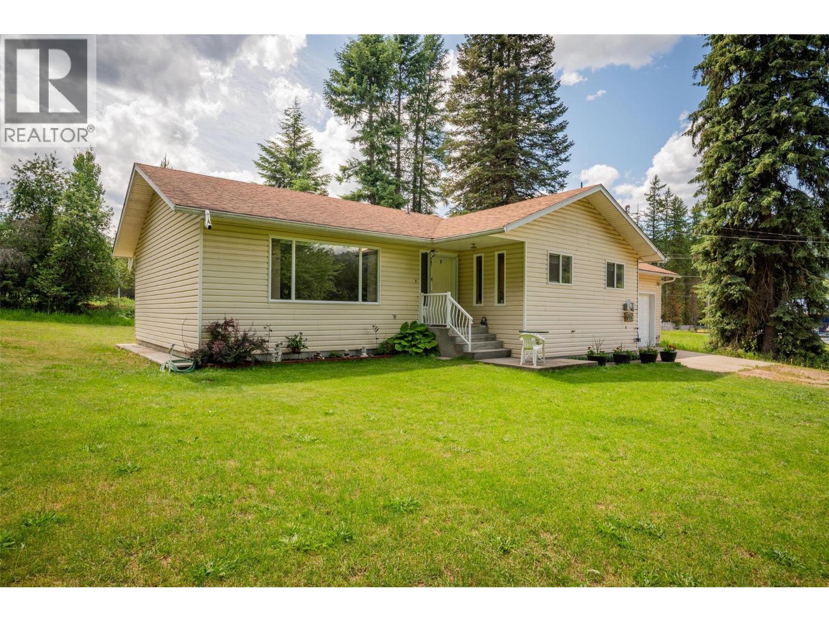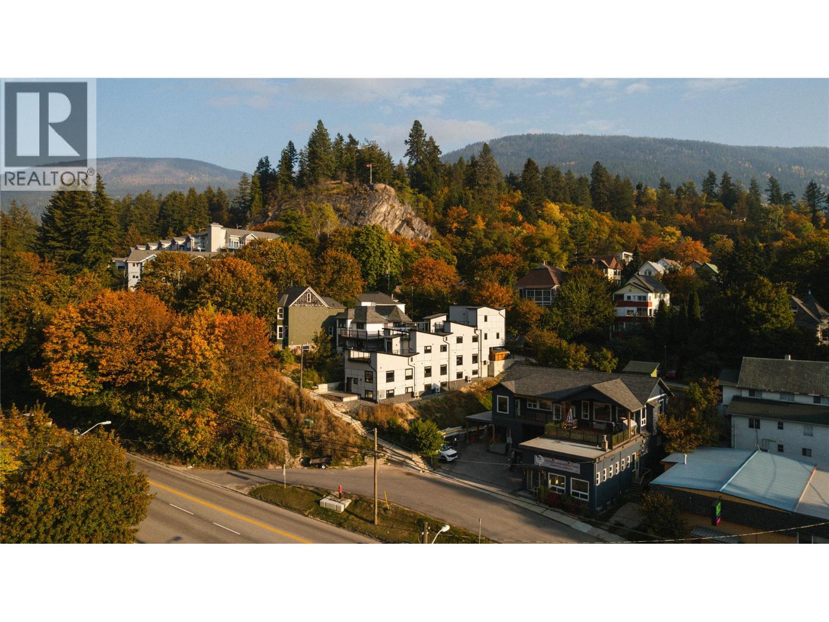
920 Front Street Unit B
920 Front Street Unit B
Highlights
Description
- Home value ($/Sqft)$414/Sqft
- Time on Houseful140 days
- Property typeSingle family
- StyleContemporary
- Median school Score
- Year built2021
- Mortgage payment
Welcome to Front Street Flats, where modern design meets the raw beauty of nature—ideally located in the heart of Nelson, BC. This collection of luxury townhomes built in 2021 is thoughtfully crafted to elevate everyday Kootenay living, blending sophisticated architecture with the surrounding lake and mountain views. This stunning 3-bedroom, 3-bathroom, 1,726 sq.ft. townhome spans three levels and offers the perfect balance of comfort, function, and style. Featuring STEP 5 energy efficiency, the home is outfitted with high-performance mini-split systems for ultra-efficient heating and cooling year-round. Inside, the open-concept main floor flows seamlessly with European-inspired cabinetry, premium stainless steel appliances, and modern finishes throughout. Natural light fills the space, creating a warm, inviting atmosphere that’s both elegant and livable. Step up to your private rooftop patio—a rare urban oasis with sweeping views of the Kootenays, perfect for morning coffee or evening sunsets. Located just a short walk to vibrant Baker Street and downtown Nelson, Front Street Flats offers easy access to shops, dining, culture, and the waterfront, all while surrounded by some of BC’s most breathtaking scenery. Don’t miss your opportunity to own in one of Nelson’s most desirable new developments. Live naturally, live modern—live here. (id:63267)
Home overview
- Cooling Wall unit
- Heat source Electric
- Heat type Baseboard heaters, heat pump
- Sewer/ septic Municipal sewage system
- # total stories 3
- Roof Unknown
- # full baths 2
- # half baths 1
- # total bathrooms 3.0
- # of above grade bedrooms 3
- Subdivision Nelson
- View Lake view, mountain view
- Zoning description Unknown
- Lot size (acres) 0.0
- Building size 1726
- Listing # 10350411
- Property sub type Single family residence
- Status Active
- Full bathroom Measurements not available
Level: 2nd - Bedroom 4.064m X 2.616m
Level: 2nd - Bedroom 3.912m X 2.616m
Level: 2nd - Office 2.642m X 2.286m
Level: 2nd - Family room 3.658m X 4.039m
Level: Basement - Full bathroom Measurements not available
Level: Basement - Primary bedroom 4.039m X 3.251m
Level: Basement - Living room 3.658m X 4.039m
Level: Main - Laundry 0.914m X 1.219m
Level: Main - Partial bathroom Measurements not available
Level: Main - Dining room 3.2m X 3.277m
Level: Main - Kitchen 3.048m X 2.642m
Level: Main
- Listing source url Https://www.realtor.ca/real-estate/28409494/920-front-street-unit-b-nelson-nelson
- Listing type identifier Idx

$-1,408
/ Month




