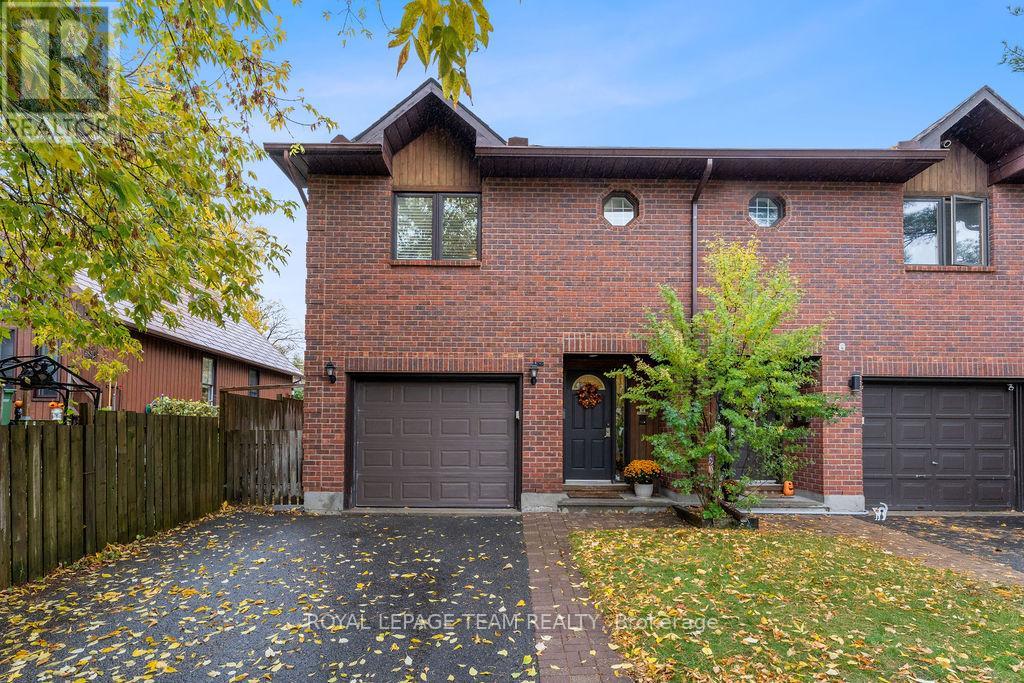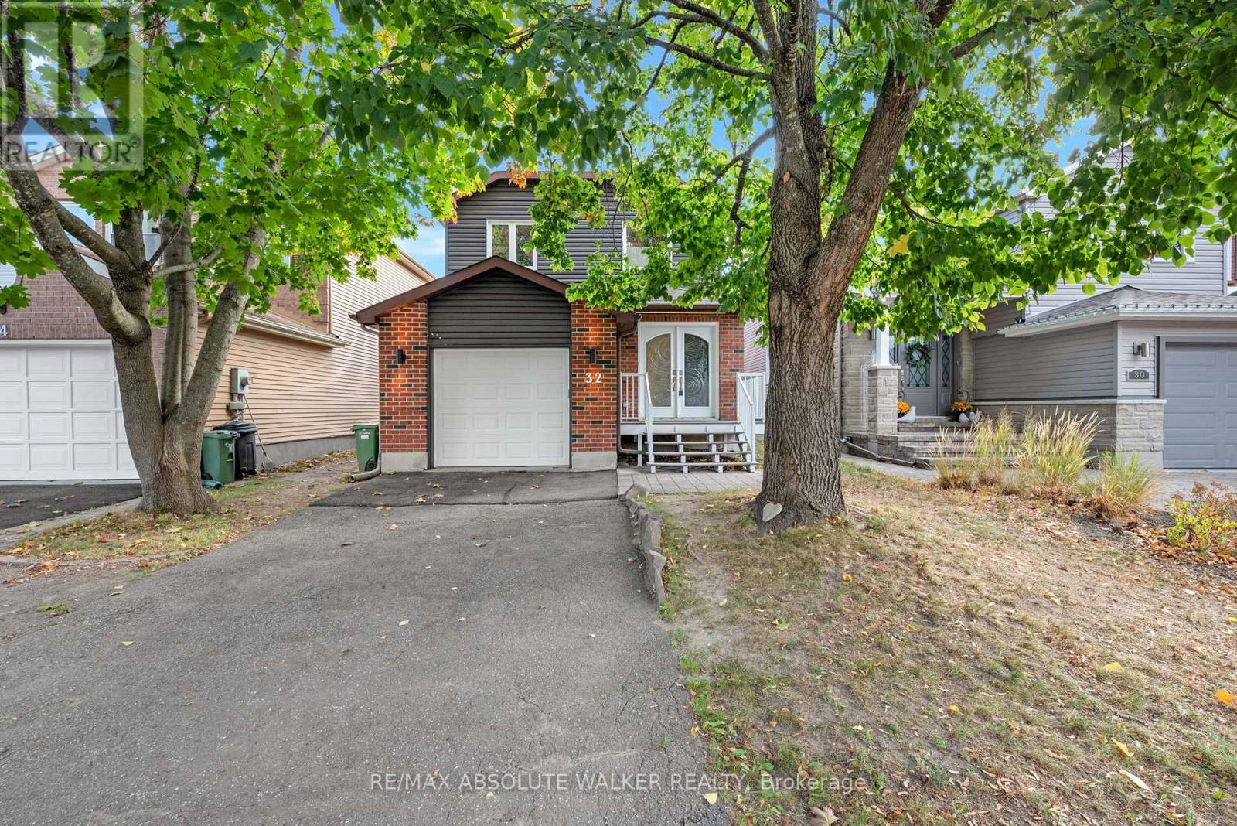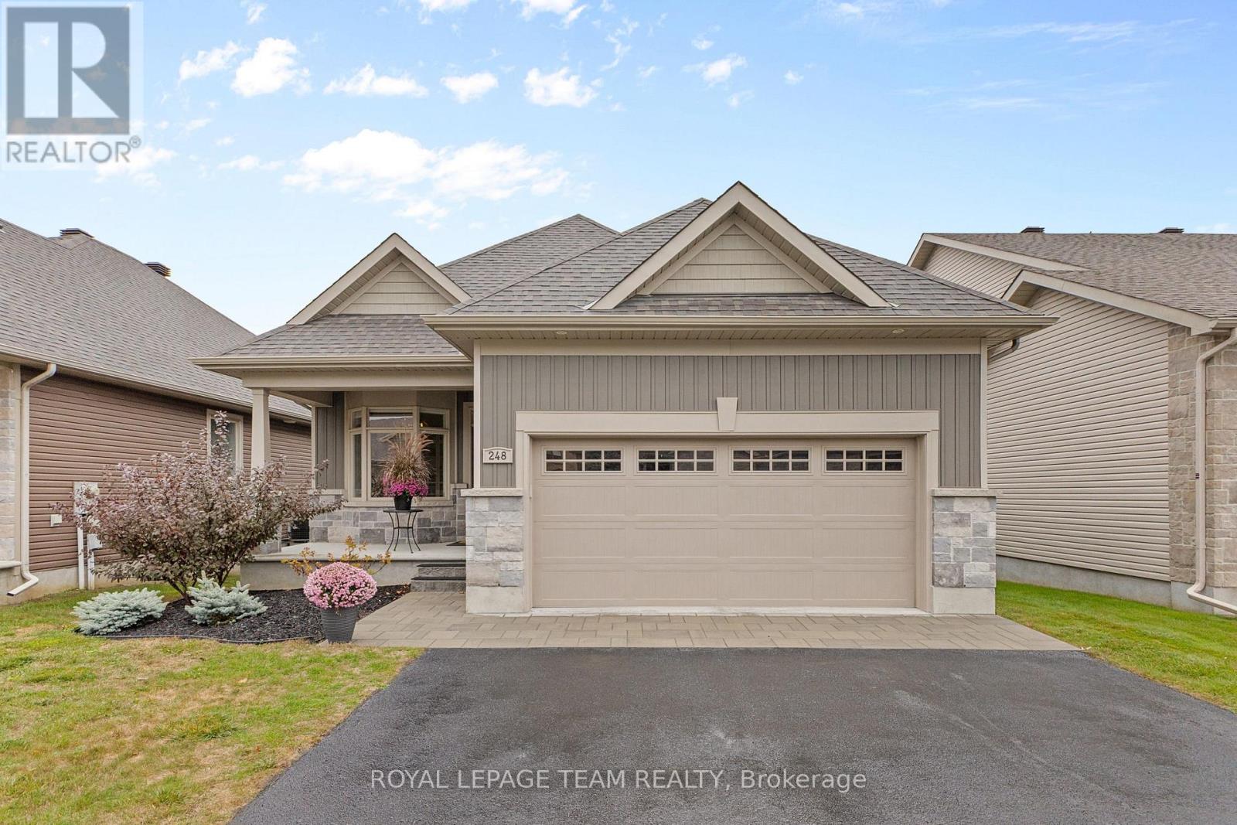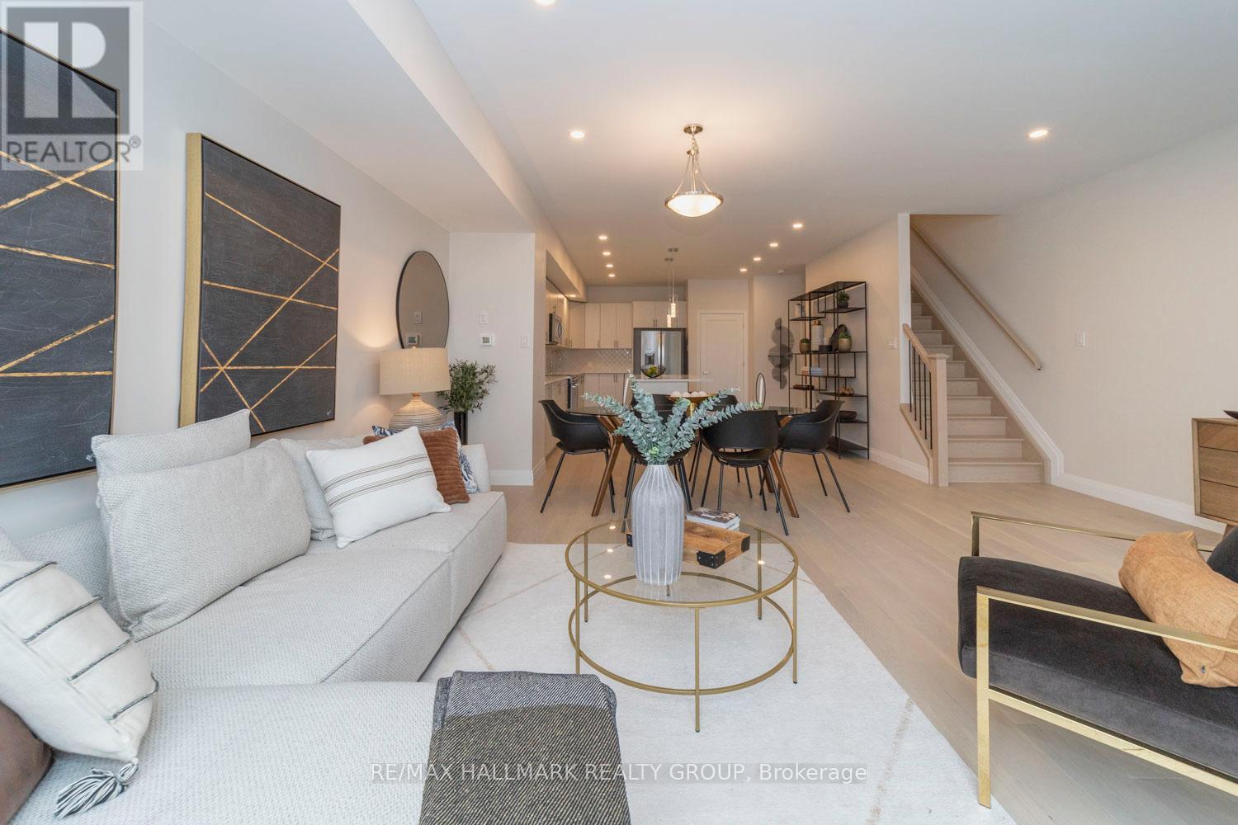- Houseful
- ON
- Ottawa
- Bell's Corner
- 3 5 Timberview Way
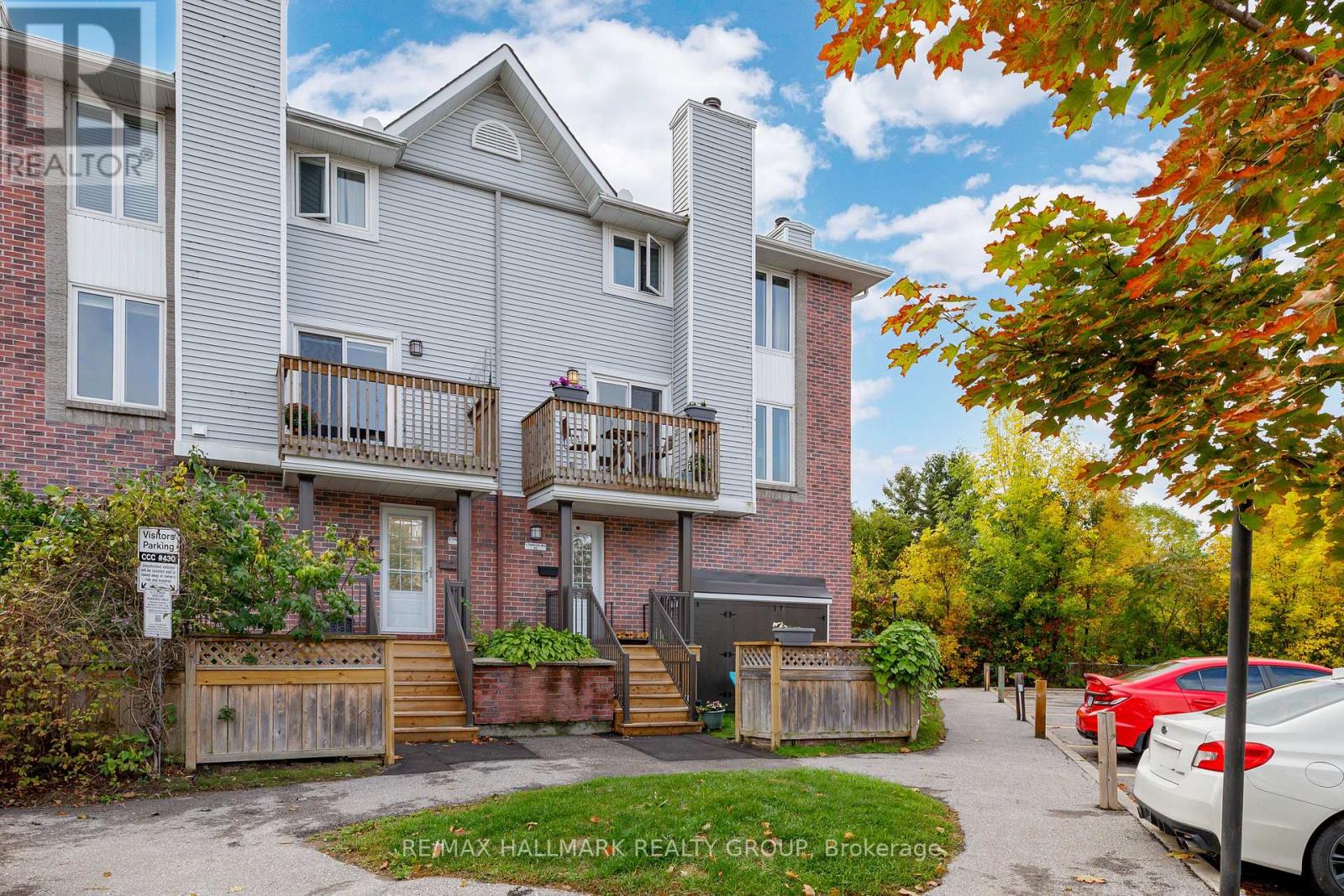
Highlights
Description
- Time on Houseful20 days
- Property typeSingle family
- Neighbourhood
- Median school Score
- Mortgage payment
OH: Saturday, Sunday, October 25th & 26th from 2 - 4 pm. Bright and private, this 2-bedroom, 3-bath upper corner-unit condo townhouse offers the charm of a corner unit with three inviting outdoor spaces: a balcony off the living room, a private balcony from the primary suite, and a front yard. Set in a peaceful location surrounded by a natural stream, hiking trails, the Trans Canada Trail, and NCC woodlands, this home provides a serene retreat while remaining close to city conveniences. The main floor welcomes you with a spacious tiled foyer and closet. On the second level, the living and dining areas are bright and airy, featuring large windows, gleaming floors, and a cozy wood-burning fireplace; and you can step out onto the private balcony. The generous kitchen is well appointed with ample cabinetry, new counters, vinyl tile flooring, recessed lighting, and a stylish subway tile backsplash. A 2-piece bathroom with updated finishes and a separate laundry area with storage complete this level. Upstairs, both bedrooms and bathrooms have updated floorings. The generously sized primary bedroom is filled with natural light from two large windows and opens to a private balcony overlooking tranquil NCC green space. It also features a walk-in closet, a tasteful accent wall, and a 3-piece ensuite. The second bedroom, ideal as a guest room, home office, or child's room, is served by a full 4-piece bathroom. Additional highlights include a private front yard perfect for outdoor relaxation, plus surface and visitor parking on site. Conveniently located near amenities, restaurants, vibrant local breweries, shopping, parks, hiking/biking trails, DND, public transit, and highway access, this home is ideal for first-time buyers, investors, or downsizers. (id:63267)
Home overview
- Cooling Window air conditioner
- Heat source Electric
- Heat type Baseboard heaters
- # total stories 3
- Fencing Fenced yard
- # parking spaces 1
- # full baths 2
- # half baths 1
- # total bathrooms 3.0
- # of above grade bedrooms 2
- Has fireplace (y/n) Yes
- Community features Pet restrictions
- Subdivision 7802 - westcliffe estates
- Directions 1403962
- Lot size (acres) 0.0
- Listing # X12437387
- Property sub type Single family residence
- Status Active
- Kitchen 3.86m X 2.76m
Level: 2nd - Bathroom 1.77m X 1.42m
Level: 2nd - Living room 6.09m X 4.19m
Level: 2nd - Laundry 2.13m X 1.77m
Level: 2nd - Bathroom 2.66m X 2.08m
Level: 3rd - 2nd bedroom 3.91m X 2.69m
Level: 3rd - Bathroom 2.71m X 2.05m
Level: 3rd - Primary bedroom 4.92m X 3.3m
Level: 3rd - Foyer 1.93m X 1.82m
Level: Main
- Listing source url Https://www.realtor.ca/real-estate/28934714/3-5-timberview-way-ottawa-7802-westcliffe-estates
- Listing type identifier Idx

$-246
/ Month




