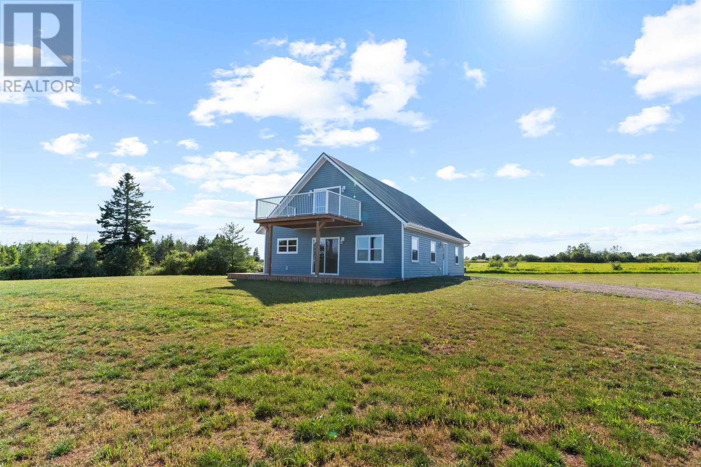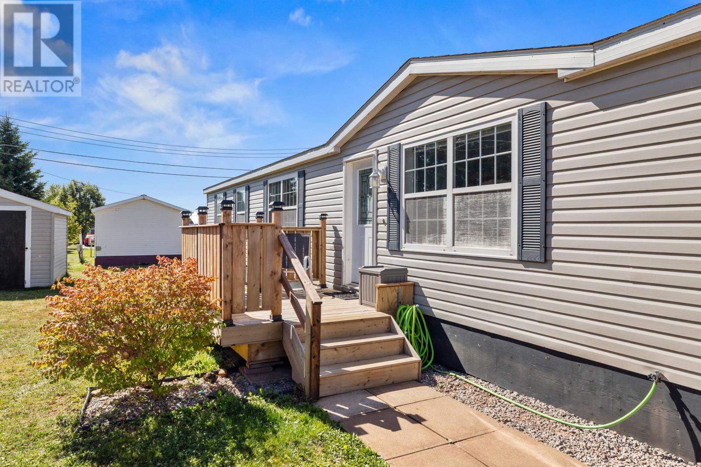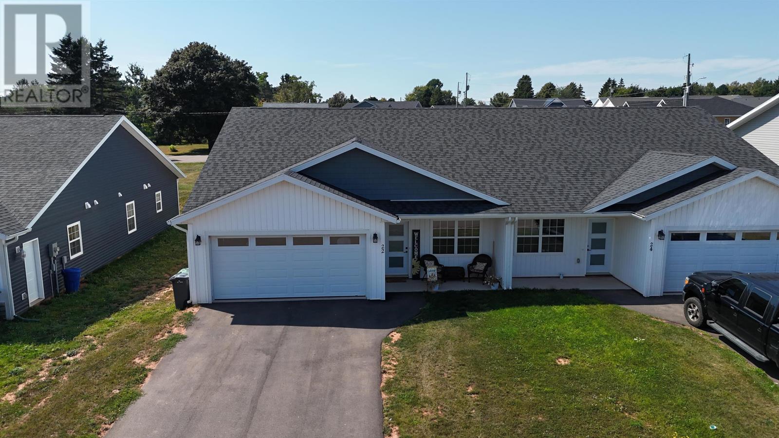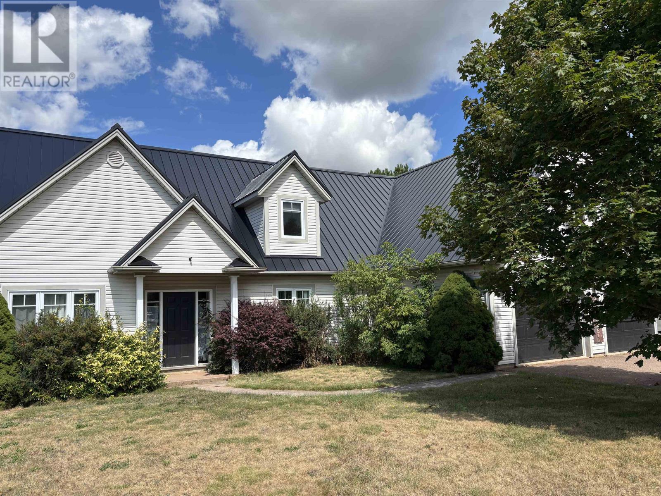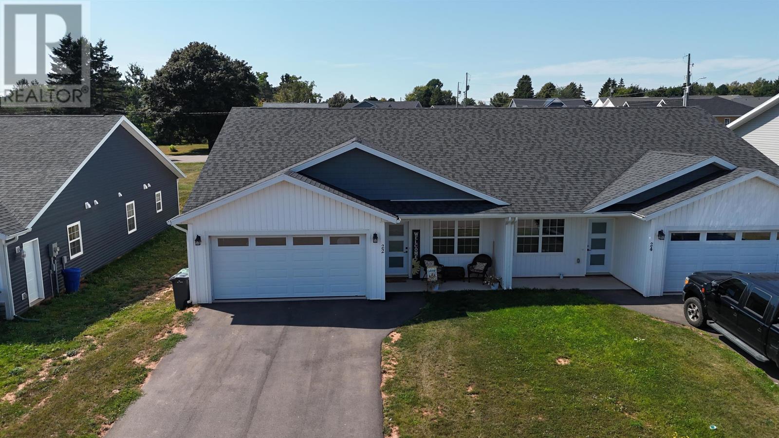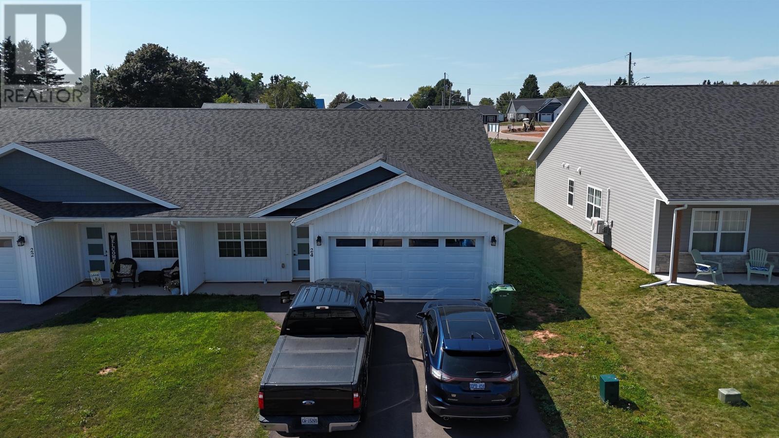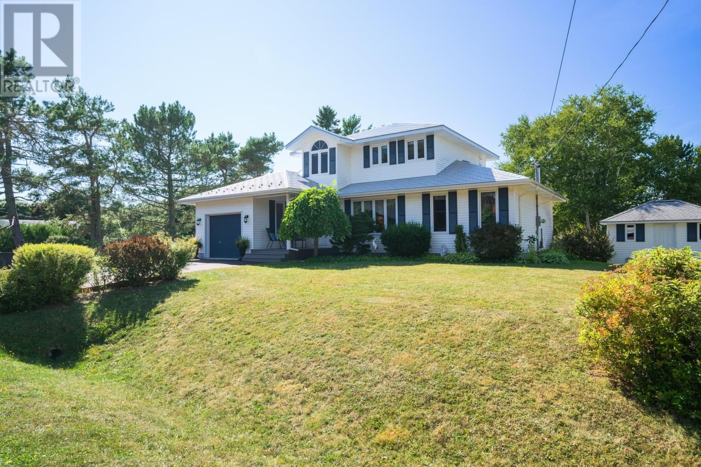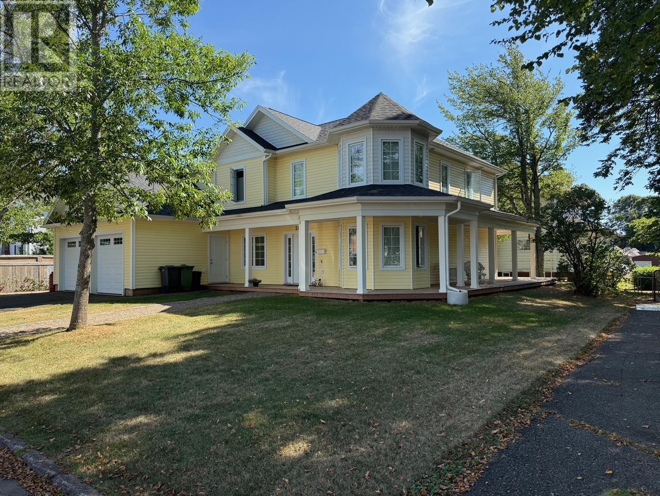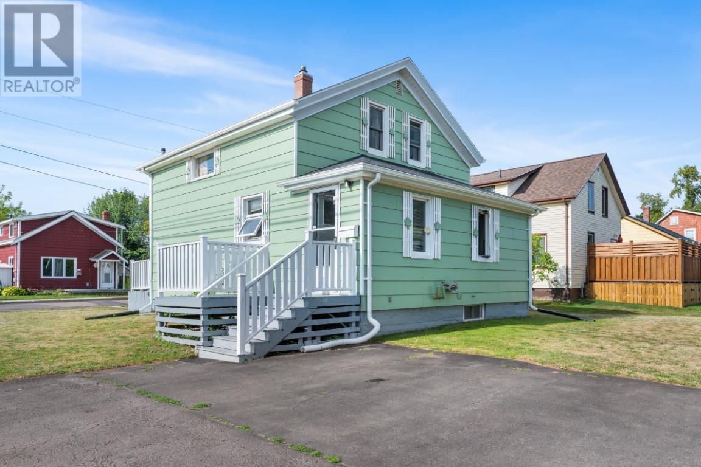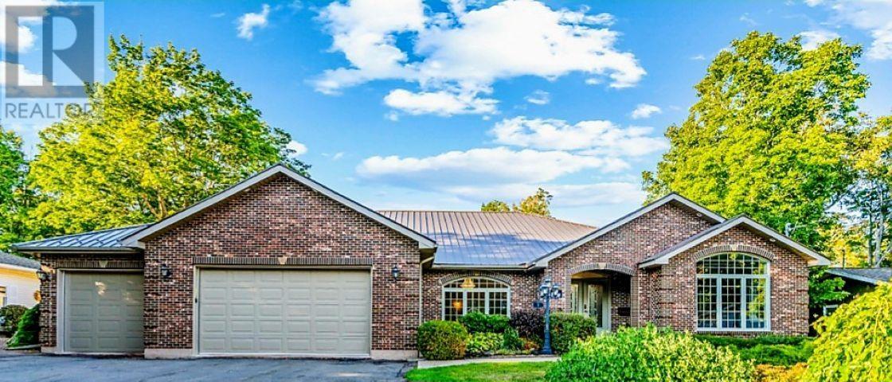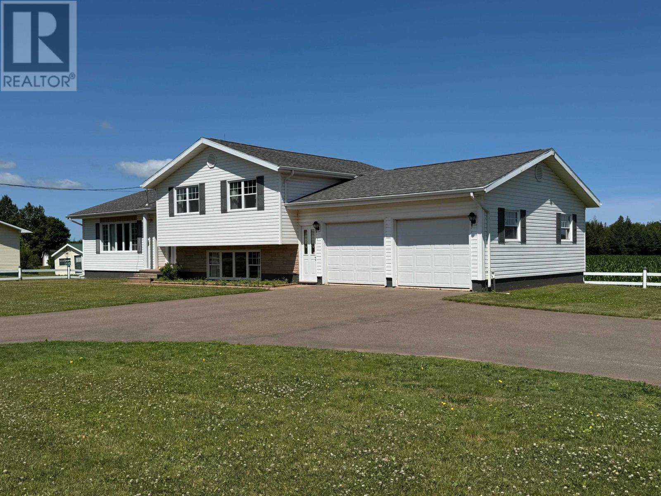
Highlights
Description
- Time on Houseful45 days
- Property typeSingle family
- Mortgage payment
Beautiful large 3 bedroom home situated between Summerside and Kensington. The home features a large entry, spacious living room, large eat-in kitchen with beautiful cabinetry tons of counter space, breakfast island and dinning area and door to the deck. The second level features lovely master bedroom, a full bath, large landing and 2 more bedrooms. The lower level has a nice family room with built in cabinetry and hearth, a very large mud room with laundry and sink plus the entrance to a large double car garage, bath, rec room, and storage utility rm. The yard is very well maintained with a beautiful lawn and shrubbery, a wrap around driveway ample parking and a 30x45 workshop with 2 over head doors. Only a short walk to the rails for trails great for hiking, biking and snowmobiling in the winter months. A short drive to Summerside and Kensington. Check it out. (id:55581)
Home overview
- Heat source Oil
- Heat type Baseboard heaters, furnace, hot water
- Sewer/ septic Septic system
- Has garage (y/n) Yes
- # full baths 2
- # total bathrooms 2.0
- # of above grade bedrooms 3
- Flooring Carpeted, wood, tile, vinyl
- Subdivision New annan
- Lot size (acres) 0.0
- Listing # 202518389
- Property sub type Single family residence
- Status Active
- Primary bedroom 12m X 12m
Level: 2nd - Bathroom (# of pieces - 1-6) 8.1m X 8.5m
Level: 2nd - Bedroom 11.4m X 15.1m
Level: 2nd - Bedroom 12m X 10.6m
Level: 2nd - Bathroom (# of pieces - 1-6) 6.4m X 7.7m
Level: Lower - Family room 12m X 22m
Level: Lower - Recreational room / games room 22.6m X 11m
Level: Lower - Utility 13m X 27m
Level: Lower - Mudroom 16.8m X 11.6m
Level: Lower - Living room 20m X 12.6m
Level: Main - Foyer 11m X 5.8m
Level: Main - Eat in kitchen 12m X 18m
Level: Main - Dining room 9m X 12m
Level: Main
- Listing source url Https://www.realtor.ca/real-estate/28639155/25704-rte-2-new-annan-new-annan
- Listing type identifier Idx

$-1,133
/ Month

