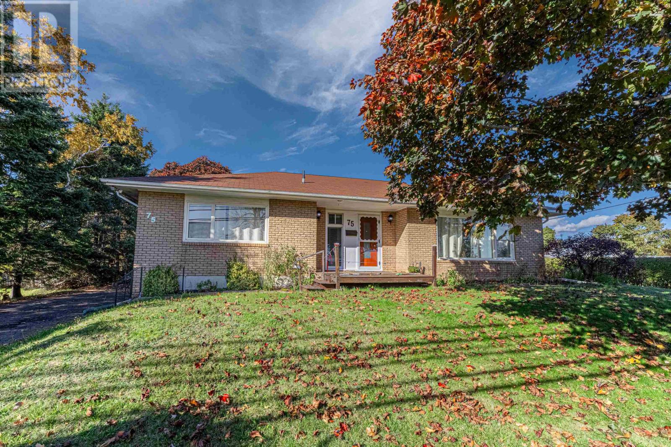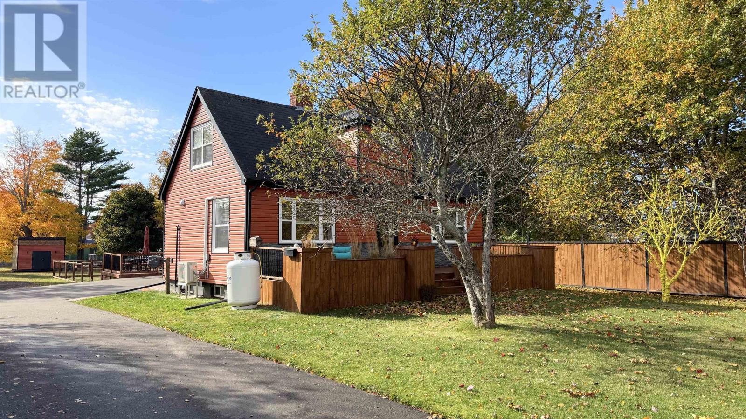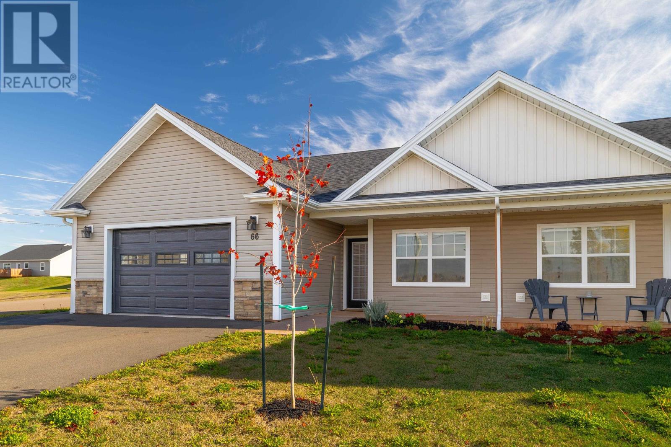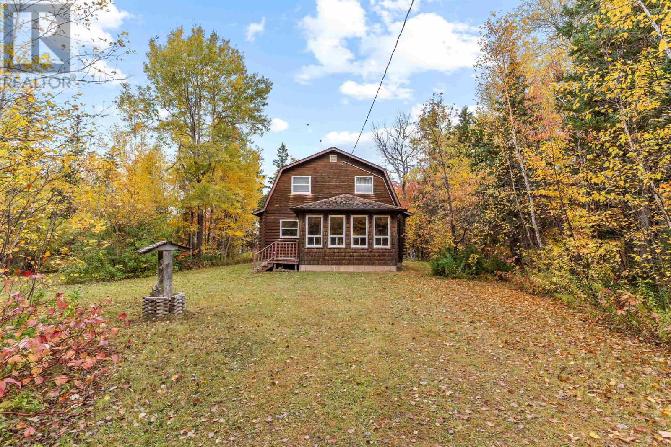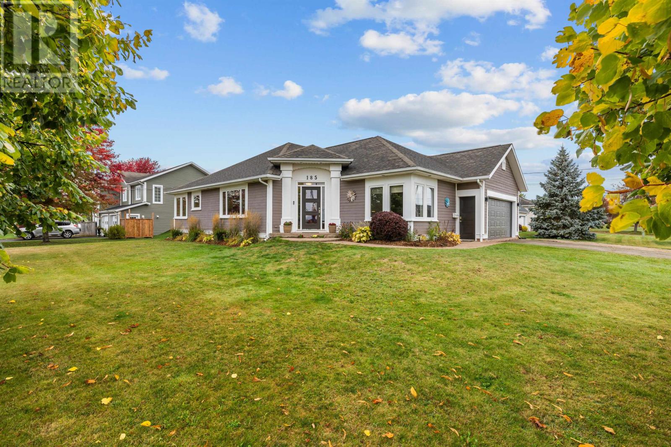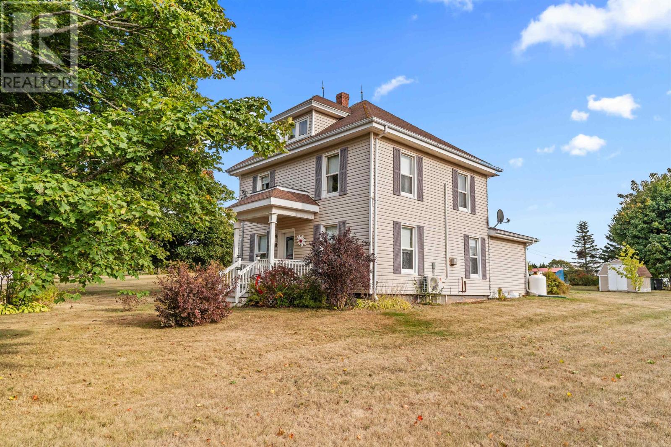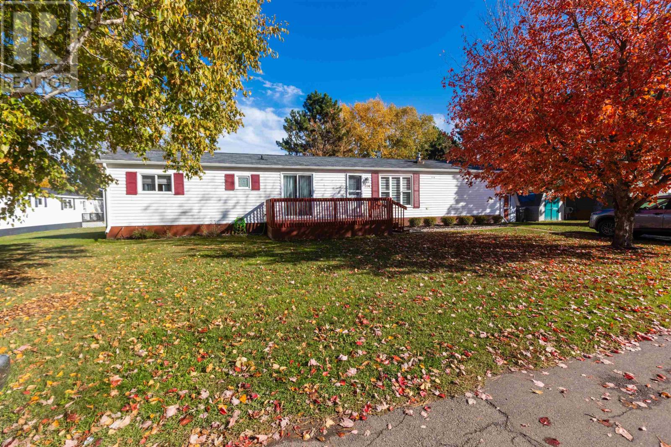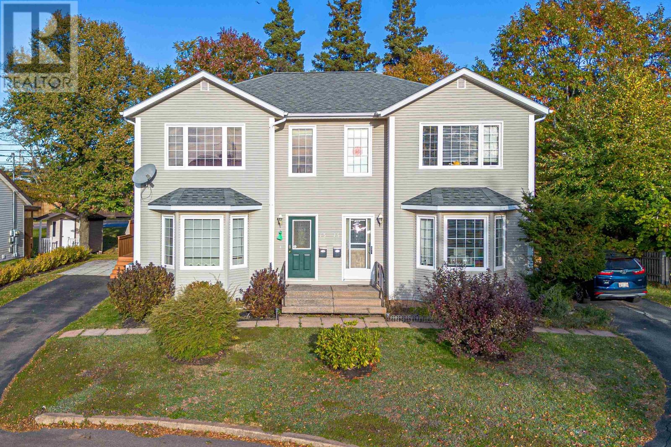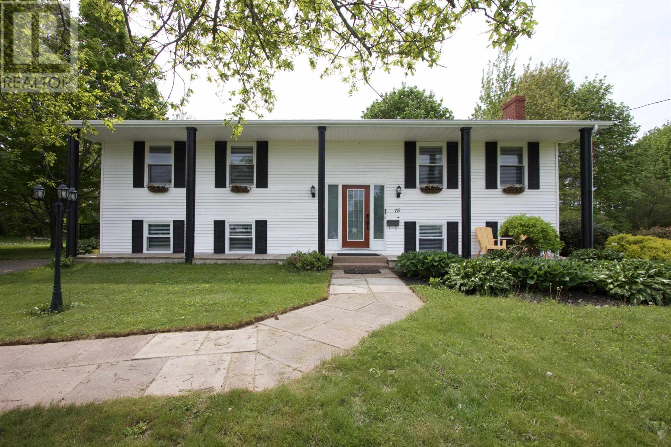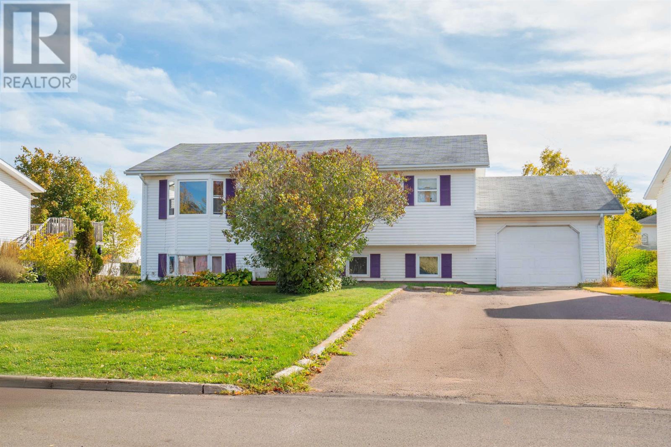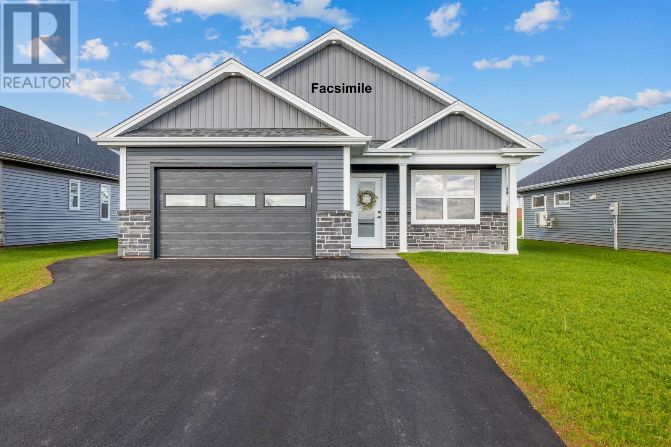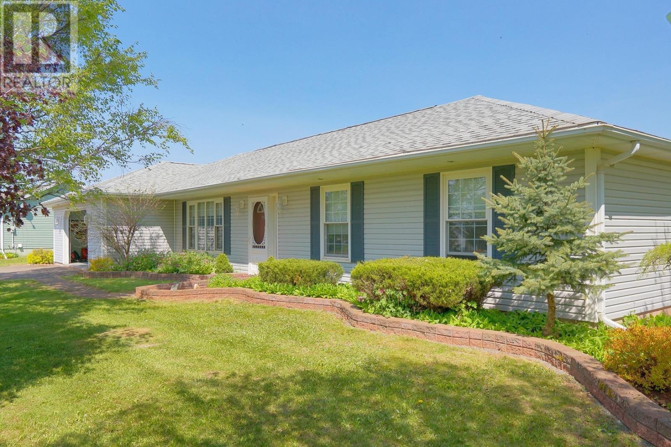
Highlights
Description
- Time on Houseful126 days
- Property typeSingle family
- StyleCharacter
- Lot size0.40 Acre
- Year built1999
- Mortgage payment
(VIDEO - Click on the Multi-Media Link) Immaculate 3 Bedroom Bungalow with Sunroom & Double Garage Welcome to 36 Clermont Road, a meticulously maintained 3-bedroom, 2-bath bungalow offering the perfect blend of comfort, space, and charm. Built in 1999, this home shows pride of ownership inside and out. The front living room offers a cozy space for greeting guests or enjoying a quiet retreat. Toward the back of the home, the open-concept family room seamlessly connects to the dining area and well-appointed kitchen, complete with oak cabinetry, center island, and a walk-in pantry?perfect for everyday living and entertaining. Step into the bright, four-season sunroom at the rear, where garden doors lead directly to the private, multi-level back deck. This outdoor space is a true highlight, featuring mature grape vines, permanent planters, a pergola swing, and beautifully manicured gardens?ideal for relaxing or hosting gatherings. The primary bedroom includes a private ensuite, while two additional bedrooms offer flexibility for family or guests. Hardwood floors, in-floor heating, a heated double car garage, central vacuum, air exchanger, jet tub, and thoughtful storage throughout complete this move-in-ready home. Set on a well-maintained lot with a fenced backyard, 36 Clermont Road offers year-round comfort in a peaceful, established neighborhood. Simply move in and enjoy. (id:63267)
Home overview
- Cooling Air exchanger
- Heat source Oil, propane
- Heat type In floor heating
- Sewer/ septic Septic system
- Has garage (y/n) Yes
- # full baths 2
- # total bathrooms 2.0
- # of above grade bedrooms 3
- Flooring Carpeted, ceramic tile, hardwood, tile, vinyl
- Community features School bus
- Subdivision New annan
- Lot desc Landscaped
- Lot dimensions 0.4
- Lot size (acres) 0.4
- Listing # 202515045
- Property sub type Single family residence
- Status Active
- Foyer NaNm X 4.99m
Level: Main - Kitchen 12.8m X 10.21m
Level: Main - Ensuite (# of pieces - 2-6) 9.11m X 6.07m
Level: Main - Primary bedroom 14.32m X 12.74m
Level: Main - Bedroom 10.49m X 8.59m
Level: Main - Laundry 7.69m X 5.21m
Level: Main - Bedroom 11.93m X 11.52m
Level: Main - Family room 14.83m X 10.75m
Level: Main - Dining room 14.83m X 8.86m
Level: Main - Living room 15.91m X 11.87m
Level: Main - Sunroom 14.99m X 11.43m
Level: Main - Bathroom (# of pieces - 1-6) 7.75m X 6.14m
Level: Main
- Listing source url Https://www.realtor.ca/real-estate/28489493/36-clermont-road-new-annan-new-annan
- Listing type identifier Idx

$-1,451
/ Month


