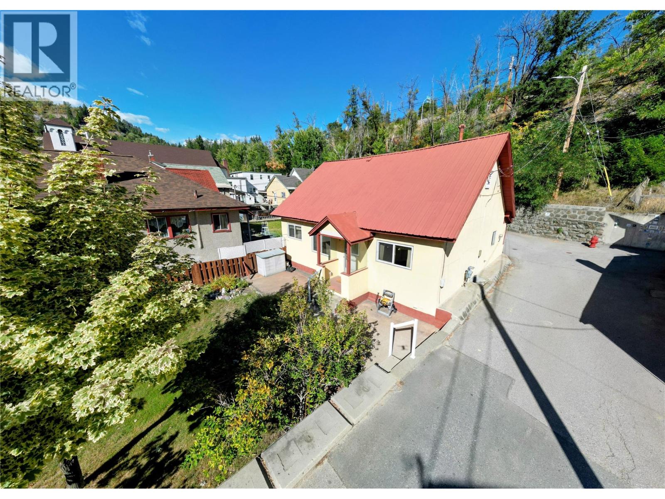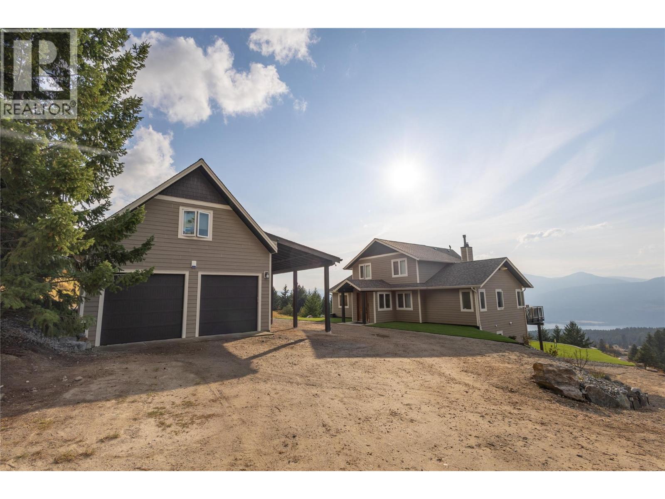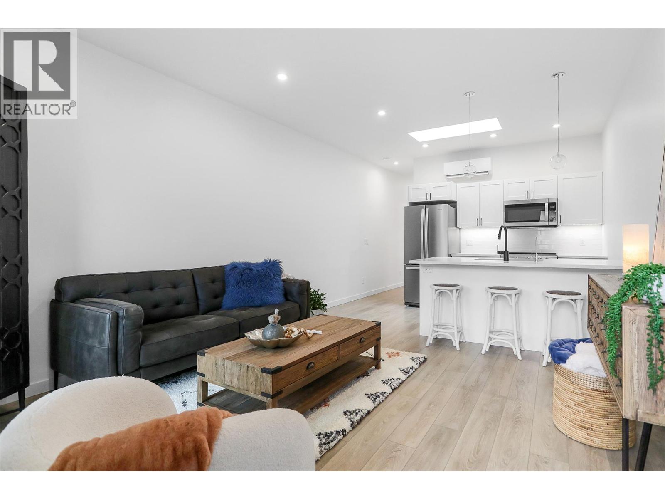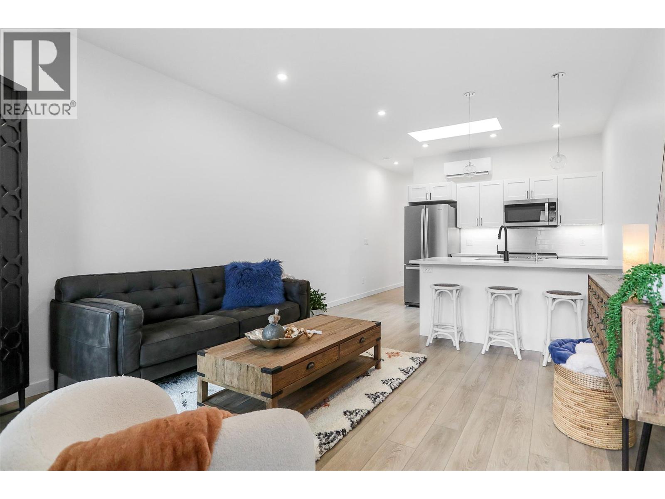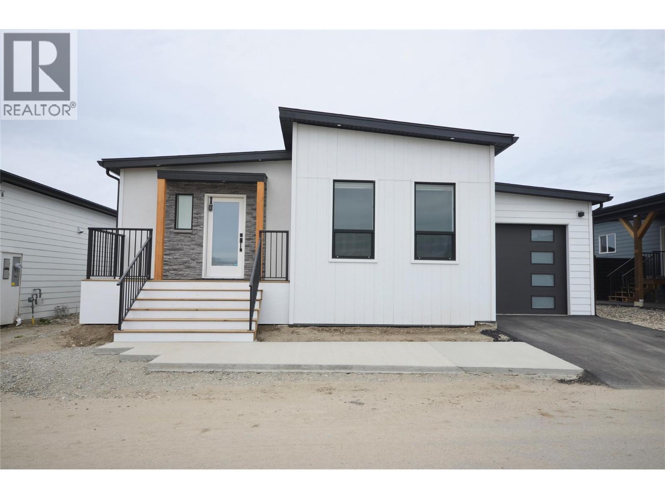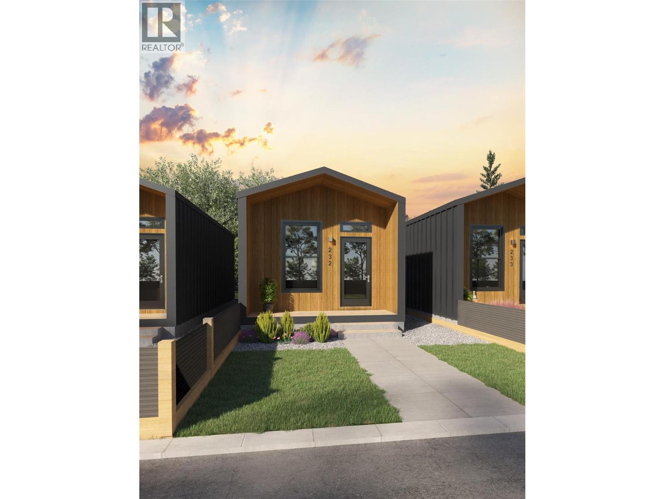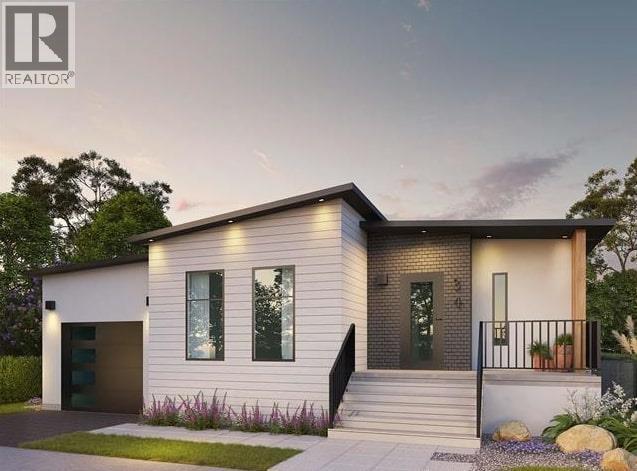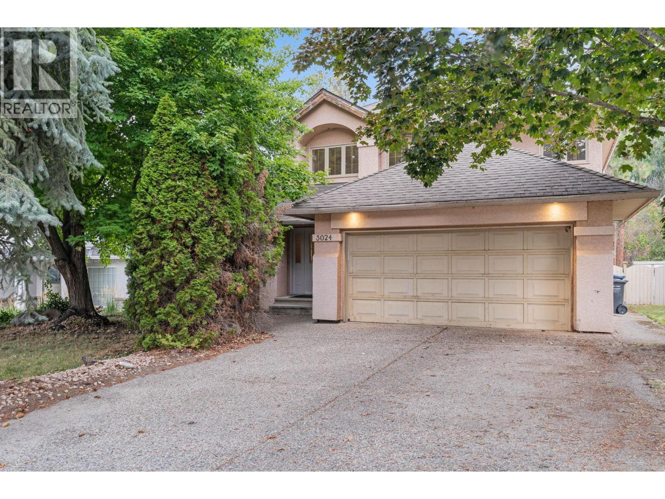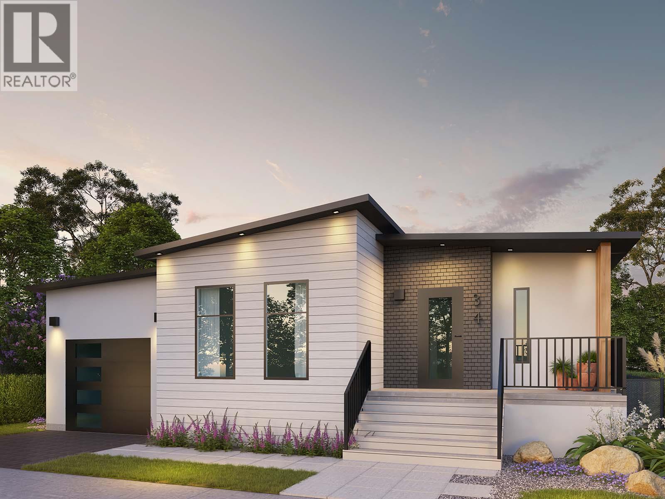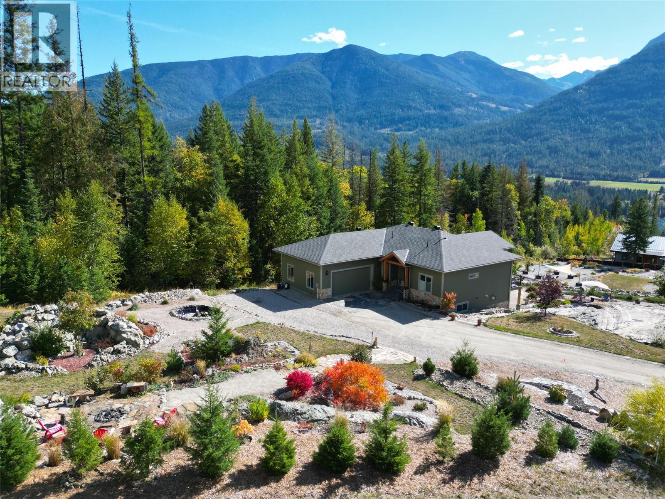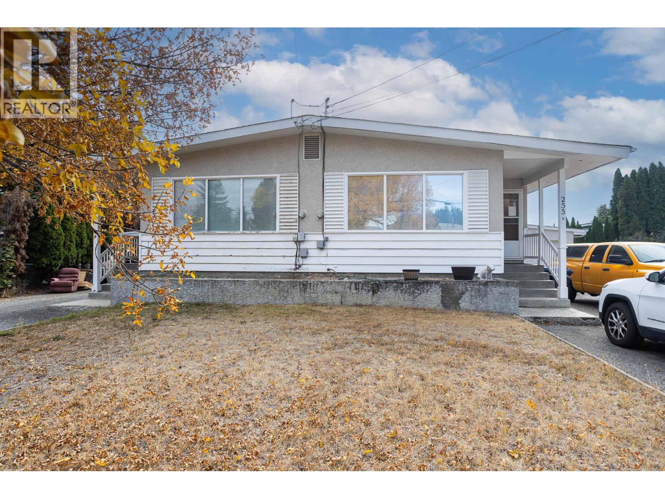- Houseful
- BC
- New Denver
- V0G
- 1305 Denver Siding Rd
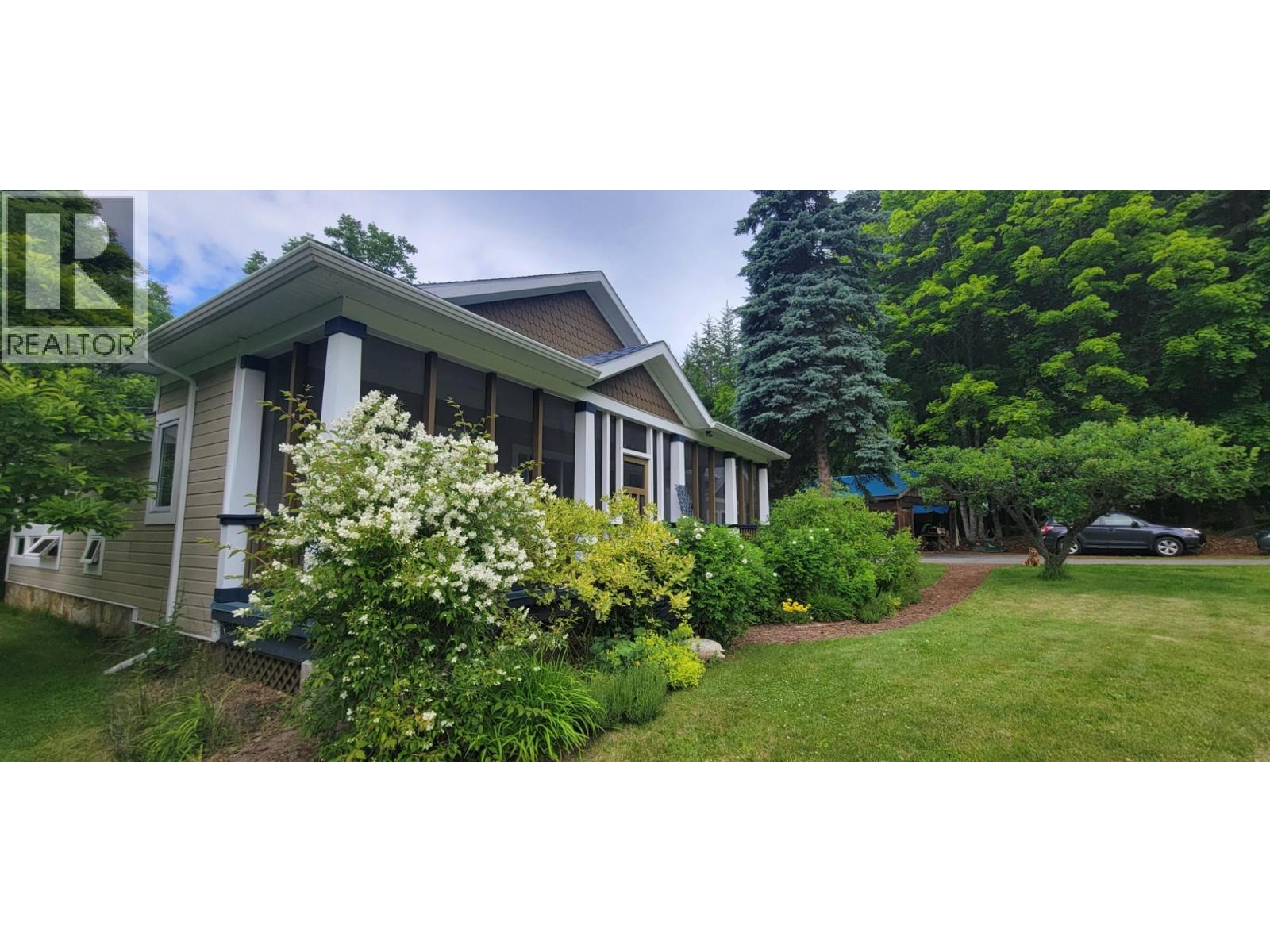
1305 Denver Siding Rd
1305 Denver Siding Rd
Highlights
Description
- Home value ($/Sqft)$476/Sqft
- Time on Housefulnew 12 hours
- Property typeSingle family
- StyleRanch
- Lot size0.47 Acre
- Year built1927
- Garage spaces1
- Mortgage payment
This renovated 1924 farmhouse, on a rural like 0.472 acre lot. Fruit trees, magnolia, new rose garden, lilac and azalea. Fenced garden area. Graceful & spacious with 3 bedrooms, 2.5 bathrooms with attached garage. Wrap-around screened-in veranda catches the morning sun. West-side deck has views of the Valhallas. Understated elegance of the main entrance (with barn-door closet and tall built-in bookshelves). Living area has high coffered ceilings, wainscoting, oak floors, pillars and bookshelves. Aesthetic living room wood stove . The kitchen contains locally crafted cabinets which match the original kitchen dresser, granite countertops, and pastry/bread counter, built-in chopping block, and a copper farm sink. The private master bedroom is off the main entrance hallway with walk-in closet, ensuite bath and king-sized bedroom with wrap-around, half silvered windows for privacy. From the dining room, is a short hallway to the 2 more bedrooms with full bath. One bedroom has private entrance to the veranda; the other has a large walk-in closet which can double as an office or bedroom. Laundry area with deep utility sink, leads to backyard or attached single car shop/garage with 2-piece bath for the gardener or studio occupant. A nearby, separate rebuilt studio was formerly the farm shop. Barn-wood wall and drywall on three sides. Completely wired and heated by a wood stove and electric. New air source heat pump. Licensed water from Malloy Springs for domestic and irrigation use. (id:63267)
Home overview
- Cooling Heat pump
- Heat source Wood
- Heat type Heat pump, stove
- Sewer/ septic Septic tank
- # total stories 1
- Roof Unknown
- # garage spaces 1
- # parking spaces 4
- Has garage (y/n) Yes
- # full baths 2
- # total bathrooms 2.0
- # of above grade bedrooms 3
- Flooring Carpeted, other, wood
- Community features Rural setting
- Subdivision Village of new denver
- View Mountain view
- Zoning description Residential
- Lot desc Level
- Lot dimensions 0.47
- Lot size (acres) 0.47
- Building size 1551
- Listing # 10365030
- Property sub type Single family residence
- Status Active
- Bedroom 3.708m X 3.175m
Level: Main - Den 2.311m X 2.032m
Level: Main - Bathroom (# of pieces - 4) Measurements not available
Level: Main - Ensuite bathroom (# of pieces - 4) Measurements not available
Level: Main - Laundry 4.293m X 2.311m
Level: Main - Kitchen 3.708m X 4.42m
Level: Main - Bedroom 3.404m X 6.172m
Level: Main - Living room 3.708m X 5.512m
Level: Main - Dining room 3.937m X 3.378m
Level: Main - Foyer 4.597m X 1.88m
Level: Main - Primary bedroom 3.81m X 3.835m
Level: Main
- Listing source url Https://www.realtor.ca/real-estate/28958363/1305-denver-siding-road-new-denver-village-of-new-denver
- Listing type identifier Idx

$-1,971
/ Month

