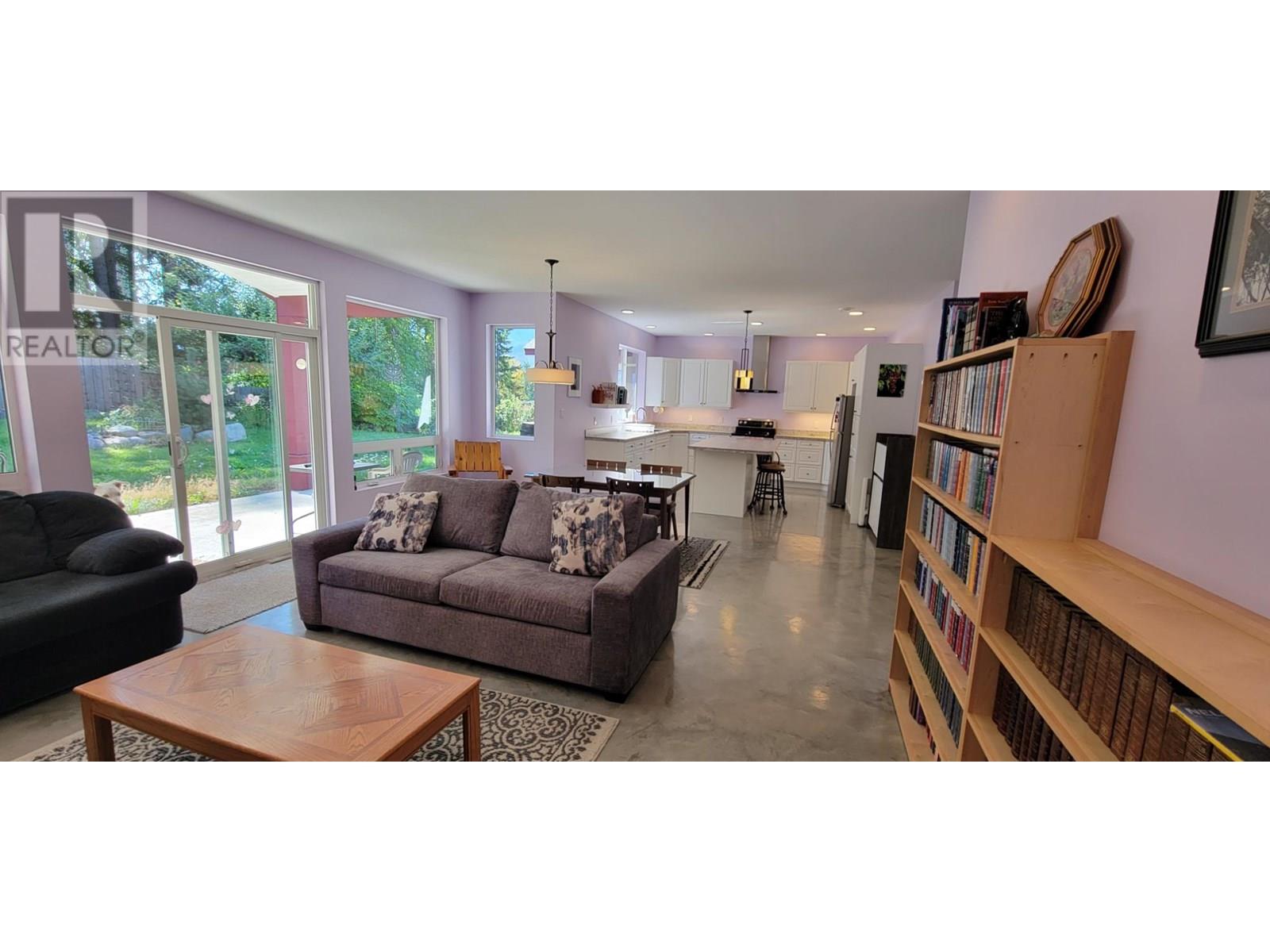- Houseful
- BC
- New Denver
- V0G
- 515 9 Avenue

515 9 Avenue
For Sale
396 Days
$499,000 $20K
$479,000
2 beds
2 baths
1,295 Sqft
515 9 Avenue
For Sale
396 Days
$499,000 $20K
$479,000
2 beds
2 baths
1,295 Sqft
Highlights
This home is
36%
Time on Houseful
396 Days
Home features
Garage
New Denver
-3.55%
Description
- Home value ($/Sqft)$370/Sqft
- Time on Houseful396 days
- Property typeSingle family
- StyleRanch
- Lot size6,970 Sqft
- Year built2017
- Mortgage payment
Private, East half (Strata) duplex in a quiet part of New Denver overlooking downtown and a view of the Valhalla Mountains. Large open living area with bright kitchen. Centre island and generous cupboard and counter space. The unit contains 2 bedrooms. The master bedroom has an ensuite bath and walk through closet. In floor heat. Interior and exterior access attached, 21ft deep, single garage. Wide driveway is stamped concrete. The yard is fenced and flat. Unit is vacant and ready for quick possession. vacant and easy to show. (id:63267)
Home overview
Amenities / Utilities
- Heat type In floor heating
- Sewer/ septic Septic tank
Exterior
- Roof Unknown
- Fencing Other
- # parking spaces 2
Interior
- # full baths 2
- # total bathrooms 2.0
- # of above grade bedrooms 2
- Flooring Concrete
Location
- Community features Rentals allowed with restrictions
- Subdivision Village of new denver
- Zoning description Residential
Lot/ Land Details
- Lot desc Level
- Lot dimensions 0.16
Overview
- Lot size (acres) 0.16
- Building size 1295
- Listing # 2479679
- Property sub type Single family residence
- Status Active
Rooms Information
metric
- Foyer 3.658m X 2.362m
Level: Main - Primary bedroom 3.759m X 3.886m
Level: Main - Dining room 2.134m X 3.962m
Level: Main - Living room 3.81m X 4.978m
Level: Main - Bedroom 2.87m X 3.988m
Level: Main - Ensuite bathroom (# of pieces - 4) Measurements not available
Level: Main - Kitchen 3.962m X 4.267m
Level: Main - Bathroom (# of pieces - 4) Measurements not available
Level: Main - Laundry 2.54m X 2.134m
Level: Main
SOA_HOUSEKEEPING_ATTRS
- Listing source url Https://www.realtor.ca/real-estate/27449249/515-9th-avenue-new-denver-village-of-new-denver
- Listing type identifier Idx
The Home Overview listing data and Property Description above are provided by the Canadian Real Estate Association (CREA). All other information is provided by Houseful and its affiliates.

Lock your rate with RBC pre-approval
Mortgage rate is for illustrative purposes only. Please check RBC.com/mortgages for the current mortgage rates
$-1,276
/ Month25 Years fixed, 20% down payment, % interest
$1
Maintenance
$
$
$
%
$
%

Schedule a viewing
No obligation or purchase necessary, cancel at any time












