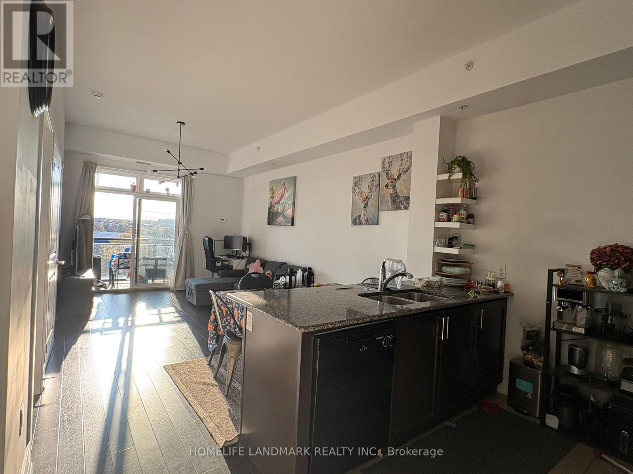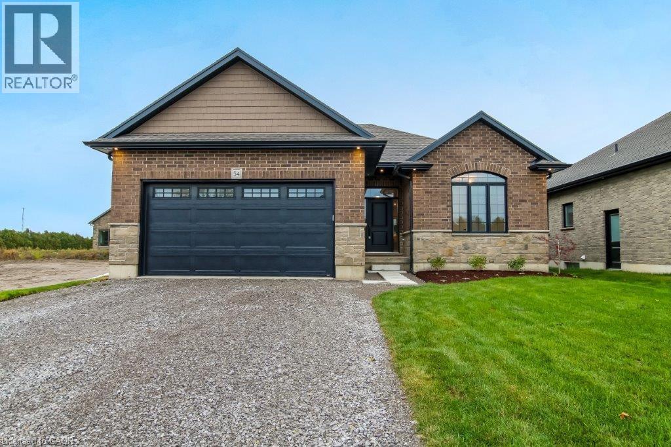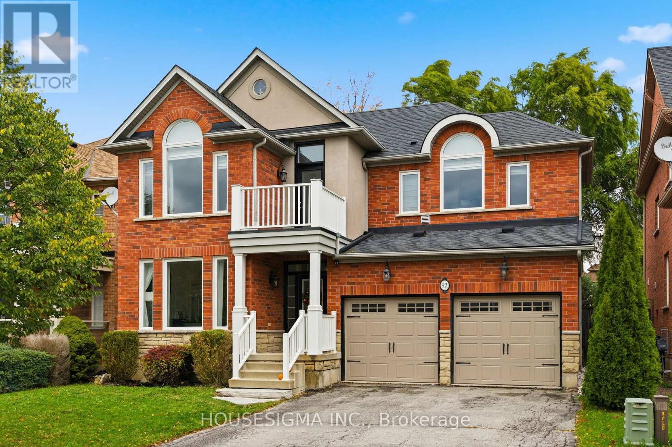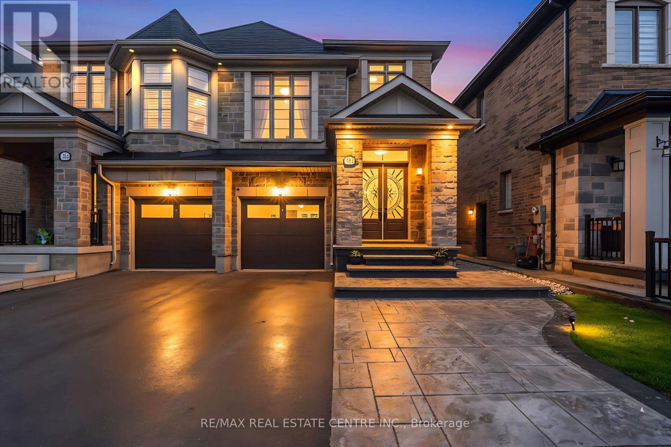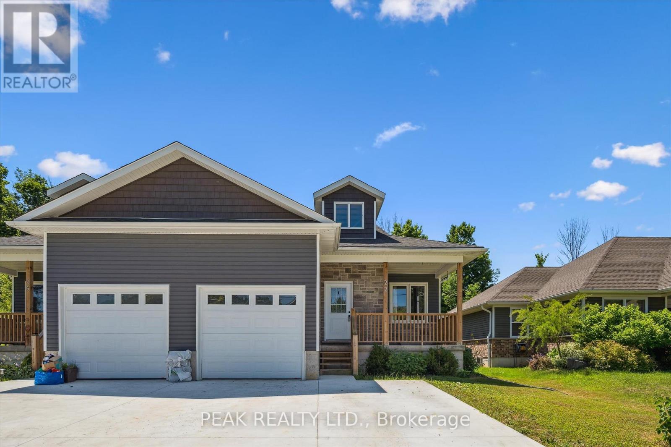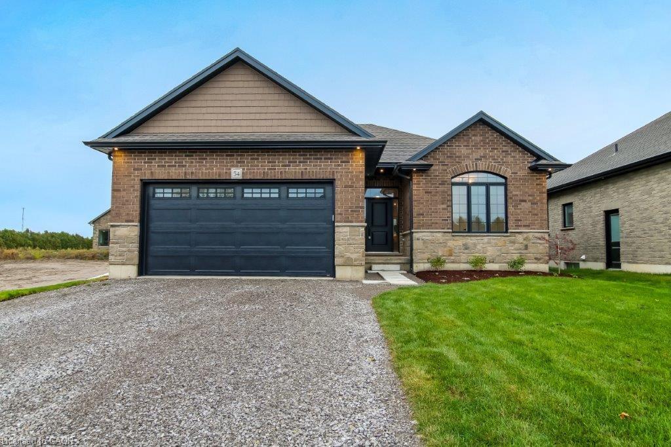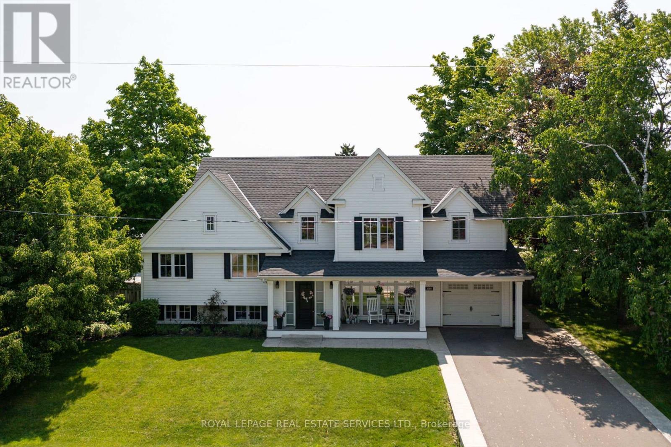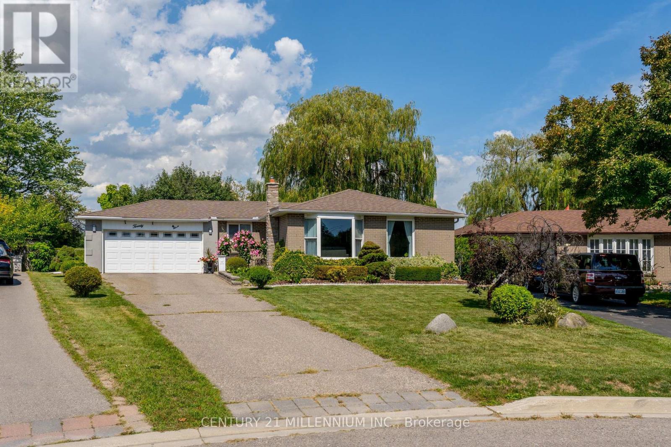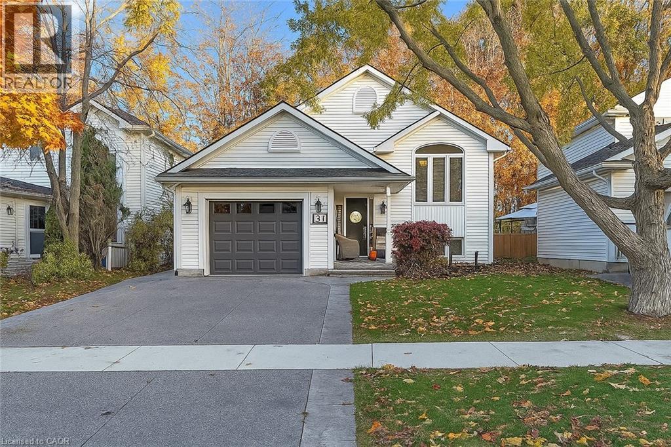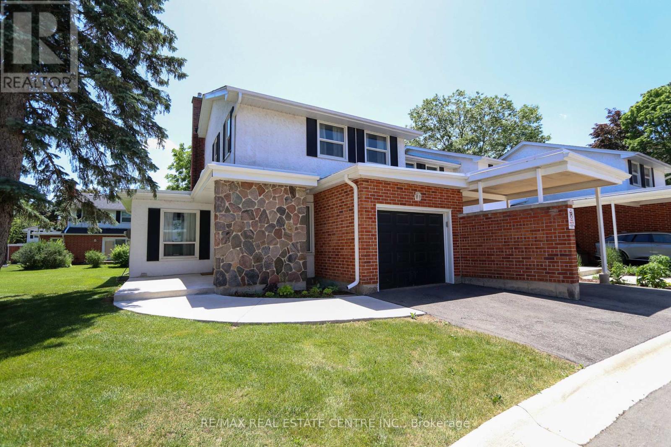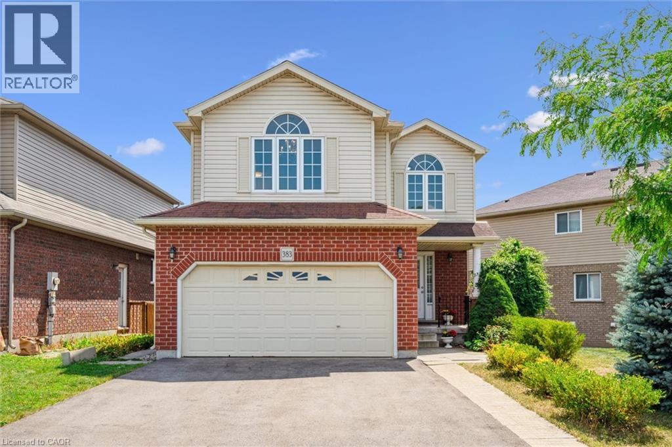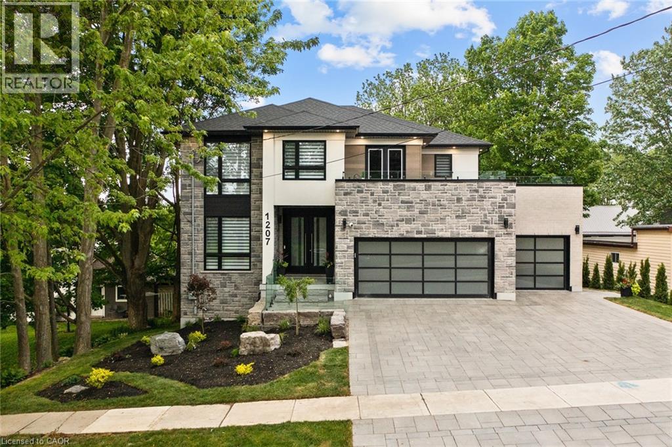
1207 Queen St N
1207 Queen St N
Highlights
Description
- Home value ($/Sqft)$404/Sqft
- Time on Houseful25 days
- Property typeSingle family
- Style2 level
- Median school Score
- Year built2022
- Mortgage payment
Welcome to this beautiful executive home in the quiet village of New Dundee. CUSTOM-BUILT HOME that EPITOMIZES LUXURY. The open concept floor plan features marble & engineered flooring throughout. A front den, powder room, & bright living room, w/ striking feature wall. The kitchen offers a large center island, QUARTZ countertops w/ waterfall feature, and backsplash. STAINLESS APPLIANCES, soft-close mechanisms, a dream walk-in pantry, & a convenient mudroom that provides access to the triple garage, boasting epoxy flooring, & a TANDEM DRIVE-THROUGH FEATURE. Double slider doors lead you to the COMPOSITE DECK, where you can relax and enjoy the serene views of Alder Lake in the background. Admire the GRAND SOLID WOOD STAIRCASE, adorned w/ open tread risers, GLASS SLAB ACCENT RAILINGS, & a stunning brick veneer backdrop that spans all three levels. The upper level offers three spacious bedrooms, each w/ its own walk-in closet & ensuite bathroom. Don't miss the private access through the loft, leading you to a ROOFTOP TERRACE. The primary bedroom, accessed through double doors boasts two walk-in closets, & a LUXURIOUS 5-PIECE ENSUITE w/ a floating tub & separate shower. The private access to your own primary balcony allows for INCREDIBLE VIEWS. The lower level has been thoughtfully arranged to include a full kitchen, two bedrooms (one currently serves as an office), a separate laundry area, & a full 3-piece bathroom. FULL WALKOUT w/ access to a stone patio, hot tub, & a fire pit area, all within a fully fenced lot. Just minutes away from all the conveniences. (id:63267)
Home overview
- Cooling Central air conditioning
- Heat source Natural gas
- Heat type Forced air
- Sewer/ septic Septic system
- # total stories 2
- Construction materials Wood frame
- # parking spaces 9
- Has garage (y/n) Yes
- # full baths 4
- # half baths 1
- # total bathrooms 5.0
- # of above grade bedrooms 5
- Community features Quiet area
- Subdivision 665 - new dundee/mannheim/wilmot ctr
- Directions 1563584
- Lot size (acres) 0.0
- Building size 4699
- Listing # 40775365
- Property sub type Single family residence
- Status Active
- Bathroom (# of pieces - 3) 1.702m X 2.769m
Level: 2nd - Bedroom 5.664m X 4.343m
Level: 2nd - Primary bedroom 7.823m X 4.216m
Level: 2nd - Bathroom (# of pieces - 3) 1.676m X 2.667m
Level: 2nd - Laundry 2.692m X 2.413m
Level: 2nd - Loft 2.896m X 4.699m
Level: 2nd - Full bathroom 4.064m X 3.683m
Level: 2nd - Bedroom 3.607m X 4.521m
Level: 2nd - Bedroom 3.556m X 3.404m
Level: Basement - Bedroom 4.115m X 4.013m
Level: Basement - Laundry 2.87m X 2.438m
Level: Basement - Kitchen 4.039m X 2.438m
Level: Basement - Bathroom (# of pieces - 3) 1.702m X 3.988m
Level: Basement - Recreational room 3.531m X 5.08m
Level: Basement - Dinette 4.039m X 4.521m
Level: Basement - Dining room 3.658m X 4.623m
Level: Main - Bathroom (# of pieces - 2) 1.803m X 1.295m
Level: Main - Family room 4.089m X 6.985m
Level: Main - Office 3.099m X 4.267m
Level: Main - Mudroom 3.023m X 2.007m
Level: Main
- Listing source url Https://www.realtor.ca/real-estate/28965226/1207-queen-street-n-new-dundee
- Listing type identifier Idx

$-5,064
/ Month

