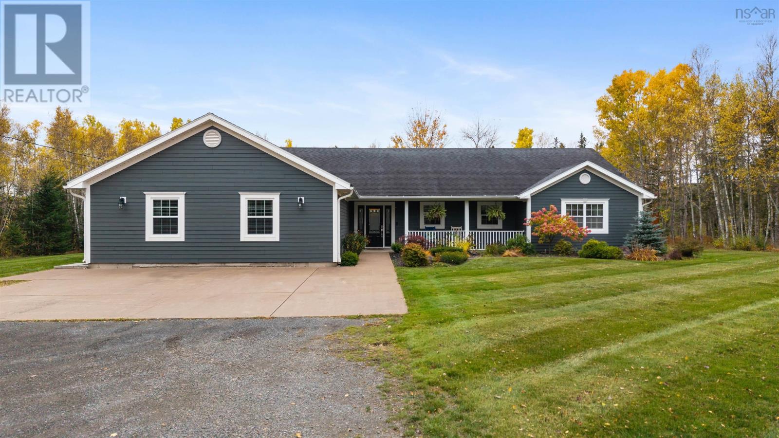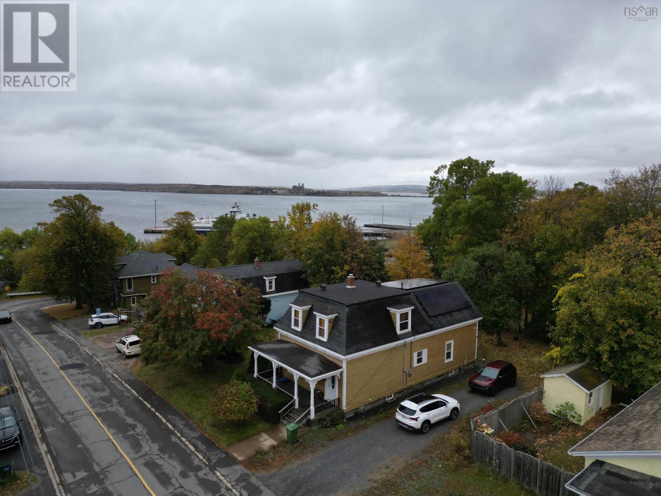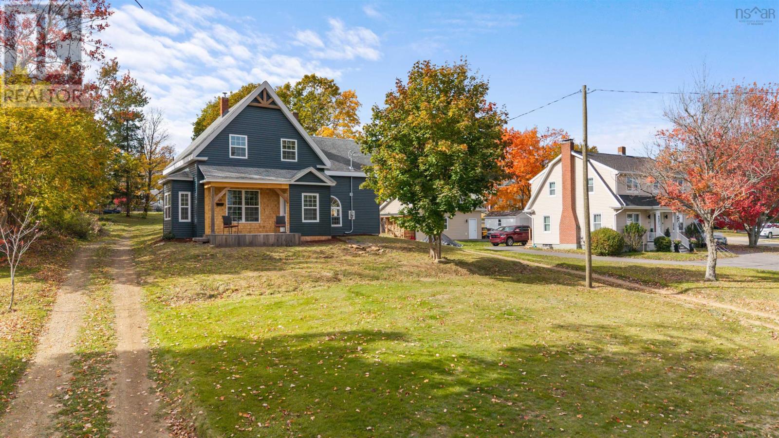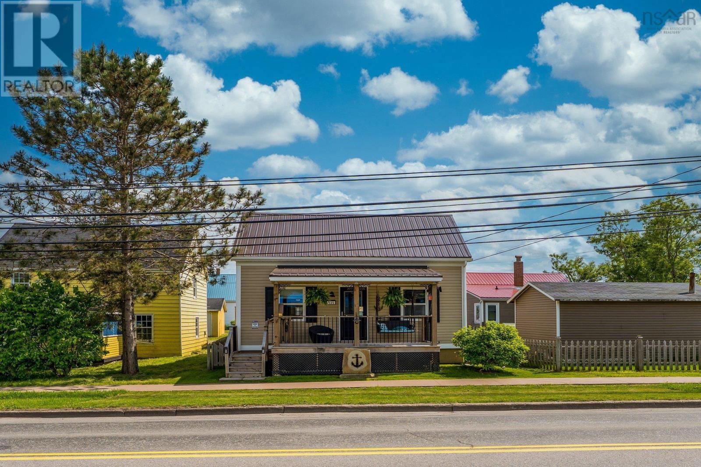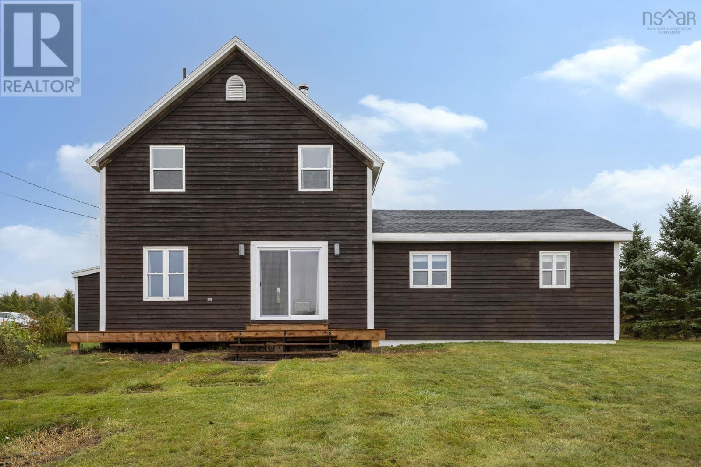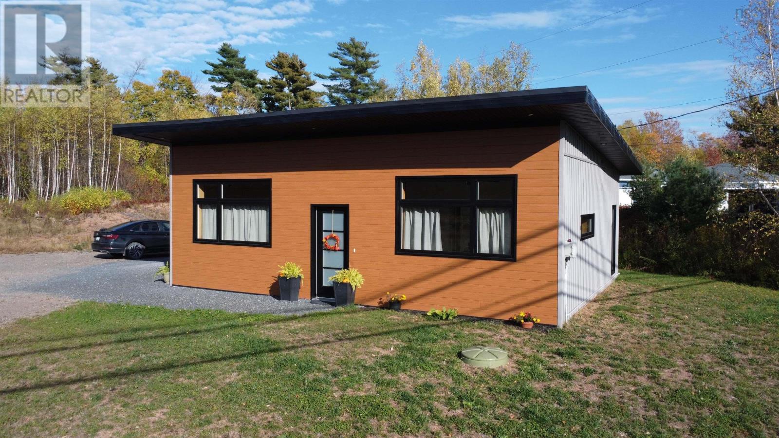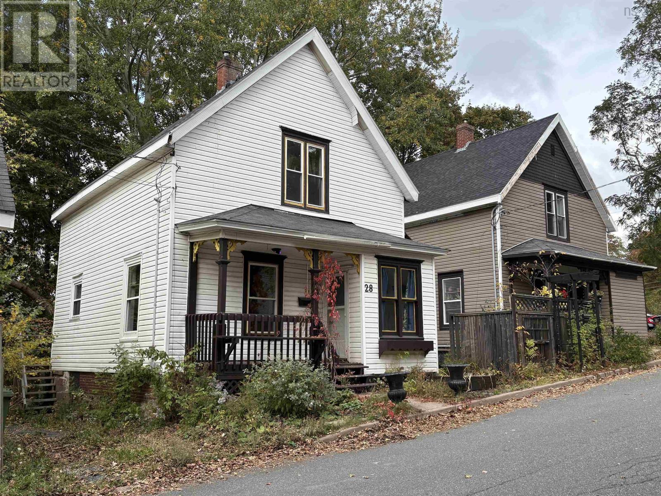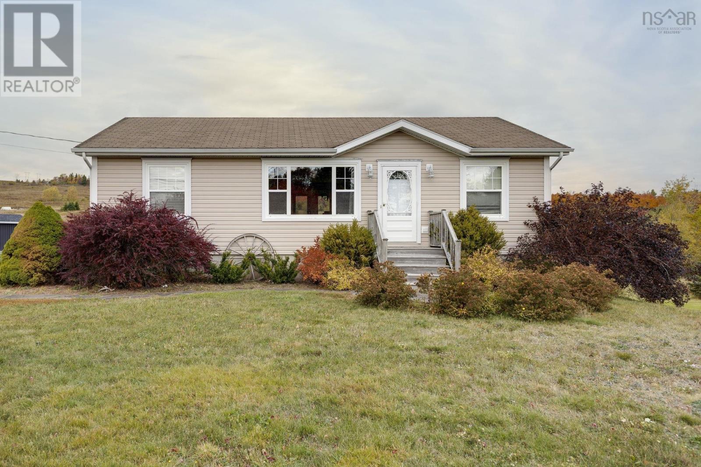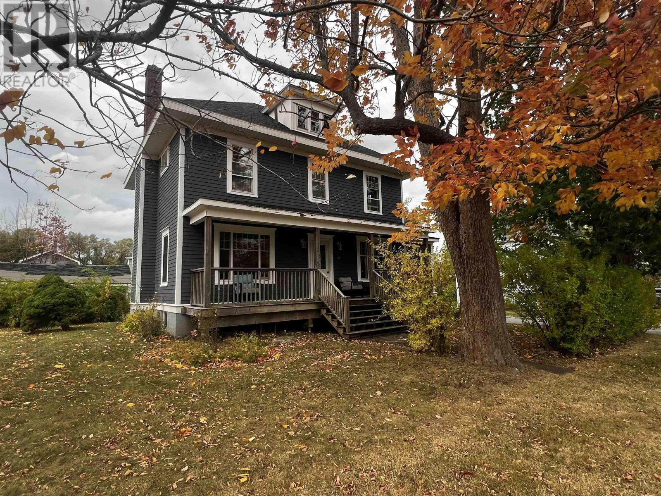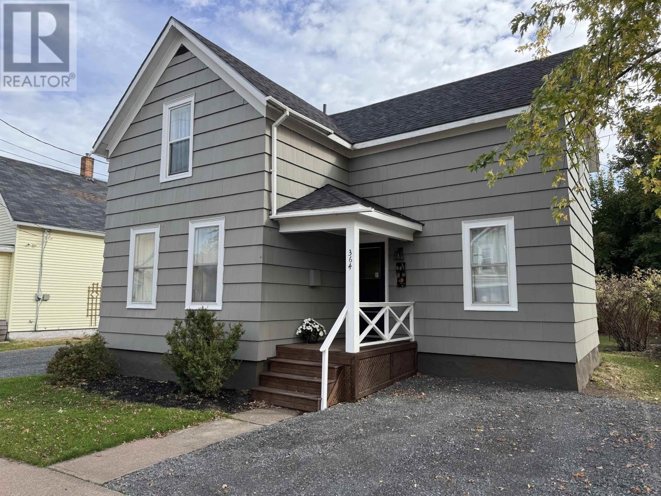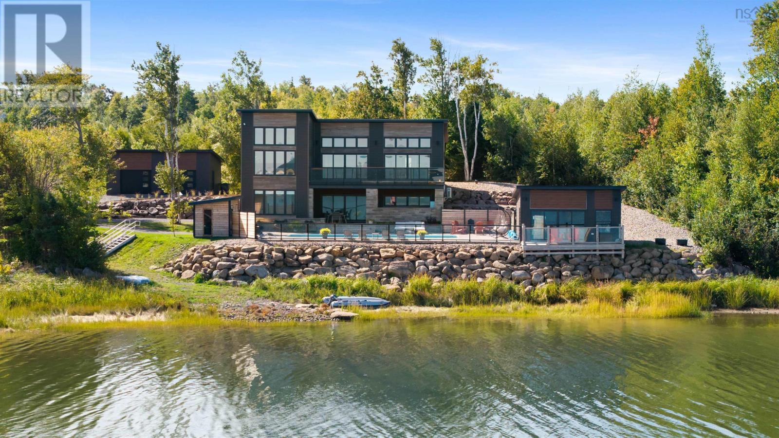- Houseful
- NS
- New Glasgow
- B2H
- 193 Glen Rd

193 Glen Rd
For Sale
125 Days
$549,900 $10K
$539,900
4 beds
4 baths
2,618 Sqft
193 Glen Rd
For Sale
125 Days
$549,900 $10K
$539,900
4 beds
4 baths
2,618 Sqft
Highlights
This home is
49%
Time on Houseful
125 Days
New Glasgow
12.2%
Description
- Home value ($/Sqft)$206/Sqft
- Time on Houseful125 days
- Property typeSingle family
- Lot size1.02 Acres
- Year built1987
- Mortgage payment
BRAND NEW ROOF! Here is the perfect dream home for your family. Situated in an upscale rural neighbourhood just 5 minutes from New Glasgow, this property is rare and ideal for multi-generational living. Featuring 4 generously sized bedrooms and 4 updated bathrooms, with 2 luxurious ensuites, fresh paint throughout AND new appliances in 2021. Enjoy electric heat and a wood stove and propane range AND shes wired for a generator, just in case the power goes out! Step outside to your private backyard oasis featuring a 22' x 32' solar-heated in-ground pool, hot tub, pool shed, and two gazebos. The cherry on top is the double detached heated and fully insulated 24x30 garage, built in 2021! Incredible value here. Do not wait. (id:63267)
Home overview
Amenities / Utilities
- Cooling Wall unit, heat pump
- Has pool (y/n) Yes
- Sewer/ septic Septic system
Exterior
- # total stories 3
- Has garage (y/n) Yes
Interior
- # full baths 3
- # half baths 1
- # total bathrooms 4.0
- # of above grade bedrooms 4
- Flooring Ceramic tile, concrete, hardwood, laminate, vinyl plank
Location
- Community features School bus
- Subdivision Mclellans brook
Lot/ Land Details
- Lot desc Landscaped
- Lot dimensions 1.0235
Overview
- Lot size (acres) 1.02
- Building size 2618
- Listing # 202515037
- Property sub type Single family residence
- Status Active
Rooms Information
metric
- Living room 17.11m X 13.11m
Level: 2nd - Dining room 10m X 11.3m
Level: 2nd - Kitchen 10.9m X 13.6m
Level: 2nd - Primary bedroom 19.6m X 14.9m
Level: 3rd - Ensuite (# of pieces - 2-6) 4.11m X 9.6m
Level: 3rd - Bedroom 13.8m X 9.11m
Level: 3rd - Bedroom 8.11m X 10m
Level: 3rd - Bathroom (# of pieces - 1-6) 4.11m X 7.6m
Level: 3rd - Storage 12.2m X 13.1m
Level: Basement - Storage 12.4m X 6.11m
Level: Basement - Storage 12.3m X 3.8m
Level: Basement - Storage 14.1m X 24.7m
Level: Basement - Storage 19.5m X 8.2m
Level: Basement - Recreational room / games room 16.9m X 21.3m
Level: Lower - Laundry 16.9m X 9.11m
Level: Lower - Eat in kitchen 9.3m X 12.7m
Level: Main - Den 23.8m X 12.4m
Level: Main - Living room 16m X 8.4m
Level: Main - Bathroom (# of pieces - 1-6) 5.1m X 55m
Level: Main - Foyer 4.11m X 13.8m
Level: Main
SOA_HOUSEKEEPING_ATTRS
- Listing source url Https://www.realtor.ca/real-estate/28488936/193-glen-road-mclellans-brook-mclellans-brook
- Listing type identifier Idx
The Home Overview listing data and Property Description above are provided by the Canadian Real Estate Association (CREA). All other information is provided by Houseful and its affiliates.

Lock your rate with RBC pre-approval
Mortgage rate is for illustrative purposes only. Please check RBC.com/mortgages for the current mortgage rates
$-1,440
/ Month25 Years fixed, 20% down payment, % interest
$
$
$
%
$
%

Schedule a viewing
No obligation or purchase necessary, cancel at any time
Nearby Homes
Real estate & homes for sale nearby


