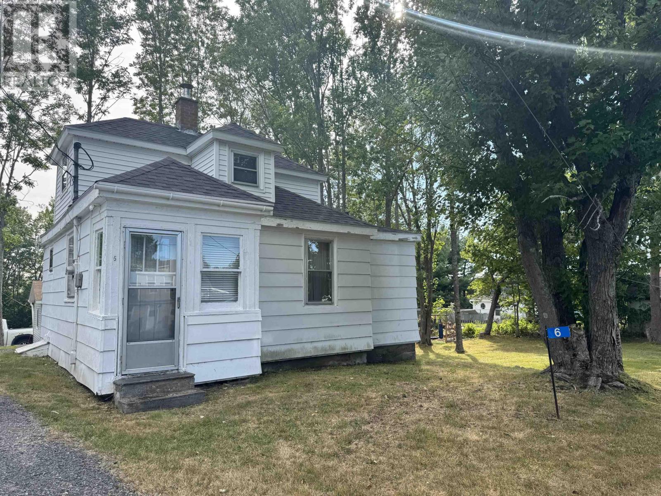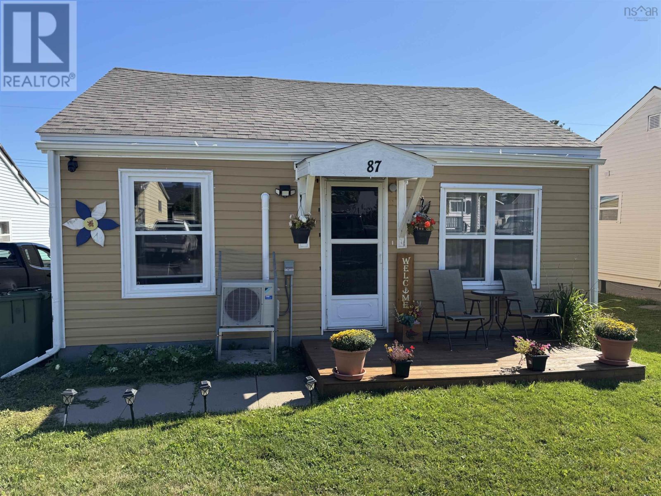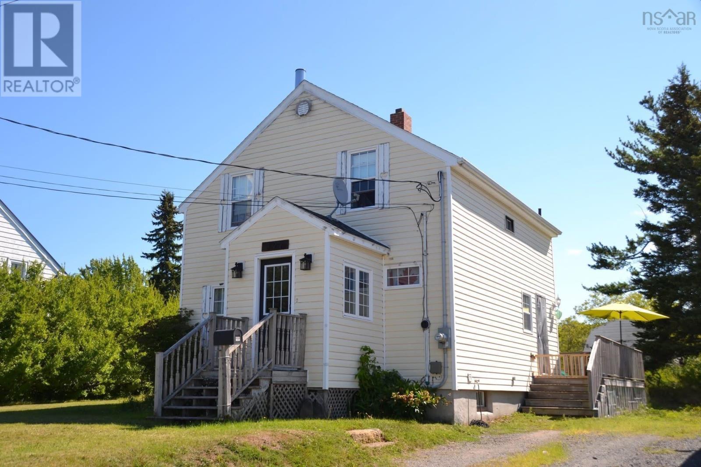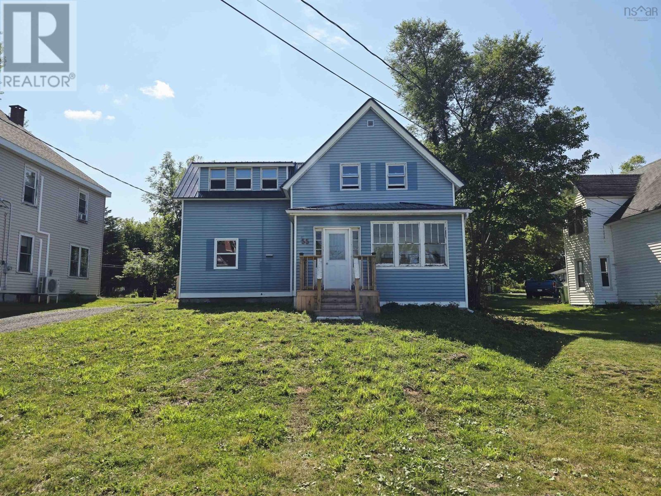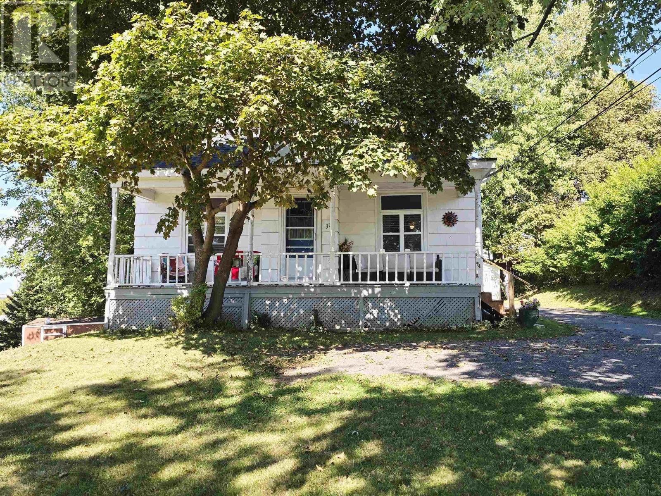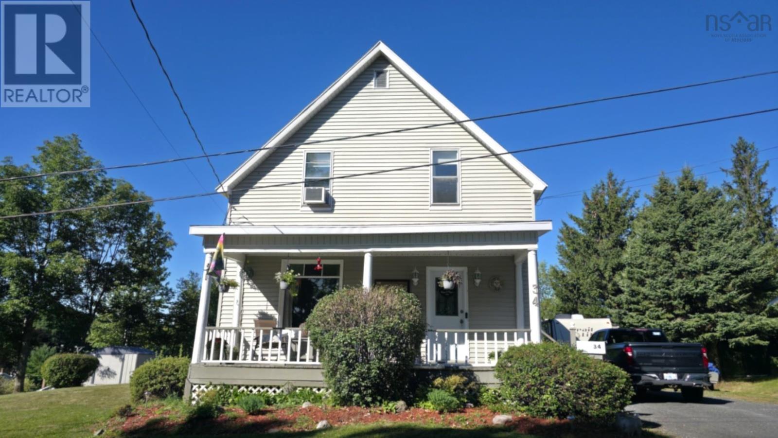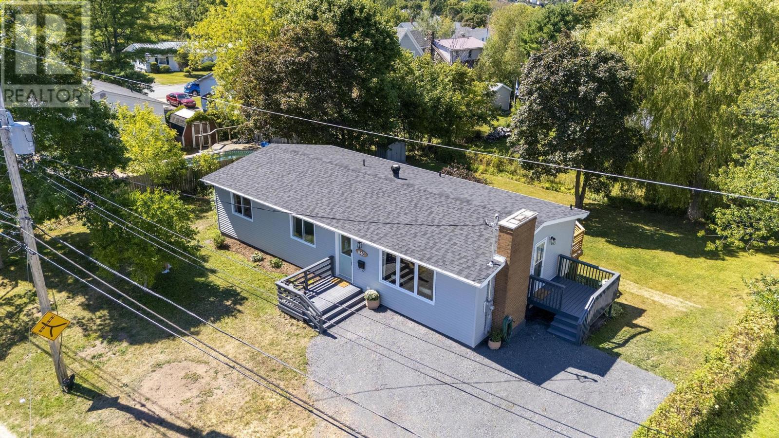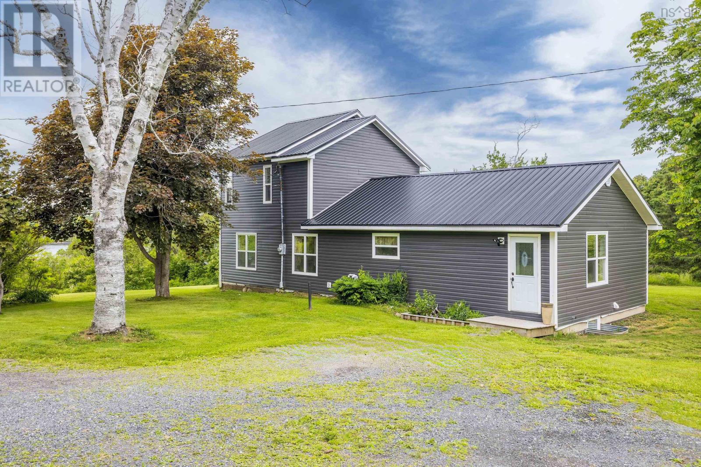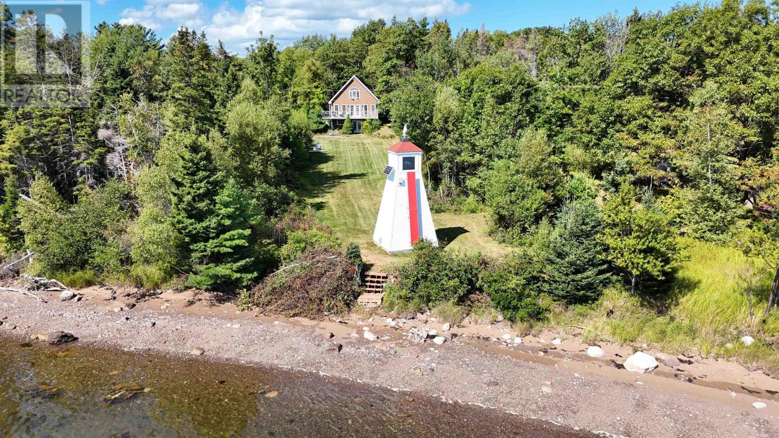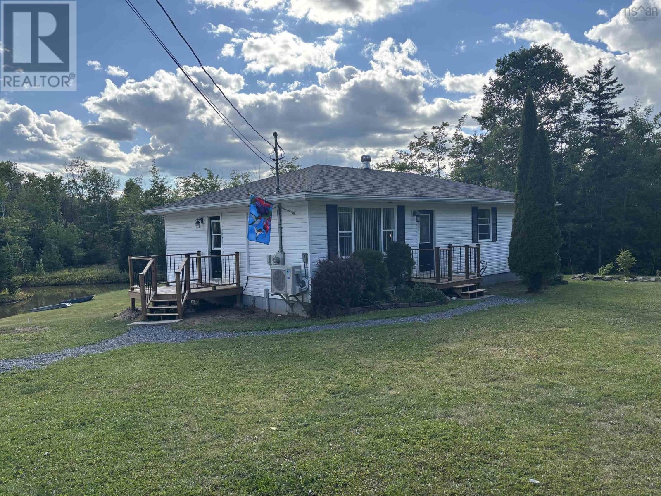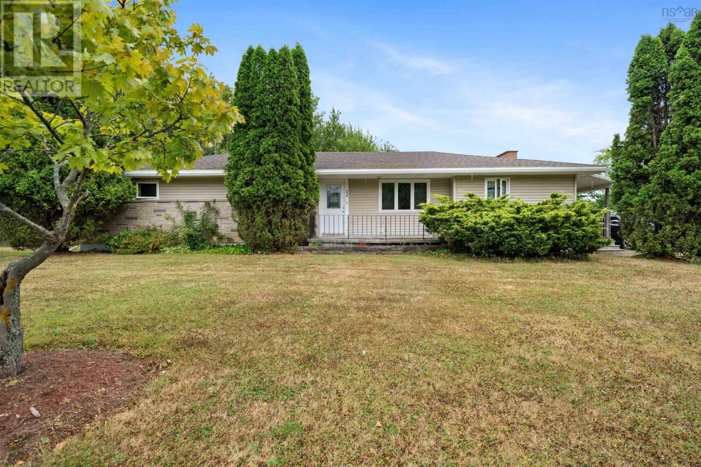- Houseful
- NS
- New Glasgow
- B2H
- 25 Parkview Dr
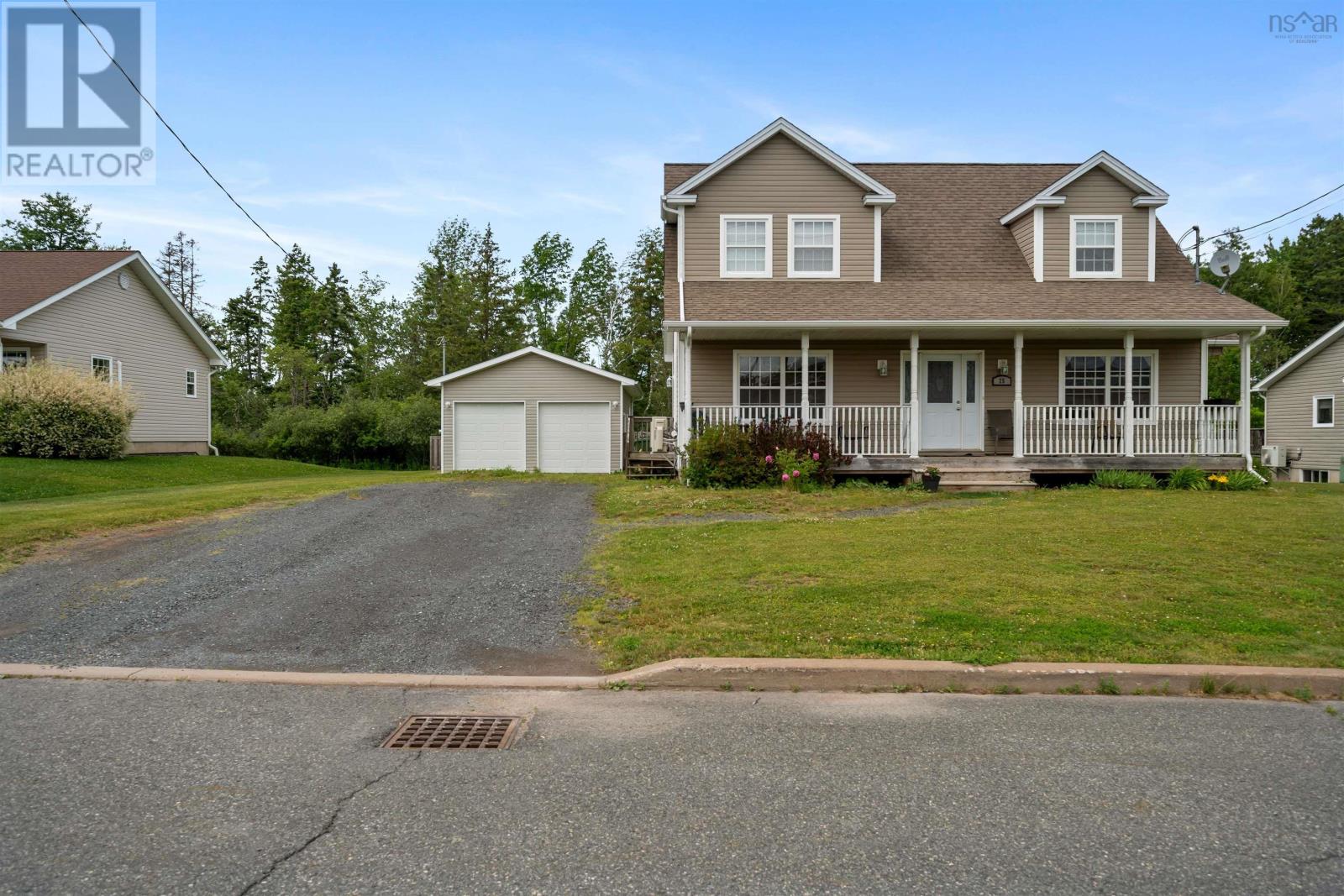
25 Parkview Dr
25 Parkview Dr
Highlights
Description
- Home value ($/Sqft)$190/Sqft
- Time on Houseful64 days
- Property typeSingle family
- StyleCape cod
- Lot size0.29 Acre
- Year built2011
- Mortgage payment
Discover the perfect blend of charm and comfort with stunning curb appeal, welcoming you with a covered veranda where you can unwind and soak in the vibrant street views. Nestled on a peaceful dead-end street, this home offers a sanctuary of tranquility and community. Boasting five spacious bedrooms with endless potential to create a sixth, theres room for every dream and desire. Four full bathrooms ensure convenience and privacy for family and guests alike. Stay cozy year-round with six efficient heat pumps strategically placed on each level, providing comfort in every season. Situated in a highly sought-after neighborhood near A.G. Bailey School, this three-level haven invites you to experience generous living spaces designed for connection and ease. The open-concept kitchen, dining, and living areas are truly the heart of the homefeaturing a large island and a walk-in pantry that inspire culinary creativity and gatherings filled with love. On the main floor, youll find a bedroom with the potential for two, and a versatile great room that could easily become a cozy retreat or an extra guest space. The laundry area and a tidy three-piece bathroom add to the practicality of this level. The basement is a dream come true for entertaining and relaxationboasting a stylish kitchenette/bar, an additional bedroom, another full bathroom, and a spacious rec-room that invites fun and memories to be made. Step outside to a fenced backyard oasis, perfect for outdoor activities and family fun. A beautiful two-tier deck offers the ideal spot for alfresco dinners or quiet mornings. Storage is effortless with a dedicated shed, and the wired 20x24 two-bay garage provides ample space for vehicles and hobbies. This isnt just a houseits a place where life, love, and cherished moments come alive. (id:55581)
Home overview
- Cooling Heat pump
- Sewer/ septic Municipal sewage system
- # total stories 2
- Has garage (y/n) Yes
- # full baths 4
- # total bathrooms 4.0
- # of above grade bedrooms 5
- Flooring Ceramic tile, laminate, vinyl
- Community features Recreational facilities, school bus
- Subdivision New glasgow
- Lot dimensions 0.291
- Lot size (acres) 0.29
- Building size 3164
- Listing # 202516389
- Property sub type Single family residence
- Status Active
- Bedroom 9.8m X 13.3m
Level: 2nd - Bedroom 16m X NaNm
Level: 2nd - Bathroom (# of pieces - 1-6) 9.8m X 13.3m
Level: 2nd - Ensuite (# of pieces - 2-6) 9.1m X 9m
Level: 2nd - Bedroom 10.7m X 15.8m
Level: 2nd - Bathroom (# of pieces - 1-6) 11.6m X 6.4m
Level: Basement - Recreational room / games room 28m X 12.3m
Level: Basement - Storage 15m X 10m
Level: Basement - Bedroom 9.6m X 12.6m
Level: Basement - Other 11.5m X 5.9m
Level: Basement - Living room 13m X 9.3m
Level: Main - Bedroom 13m X 10.7m
Level: Main - Storage 9m X 5m
Level: Main - Great room 13m X 13m
Level: Main - Bathroom (# of pieces - 1-6) 8.6m X 9.2m
Level: Main - Foyer 6.8m X 6.8m
Level: Main - Eat in kitchen 20m X 13m
Level: Main
- Listing source url Https://www.realtor.ca/real-estate/28549830/25-parkview-drive-new-glasgow-new-glasgow
- Listing type identifier Idx

$-1,600
/ Month

