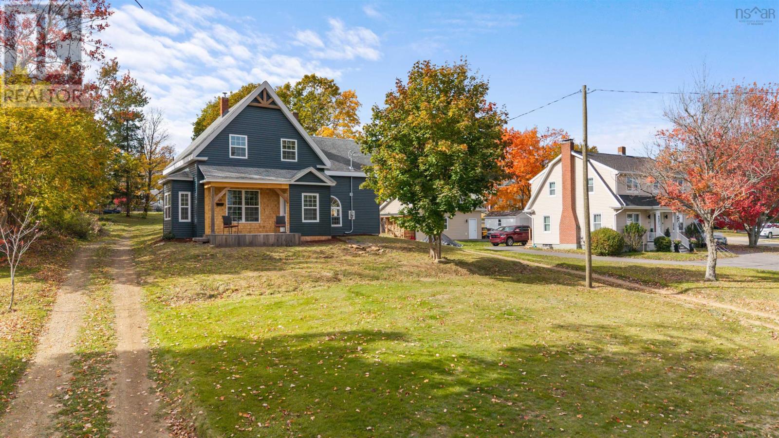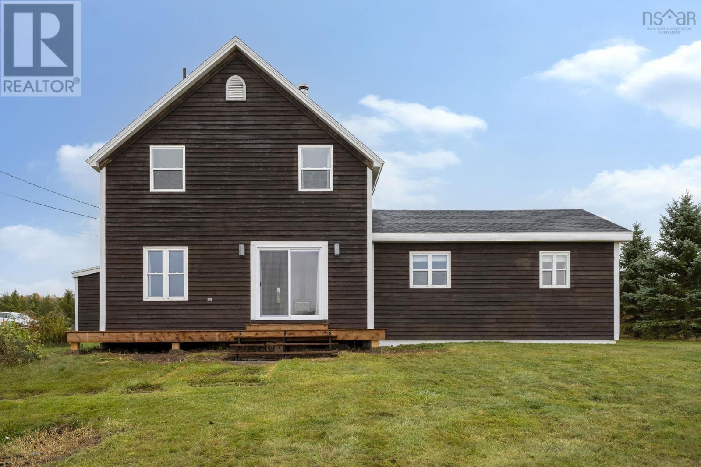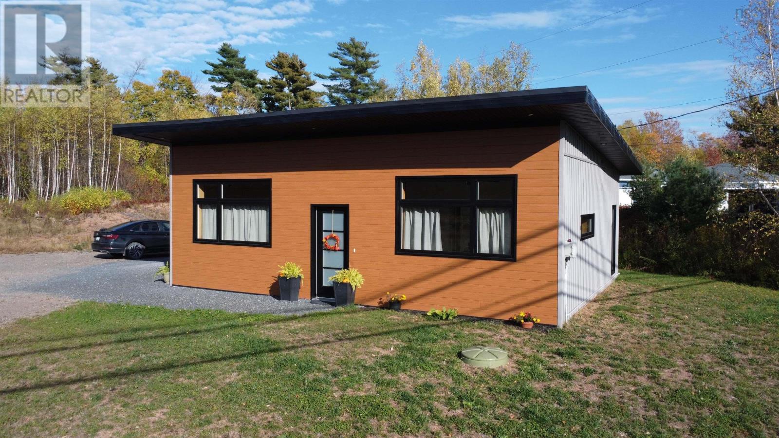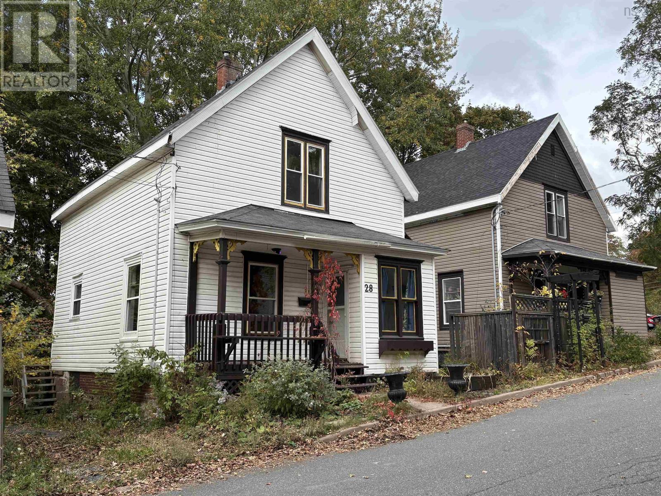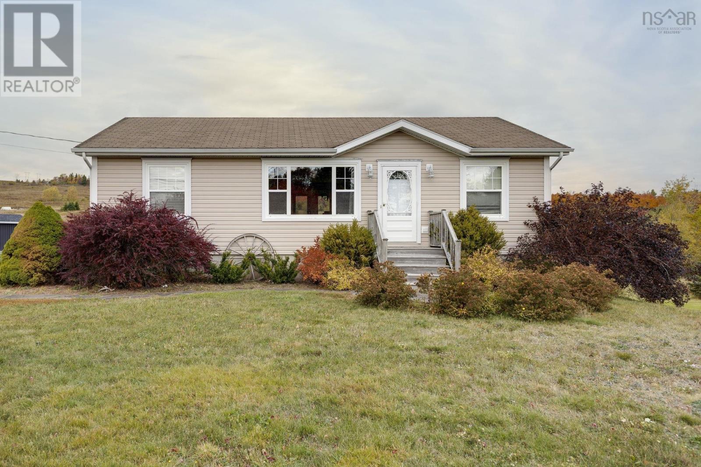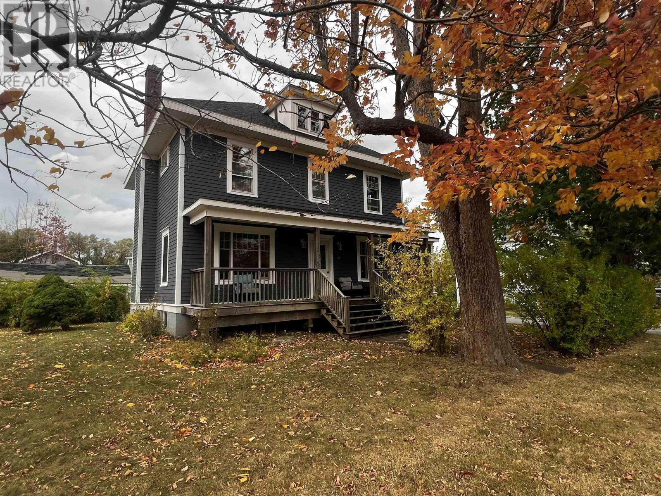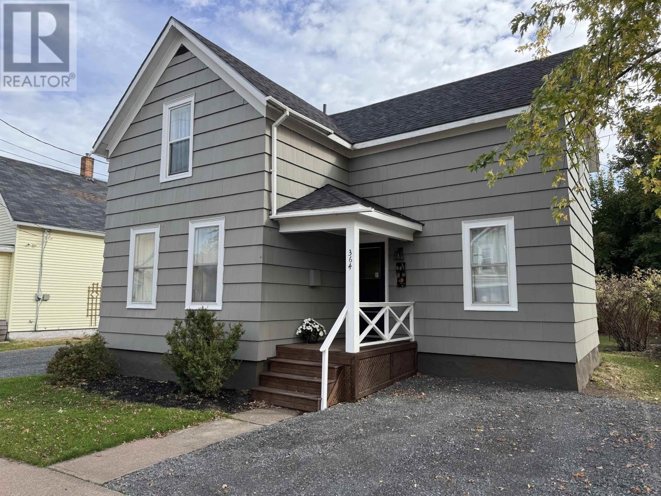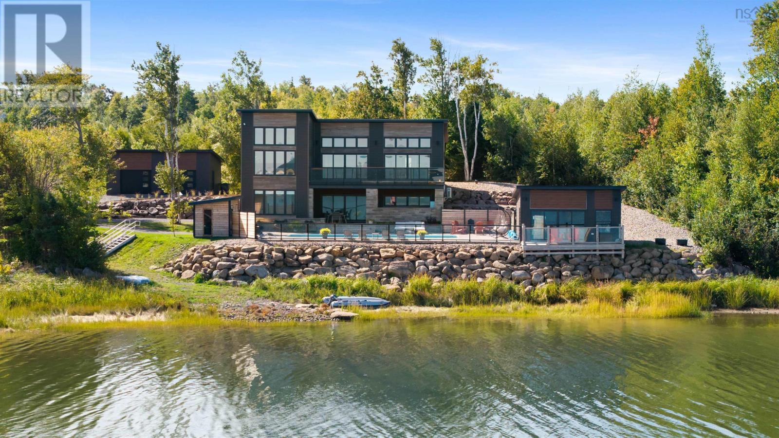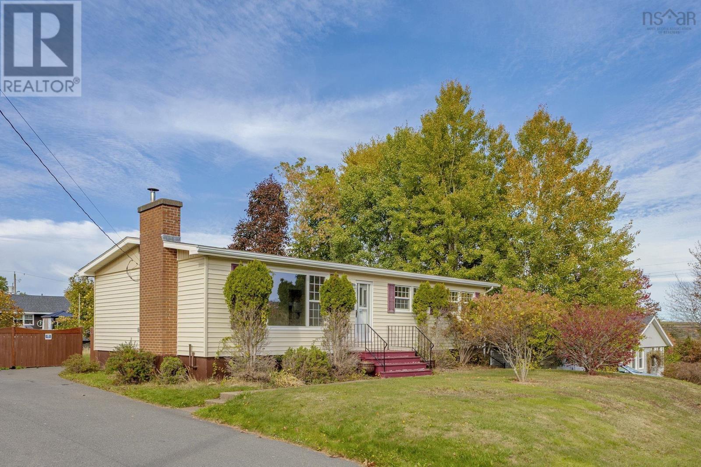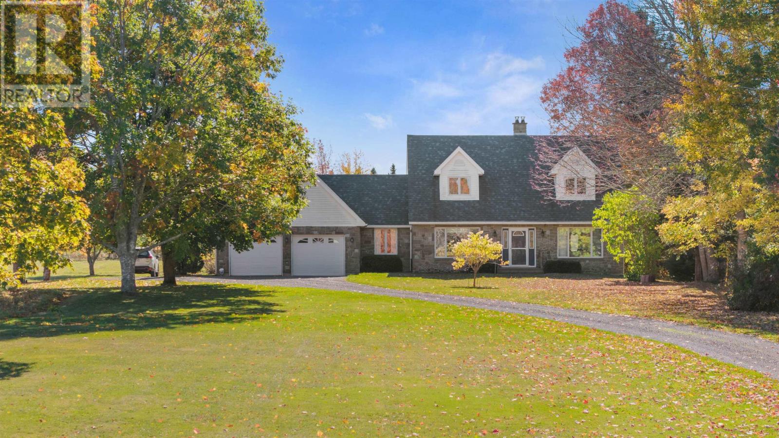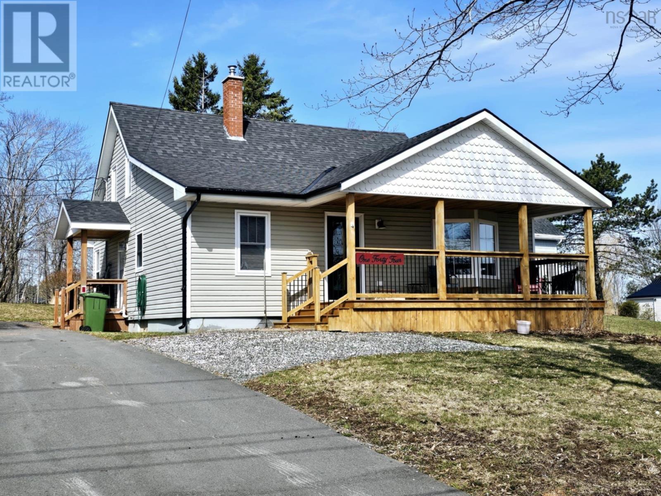- Houseful
- NS
- New Glasgow
- B2H
- 34 Duke St
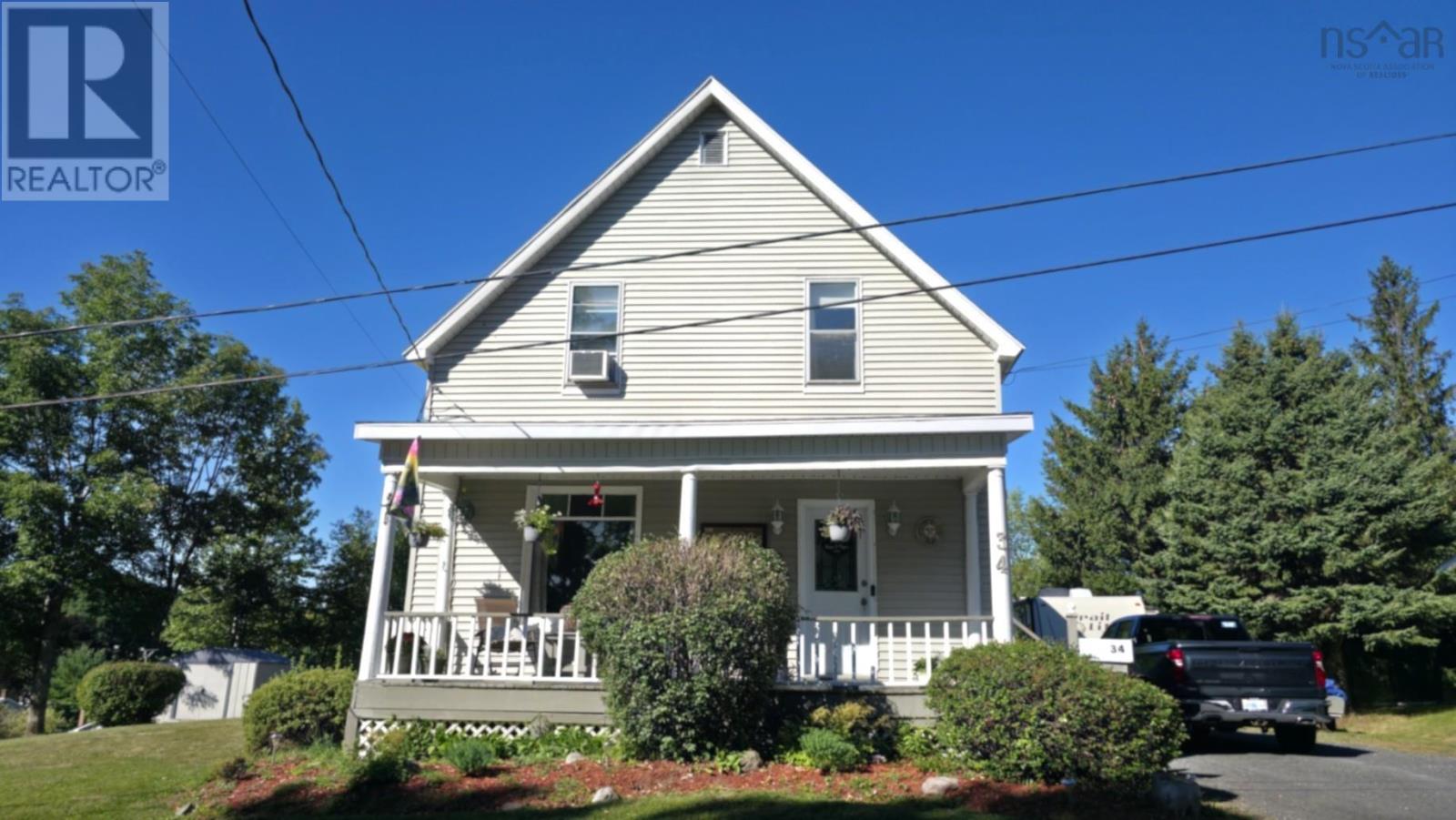
34 Duke St
34 Duke St
Highlights
Description
- Home value ($/Sqft)$177/Sqft
- Time on Houseful47 days
- Property typeSingle family
- Lot size0.28 Acre
- Year built1914
- Mortgage payment
Visit REALTOR® website for additional information. Set on a generous lot in one of the west side's most sought-after enclaves, this beautifully maintained century home combines early 20th-century craftsmanship with thoughtful modern updates. The inviting covered porch and striking grand staircase set the tone for its classic charm. Inside, original details-ornate moldings and stained glass-are seamlessly paired with essential upgrades, including a heat pump, new oil tank (2024), poured concrete foundation, and a roof under five years old. The design preserves historic character while meeting the needs of today's families. The kitchen opens to a deck overlooking a private, fenced pool-perfect for entertaining or unwinding. The expansive yard includes a firepit and two outbuildings, one powered for storage or hobbies. The finished basement adds flexibility with a spacious family room, private office/den, and second bathroom, ideal for remote work or guests. Upstairs, the main bath offers period elegance with a clawfoot tub, glass shower, and generous vanity, while three comfortable bedrooms provide peaceful retreats. Just minutes from shops and dining yet nestled in a quiet, established neighborhood, this home offers a rare blend of accessibility and tranquility. With its ongoing care and tasteful updates, it delivers lasting value and unmatched character-an exceptional opportunity to own a piece of history in a highly desirable location. (id:63267)
Home overview
- Has pool (y/n) Yes
- Sewer/ septic Municipal sewage system
- # total stories 2
- # full baths 2
- # total bathrooms 2.0
- # of above grade bedrooms 3
- Flooring Carpeted, ceramic tile, hardwood
- Community features Recreational facilities
- Subdivision New glasgow
- Directions 2221836
- Lot desc Landscaped
- Lot dimensions 0.2755
- Lot size (acres) 0.28
- Building size 1837
- Listing # 202522275
- Property sub type Single family residence
- Status Active
- Bedroom 9.9m X 8.7m
Level: 2nd - Bathroom (# of pieces - 1-6) 8.6m X 10.6m
Level: 2nd - Bedroom 12.2m X 11.3m
Level: 2nd - Bedroom 10.3m X 10.1m
Level: 2nd - Bathroom (# of pieces - 1-6) 5.9m X 6.9m
Level: Basement - Den 10.6m X 12.6m
Level: Basement - Family room 22.4m X 11.9m
Level: Basement - Kitchen 9.6m X 19.1m
Level: Main - Dining room 11.2m X 11.9m
Level: Main - Living room 13.3m X 12.6m
Level: Main
- Listing source url Https://www.realtor.ca/real-estate/28807469/34-duke-street-new-glasgow-new-glasgow
- Listing type identifier Idx

$-867
/ Month

