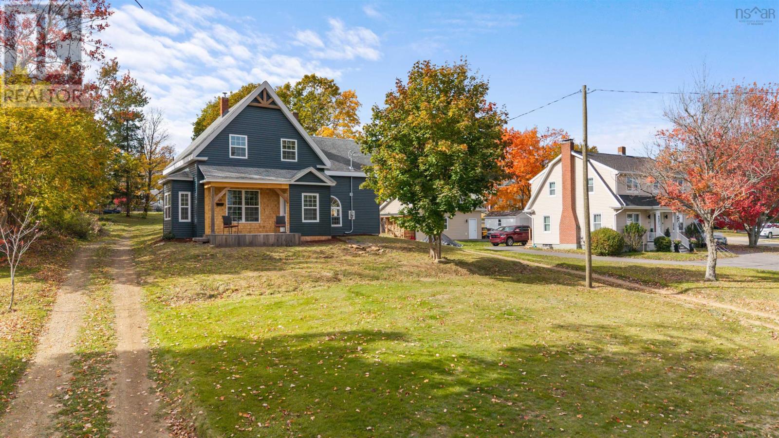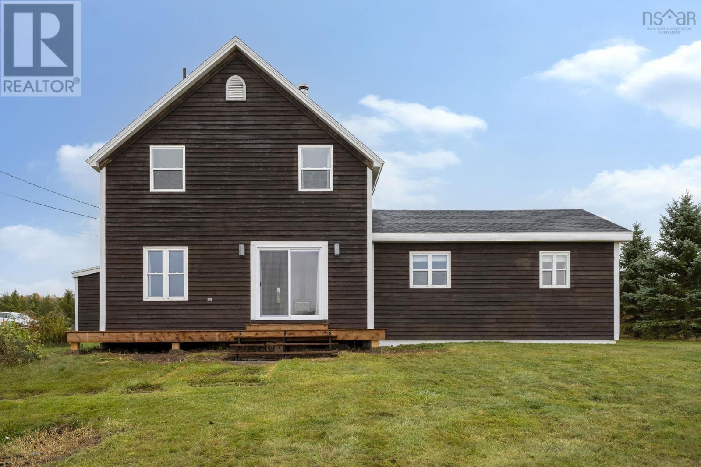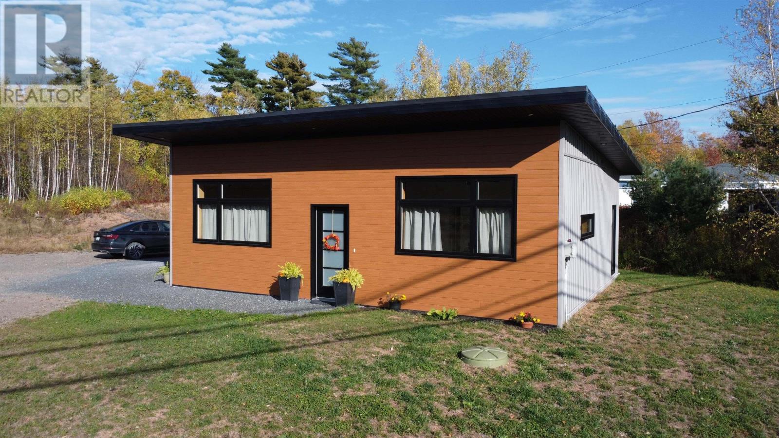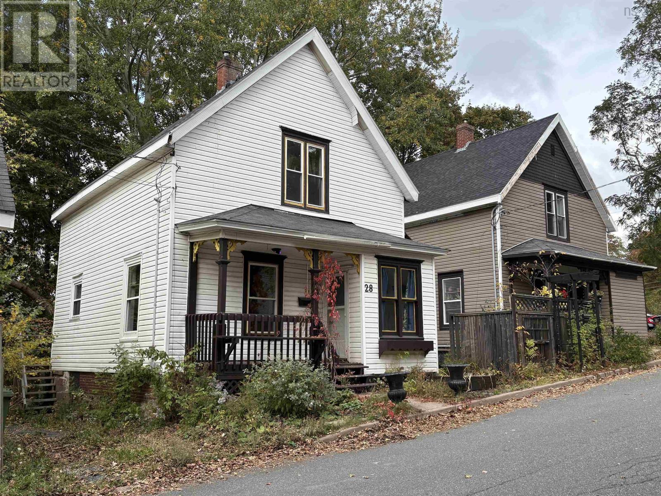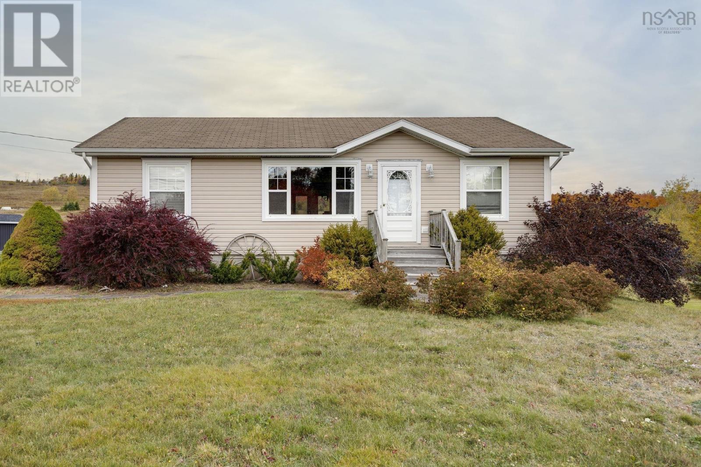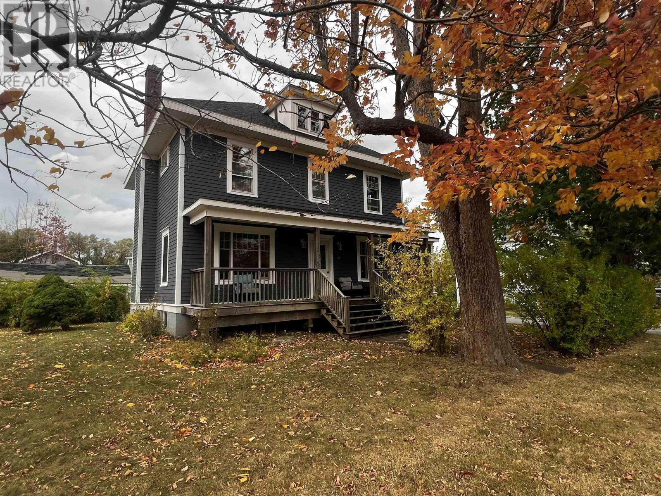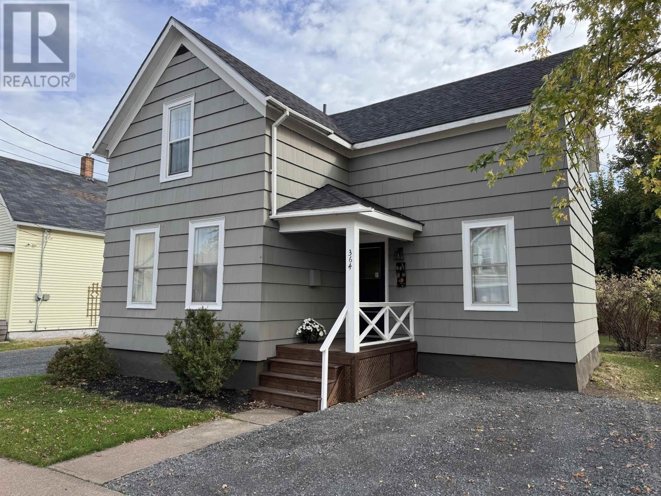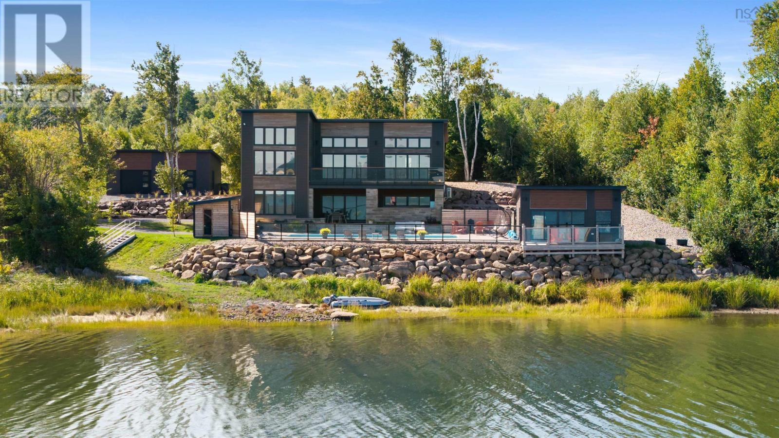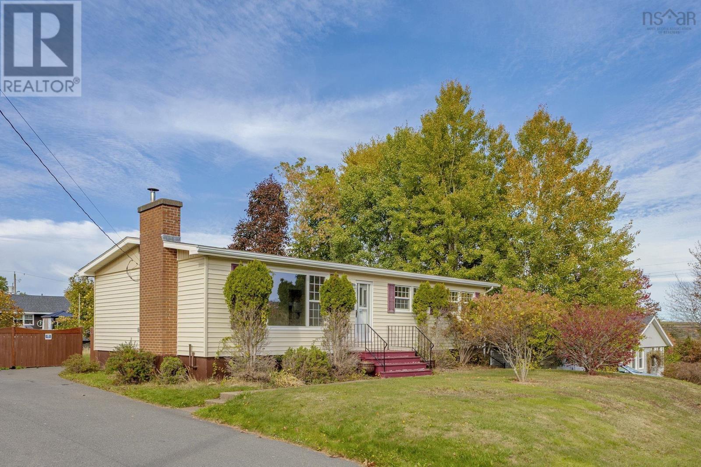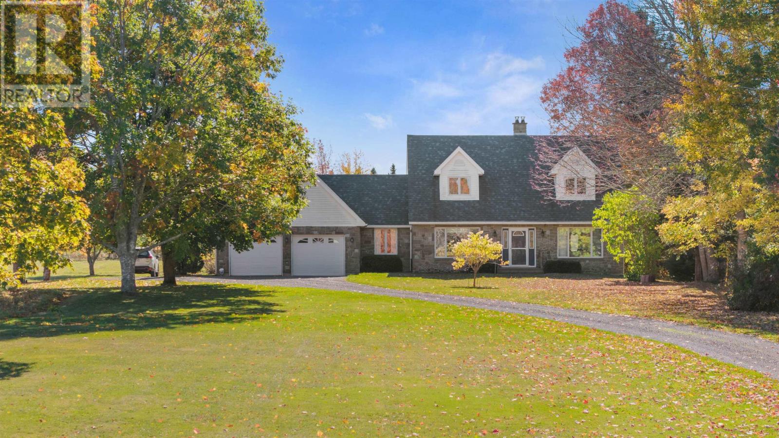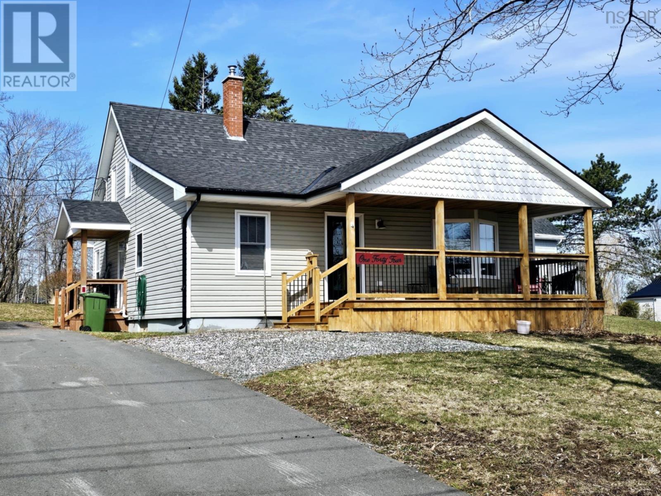- Houseful
- NS
- New Glasgow
- B2H
- 376 Washington St
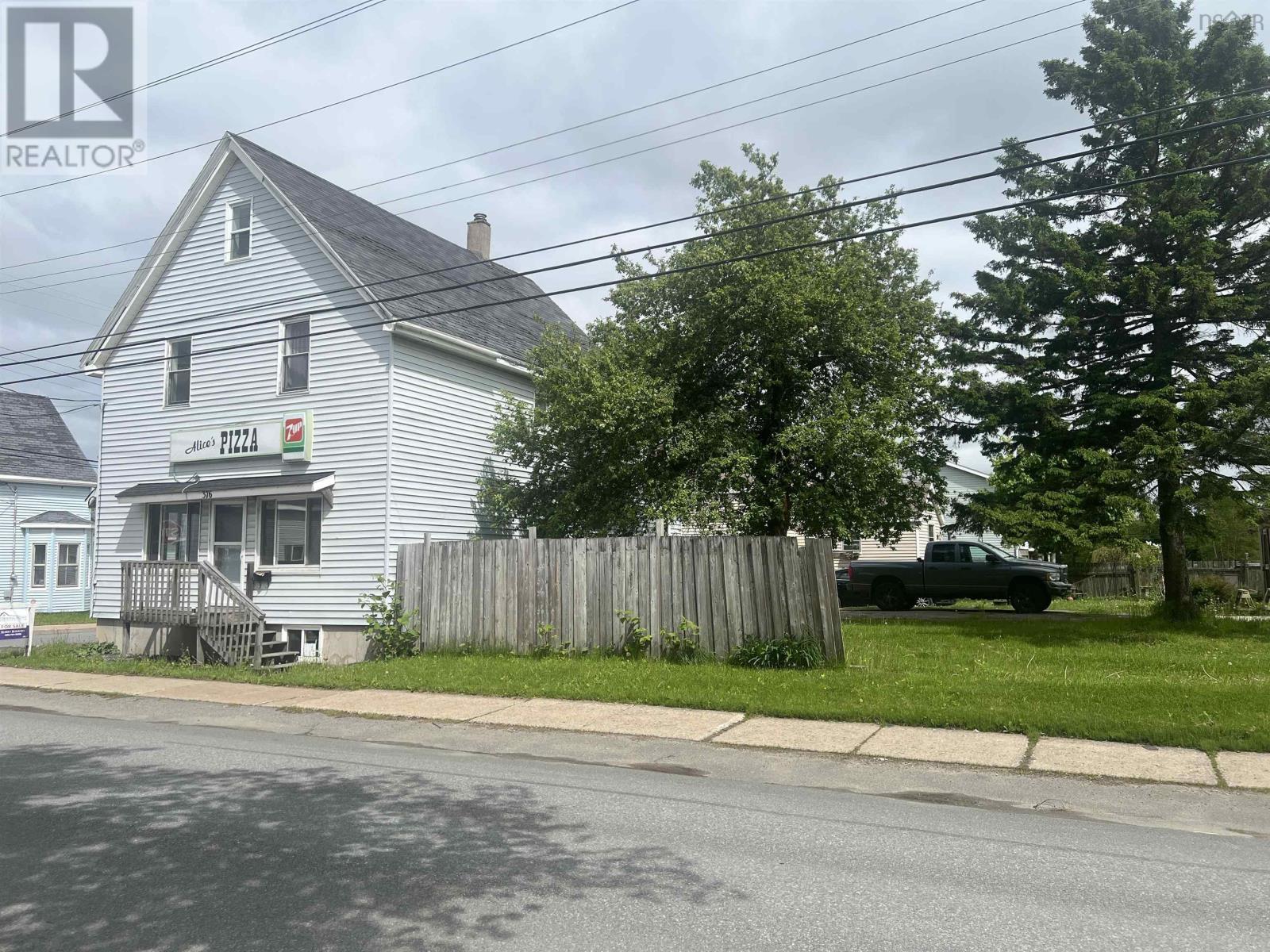
Highlights
Description
- Home value ($/Sqft)$100/Sqft
- Time on Houseful26 days
- Property typeSingle family
- Lot size5,998 Sqft
- Mortgage payment
Nestled in the heart of our vibrant neighbourhood lies a unique investment opportunity: a historic mixed-use building that once hosted a beloved family-run pizza shop, Alice's Pizza, on its ground floor, with residential quarters above. If you delve a little deeper into the building's history, you'll discover it once housed a confectionery as well. The property sits proudly on the corner of a spacious lot, originally a residential dwelling, has evolved into a versatile mixed-use space, now awaiting a visionarys touch to unlock its full potential. The building has already received significant upgrades, including a new foundation and basement, ensuring a solid base for any further enhancements. The spacious ground floor, once a bustling hub for pizza enthusiasts, alongside the living accommodations above, offer an adaptable layout ripe for transformation. With its generous dimensions, the property holds tons of potential for conversion into multiple rental units or a combination of commercial and residential spaces. Situated in a prime location with high foot traffic, it offers great visibility and accessibility, making it an attractive proposition for businesses and residents alike. This property is not just a building; its a piece of community history, offering a rare blend of historical charm and modern potential. Whether the vision is to restore it to a commercial hotspot, convert it into rental units, or a mix of both, this building represents a significant investment opportunity. Its rich heritage and location, coupled with its versatility and solid structure, make it an ideal choice for investors, developers, and entrepreneurs looking to make a mark in the community. Come see it today and make your vision a reality! (id:63267)
Home overview
- Sewer/ septic Municipal sewage system
- # total stories 2
- # full baths 1
- # half baths 2
- # total bathrooms 3.0
- # of above grade bedrooms 4
- Flooring Carpeted, vinyl
- Subdivision New glasgow
- Lot desc Landscaped
- Lot dimensions 0.1377
- Lot size (acres) 0.14
- Building size 2098
- Listing # 202524261
- Property sub type Single family residence
- Status Active
- Bathroom (# of pieces - 1-6) 4 pc
Level: 2nd - Bedroom 13.75m X 11.75m
Level: 2nd - Bedroom 8m X 12m
Level: 2nd - Bedroom 15m X 12m
Level: 2nd - Bedroom 9.5m X 10m
Level: 2nd - Other 13.75m X 13m
Level: 3rd - Dining room 11.75m X 13m
Level: Main - Living room 11.5m X 23.5m
Level: Main - Kitchen 10m X 13m
Level: Main - Porch 13m X 7.5m
Level: Main - Bathroom (# of pieces - 1-6) 2 pc
Level: Main - Storage 6.75m X 5m
Level: Main - Bathroom (# of pieces - 1-6) 1 pc
Level: Main
- Listing source url Https://www.realtor.ca/real-estate/28908513/376-washington-street-new-glasgow-new-glasgow
- Listing type identifier Idx

$-560
/ Month

