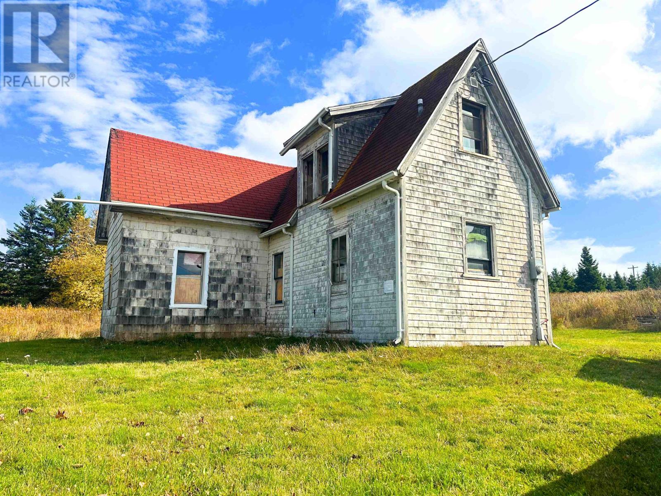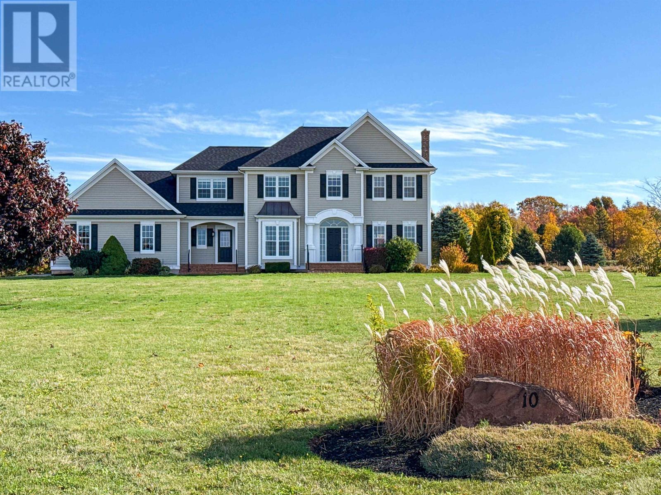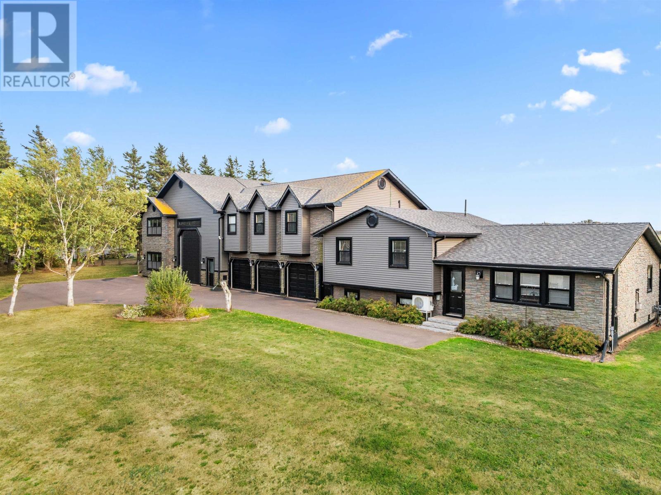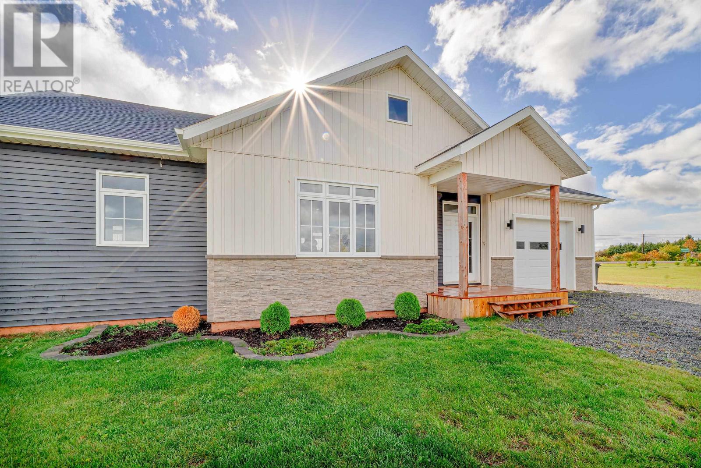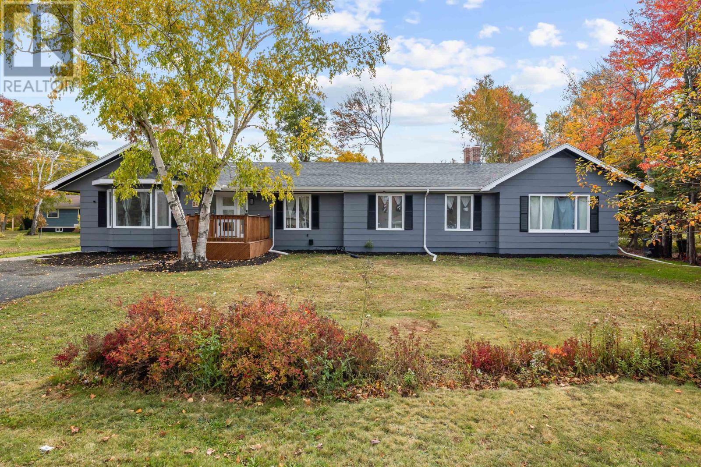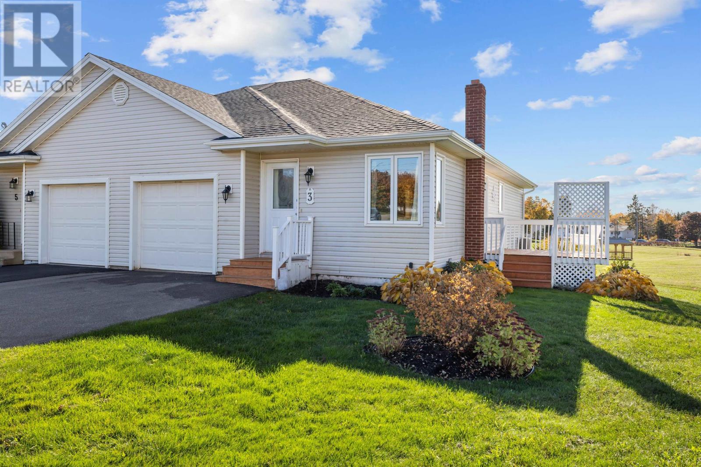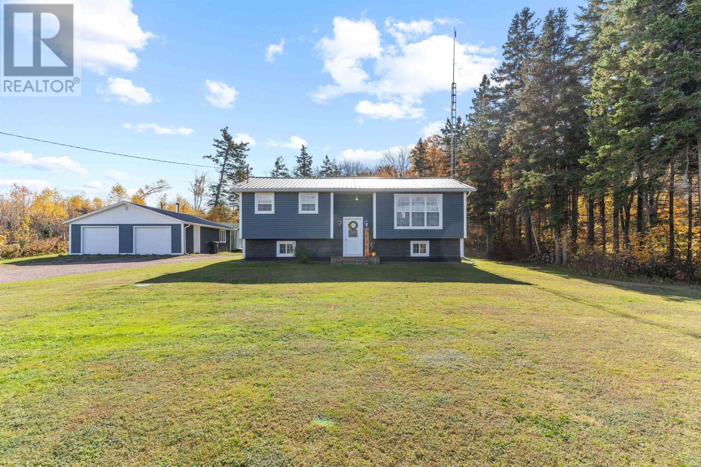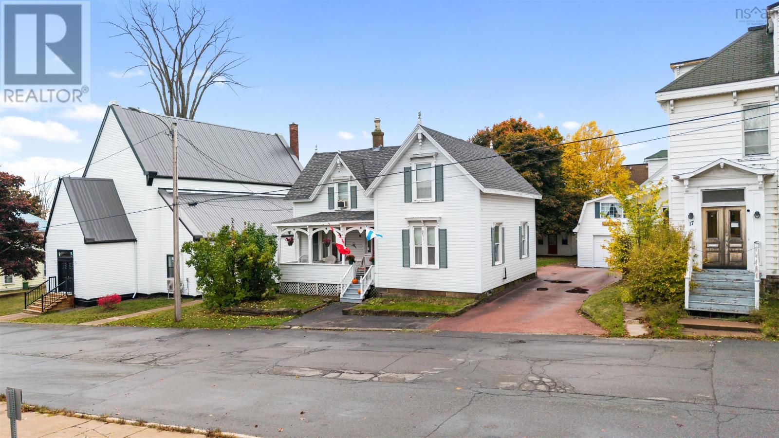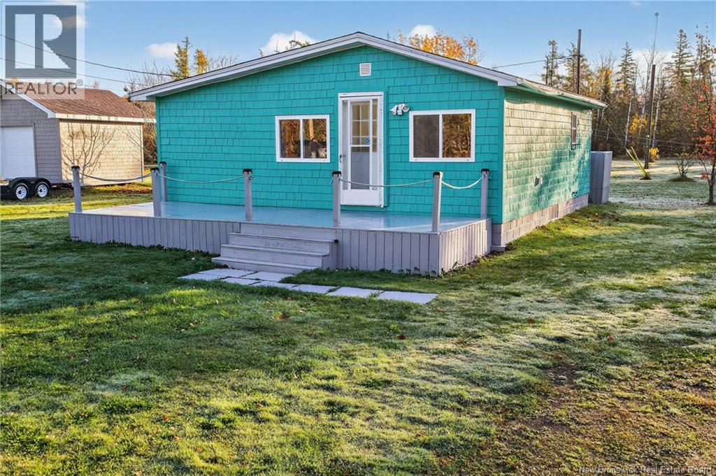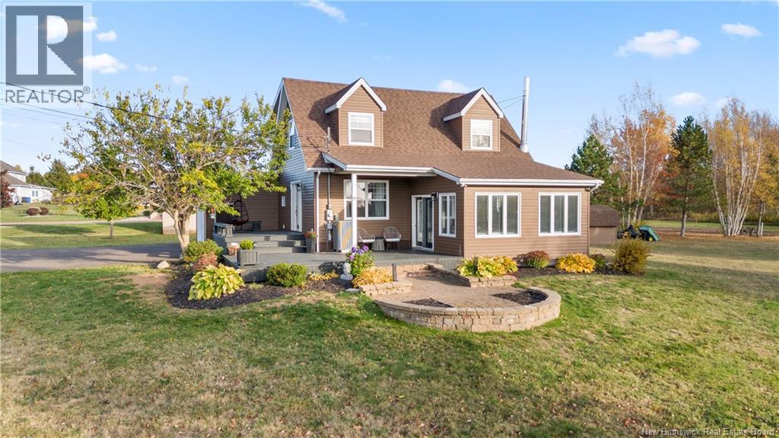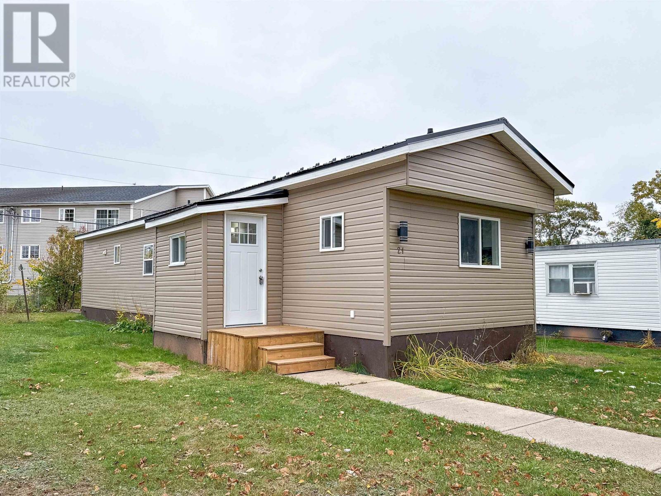- Houseful
- PE
- New Glasgow
- C0A
- 92 Highland View Dr
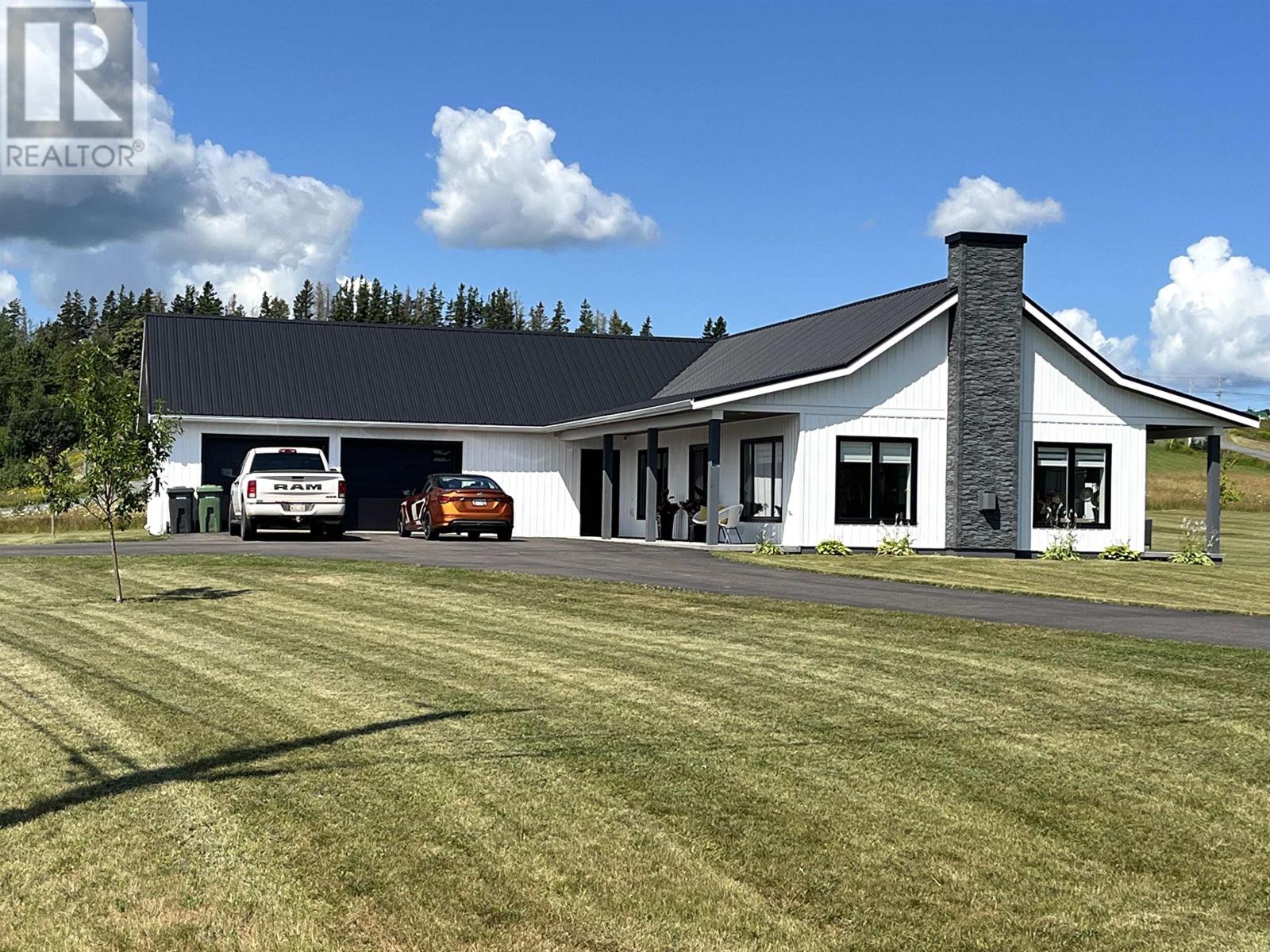
Highlights
Description
- Time on Houseful67 days
- Property typeSingle family
- Lot size0.83 Acre
- Year built2020
- Mortgage payment
Beautiful river and countryside views from this 5 year young home located in the scenic rolling hills of New Glasgow. The property offers comfortable living in a maintenance free environment and features: a large Great room with vaulted ceiling, exposed wood beam, floor to ceiling stone propane fireplace, windows on 3 sides allowing for a ton of natural light plus, patio doors on two sides giving access to 40? long covered verandahs on two sides, kitchen with granite countertops & island and appliances. The great room is spacious for large gatherings yet cozy for those more intimate times. The primary bedroom is located to one side of the home and has an ensuite bath and walk in closet. There are 2 additional bedrooms, a full bath, and a den with electric fireplace, access from the den to a west facing back yard. The backyard is an outside getaway with brushed concrete patio, privacy fence, gazebo, 10?x20? garden shed, fire pit and raised planters. The property boundary is outlined with Island fancy & red maples. This home is ICF built (to the rafters), heat pump ducted into each room allows for heat and A/C comfort, and deeded access to the river....a great place to launch your canoe or kayaks. This four season home is located centrally in the heart of Queens county close to great golf courses, dining, national park beaches, walking trails yet only 25-30 minutes to Charlottetown or Summerside. (id:63267)
Home overview
- Heat source Electric
- Heat type Central heat pump
- Sewer/ septic Septic system
- Has garage (y/n) Yes
- # full baths 2
- # total bathrooms 2.0
- # of above grade bedrooms 3
- Flooring Laminate, vinyl
- Community features School bus
- Subdivision New glasgow
- View River view
- Lot dimensions 0.83
- Lot size (acres) 0.83
- Listing # 202519555
- Property sub type Single family residence
- Status Active
- Primary bedroom 12.1m X 15.4m
Level: Main - Den 9.7m X 10.4m
Level: Main - Bedroom 10m X 11.2m
Level: Main - Bathroom (# of pieces - 1-6) 5.6m X 13.4m
Level: Main - Bedroom 9.11m X 12.1m
Level: Main - Great room 21.6m X 39m
Level: Main - Ensuite (# of pieces - 2-6) 7.8m X 8.6m
Level: Main
- Listing source url Https://www.realtor.ca/real-estate/28746080/92-highland-view-drive-new-glasgow-new-glasgow
- Listing type identifier Idx

$-2,211
/ Month


