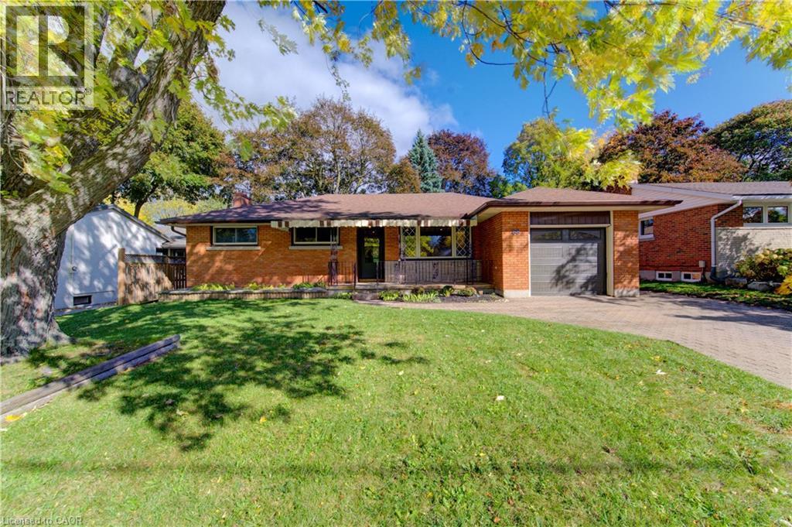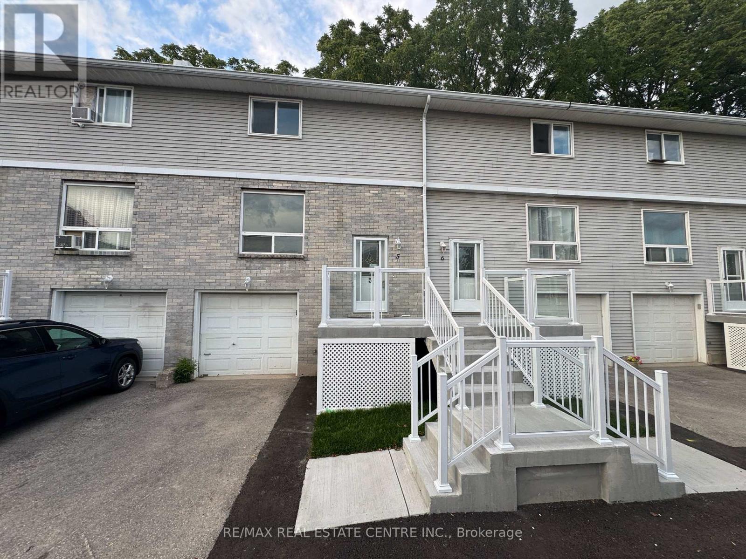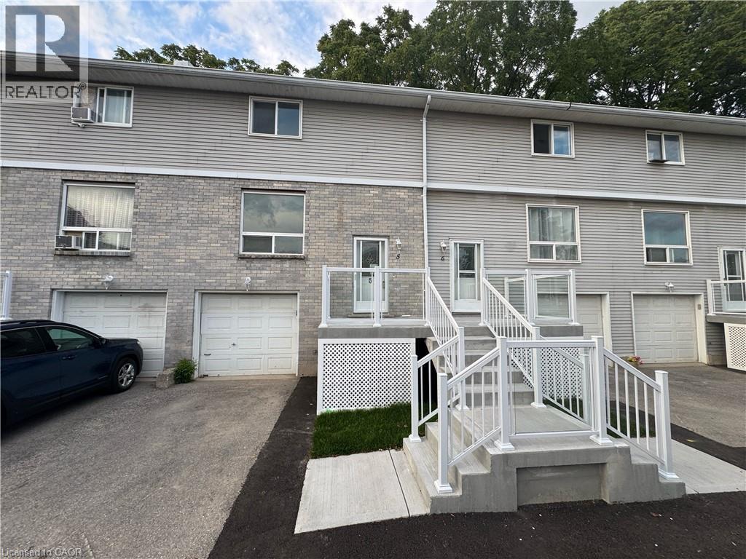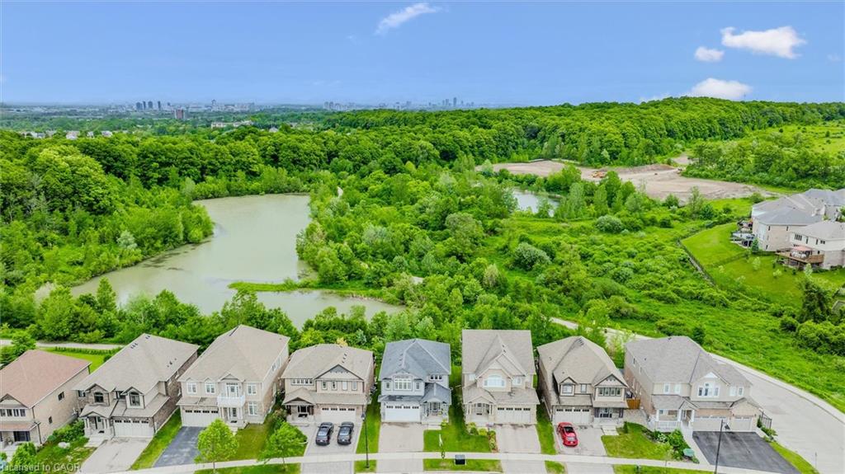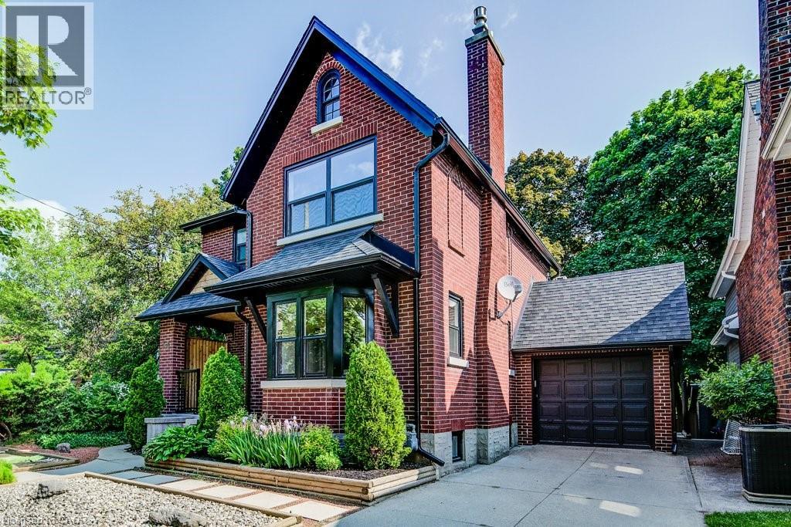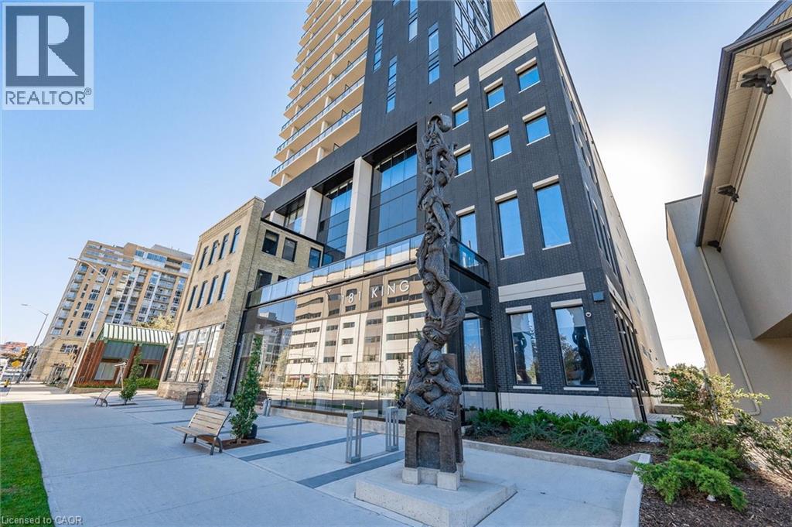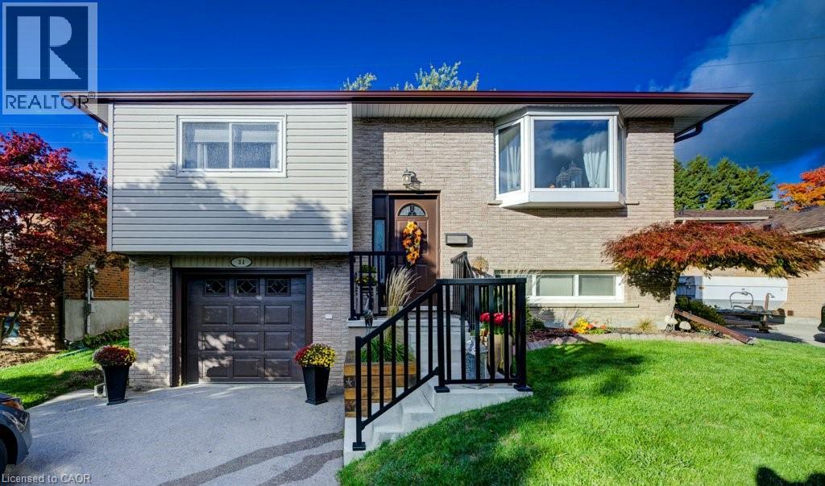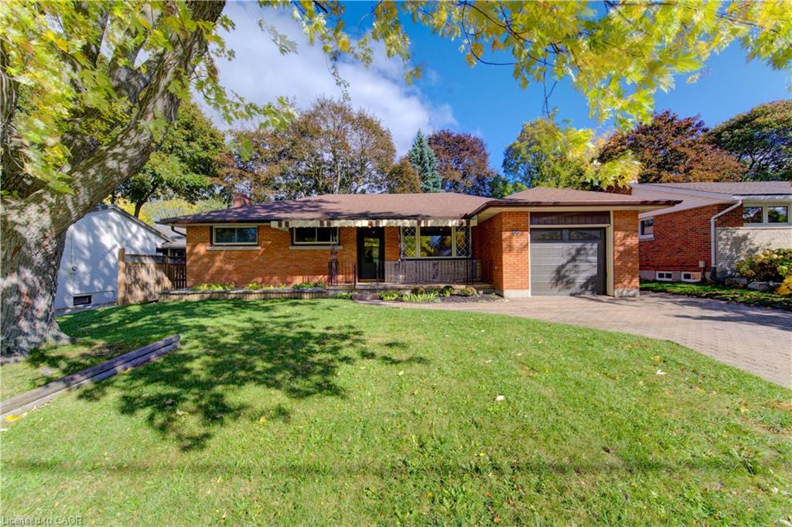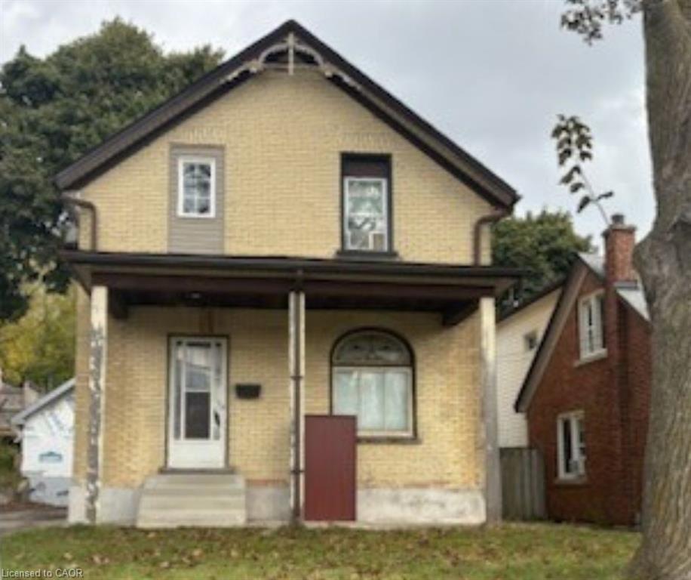
Highlights
Description
- Home value ($/Sqft)$375/Sqft
- Time on Housefulnew 7 hours
- Property typeSingle family
- Style2 level
- Median school Score
- Lot size1.51 Acres
- Year built2008
- Mortgage payment
This home has it all! Stately solid stone home set on an incredible 1.5 acre estate lot on the edge of beautiful New Hamburg. A grand entrance through the double doors to a curving staircase looking into the stunning 2 storey great room, huge formal dining room that will sit a large family for special occasions, main floor office and a library. Gourmet kitchen that will keep the aspiring cook happy for years to come with an oversized island, gas range, coffee bar, double ovens and a large walk in pantry. Large mud room off of the triple car garage and a large laundry and 2 piece bath complete the main floor. Upstairs has four great sized bedrooms, each with a walk in closet and ensuite privileges. The primary bedroom features a Juliet balcony overlooking the rear yard, dual walk in closets and a recently updated spa-like ensuite. There is a fully finished suite in the basement that will work great for extended family or a nanny suite. It features a fully separate entrance, full kitchen, 2 bedrooms and plenty of living space, all completed in 2023. Although the house is off the charts for style and finish, the backyard oasis is arguably the finest feature of the property. An incredible amount of landscaping, hardscape seating and dining areas, custom fibreglass pool with heated pool house, bar, party room and hot tub will make your new home the place to entertain friends and family for years to come. New Hamburg is located half way in between KW and Stratford and offers good schools, park systems, twin pad ice surfaces, public pools and a vibrant downtown. Be sure to book a private showing today! Additional photos can be found in the virtual tour link under the Photos tab. (id:63267)
Home overview
- Cooling Central air conditioning
- Heat source Electric, natural gas
- Heat type Forced air
- Sewer/ septic Septic system
- # total stories 2
- Fencing Fence
- # parking spaces 11
- Has garage (y/n) Yes
- # full baths 5
- # half baths 1
- # total bathrooms 6.0
- # of above grade bedrooms 5
- Has fireplace (y/n) Yes
- Community features Quiet area, community centre, school bus
- Subdivision 660 - new hamburg
- Directions 1889502
- Lot desc Landscaped
- Lot dimensions 1.506
- Lot size (acres) 1.51
- Building size 6929
- Listing # 40780886
- Property sub type Single family residence
- Status Active
- Primary bedroom 5.182m X 5.588m
Level: 2nd - Bedroom 5.207m X 5.385m
Level: 2nd - Bedroom 5.207m X 3.658m
Level: 2nd - Full bathroom 4.369m X 3.937m
Level: 2nd - Bedroom 5.893m X 4.42m
Level: 2nd - Bathroom (# of pieces - 3) 2.057m X 2.565m
Level: 2nd - Bathroom (# of pieces - 3) 1.626m X 4.216m
Level: 2nd - Bathroom (# of pieces - 3) 2.134m X 2.032m
Level: 2nd - Recreational room 4.851m X 4.216m
Level: Basement - Utility 5.944m X 4.953m
Level: Basement - Kitchen 5.131m X 5.486m
Level: Basement - Storage 3.327m X 4.826m
Level: Basement - Family room 7.214m X 8.103m
Level: Basement - Gym 3.962m X 3.886m
Level: Basement - Bathroom (# of pieces - 4) 2.819m X 3.632m
Level: Basement - Bedroom 4.674m X 5.029m
Level: Basement - Office 4.75m X 3.912m
Level: Main - Mudroom 1.727m X 3.353m
Level: Main - Living room 5.309m X 4.597m
Level: Main - Pantry 2.972m X 1.397m
Level: Main
- Listing source url Https://www.realtor.ca/real-estate/29013206/226-shade-street-new-hamburg
- Listing type identifier Idx

$-6,931
/ Month

