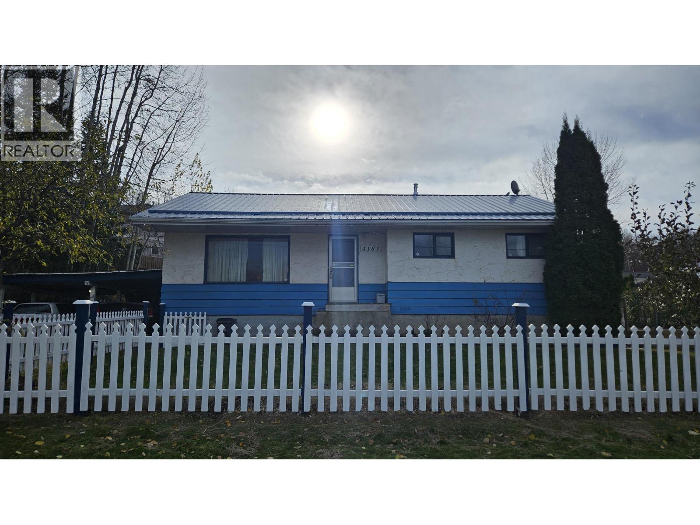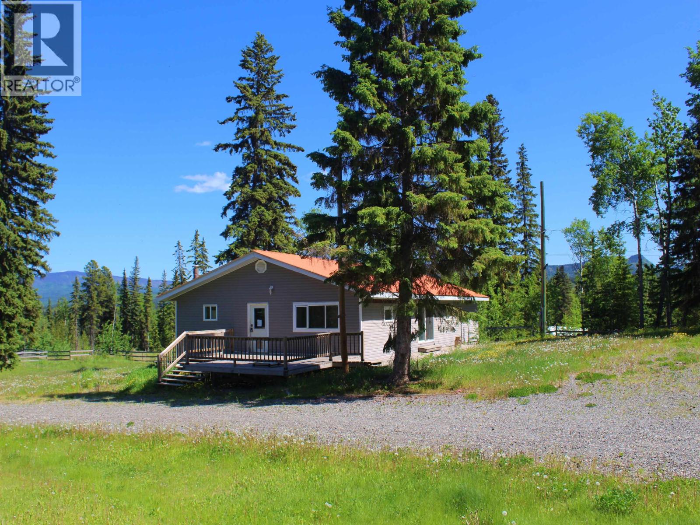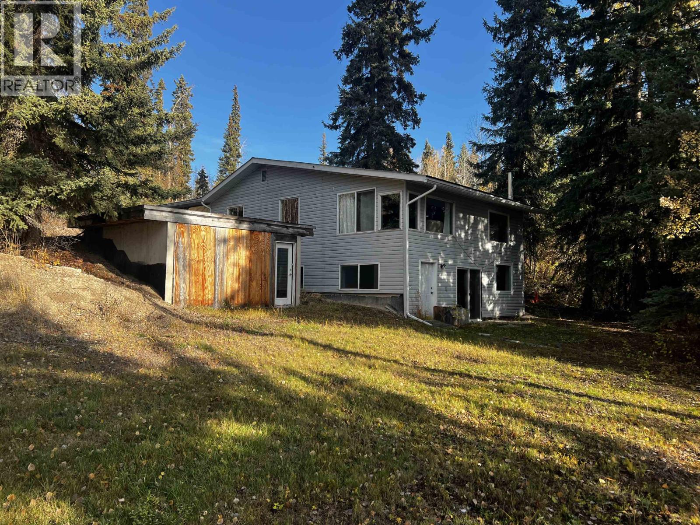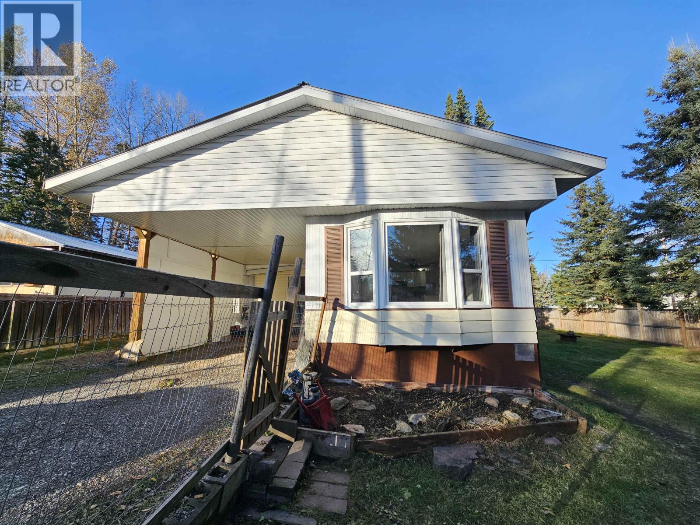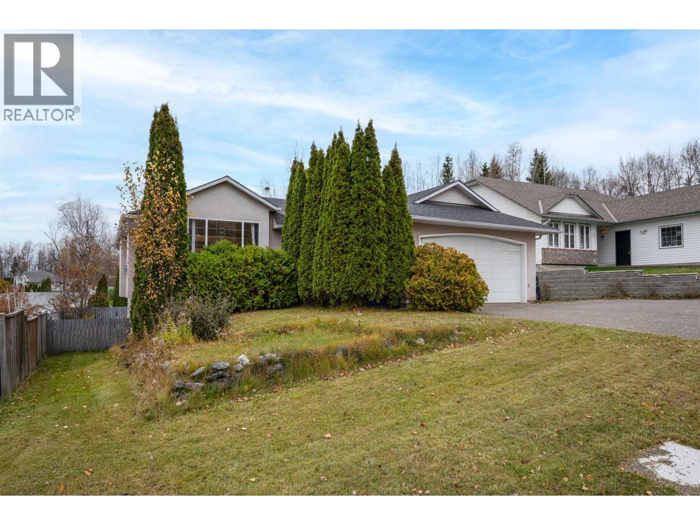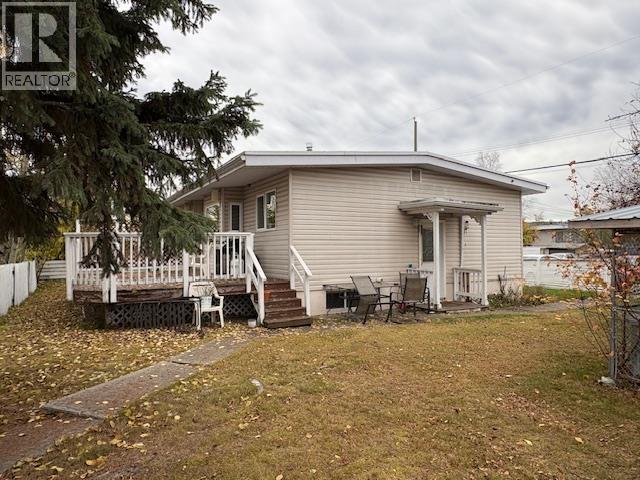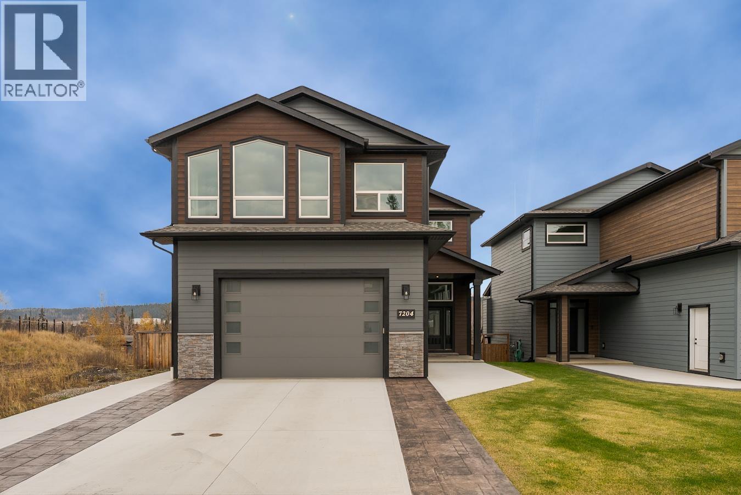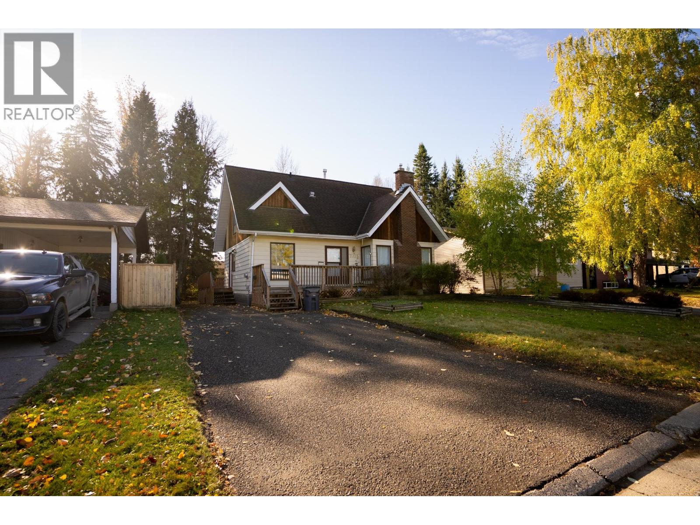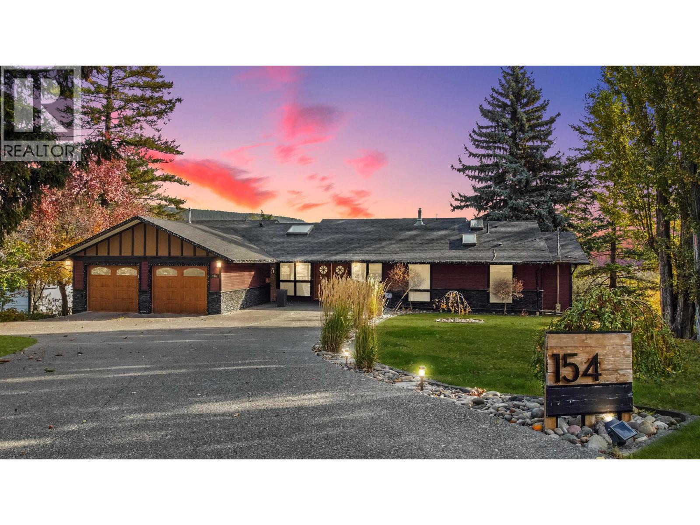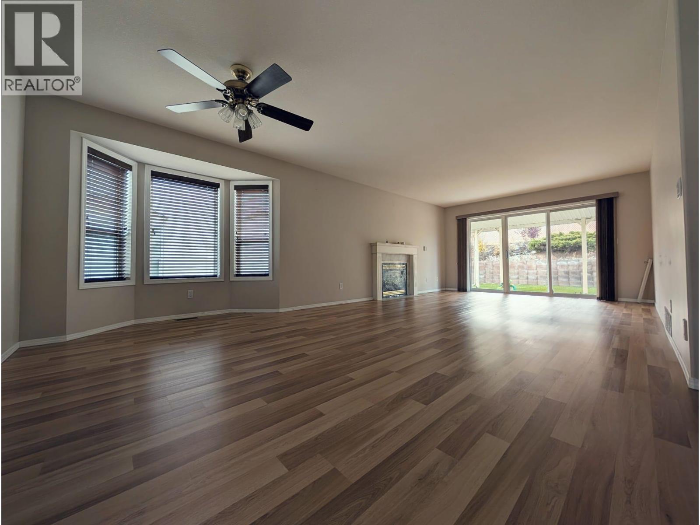- Houseful
- BC
- New Hazelton
- V0J
- 13th Avenue Unit 4522
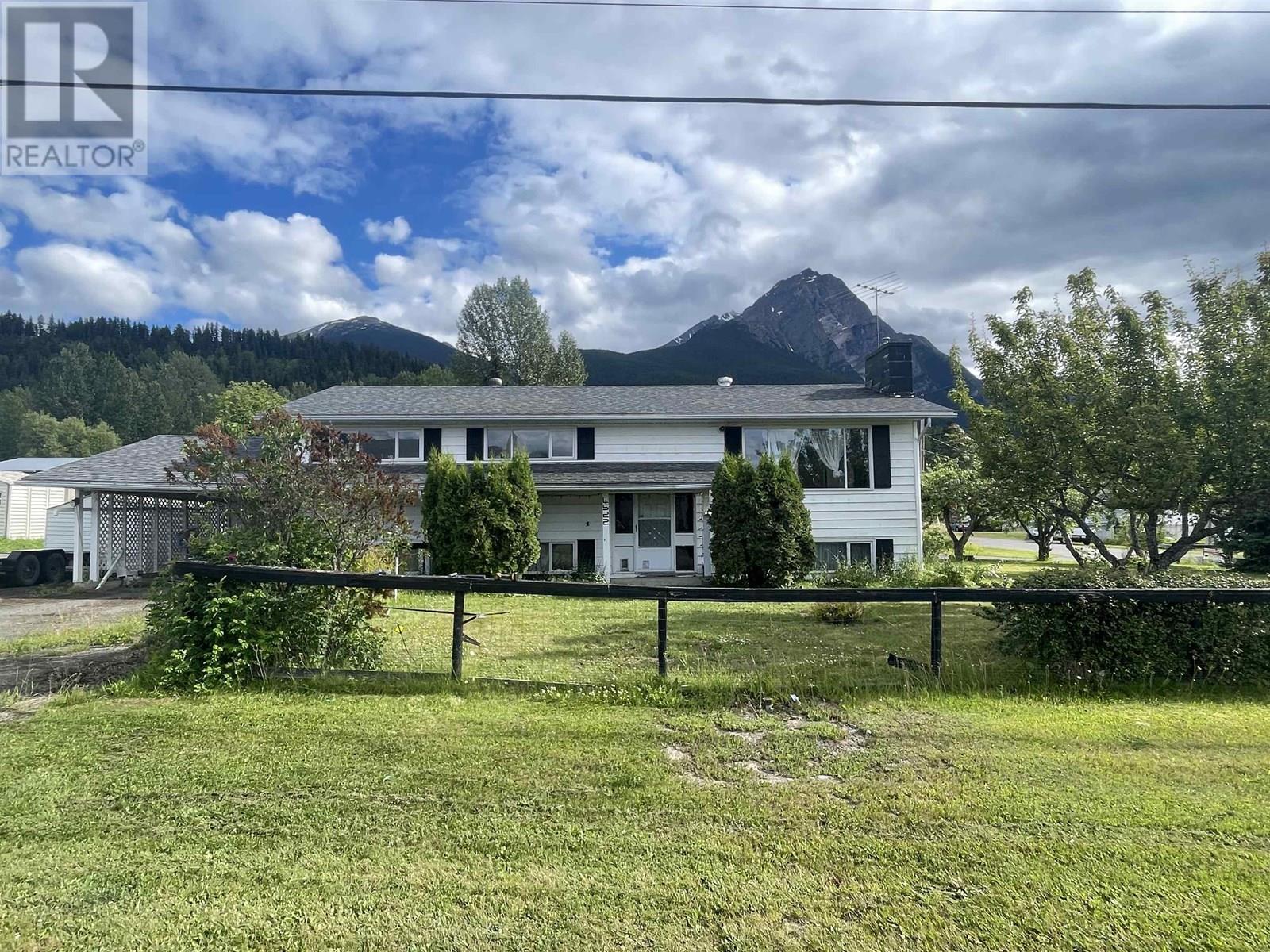
13th Avenue Unit 4522
13th Avenue Unit 4522
Highlights
Description
- Home value ($/Sqft)$204/Sqft
- Time on Houseful261 days
- Property typeSingle family
- StyleSplit level entry
- Median school Score
- Year built1973
- Mortgage payment
* PREC - Personal Real Estate Corporation. Superior location in New Hazelton with large 132 x 120 corner lot. Features 2 paved driveways, carport & a huge 36 x 40 heated garage (shop). Perfect for a serious hobbyist, mechanic or for a home based business. Includes 9000 lb. hoist, compressor, plumbed air, two 10 x 12 power overhead doors, bathroom & more. The home & shop have separate 200 amp services, new shingles (6 yrs.) The solid, spacious home features a covered deck, separate outside entry (ideal for a suite), 4 bedrooms, 2 & a half baths. Huge rec-room & dry bar plus a hobby room with 220v power (for potters kiln). Newer forced air electric furnace, pellet fireplace. Man-lift to deck for those with limited mobility. Lovely fenced yard with apple, cherry, plum & pear trees, blueberry bushes. (id:63267)
Home overview
- Heat source Electric, pellet
- Heat type Forced air
- # total stories 2
- Roof Conventional
- Has garage (y/n) Yes
- # full baths 3
- # total bathrooms 3.0
- # of above grade bedrooms 4
- Has fireplace (y/n) Yes
- View Mountain view
- Lot dimensions 15840
- Lot size (acres) 0.37218046
- Listing # R2963222
- Property sub type Single family residence
- Status Active
- Laundry 4.013m X 2.667m
Level: Basement - 2.667m X 3.556m
Level: Basement - 4th bedroom 4.801m X 3.962m
Level: Basement - Hobby room 2.667m X 2.87m
Level: Basement - 2nd bedroom 2.819m X 3.48m
Level: Main - Kitchen 3.073m X 2.921m
Level: Main - Living room 4.572m X 4.877m
Level: Main - Recreational room / games room 7.036m X 4.293m
Level: Main - Dining room 3.048m X 4.318m
Level: Main - 3rd bedroom 3.835m X 3.353m
Level: Main - Primary bedroom 3.81m X 3.505m
Level: Main
- Listing source url Https://www.realtor.ca/real-estate/27874767/4522-13th-avenue-new-hazelton
- Listing type identifier Idx

$-1,355
/ Month

