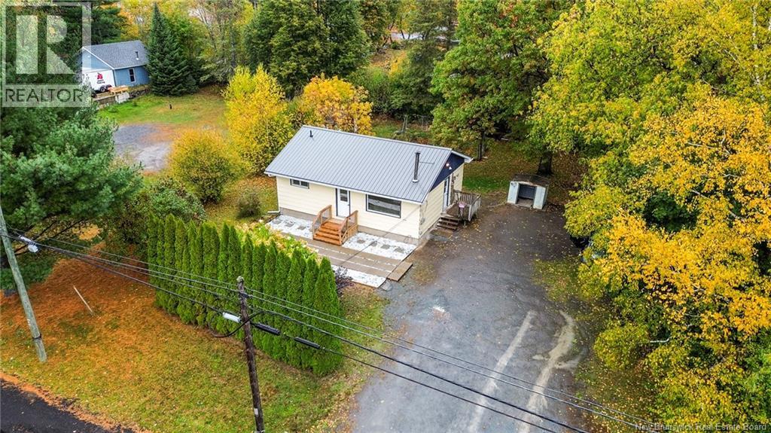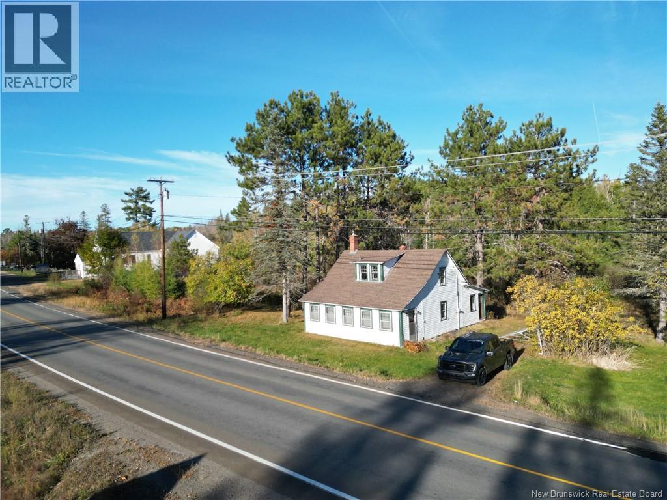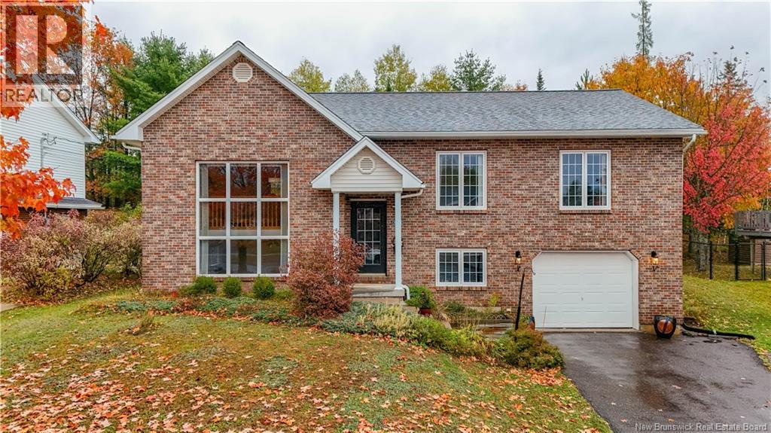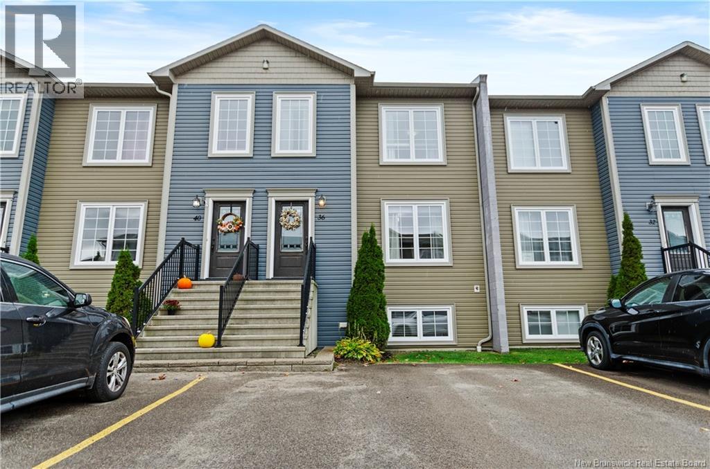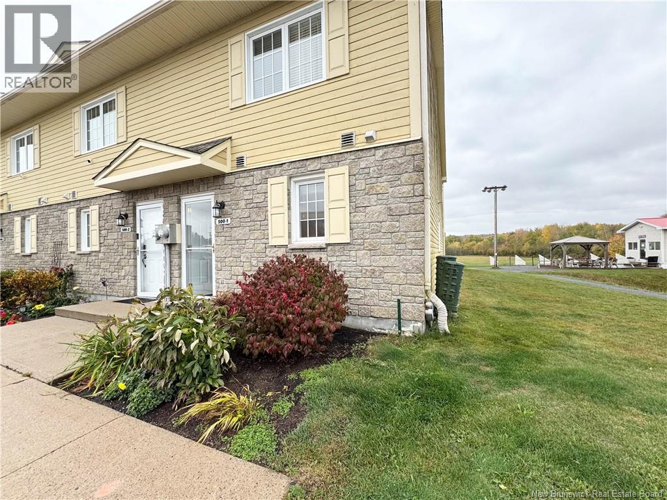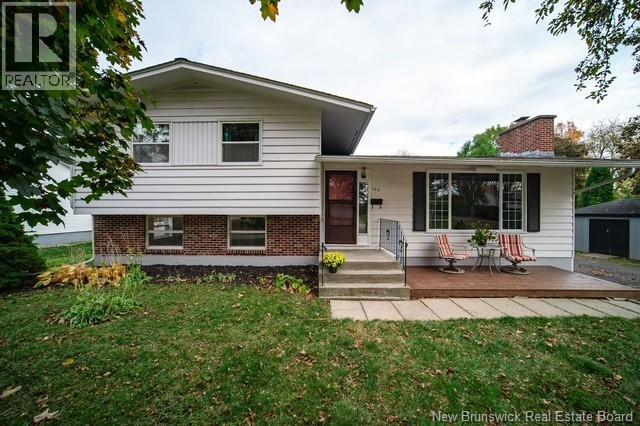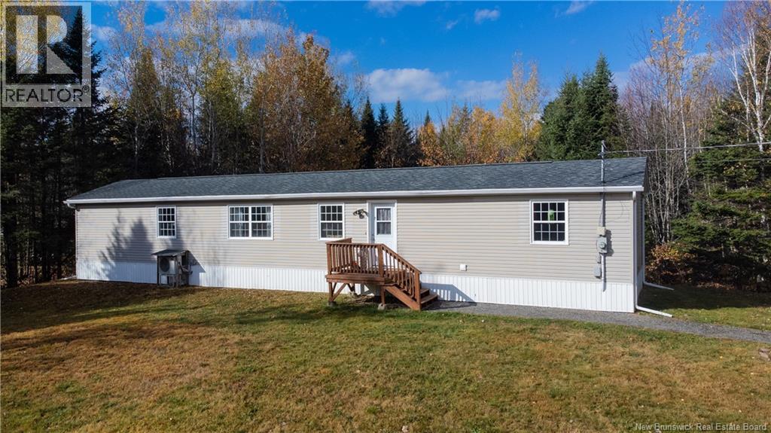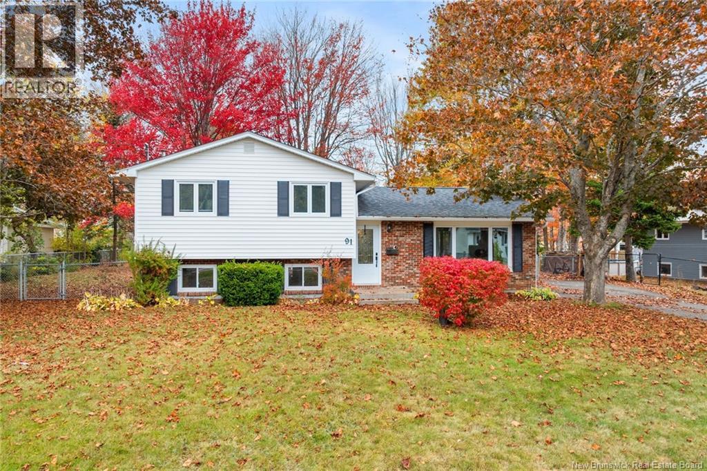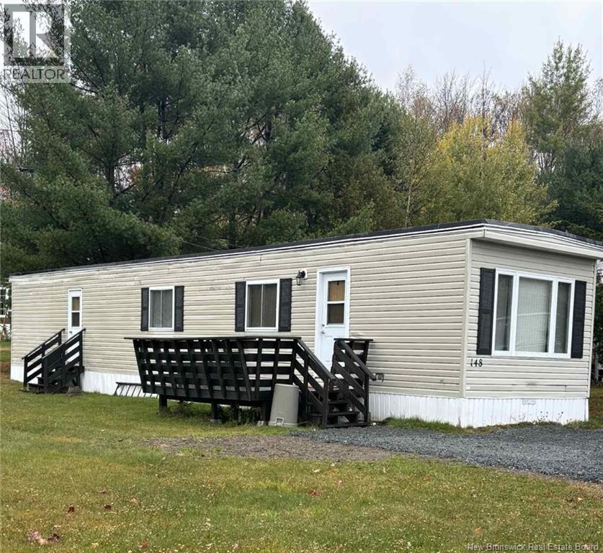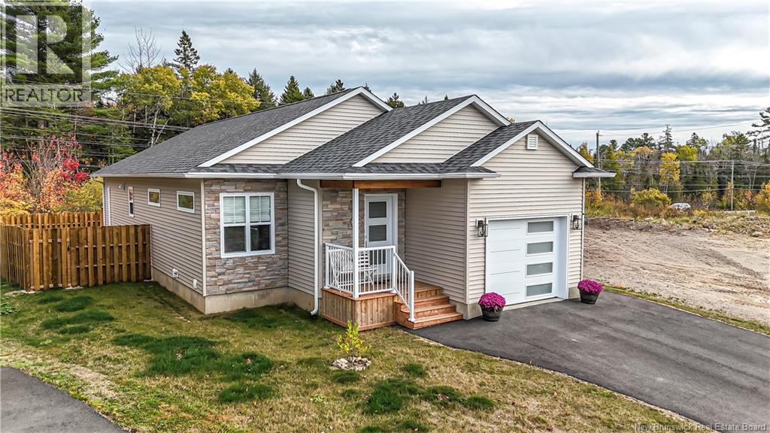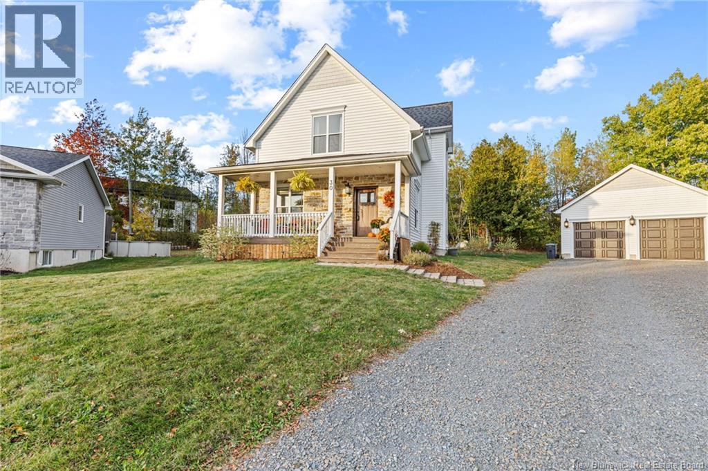- Houseful
- NB
- New Maryland
- E3C
- 116 Sprucewood Dr
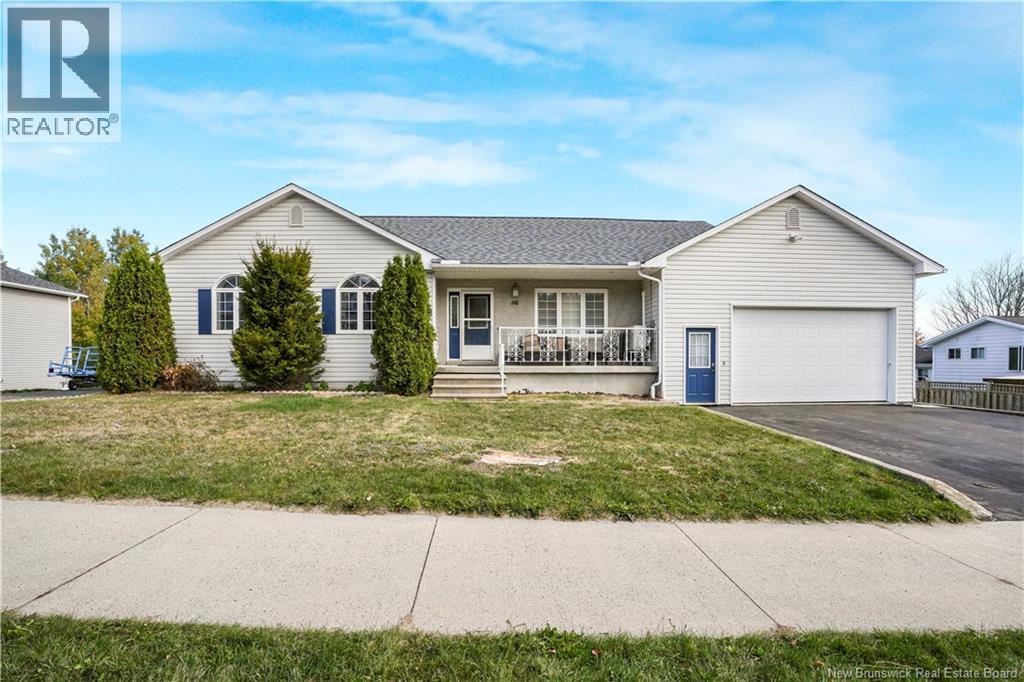
Highlights
Description
- Home value ($/Sqft)$153/Sqft
- Time on Housefulnew 3 days
- Property typeSingle family
- StyleBungalow
- Lot size0.34 Acre
- Year built1997
- Mortgage payment
Need a home with an in-law suite/income potential? Close to many amenities, schools, uptown Fredericton. Check out this great bungalow. Enter the home through the covered porch to the main level. The main level has formal living room, a dining area large enough for family dinners, lots of storage space in the kitchen with a sit at peninsula while overlooking the backyard during clean up and an exit to a relaxing three season room from the dining area. Three slumber inducing bedrooms with a semi-ensuite bath complete the upper level of the home. The lower level has a 2 bedroom, 1 bath in-law suite or income potential. It has a kitchenette, a large cold/storage room as well as workshop/hobby room for additional convenience. It has its own entrance and a separate gravel driveway. The upper and lower levels have a common area in between. The common area has direct access to the double car garage, laundry room, half bath and additional storage space under the stairs. At the back of the garage, you can have your own workspace. The backyard has a mature cedar hedge to give lots of privacy, raised garden beds and two great storage sheds. The home is insulated from the bottom to the roof trusses with ICF. Three ductless heat pumps have been added. A great family home is ready and waiting for you. (id:63267)
Home overview
- Cooling Heat pump
- Heat source Electric
- Heat type Baseboard heaters, heat pump
- Sewer/ septic Municipal sewage system
- # total stories 1
- Has garage (y/n) Yes
- # full baths 2
- # half baths 1
- # total bathrooms 3.0
- # of above grade bedrooms 5
- Flooring Carpeted, laminate, vinyl, wood
- Lot desc Landscaped
- Lot dimensions 1364
- Lot size (acres) 0.33703977
- Building size 3261
- Listing # Nb128433
- Property sub type Single family residence
- Status Active
- Storage 6.731m X 3.912m
Level: Basement - Storage 2.54m X 2.769m
Level: Basement - Bedroom 3.658m X 5.055m
Level: Basement - Bedroom 3.277m X 3.505m
Level: Basement - Bathroom (# of pieces - 4) 3.226m X 2.108m
Level: Basement - Kitchen 6.147m X 4.801m
Level: Basement - Family room 5.537m X 3.505m
Level: Basement - Bathroom (# of pieces - 2) 2.134m X 1.88m
Level: Main - Living room 4.369m X 4.318m
Level: Main - Dining room 4.013m X 4.699m
Level: Main - Kitchen 3.48m X 3.785m
Level: Main - Bedroom 3.099m X 3.708m
Level: Main - Bathroom (# of pieces - 4) 2.21m X 4.445m
Level: Main - Primary bedroom 3.581m X 4.445m
Level: Main - Bedroom 3.734m X 3.708m
Level: Main - Living room 2.032m X 2.972m
Level: Main - Sunroom 3.861m X 3.15m
Level: Main
- Listing source url Https://www.realtor.ca/real-estate/28991643/116-sprucewood-drive-new-maryland
- Listing type identifier Idx

$-1,333
/ Month

