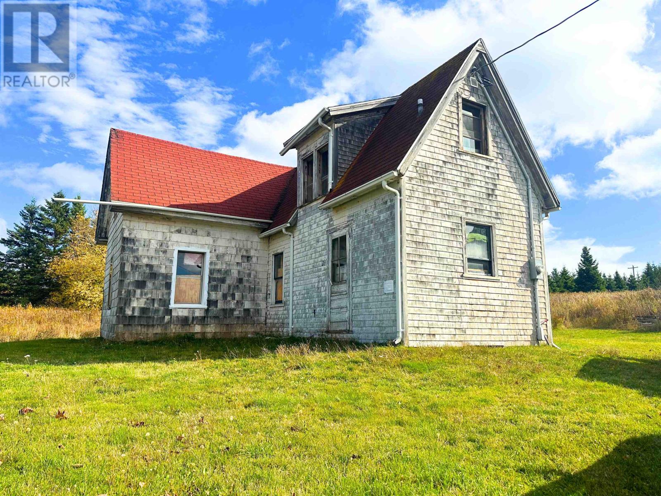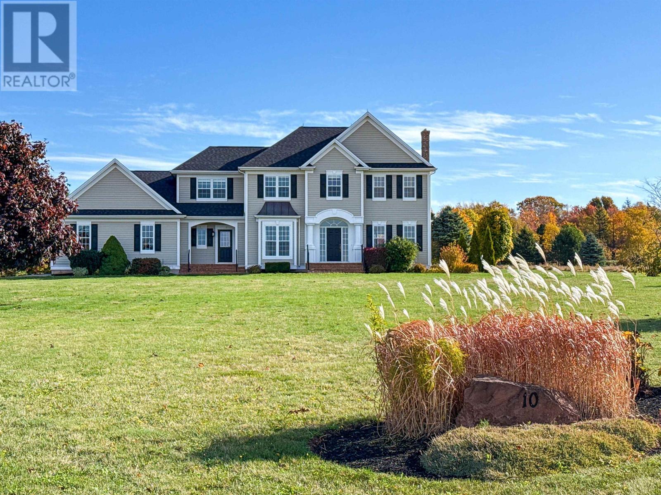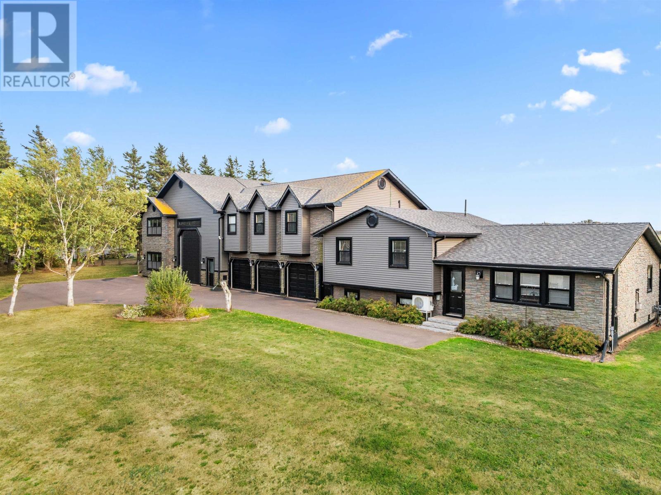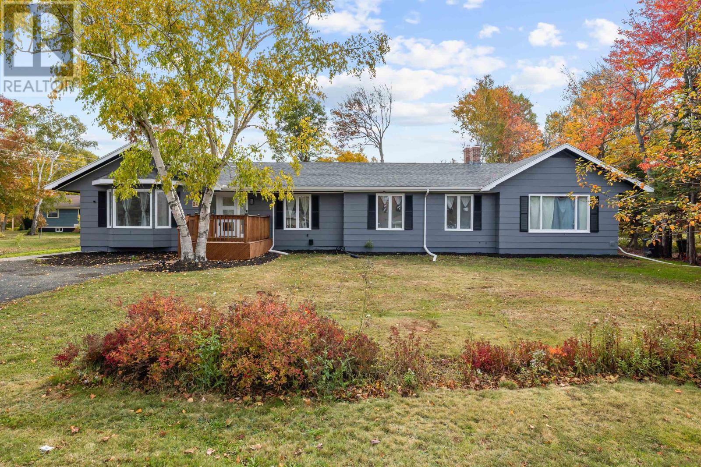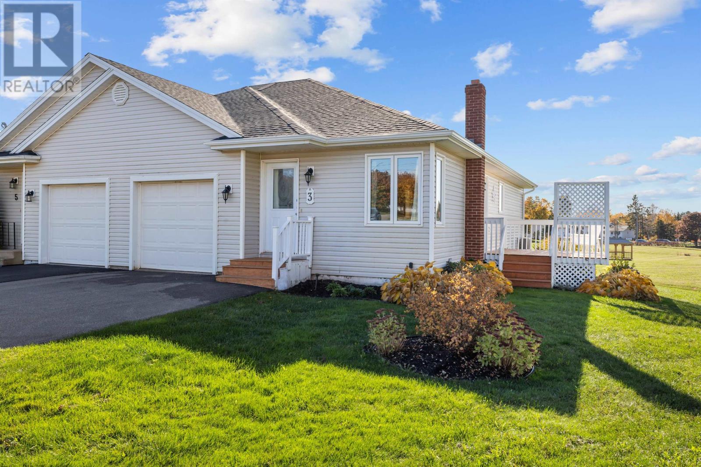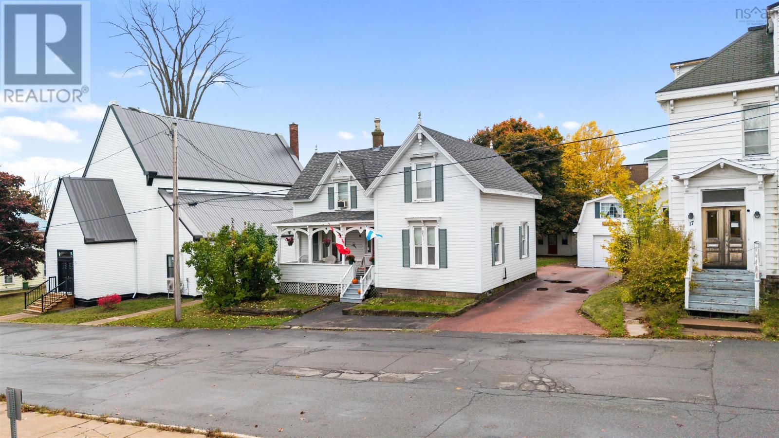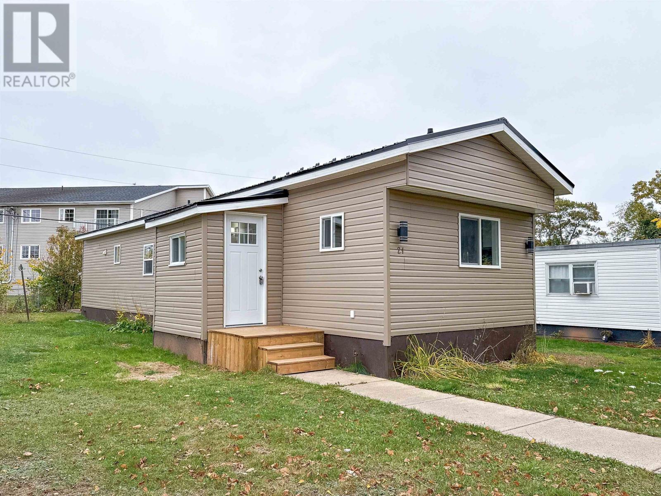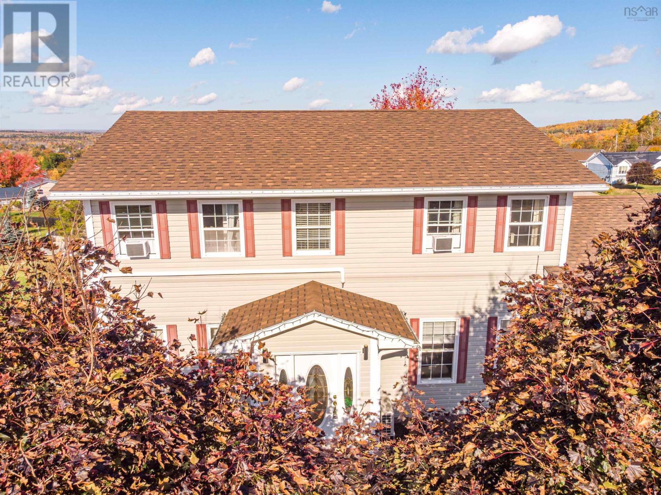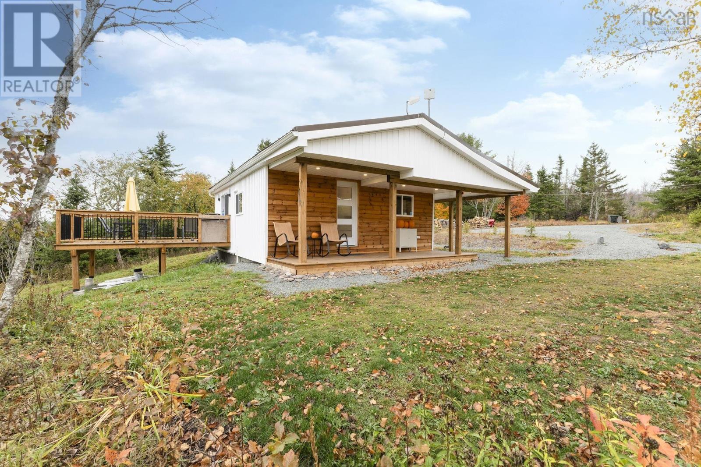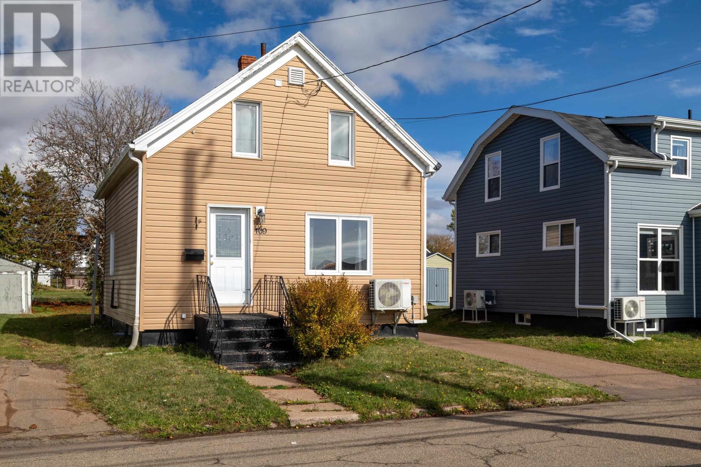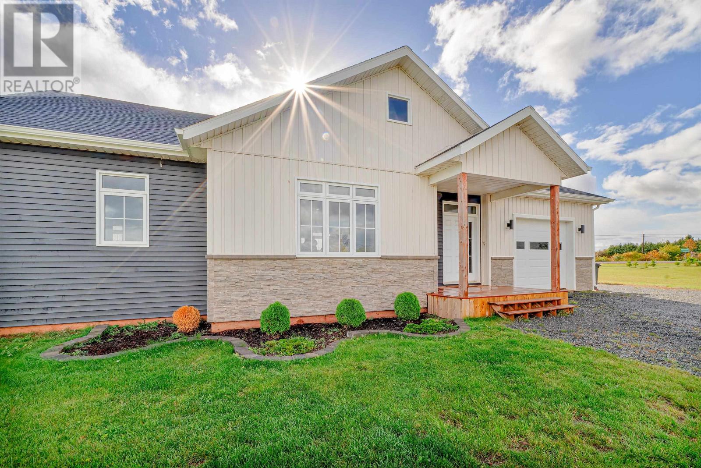
Highlights
Description
- Time on Housefulnew 5 hours
- Property typeSingle family
- StyleCharacter
- Lot size0.91 Acre
- Year built2023
- Mortgage payment
Modern comfort meets country charm! Just minutes from Montague, this beautiful 2-year-old home sits on nearly an acre -perfect for space, privacy, and peace of mind. Inside, you will find 3 bedrooms (including a bright primary with ensuite and walk-in closet), a stylish open-concept kitchen and living area with cathedral ceilings, pantry, full bath, laundry, and garage. Downstairs, a full undeveloped basement offers endless possibilities - from a future family room or gym to extra storage or a workshop. Step out to your sunny deck with pergola and fenced backyard - ideal for kids and furry friends! Plus, enjoy clean, efficient living with solar panels, electric heat, and an EV charger already in place. Move-in ready, modern, and made for easy island living! (id:63267)
Home overview
- Cooling Air exchanger
- Heat source Electric
- Heat type Baseboard heaters, wall mounted heat pump
- Sewer/ septic Septic system
- Fencing Partially fenced
- Has garage (y/n) Yes
- # full baths 2
- # total bathrooms 2.0
- # of above grade bedrooms 3
- Flooring Laminate
- Community features School bus
- Subdivision New perth
- Directions 2106001
- Lot desc Landscaped
- Lot dimensions 0.91
- Lot size (acres) 0.91
- Listing # 202526587
- Property sub type Single family residence
- Status Active
- Living room 15m X 16m
Level: Main - Bedroom 10.5m X 10.5m
Level: Main - Ensuite (# of pieces - 2-6) 9.7m X 7.7m
Level: Main - Other 7.3m X NaNm
Level: Main - Foyer 12m X 6.4m
Level: Main - Kitchen 15.3m X 18m
Level: Main - Laundry 8m X 5.3m
Level: Main - Bathroom (# of pieces - 1-6) 6m X 9.7m
Level: Main - Primary bedroom 12.5m X 13.4m
Level: Main - Bedroom 10.5m X 10.7m
Level: Main - Other 30m X NaNm
Level: Main
- Listing source url Https://www.realtor.ca/real-estate/29030569/81-kingsway-drive-new-perth-new-perth
- Listing type identifier Idx

$-1,320
/ Month


