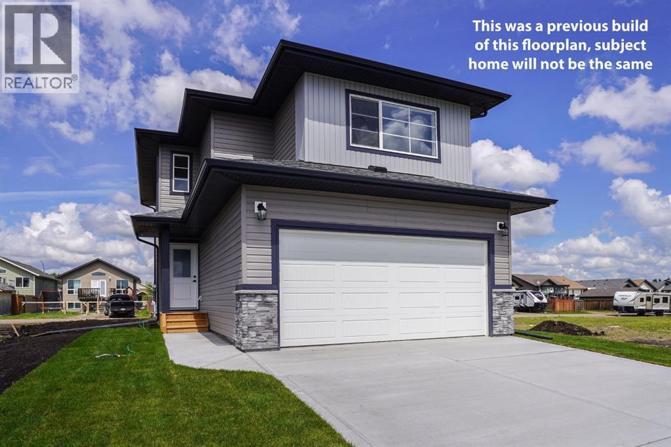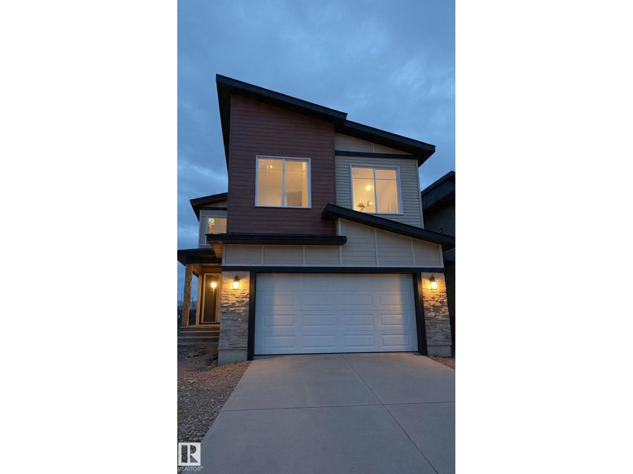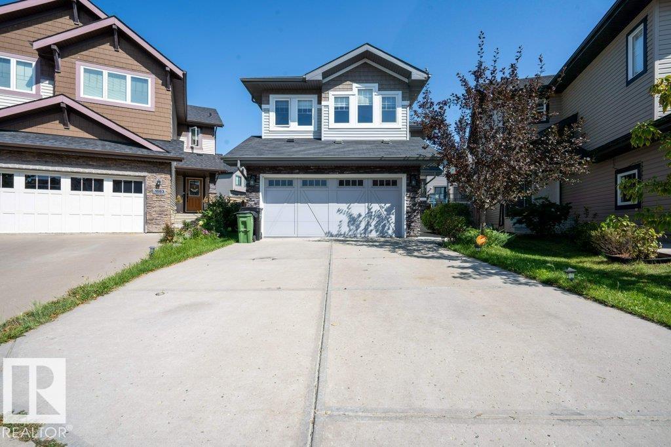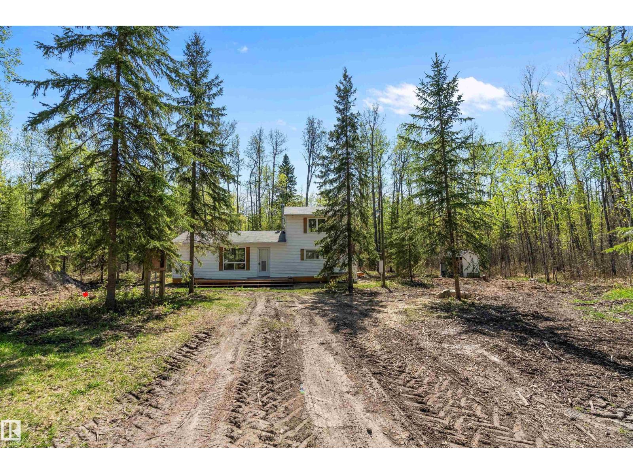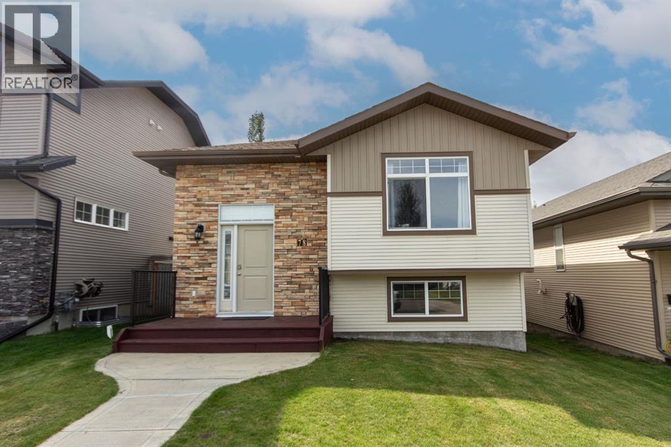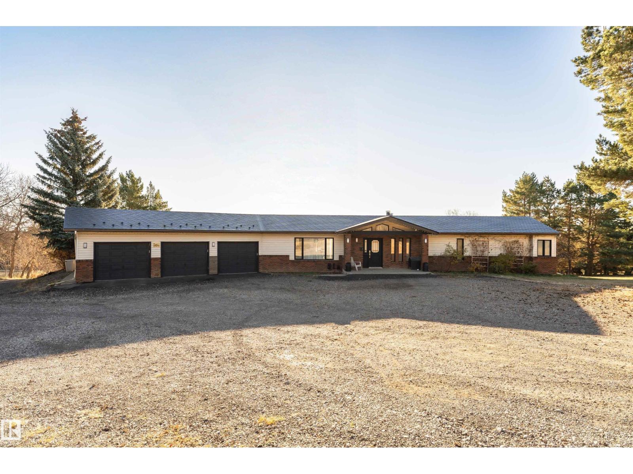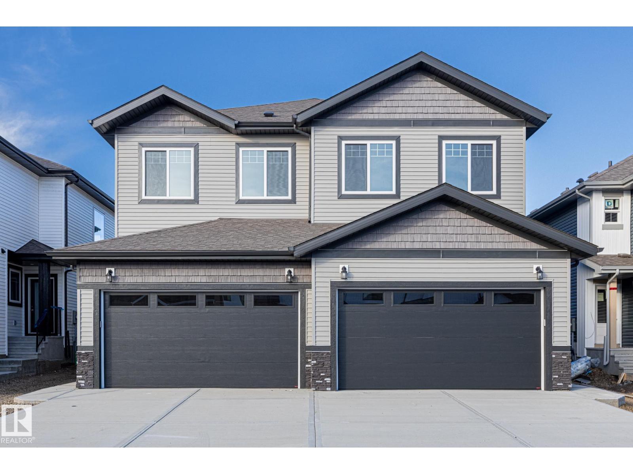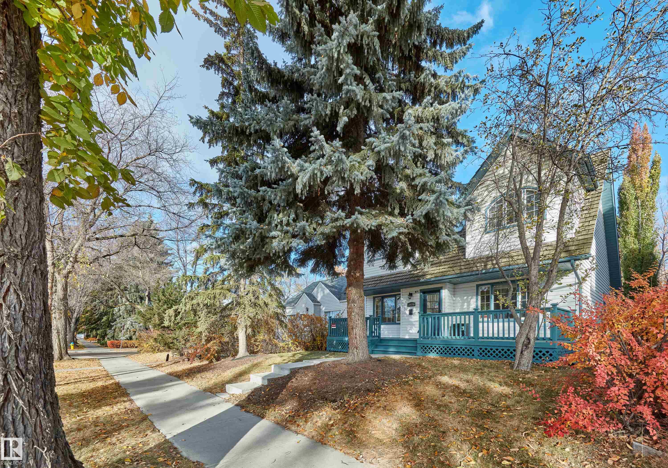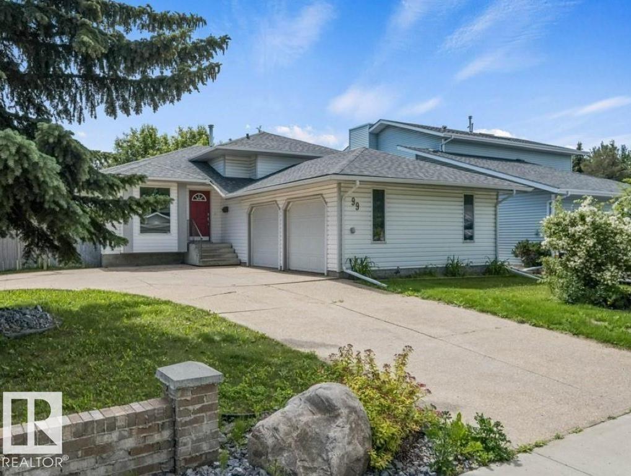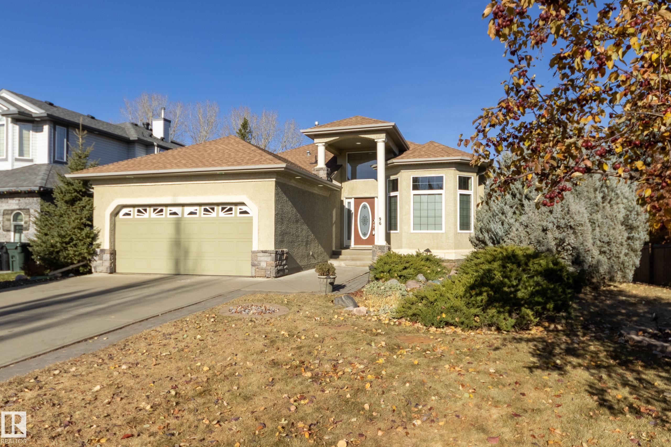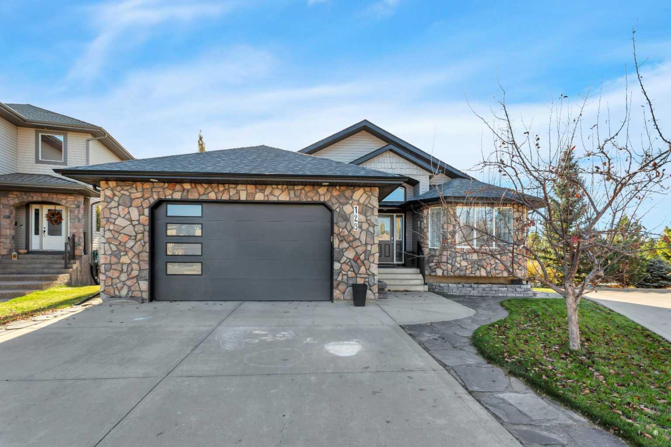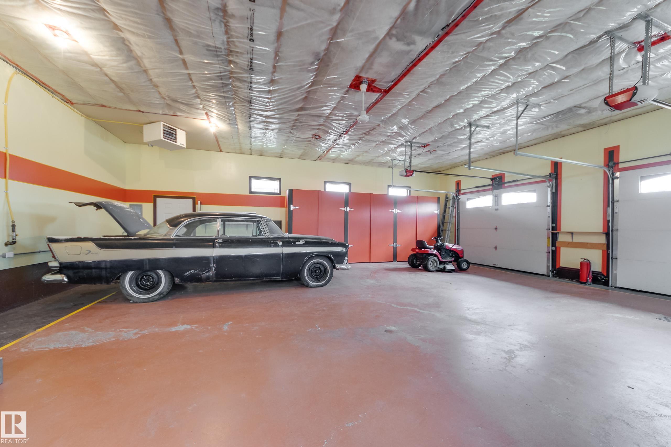
Highlights
Description
- Property typeResidential
- Mortgage payment
This bungalow has over 1700 SQFT above grade, a fully finished basement, and sits on an over 19,000 SQFT lot - truly the perfect in-between of acreage and city living. You also have THE EXTRA DEEP DREAM GARAGE with 1096 SQFT of space, high ceilings, built in cabinets & shelving, floor drains, and more! Inside the home you’ll notice all of the custom touches that make this one stand out. Tall ceilings, rich dark cabinets in the kitchen, the sunken living room with a cozy gas fireplace, and the list goes on. The dining space opens up onto the MASSIVE COVERED BACK DECK that has tile floors and amazing views of the open fields behind. The primary suite is an oasis with a walk-in closet, ensuite bath w/ shower & separate tub, and access to the back deck. Two more bedrooms, another full bath, and MAIN FLOOR LAUNDRY complete this level. The basement has two more bedrooms, a full bath, ample storage, wet bar, and a huge rec area! An incredible chance to own on the prestigious Falcon Drive in New Sarepta!
Home overview
- Heat type
- Foundation
- Roof
- Exterior features
- Has garage (y/n)
- Parking desc
- # full baths
- # total bathrooms
- # of above grade bedrooms
- Flooring
- Appliances
- Has fireplace (y/n)
- Interior features
- Community features
- Area
- Zoning description
- Lot desc
- Basement information
- Building size
- Mls® #
- Property sub type Single family residence
- Status Sold
- Virtual tour
- Bedroom 3
- Other room 1
- Bedroom 4
- Kitchen room
- Master room
- Bedroom 2
- Dining room
- Living room
- Listing type identifier

