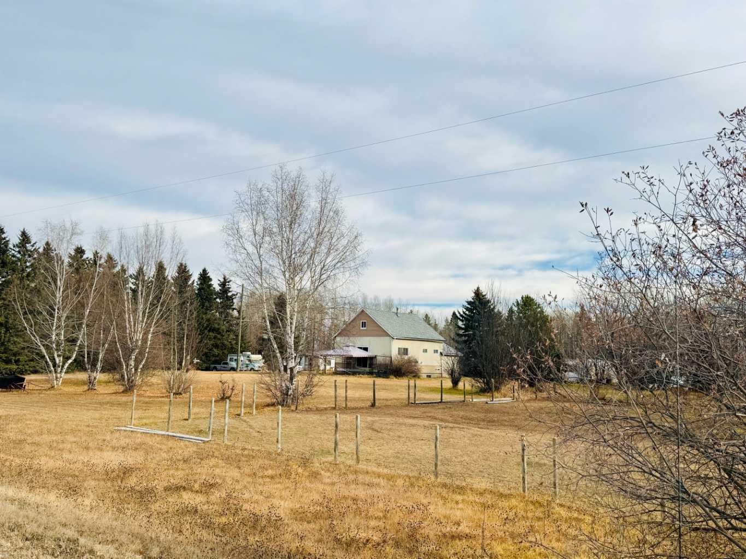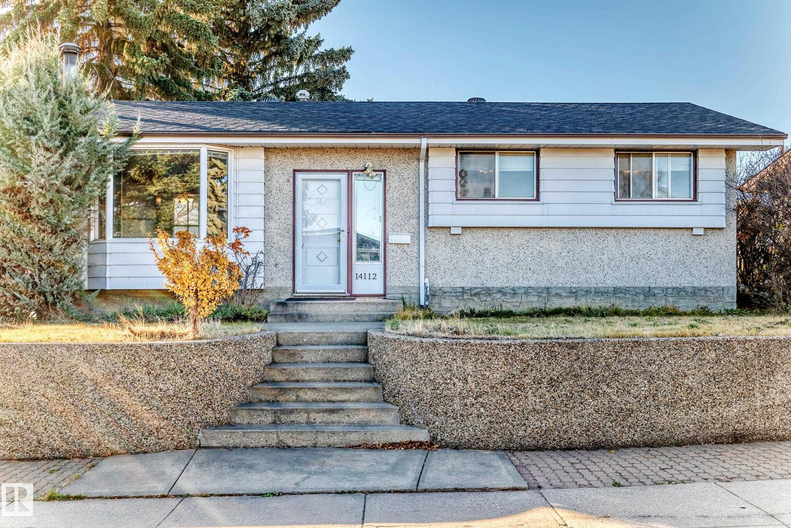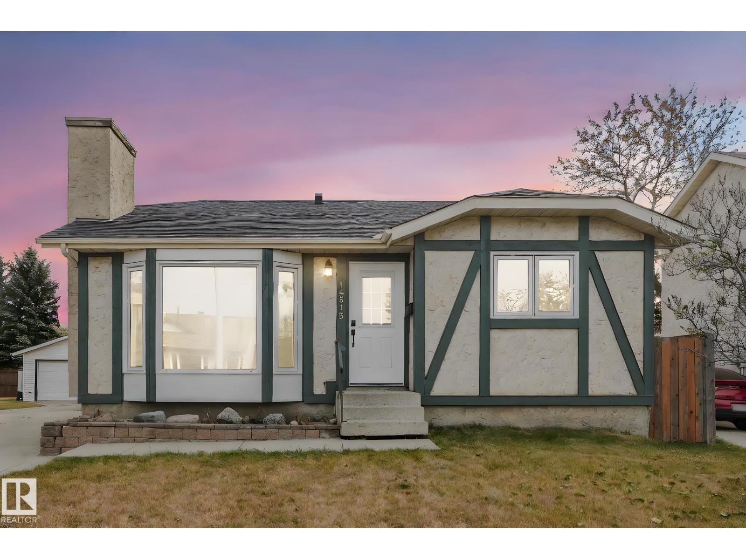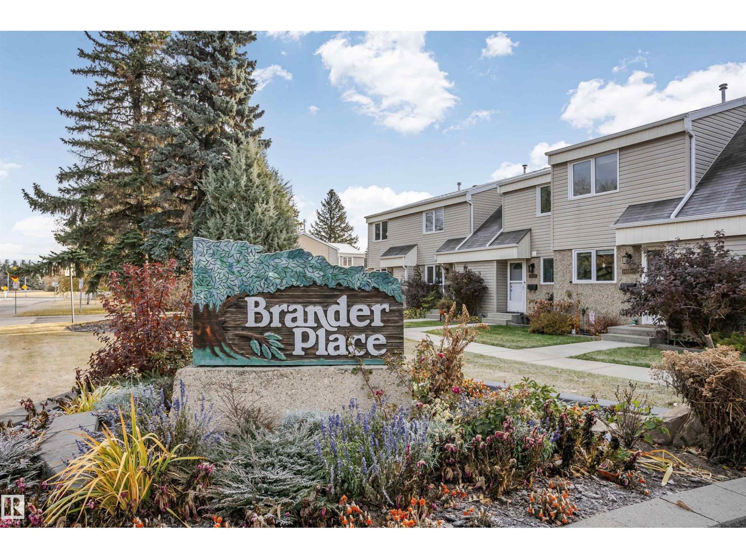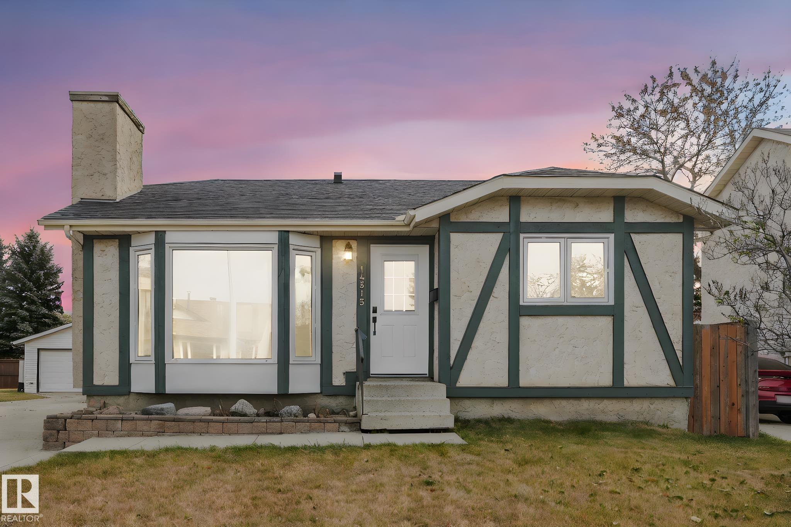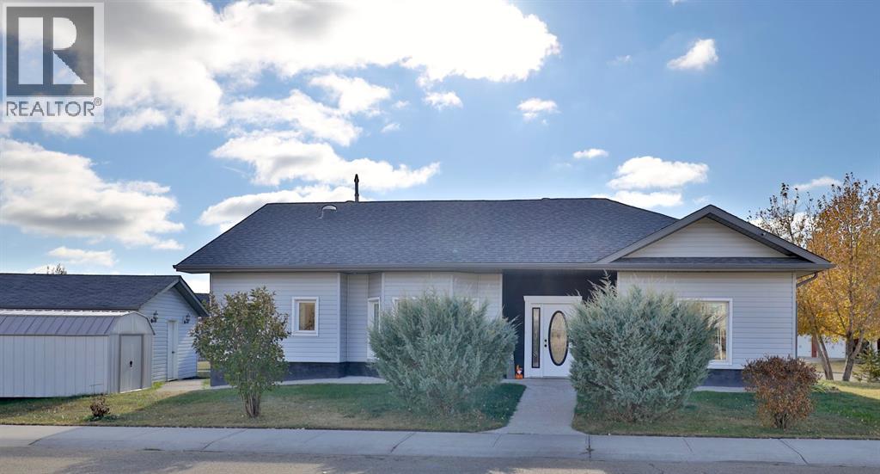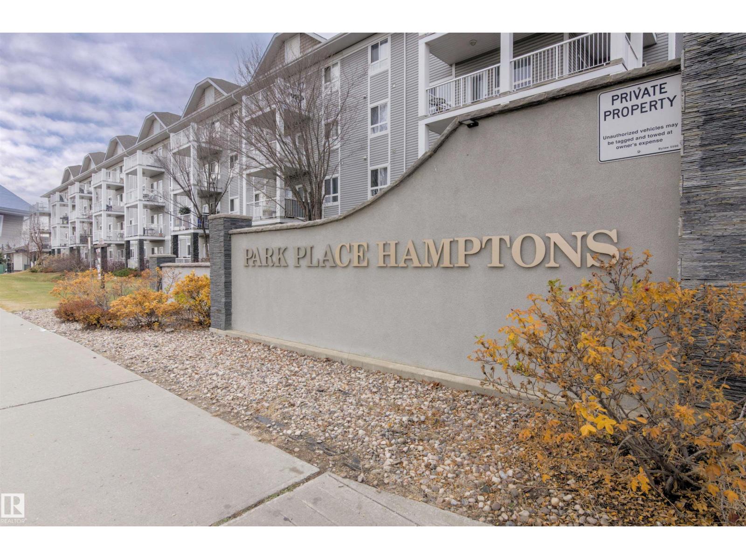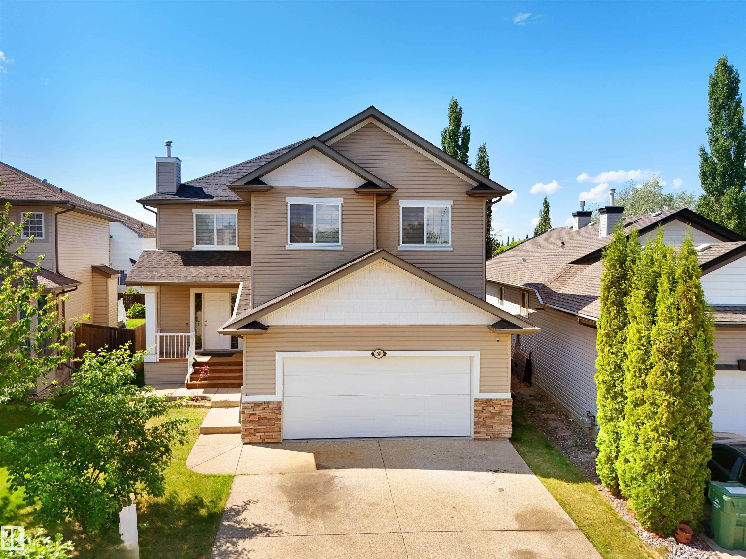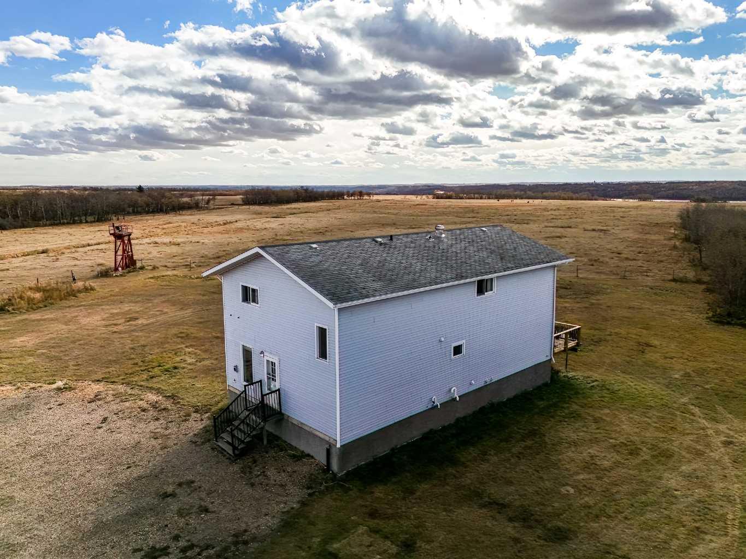- Houseful
- AB
- New Sarepta
- T0B
- 5134 Sportsview Dr
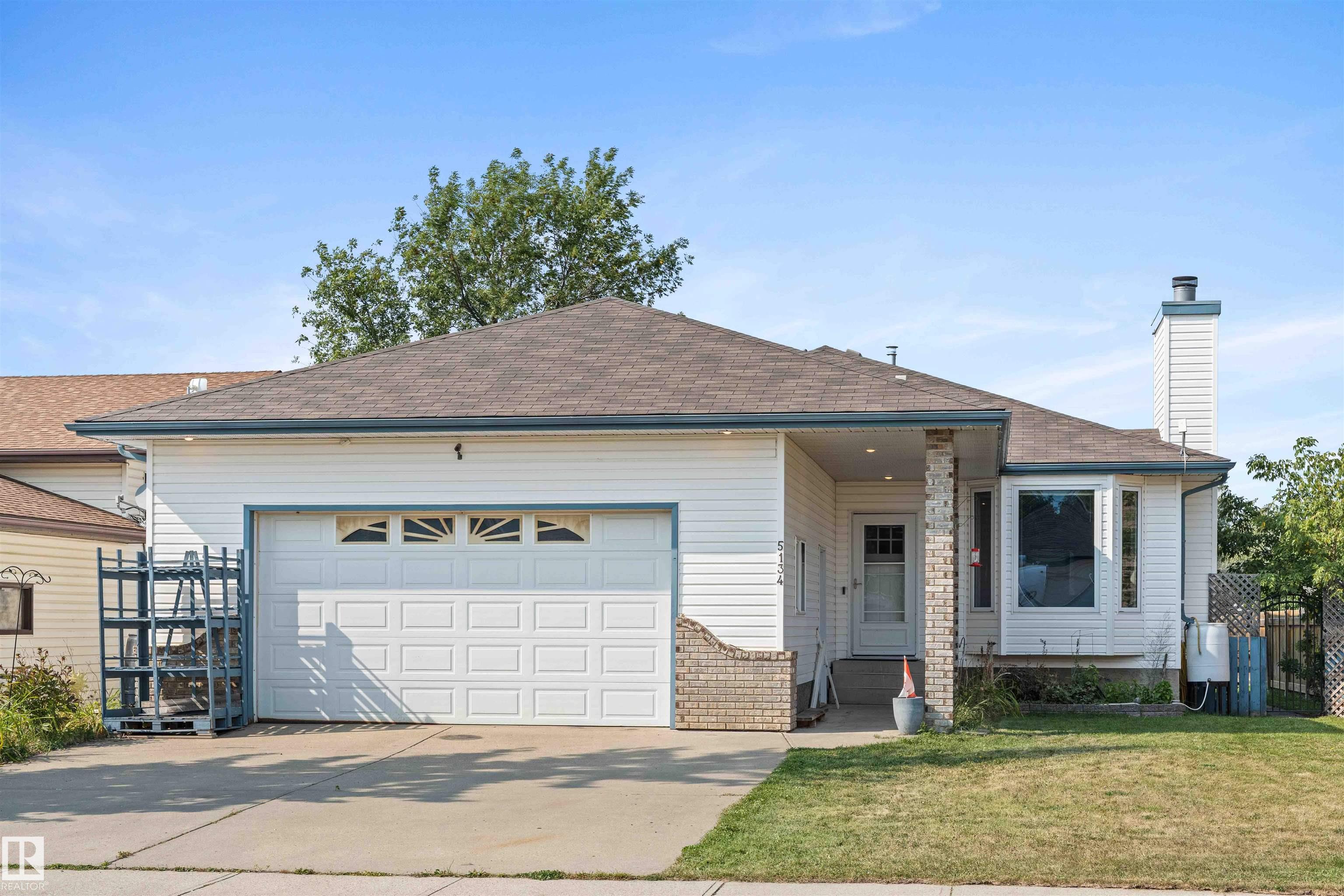
Highlights
Description
- Home value ($/Sqft)$343/Sqft
- Time on Houseful52 days
- Property typeResidential
- StyleBungalow
- Median school Score
- Lot size6,600 Sqft
- Year built1995
- Mortgage payment
Welcome to this inviting 6-bedroom home in the heart of New Sarepta BACKING A FIELD!. Step inside to find new flooring throughout. The open kitchen offers plenty of cupboard space and storage, making it perfect for family living. The spacious living room features a large bay window and a wood-burning fireplace. The spacious master bedroom offers two closets and a private ensuite with a RELAXING JACUZZI TUB. Downstairs, the fully finished basement includes a huge family room with a WET BAR, plus three more bedrooms (one could be used as an office). Major updates include a new furnace (2023), hot water tank (2024), newer exterior doors, carpet (2025) and a roof replaced in 2000. Enjoy the charm of SMALL-TOWN LIVING with a great school, arena, trails, and local EMS/fire services just minutes away. FULLY UPDATED PLUMBING - NO POLYB HERE! This is a well-cared-for home with room to grow—don’t miss your chance to make it yours!
Home overview
- Heat type Forced air-1, natural gas
- Foundation Concrete perimeter
- Roof Asphalt shingles
- Exterior features Fenced, playground nearby, schools, shopping nearby
- Has garage (y/n) Yes
- Parking desc Double garage attached, heated
- # full baths 3
- # total bathrooms 3.0
- # of above grade bedrooms 6
- Flooring Carpet, hardwood, laminate flooring
- Appliances Dishwasher-built-in, dryer, freezer, hood fan, refrigerator, stove-electric, washer, window coverings
- Interior features Ensuite bathroom
- Community features Wet bar, see remarks
- Area Leduc county
- Zoning description Zone 80
- Lot desc Rectangular
- Lot size (acres) 613.16
- Basement information Full, finished
- Building size 1224
- Mls® # E4457195
- Property sub type Single family residence
- Status Active
- Master room 42.6m X 49.2m
- Kitchen room 45.9m X 42.6m
- Bedroom 3 29.5m X 32.8m
- Bedroom 2 45.9m X 36.1m
- Bedroom 4 39.4m X 39.4m
- Other room 2 26.2m X 29.5m
- Other room 1 39.4m X 32.8m
- Family room 32.8m X 45.9m
Level: Lower - Dining room 45.9m X 29.5m
Level: Main - Living room 32.8m X 45.9m
Level: Main
- Listing type identifier Idx

$-1,120
/ Month

